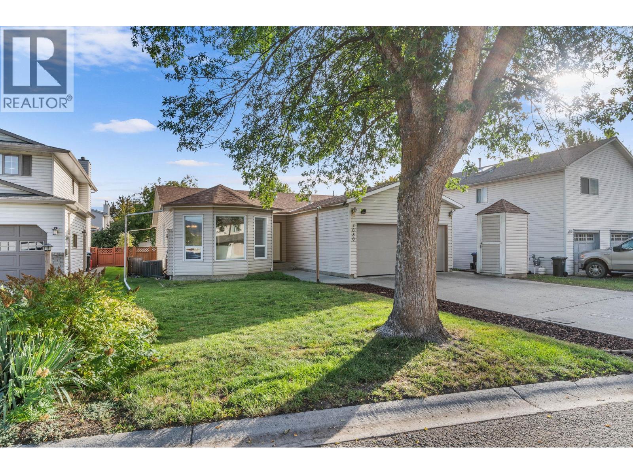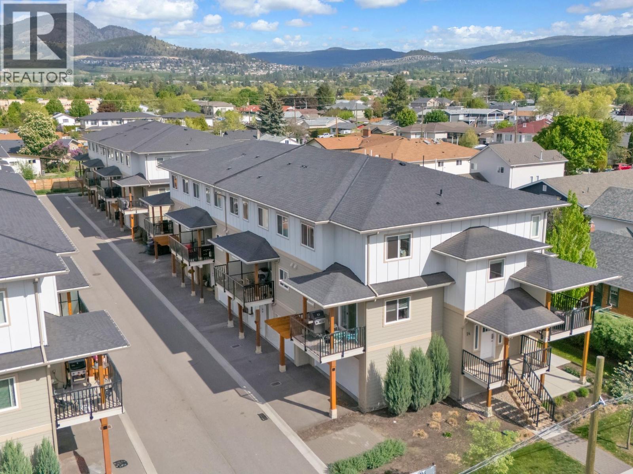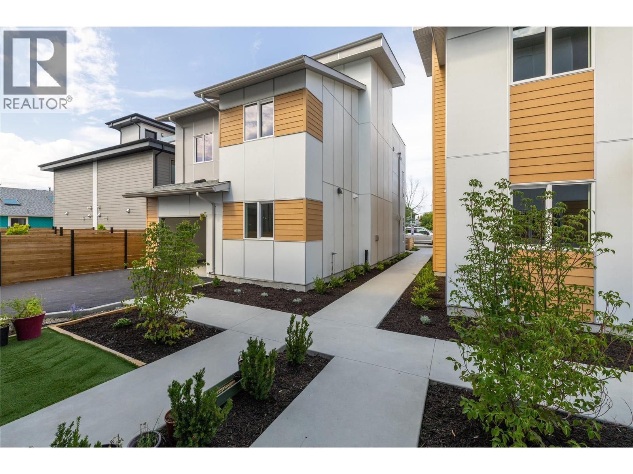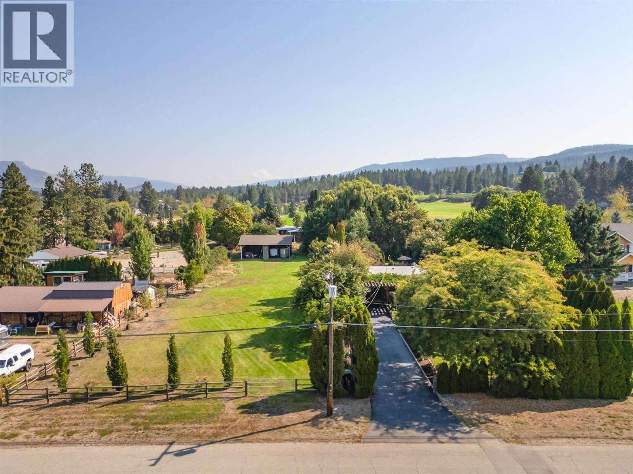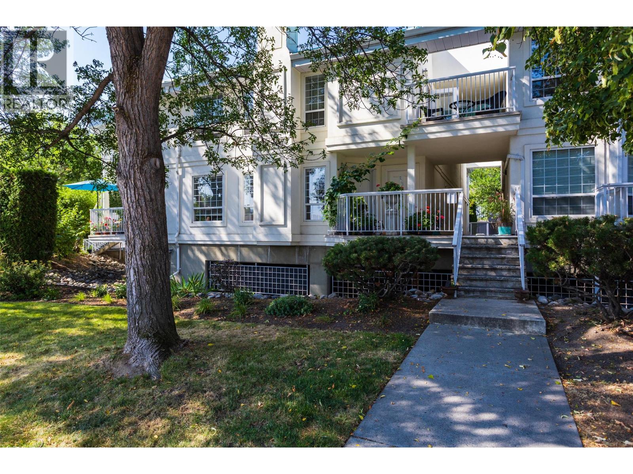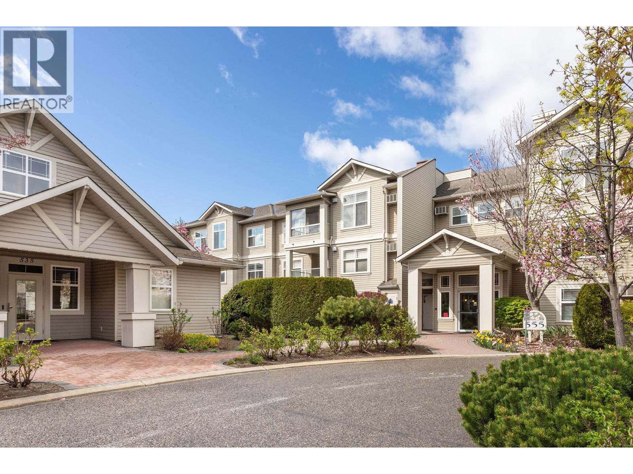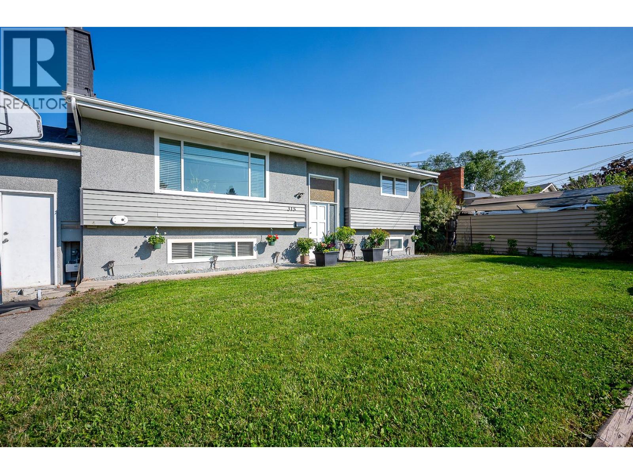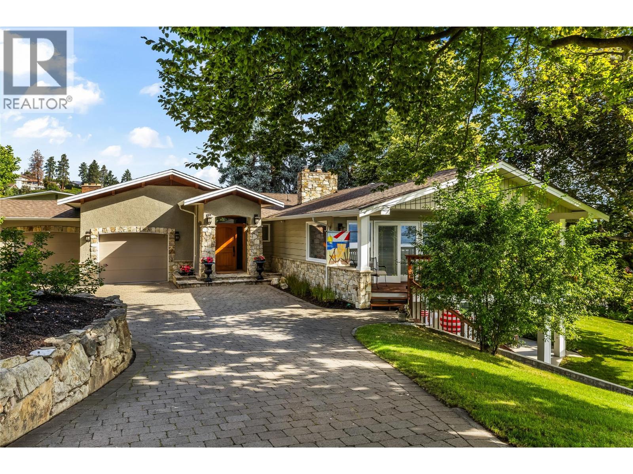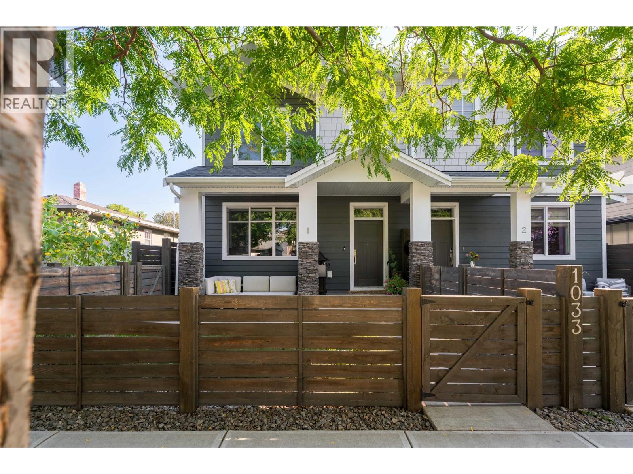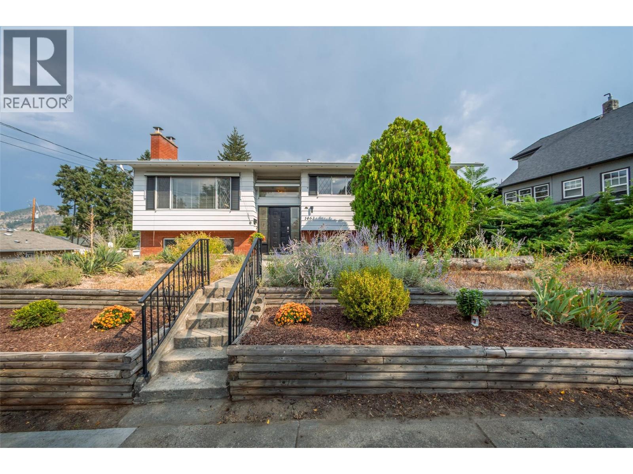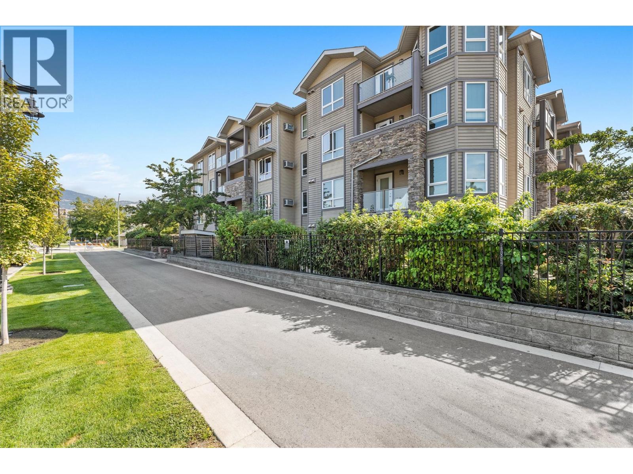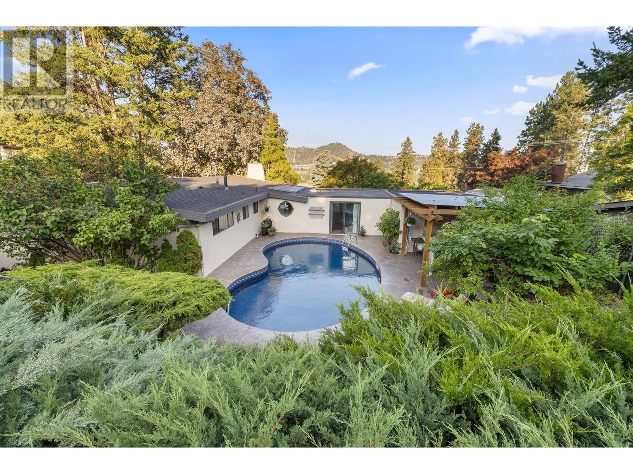
48 Caramillo Rd
48 Caramillo Rd
Highlights
Description
- Home value ($/Sqft)$424/Sqft
- Time on Houseful51 days
- Property typeSingle family
- StyleRanch
- Neighbourhood
- Median school Score
- Lot size0.40 Acre
- Year built1973
- Mortgage payment
Fabulous Glenmore Gem on 0.40 Acre with Pool & In-Law Suite! Discover your perfect Okanagan lifestyle in this stunning rancher, ideally located in the heart of sought-after Glenmore! Set on a spacious 0.40-acre lot, this beautifully maintained home features a private backyard oasis, complete with a sparkling pool and low-maintenance landscaping — perfect for summer lounging or entertaining guests. Step through an arched wrought-iron gate into this serene covered courtyard to discover this haven. Inside, you'll find 3 spacious bedrooms, a sunken living room that flows seamlessly to the outdoor patio, and a bright in-law suite ideal for extended family or extra income potential. Relax in one of several serene outdoor areas designed for comfort and privacy. Whether you're hosting or unwinding, this home offers the ideal blend of space, style, and functionality — all in a prime location just minutes to schools, shopping, parks, and downtown Kelowna. MF1 zoning. (id:55581)
Home overview
- Cooling Central air conditioning
- Heat type Forced air
- Has pool (y/n) Yes
- Sewer/ septic Municipal sewage system
- # total stories 1
- # full baths 2
- # half baths 1
- # total bathrooms 3.0
- # of above grade bedrooms 3
- Subdivision North glenmore
- Zoning description Unknown
- Directions 1390137
- Lot dimensions 0.4
- Lot size (acres) 0.4
- Building size 2583
- Listing # 10357051
- Property sub type Single family residence
- Status Active
- Bedroom 3.404m X 3.835m
Level: Main - Dining room 3.2m X 3.886m
Level: Main - Kitchen 4.293m X 3.785m
Level: Main - Family room 5.893m X 3.81m
Level: Main - Ensuite bathroom (# of pieces - 2) 1.295m X 1.499m
Level: Main - Bedroom 3.912m X 3.531m
Level: Main - Office 3.023m X 4.445m
Level: Main - Foyer 1.702m X 3.581m
Level: Main - Living room 6.502m X 5.918m
Level: Main - Other 2.057m X 3.962m
Level: Main - Bathroom (# of pieces - 3) 2.108m X 1.727m
Level: Main - Recreational room 4.318m X 4.394m
Level: Main - Mudroom 5.791m X 1.194m
Level: Main - Laundry 2.032m X 3.962m
Level: Main - Bathroom (# of pieces - 4) 2.184m X 2.362m
Level: Main - Primary bedroom 3.886m X 3.962m
Level: Main
- Listing source url Https://www.realtor.ca/real-estate/28658039/48-caramillo-road-kelowna-north-glenmore
- Listing type identifier Idx

$-2,920
/ Month

