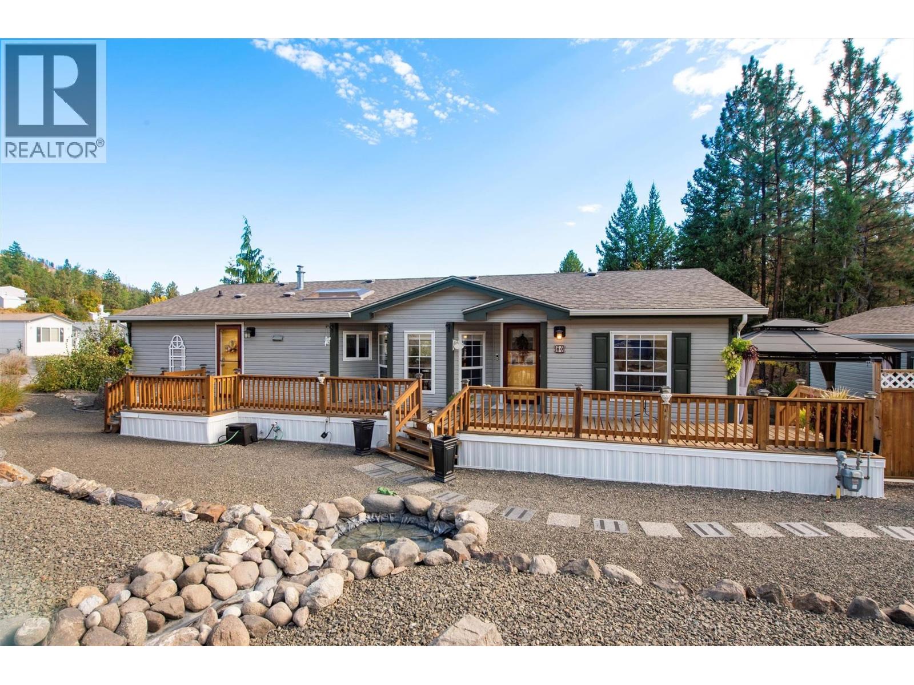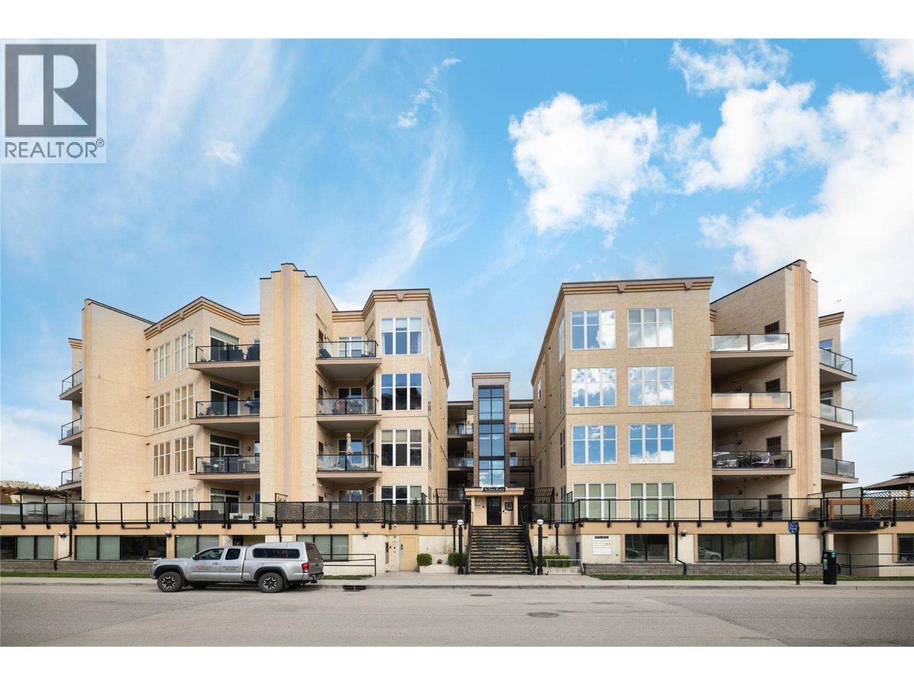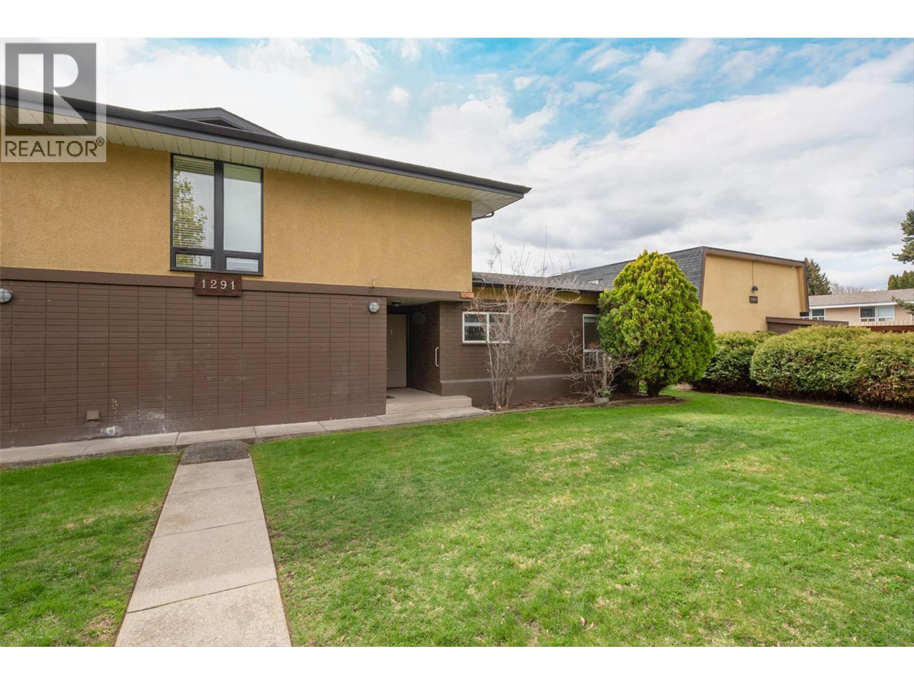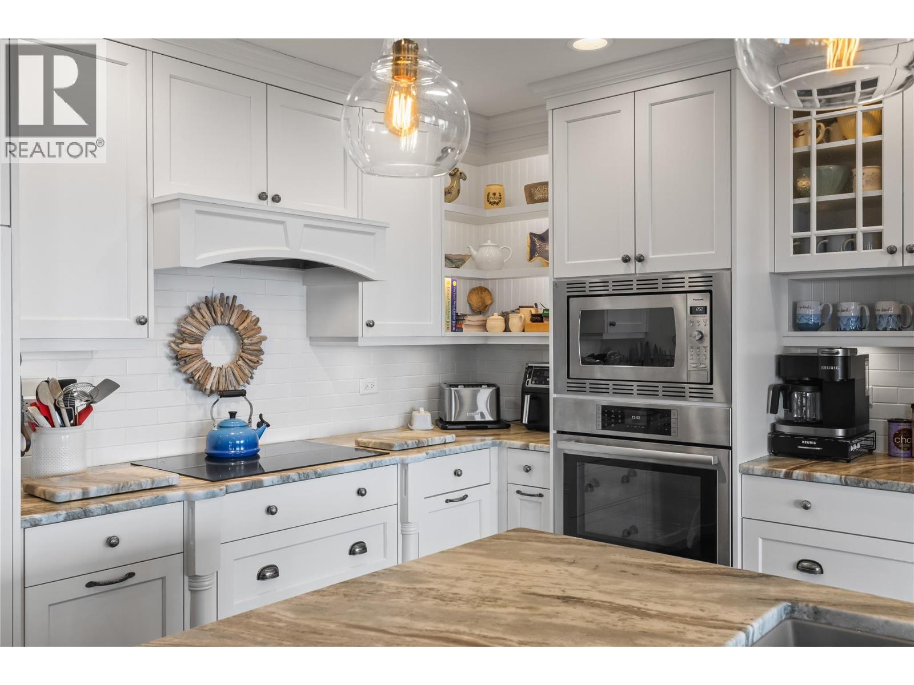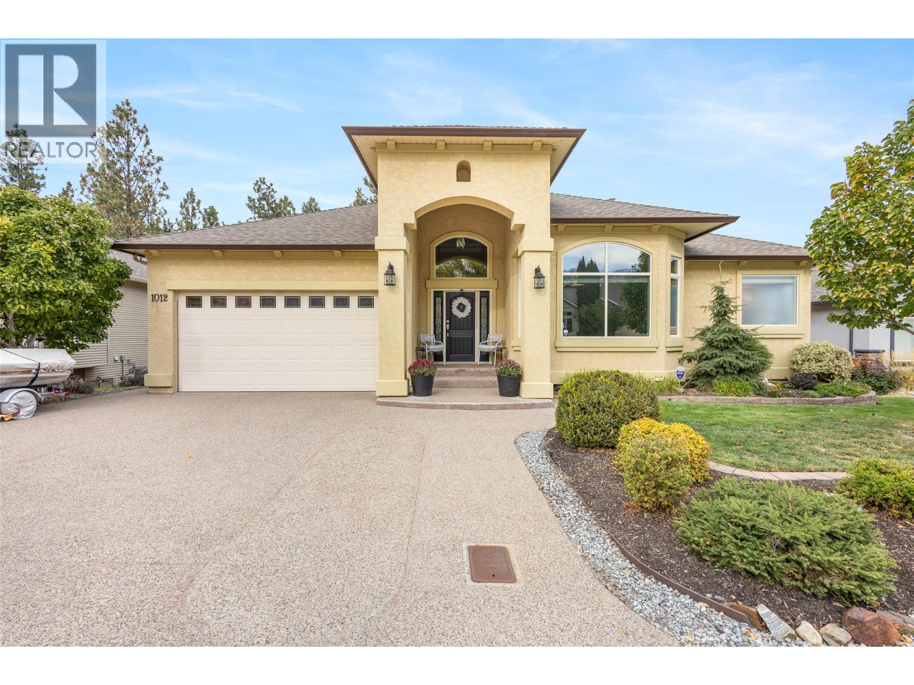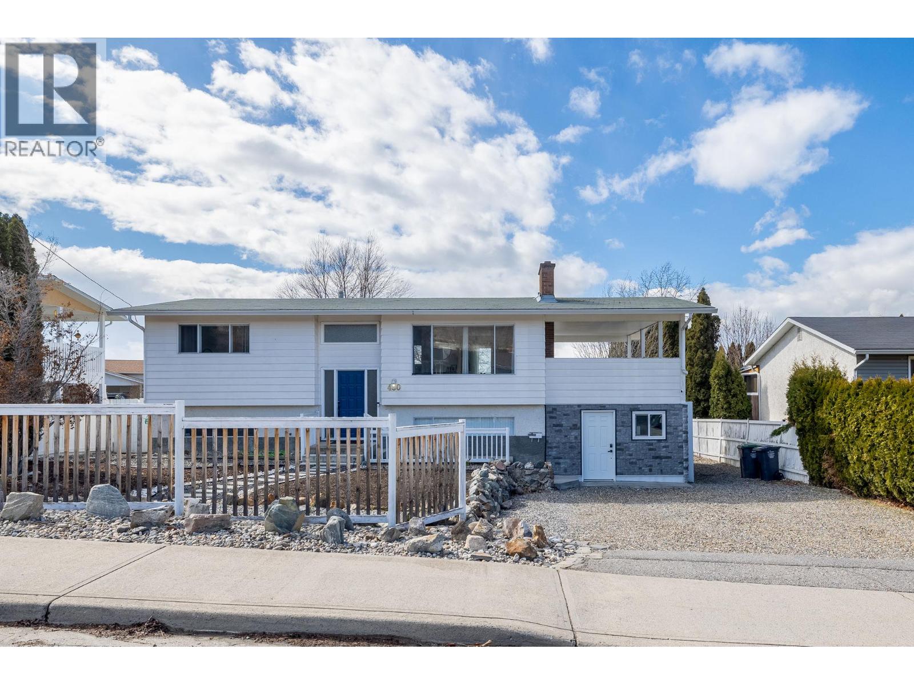
480 Eastbourne Rd
480 Eastbourne Rd
Highlights
Description
- Home value ($/Sqft)$427/Sqft
- Time on Houseful133 days
- Property typeSingle family
- Median school Score
- Lot size0.26 Acre
- Year built1974
- Mortgage payment
Welcome to 480 Eastbourne Road, a perfect family home located in the picturesque, family friendly neighbourhood of Brighton in Rutland South. This 5 bedroom 2.5 bathroom home with an in-law suite has been beautifully maintained with extra love put into charming landscaping elements on the flat and garden-ready .26 acre property. The inviting main floor showcases a large, east-facing living space with morning sun, fireplace, and wonderful mountain views. The functional floor plan leads into the bright, open concept kitchen & dining room featuring new appliances and double set of sliding glass doors that lead to a wrap around deck and an over 300 sq ft covered patio for endless entertaining during the warm Okanagan months. Moving downstairs you will find the comfortable in-law suite complete with a gas stove, ample storage, and separate laundry making it perfect for multigenerational living! This home also features an insulated workshop, a great place to work on hobbies and offers a sizeable amount of storage should you need. If you are looking for a quiet residential area that is still close to all of life's amenities, you cannot beat the location with only a few minutes drive to shopping, schools, parks, and still just 15 minutes to downtown. Furnace, AC, and hot water tank all newly updated. Call your Realtor of choice and book a private showing! (id:63267)
Home overview
- Cooling Central air conditioning
- Heat type Forced air, see remarks
- Sewer/ septic Municipal sewage system
- # total stories 2
- Roof Unknown
- Fencing Fence
- # parking spaces 6
- Has garage (y/n) Yes
- # full baths 2
- # half baths 1
- # total bathrooms 3.0
- # of above grade bedrooms 5
- Flooring Mixed flooring
- Has fireplace (y/n) Yes
- Community features Family oriented
- Subdivision Rutland south
- View Mountain view, view (panoramic)
- Zoning description Unknown
- Lot desc Landscaped, level, underground sprinkler
- Lot dimensions 0.26
- Lot size (acres) 0.26
- Building size 1962
- Listing # 10351338
- Property sub type Single family residence
- Status Active
- Bedroom 3.962m X 3.785m
- Bedroom 3.683m X 4.953m
- Kitchen 3.988m X 4.267m
- Full bathroom 2.184m X 2.134m
- Bedroom 3.683m X 3.81m
Level: Lower - Bathroom (# of pieces - 2) 0.914m X 1.778m
Level: Main - Dining room 3.632m X 2.667m
Level: Main - Kitchen 3.581m X 3.124m
Level: Main - Living room 4.674m X 4.572m
Level: Main - Bedroom 3.073m X 3.937m
Level: Main - Primary bedroom 4.013m X 3.124m
Level: Main - Bathroom (# of pieces - 4) 2.946m X 2.134m
Level: Main
- Listing source url Https://www.realtor.ca/real-estate/28440859/480-eastbourne-road-kelowna-rutland-south
- Listing type identifier Idx

$-2,235
/ Month



