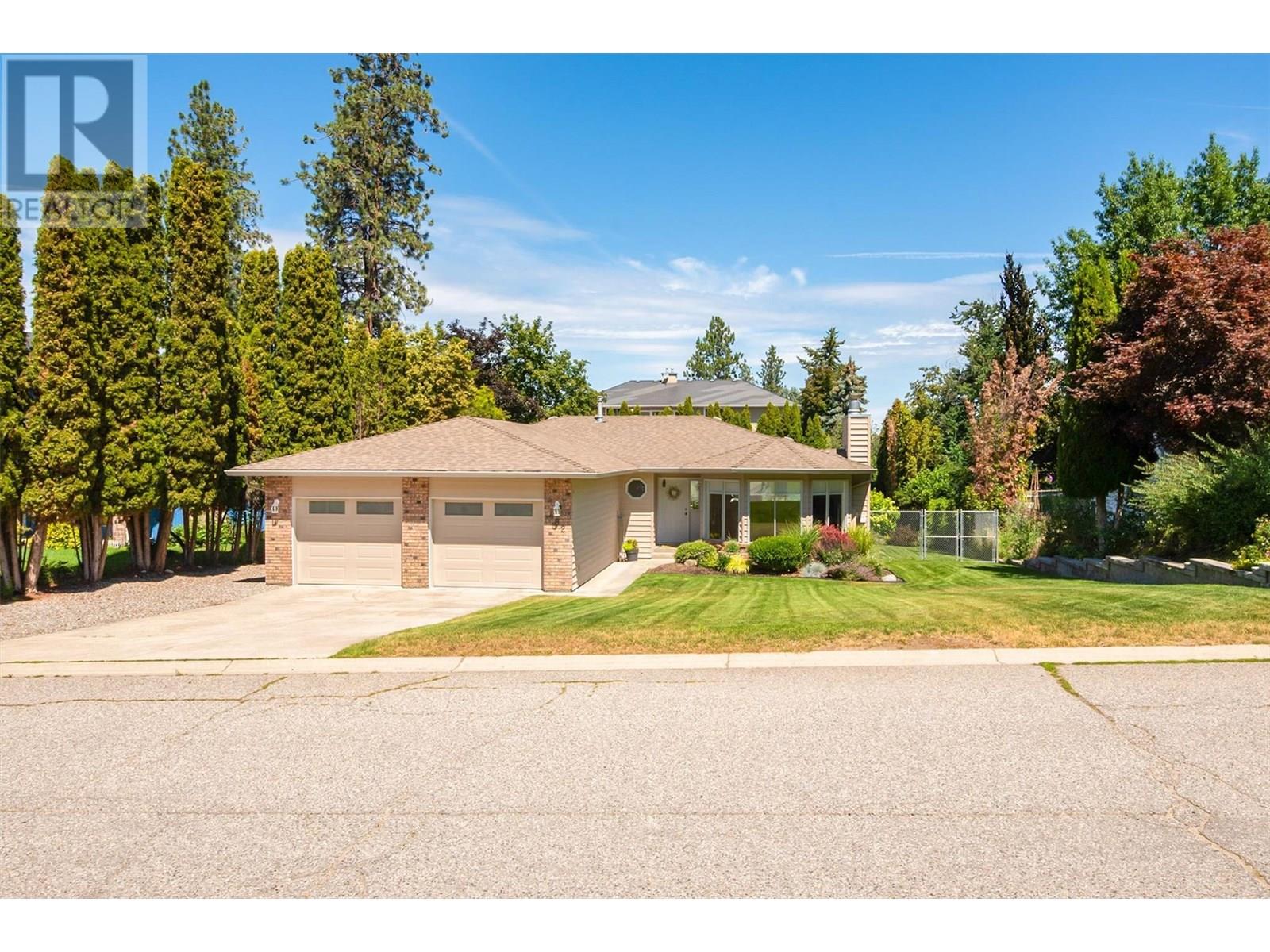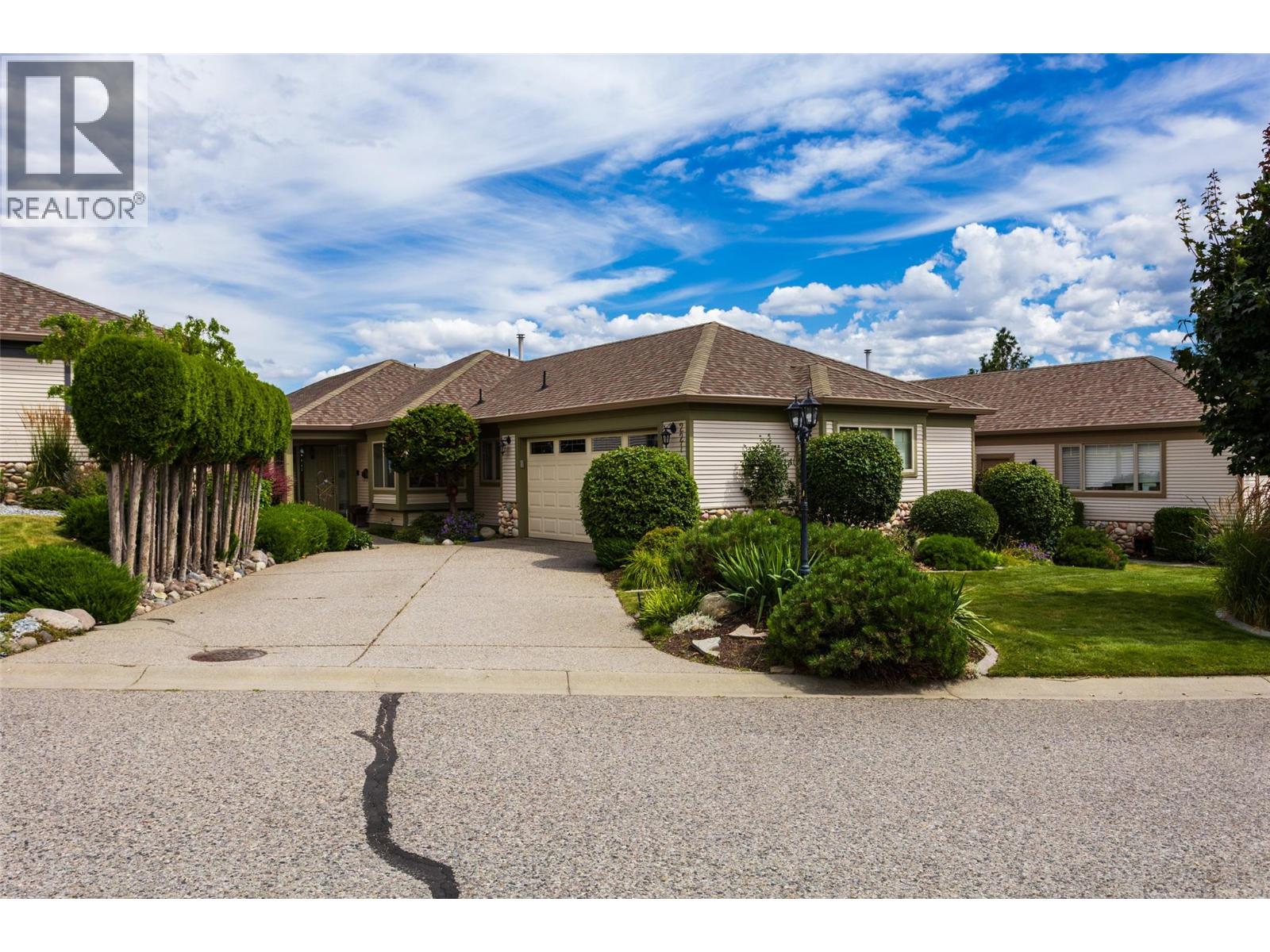- Houseful
- BC
- Kelowna
- Okaview-Uplands
- 482 Curlew Dr

482 Curlew Dr
482 Curlew Dr
Highlights
Description
- Home value ($/Sqft)$419/Sqft
- Time on Houseful97 days
- Property typeSingle family
- StyleRanch
- Neighbourhood
- Median school Score
- Lot size0.28 Acre
- Year built1988
- Garage spaces2
- Mortgage payment
ONE OWNER - CHARMING SOUTH FACING Rancher with Basement - Updated & Move-In Ready! Welcome to this beautifully maintained and thoughtfully updated 4 bedroom, 3 bathroom home ideally located in a quiet, family friendly Upper Mission neighborhood- just a short walk to Chute Lake Elementary School. Enjoy a bright home on a large, fully landscaped & irrigated private lot. The main floor features 3 bedrooms including a spacious primary suite with a walk-in closet and a beautifully renovated ensuite. The kitchen was fully renovated in 2022 w/ quartz countertops, while bathrooms & flooring were updated in 2018. Other highlights include 2 fireplaces, main-floor laundry, a finished basement with 4th bedroom, composite deck (2021) & gas fire table, garage upgrades (2020), gutters w/gutter guards (2021) & Washer & Dryer (2021). This home is ready for a new family to make memories with! (id:63267)
Home overview
- Cooling Central air conditioning
- Heat type Forced air
- Sewer/ septic Septic tank
- # total stories 2
- Roof Unknown
- # garage spaces 2
- # parking spaces 5
- Has garage (y/n) Yes
- # full baths 3
- # total bathrooms 3.0
- # of above grade bedrooms 4
- Has fireplace (y/n) Yes
- Subdivision Upper mission
- Zoning description Single family dwelling
- Directions 2004846
- Lot desc Underground sprinkler
- Lot dimensions 0.28
- Lot size (acres) 0.28
- Building size 2621
- Listing # 10356140
- Property sub type Single family residence
- Status Active
- Storage 4.216m X 4.369m
Level: 2nd - Bedroom 2.769m X 1.778m
Level: 2nd - Storage 3.2m X 1.702m
Level: 2nd - Office 3.302m X 2.464m
Level: 2nd - Bathroom (# of pieces - 3) 1.88m X 1.778m
Level: 2nd - Recreational room 13.868m X 6.706m
Level: 2nd - Dining room 3.2m X 3.023m
Level: Main - Bathroom (# of pieces - 4) 2.337m X 2.464m
Level: Main - Bedroom 3.023m X 3.302m
Level: Main - Primary bedroom 4.318m X 3.531m
Level: Main - Bedroom 3.861m X 3.251m
Level: Main - Bathroom (# of pieces - 3) 3.327m X 1.346m
Level: Main - Living room 4.115m X 5.004m
Level: Main - Dining nook 3.023m X 3.15m
Level: Main - Kitchen 3.15m X 3.023m
Level: Main - Foyer 1.753m X 2.464m
Level: Main - Other 7.214m X 7.137m
Level: Main - Laundry 3.658m X 3.023m
Level: Main
- Listing source url Https://www.realtor.ca/real-estate/28609980/482-curlew-drive-kelowna-upper-mission
- Listing type identifier Idx

$-2,931
/ Month











