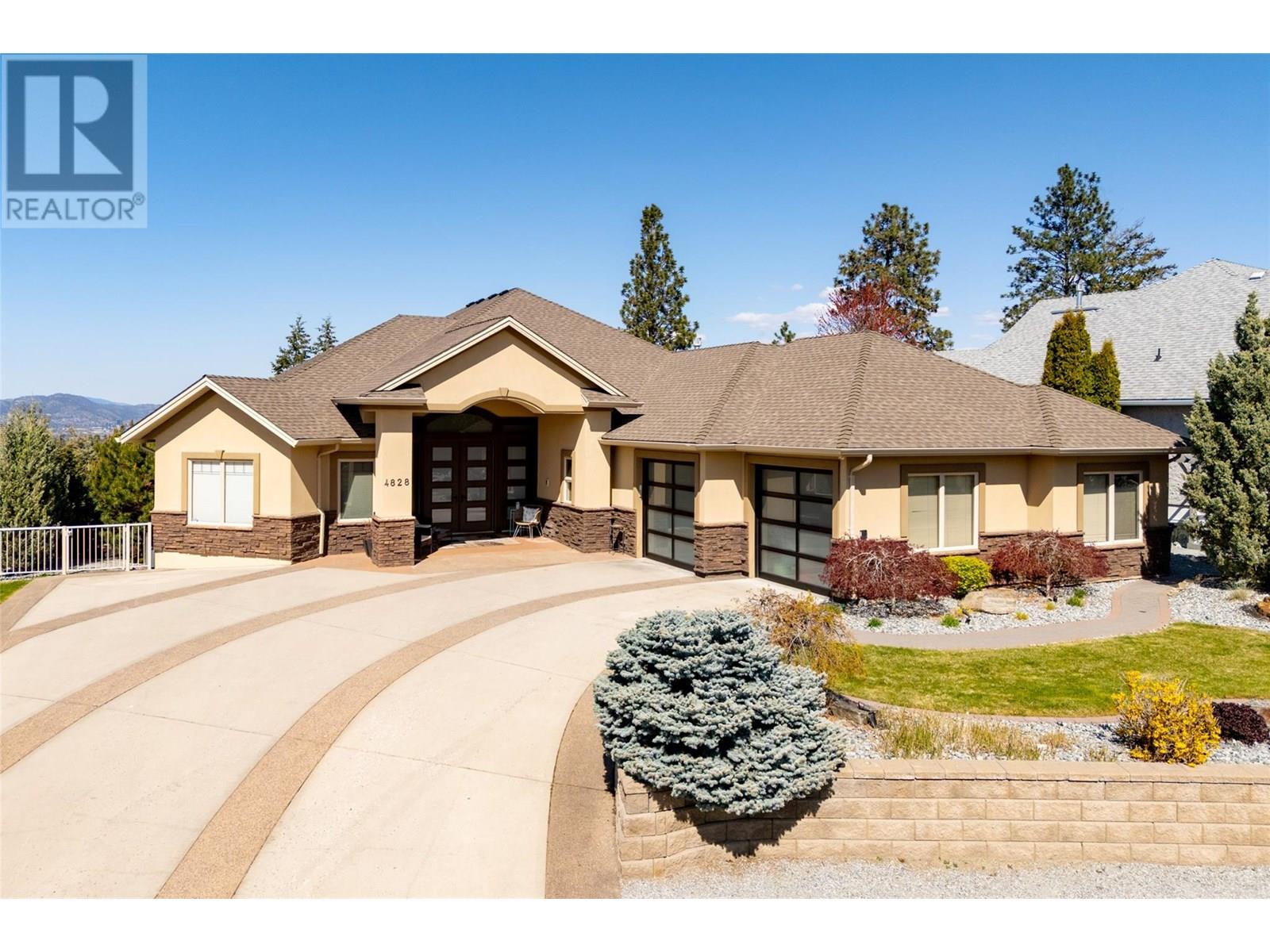
Highlights
Description
- Home value ($/Sqft)$367/Sqft
- Time on Houseful39 days
- Property typeSingle family
- StyleRanch
- Neighbourhood
- Median school Score
- Lot size0.43 Acre
- Year built2005
- Mortgage payment
Enjoy YOUR STUNNING OKANAGAN LAKE VIEW from your living room, kitchen or your entertainers true backyard oasis. A spectacular walkout rancher boasting 5,455 sq. ft. of luxurious living space. This exceptional property features six spacious bedrooms and four and half beautifully appointed bathrooms, offering plenty of room for family and guests. Nestled on a quiet road, this home offers breathtaking views of both Okanagan Lake and the city of Kelowna, creating an idyllic backdrop for daily living. Step outside to your own private paradise! Enjoy the covered area in the backyard while swimming in your saltwater heated inground pool complete with a slide, perfect for endless summer fun. The pool is equipped with an electric solar safety blanket, ensuring peace of mind for families with young children. Many upgrades have been made throughout the years, enhancing the comfort and style of this stunning residence. Indulge in your very own theatre room for movie nights, get fit in the private gym, or entertain guests in the summer kitchen that seamlessly walks out to the pool area perfect for entertaining or just looking for time to relax. The Sonos system allows you to enjoy your favourite music from anywhere in the home. The home also features its very own temperature controlled wine cellar perfect for those enthusiasts who want to take their collection to the next level. This is a rare opportunity to own a piece of paradise in a prime location. (Some photos virtually staged) (id:55581)
Home overview
- Cooling Central air conditioning
- Heat type Forced air
- Has pool (y/n) Yes
- Sewer/ septic Municipal sewage system
- # total stories 2
- Has garage (y/n) Yes
- # full baths 4
- # half baths 1
- # total bathrooms 5.0
- # of above grade bedrooms 6
- Subdivision Upper mission
- View Lake view
- Zoning description Unknown
- Lot dimensions 0.43
- Lot size (acres) 0.43
- Building size 5455
- Listing # 10357431
- Property sub type Single family residence
- Status Active
- Wine cellar 5.359m X 4.166m
Level: Basement - Living room 6.172m X 14.656m
Level: Basement - Bedroom 4.115m X 3.785m
Level: Basement - Office 3.632m X 3.48m
Level: Basement - Kitchen 5.004m X 6.68m
Level: Basement - Full bathroom 2.642m X 1.626m
Level: Basement - Full bathroom 2.591m X 2.184m
Level: Basement - Media room 4.343m X 5.385m
Level: Basement - Gym 4.115m X 4.851m
Level: Basement - Laundry 3.556m X 4.623m
Level: Main - Bedroom 3.607m X 3.708m
Level: Main - Bedroom 3.734m X 3.658m
Level: Main - Living room 5.486m X 8.712m
Level: Main - Bedroom 3.835m X 5.842m
Level: Main - Partial bathroom 2.083m X 2.286m
Level: Main - Kitchen 6.35m X 6.223m
Level: Main - Bedroom 3.683m X 4.902m
Level: Main - Full bathroom 2.464m X 2.692m
Level: Main - Primary bedroom 4.521m X 4.343m
Level: Main - Full ensuite bathroom 2.819m X 3.099m
Level: Main
- Listing source url Https://www.realtor.ca/real-estate/28661382/4828-carmel-crescent-kelowna-upper-mission
- Listing type identifier Idx

$-5,333
/ Month












