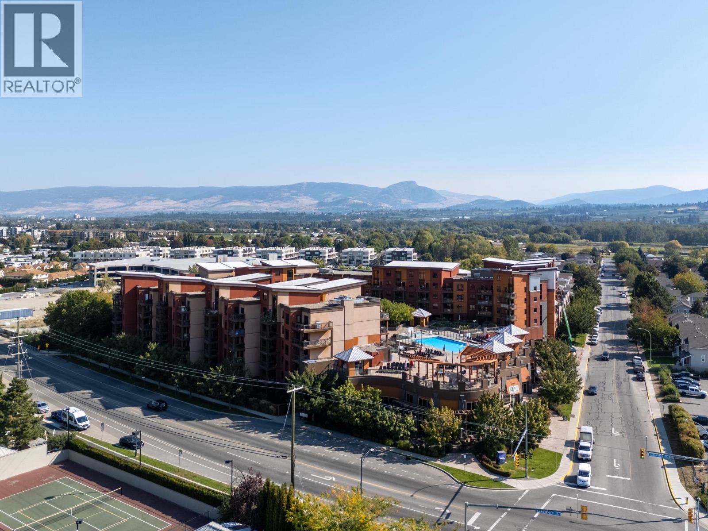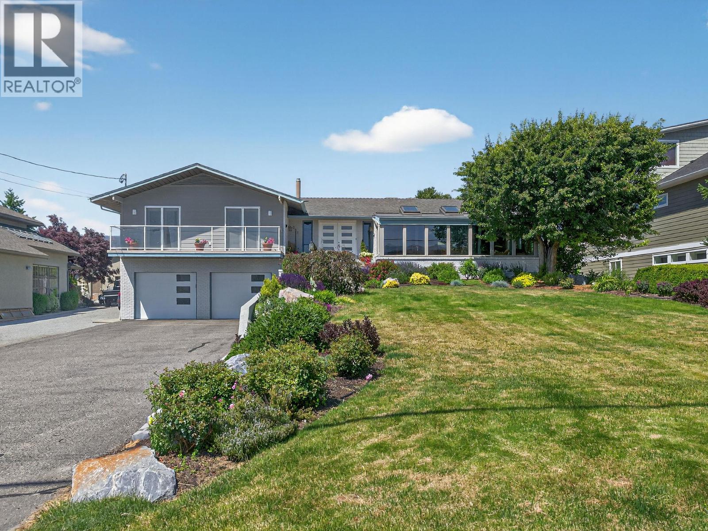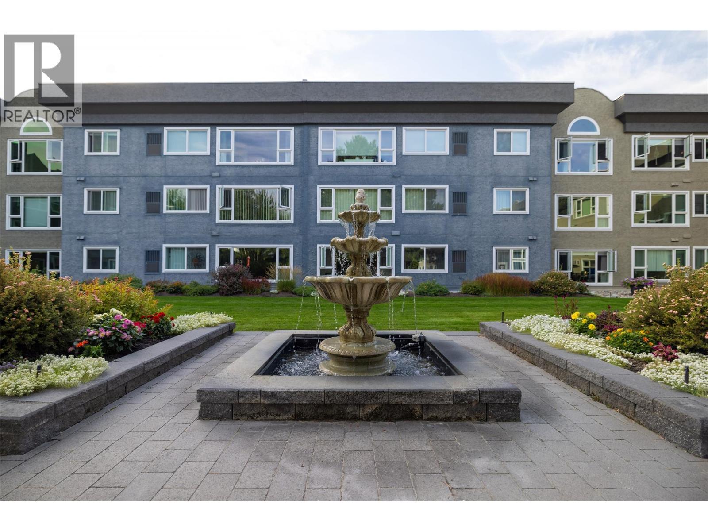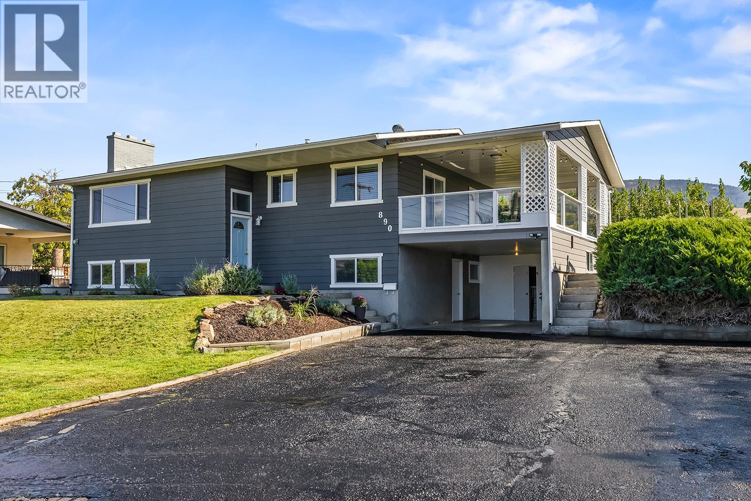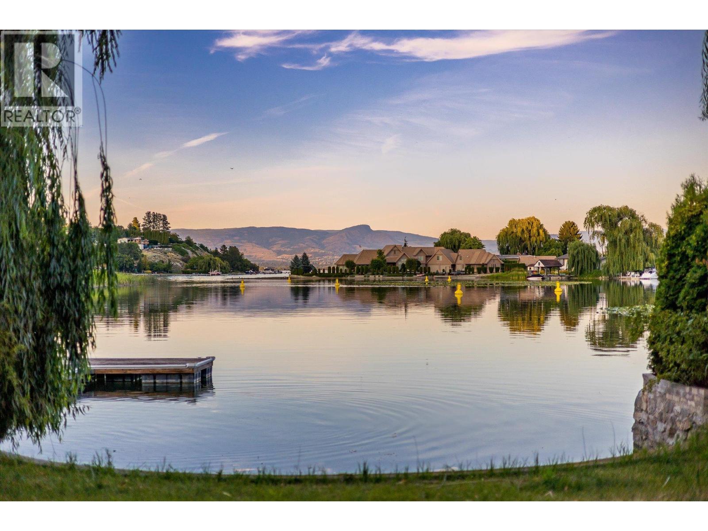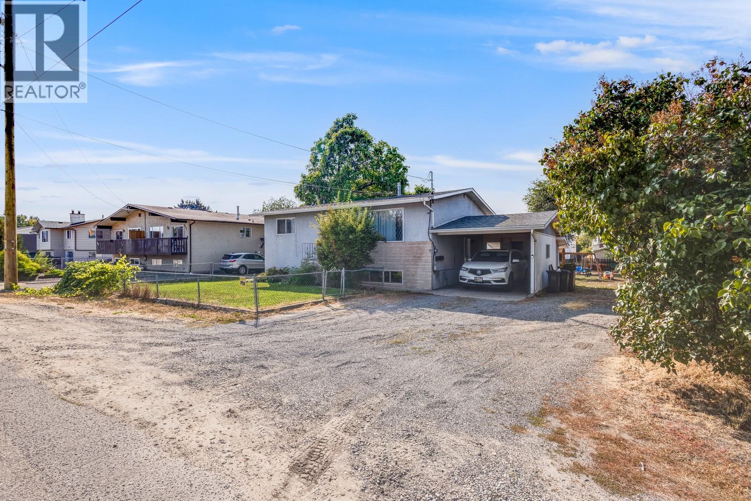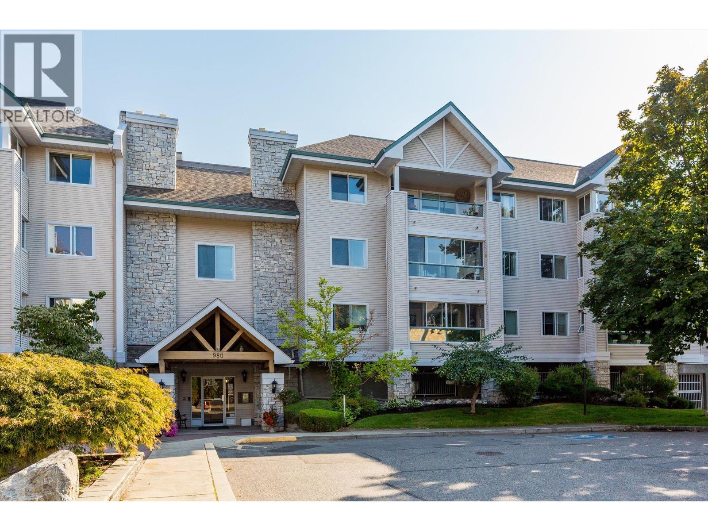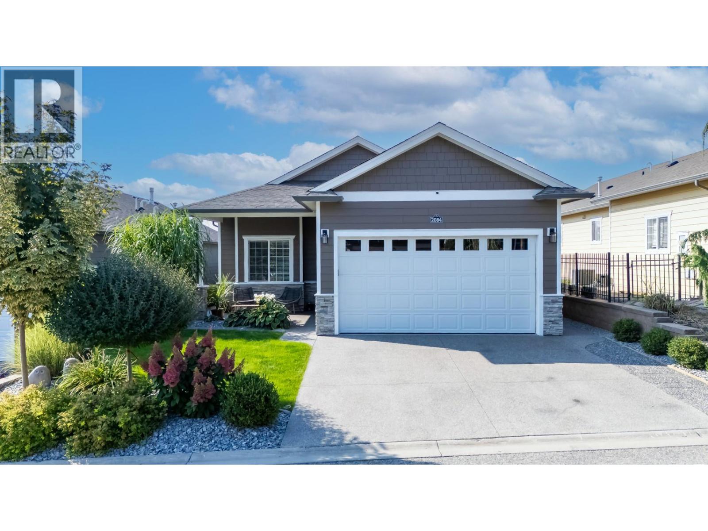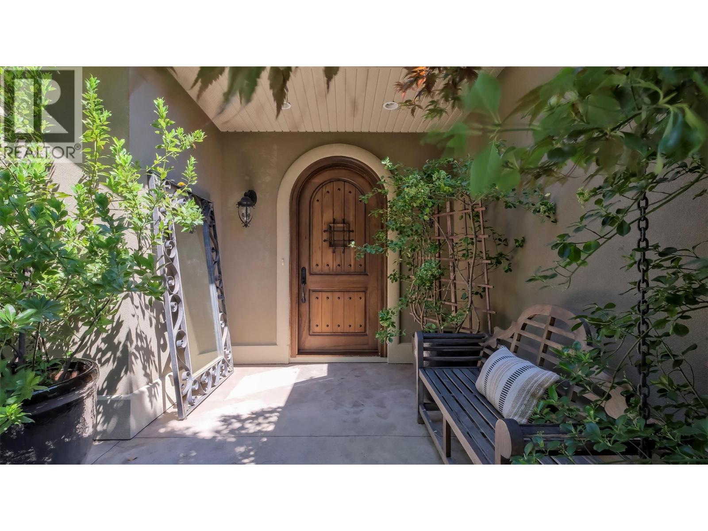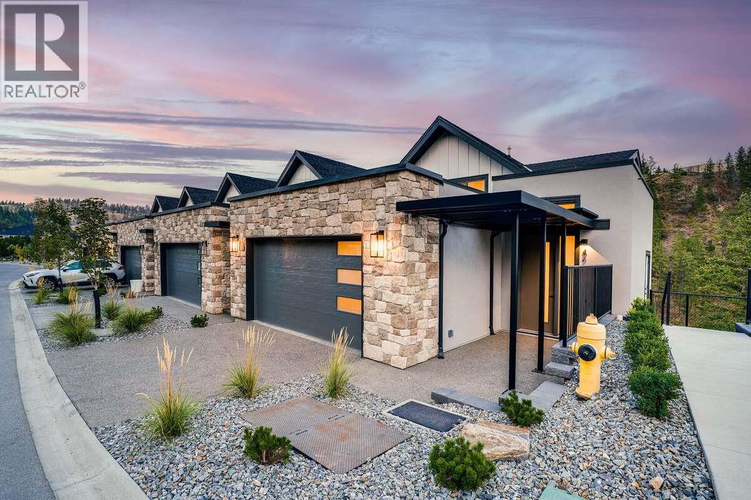- Houseful
- BC
- Kelowna
- Chute Lake
- 488 Stanley Cres
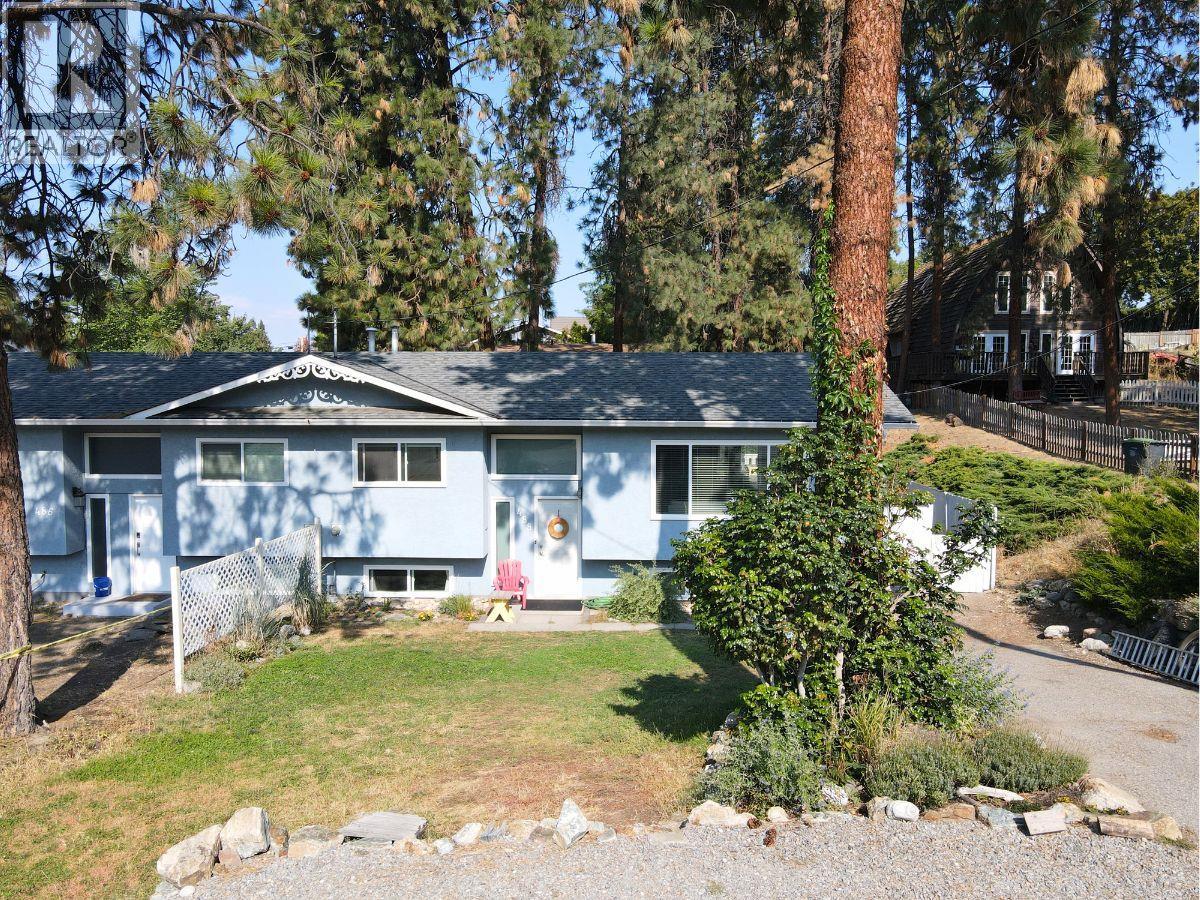
Highlights
Description
- Home value ($/Sqft)$428/Sqft
- Time on Housefulnew 1 hour
- Property typeSingle family
- Neighbourhood
- Median school Score
- Lot size4,356 Sqft
- Year built1973
- Mortgage payment
Family Living in Kelowna’s Upper Mission! This 4 bedroom, 2 bathroom half duplex is your chance to own a home in one of Kelowna’s most desirable family-friendly neighborhoods. Close to Chute Lake Elementary, Canyon Falls Middle School, and Okanagan Mission Secondary (OKM), it’s an ideal spot for growing families. Step inside to a bright, welcoming living space, and enjoy peace of mind with a new roof (2024). Outside, your large fully fenced yard and sunny patio are perfect for summer BBQs, kids, pets, and gatherings with friends. Enjoy the best of Upper Mission living with nearby trails, parks, and Okanagan Lake access, all woven into a vibrant, nature-filled community. Best of all, no strata fees, pet restrictions, or rules, just the freedom of homeownership in a beautiful natural setting. Don’t miss this amazing value where community & nature meet! (id:63267)
Home overview
- Cooling Central air conditioning
- Heat type Forced air, see remarks
- Sewer/ septic Septic tank
- # total stories 2
- Roof Unknown
- Fencing Fence
- # parking spaces 3
- # full baths 1
- # half baths 1
- # total bathrooms 2.0
- # of above grade bedrooms 4
- Flooring Laminate, vinyl
- Subdivision Upper mission
- Zoning description Unknown
- Lot dimensions 0.1
- Lot size (acres) 0.1
- Building size 1634
- Listing # 10364010
- Property sub type Single family residence
- Status Active
- Family room 5.461m X 3.937m
Level: Basement - Bedroom 3.023m X 3.937m
Level: Basement - Bedroom 2.997m X 2.413m
Level: Basement - Laundry 2.921m X 2.718m
Level: Basement - Partial bathroom Measurements not available
Level: Basement - Living room 5.461m X 3.734m
Level: Main - Primary bedroom 3.023m X 3.759m
Level: Main - Bedroom 3.023m X 2.591m
Level: Main - Full bathroom 3.962m X 3.048m
Level: Main - Kitchen 3.581m X 2.819m
Level: Main - Dining room 2.591m X 3.632m
Level: Main
- Listing source url Https://www.realtor.ca/real-estate/28914228/488-stanley-crescent-kelowna-upper-mission
- Listing type identifier Idx

$-1,864
/ Month

