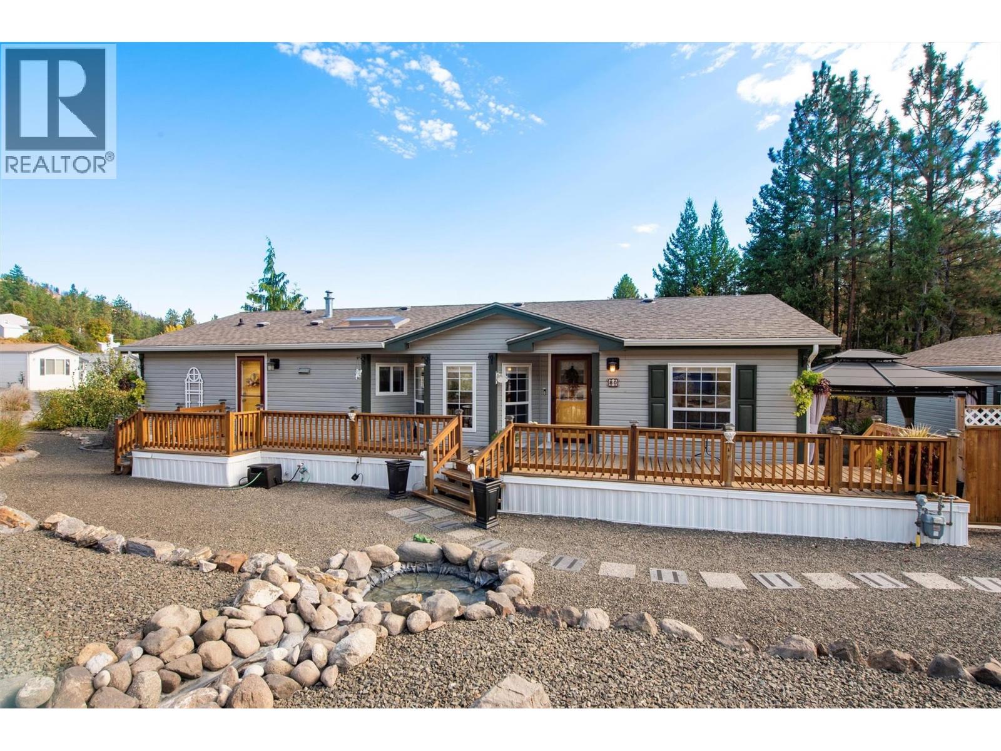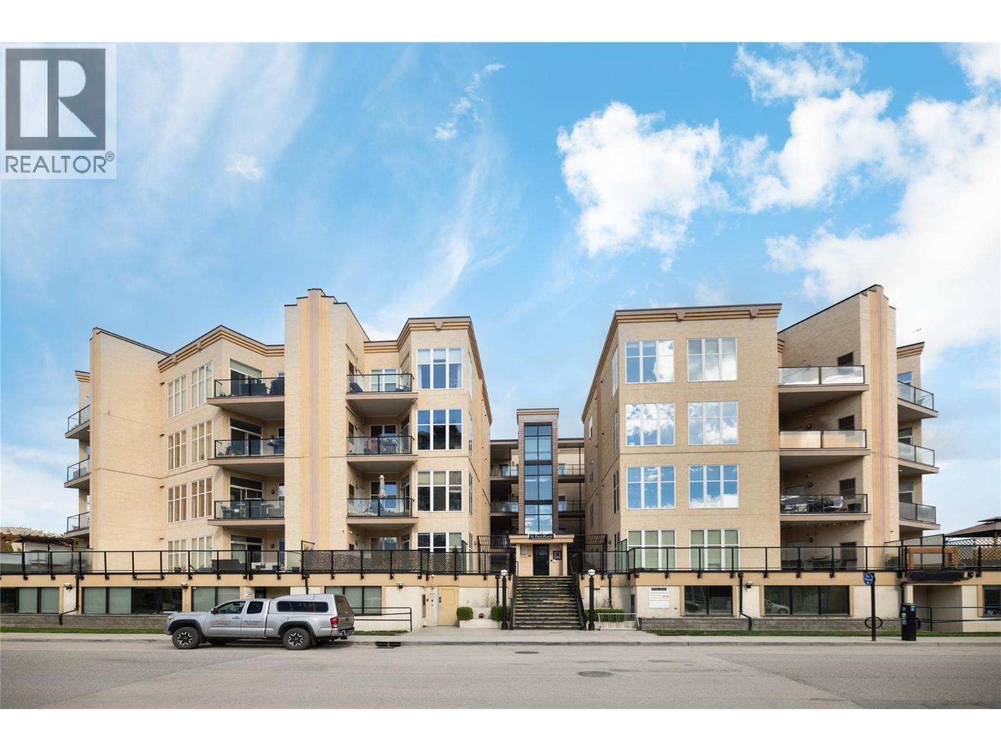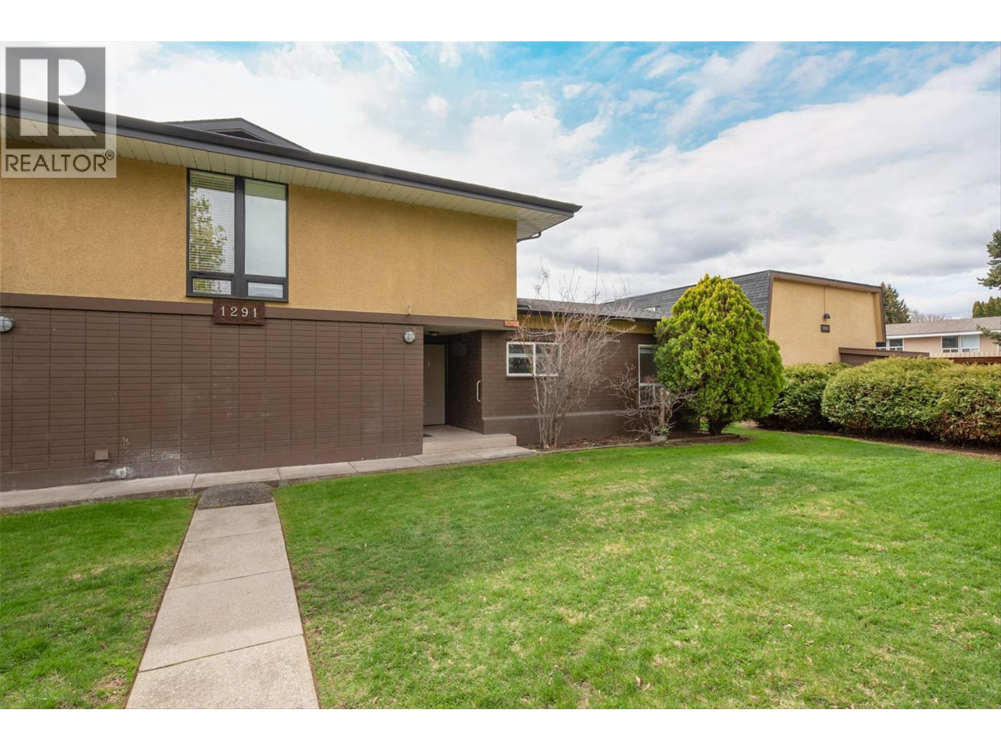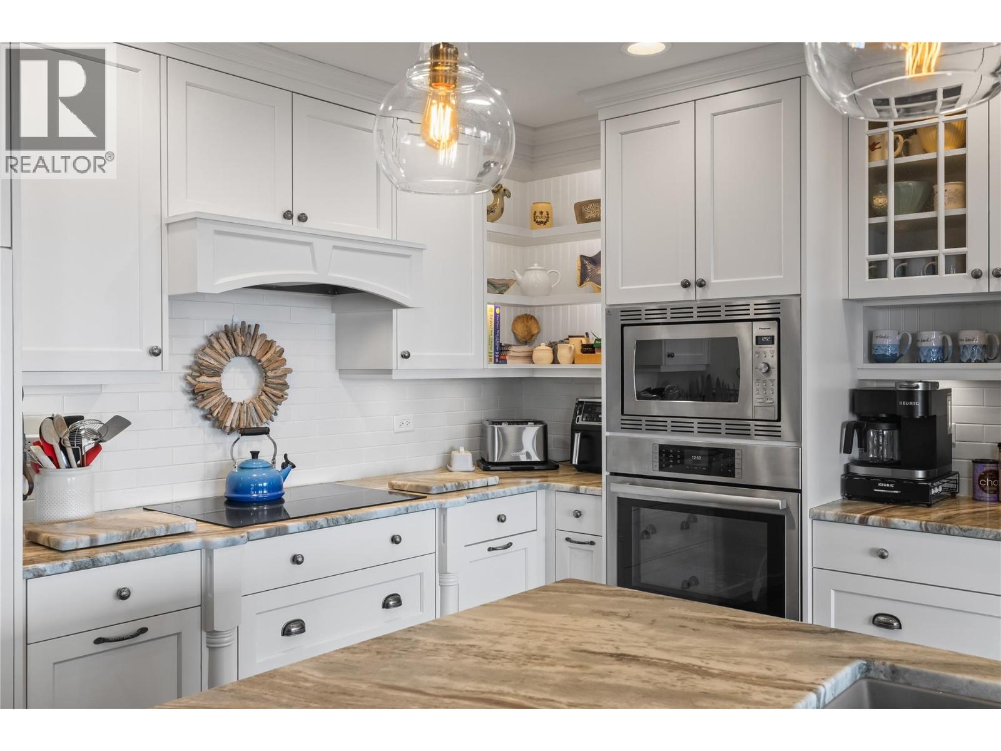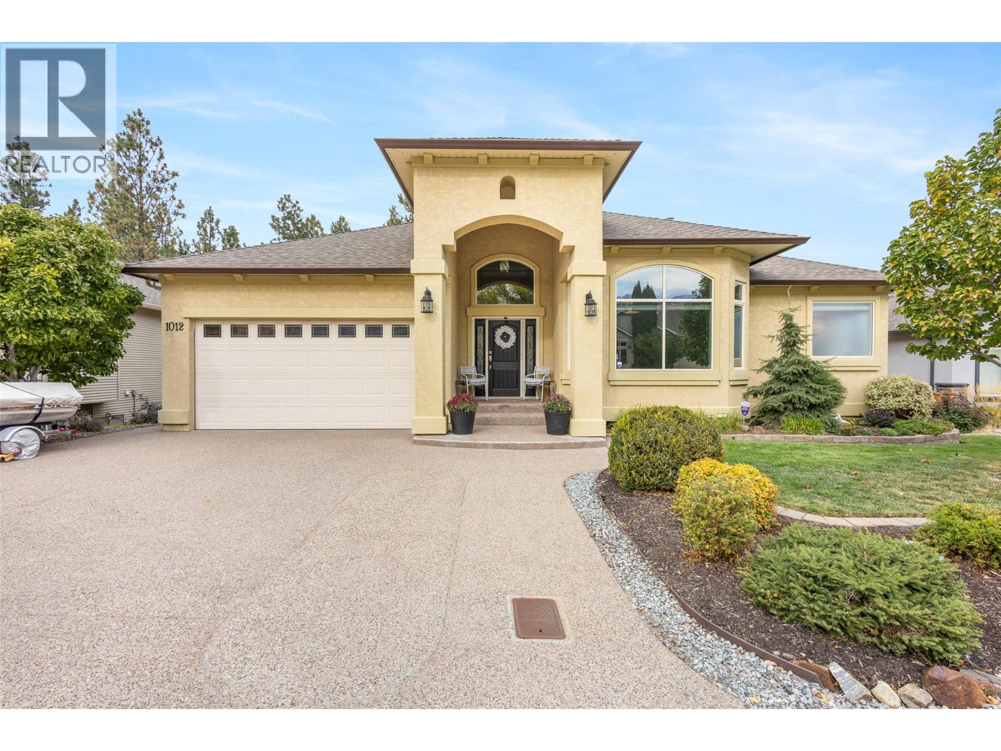- Houseful
- BC
- Kelowna
- Chute Lake
- 4920 Chute Lake Rd
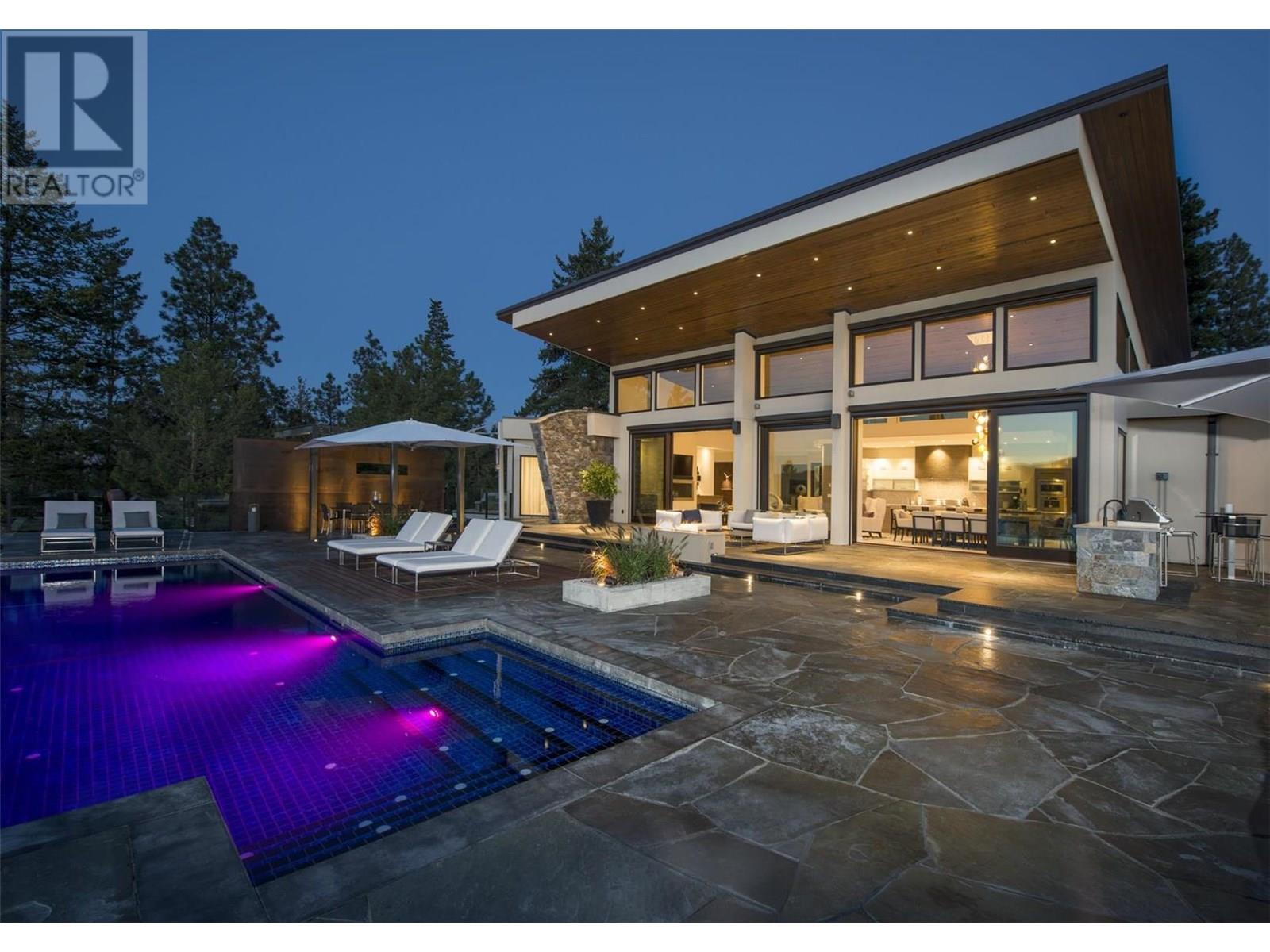
Highlights
Description
- Home value ($/Sqft)$876/Sqft
- Time on Houseful95 days
- Property typeSingle family
- StyleRanch
- Neighbourhood
- Median school Score
- Lot size2.05 Acres
- Year built2011
- Garage spaces4
- Mortgage payment
Private estate home set on 2.05 acres and perfectly positioned to capture the stunning lake, city and vineyard views. Enjoy an expansive flagstone patio with a spectacular negative edge saltwater infinity pool that creates a resort-like setting with room to lounge, entertain and take in the breathtaking views. Gated entry leads to heated triple garage & single garage plus RV garage. Upon entering the home you’ll notice walls of glass showcase views of the pool, lake and beyond. Soaring ceiling height w/floor to ceiling windows & sliding wall system create a seamless extension to the outdoors with the open concept great room, dining & kitchen. Kitchen features oversized granite island, professional appliances, custom fixtures & cabinetry. Generous sized lake view primary bedroom framed in windows w/ linear gas fireplace & full ensuite with frameless glass shower, his/her sinks and soaker tub. Contemporary style home is over 5500 square feet with 4 bedrooms & 6 baths. Lower level boasts wine room, media room and games room. New pool, patio, pergola & outdoor living space completed in the summer 2015. The home blends exterior with interior living superbly. Located a short stroll to adjacent Summerhill Winery and minutes to the lake, hiking, dining, boutiques and schools. (id:63267)
Home overview
- Cooling Central air conditioning
- Heat type In floor heating, forced air, see remarks
- Has pool (y/n) Yes
- Sewer/ septic Municipal sewage system
- # total stories 2
- Roof Unknown
- Fencing Fence
- # garage spaces 4
- # parking spaces 11
- Has garage (y/n) Yes
- # full baths 5
- # half baths 1
- # total bathrooms 6.0
- # of above grade bedrooms 5
- Flooring Carpeted, hardwood, tile
- Has fireplace (y/n) Yes
- Community features Family oriented
- Subdivision Upper mission
- View City view, lake view, mountain view, valley view, view (panoramic)
- Zoning description Unknown
- Lot desc Landscaped, underground sprinkler
- Lot dimensions 2.05
- Lot size (acres) 2.05
- Building size 5694
- Listing # 10356355
- Property sub type Single family residence
- Status Active
- Den 2.565m X 3.048m
Level: Basement - Other 2.184m X 4.191m
Level: Basement - Storage 1.422m X 7.087m
Level: Basement - Media room 7.722m X 4.699m
Level: Basement - Utility 5.918m X 7.493m
Level: Basement - Other 5.105m X 11.684m
Level: Basement - Bathroom (# of pieces - 3) 2.565m X 2.565m
Level: Basement - Mudroom 2.235m X 2.972m
Level: Basement - Recreational room 7.061m X 9.093m
Level: Basement - Other 7.087m X 9.5m
Level: Main - Dining room 4.216m X 5.105m
Level: Main - Bedroom 3.912m X 4.597m
Level: Main - Living room 7.29m X 8.992m
Level: Main - Other 3.429m X 3.81m
Level: Main - Other 9.322m X 4.902m
Level: Main - Bedroom 6.452m X 3.734m
Level: Main - Laundry 7.112m X 4.699m
Level: Main - Kitchen 5.385m X 10.185m
Level: Main - Primary bedroom 4.826m X 5.944m
Level: Main - Foyer 2.108m X 2.235m
Level: Main
- Listing source url Https://www.realtor.ca/real-estate/28623976/4920-chute-lake-road-kelowna-upper-mission
- Listing type identifier Idx

$-13,307
/ Month



