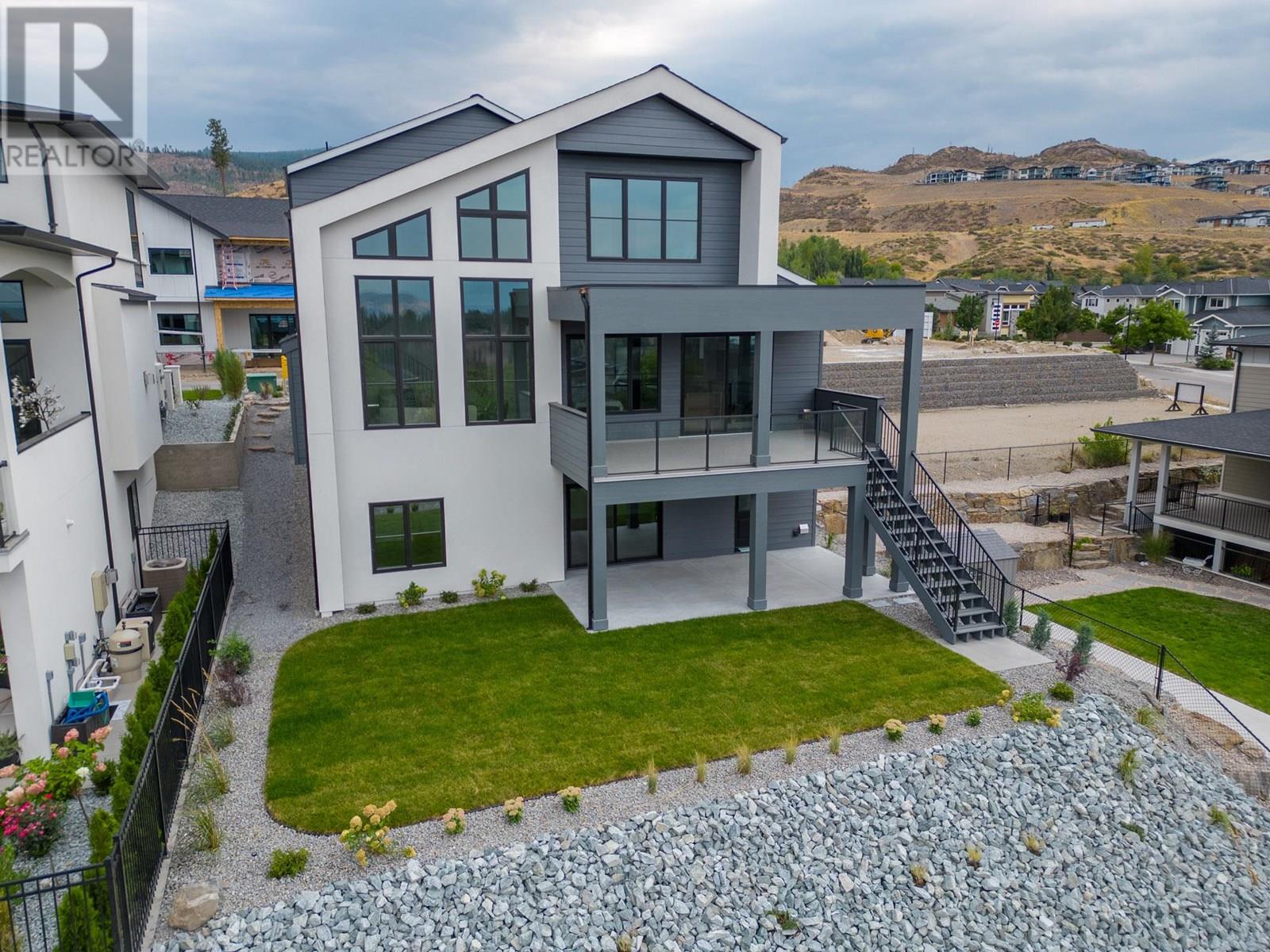- Houseful
- BC
- Kelowna
- Bellevue South
- 4964 Bucktail Ln

Highlights
Description
- Home value ($/Sqft)$530/Sqft
- Time on Houseful57 days
- Property typeSingle family
- Neighbourhood
- Median school Score
- Lot size5,663 Sqft
- Year built2024
- Garage spaces2
- Mortgage payment
Welcome to this brand-new, Scandinavian-inspired contemporary home in Upper Mission, blending modern design with panoramic lake, city, mountain, and valley views. This 3,443 sq. ft. residence spans three thoughtfully planned levels and offers 4 bedrooms and 4 bathrooms, making it ideal for families or those who love to entertain. The main level features an open-concept living, dining, and kitchen space with large triple-pane windows that flood the home with natural light and frame spectacular vistas. The sleek kitchen includes premium appliances and connects to a walk-through pantry and laundry area with direct access to the double garage. A private powder room and welcoming foyer complete the main floor. Upstairs, the luxurious primary suite boasts stunning views, a spa-like ensuite with soaker tub, glass shower, dual vanities, and an oversized walk-in closet prepped for a second laundry. A second bedroom with ensuite and a loft-style flex space add function and versatility. The walk-out lower level includes two additional bedrooms, a full bath with direct backyard access, a large rec room with wet bar and dishwasher, plus dedicated storage and utility rooms. The landscaped backyard is wired for a hot tub and pool, offering a serene and private retreat. Located just a short walk to Canyon Falls Middle School, the new Upper Mission shopping development, hiking trails, and parks—this is Okanagan living! (id:55581)
Home overview
- Cooling Central air conditioning
- Heat type Forced air, see remarks
- Sewer/ septic Municipal sewage system
- # total stories 3
- Roof Unknown
- # garage spaces 2
- # parking spaces 2
- Has garage (y/n) Yes
- # full baths 3
- # half baths 1
- # total bathrooms 4.0
- # of above grade bedrooms 4
- Flooring Carpeted, hardwood, laminate, tile
- Community features Family oriented
- Subdivision Upper mission
- View City view, lake view, mountain view, valley view, view (panoramic)
- Zoning description Unknown
- Lot dimensions 0.13
- Lot size (acres) 0.13
- Building size 3443
- Listing # 10353198
- Property sub type Single family residence
- Status Active
- Bedroom 4.47m X 4.14m
Level: 2nd - Ensuite bathroom (# of pieces - 5) 3.2m X 4.42m
Level: 2nd - Other 3.556m X 2.997m
Level: 2nd - Primary bedroom 4.851m X 4.597m
Level: 2nd - Ensuite bathroom (# of pieces - 4) 1.524m X 2.946m
Level: 2nd - Storage 2.489m X 2.413m
Level: Basement - Bathroom (# of pieces - 4) 1.981m X 4.928m
Level: Basement - Bedroom 4.369m X 3.353m
Level: Basement - Utility 2.642m X 2.413m
Level: Basement - Bedroom 3.277m X 5.207m
Level: Basement - Recreational room 5.969m X 5.334m
Level: Basement - Laundry 3.937m X 2.565m
Level: Main - Living room 4.775m X 5.207m
Level: Main - Kitchen 3.607m X 5.563m
Level: Main - Dining room 3.251m X 4.623m
Level: Main - Pantry 2.794m X 2.591m
Level: Main - Foyer 2.997m X 3.505m
Level: Main - Other 6.731m X 6.883m
Level: Main - Bathroom (# of pieces - 2) 1.651m X 1.778m
Level: Main
- Listing source url Https://www.realtor.ca/real-estate/28586423/4964-bucktail-lane-kelowna-upper-mission
- Listing type identifier Idx

$-4,867
/ Month












