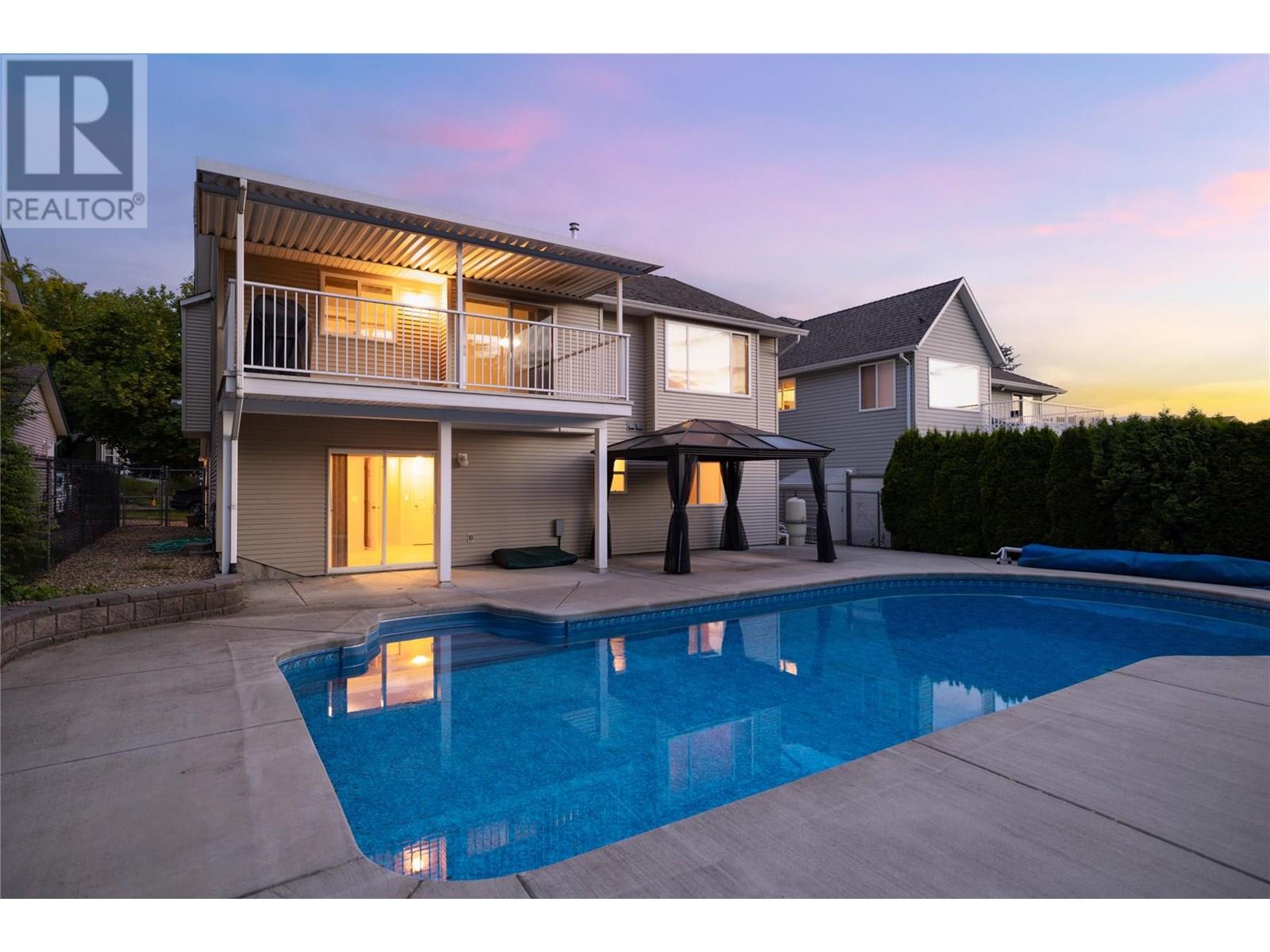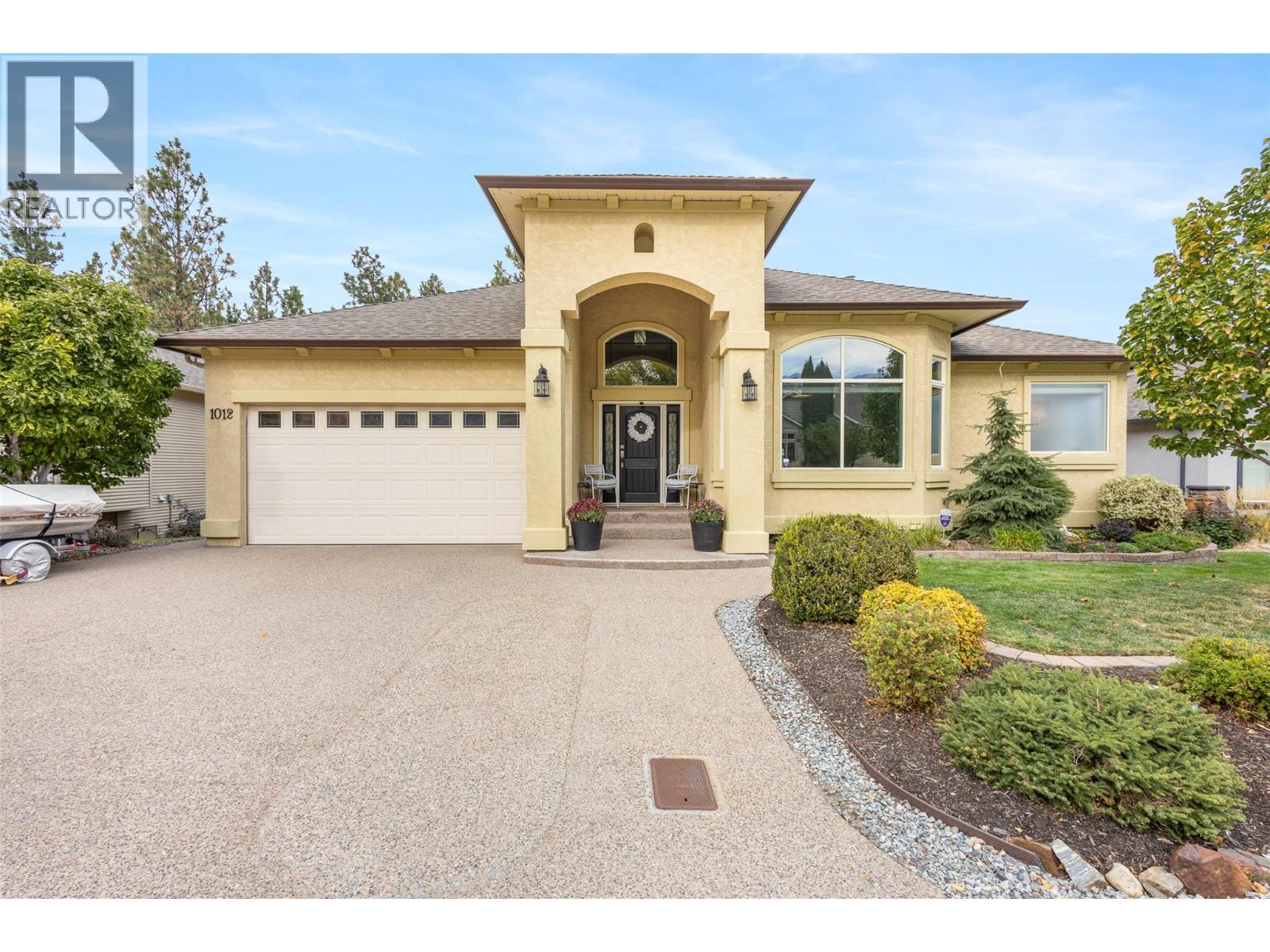
506 Harrop Ave
506 Harrop Ave
Highlights
Description
- Home value ($/Sqft)$439/Sqft
- Time on Houseful136 days
- Property typeSingle family
- Median school Score
- Lot size6,534 Sqft
- Year built2000
- Garage spaces2
- Mortgage payment
Welcome to 506 Harrop Avenue! Located on a quiet street in Rutland South, this immaculate 4-bedroom + den, 3-bathroom home is situated on a 0.15-acre lot and includes 2220 sq. Ft of living space with a huge balcony overlooking the heated in-ground, salt-water pool. The main level features an open concept design with vaulted ceilings between the kitchen, dining room and living room creating an abundance of natural light throughout. The kitchen is equipped with light wood cabinetry, a generous sized pantry, and black stainless-steel appliances. The living room includes built-in shelving and a gas fireplace. Down the hall is the primary bedroom with walk-in-closet and 4-pc en-suite. The main level is complete with two additional bedrooms, bathroom, and laundry closet. The lower level features an “in-law” suite with separate entrance, kitchen, bedroom, recreation room and laundry. The lower level is complete with a den/office directly off the main entrance. This quiet neighbourhood is located within walking distance to Ben Lee Park, Rutland Centennial Park, The YMCA, Rutland Sports Fields, shopping, schools and public transit. Rutland South is also a short drive to UBCO and the Kelowna International Airport. For those who love the outdoors, Big White is only a 45-minute drive away, making weekend mountain getaways easily accessible. (id:63267)
Home overview
- Cooling Central air conditioning
- Heat type Forced air, see remarks
- Has pool (y/n) Yes
- Sewer/ septic Municipal sewage system
- # total stories 2
- Roof Unknown
- Fencing Fence
- # garage spaces 2
- # parking spaces 4
- Has garage (y/n) Yes
- # full baths 3
- # total bathrooms 3.0
- # of above grade bedrooms 4
- Flooring Laminate, mixed flooring, tile, vinyl
- Has fireplace (y/n) Yes
- Community features Family oriented
- Subdivision Rutland south
- Zoning description Unknown
- Directions 2075229
- Lot desc Level
- Lot dimensions 0.15
- Lot size (acres) 0.15
- Building size 2220
- Listing # 10351274
- Property sub type Single family residence
- Status Active
- Kitchen 3.15m X 2.718m
- Bedroom 4.013m X 2.997m
Level: Lower - Recreational room 5.359m X 3.607m
Level: Lower - Den 2.54m X 3.15m
Level: Lower - Full bathroom 1.6m X 2.997m
Level: Lower - Primary bedroom 4.547m X 4.039m
Level: Main - Full ensuite bathroom 2.388m X 2.388m
Level: Main - Bedroom 3.327m X 3.124m
Level: Main - Bedroom 3.023m X 3.124m
Level: Main - Full bathroom 1.473m X 2.388m
Level: Main - Kitchen 3.302m X 3.632m
Level: Main - Other 1.499m X 0.965m
Level: Main - Living room 3.658m X 5.258m
Level: Main - Dining room 3.277m X 4.013m
Level: Main
- Listing source url Https://www.realtor.ca/real-estate/28433356/506-harrop-avenue-kelowna-rutland-south
- Listing type identifier Idx

$-2,600
/ Month











