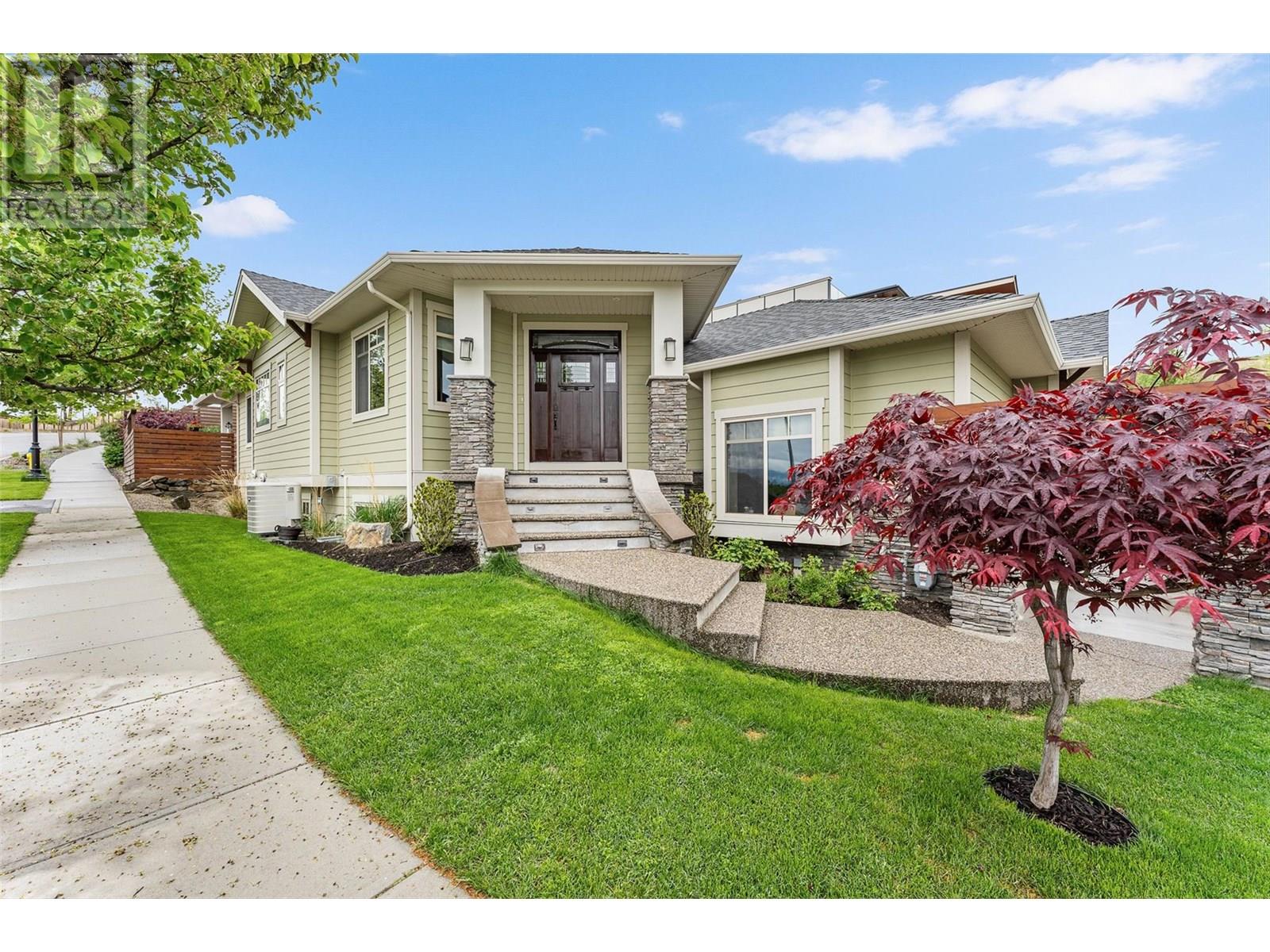- Houseful
- BC
- Kelowna
- Bellevue South
- 5090 Twinflower Cres

Highlights
Description
- Home value ($/Sqft)$385/Sqft
- Time on Houseful96 days
- Property typeSingle family
- Neighbourhood
- Median school Score
- Lot size5,227 Sqft
- Year built2014
- Garage spaces2
- Mortgage payment
Nestled in the heart of Upper Mission’s coveted Ponds community, this custom-built 4-bed + den residence offers the perfect blend of elegance and comfort. Steps from Canyon Falls Middle School and Mission Village, this home is surrounded by scenic hiking/biking trails and just minutes from world-class wineries, beaches, top-tier schools, and vibrant local amenities.Designed for luxury living and seamless entertaining, the open-concept main floor is adorned with hardwood floors, 9-ft ceilings, and a stone-surround gas fireplace that anchors the inviting living space. The gourmet kitchen is a chef’s dream with stainless steel appliances, a KitchenAid 6-burner gas cooktop with griddle, built-in ovens, a warming drawer, beverage fridge, and a custom island with a built-in wine rack. A walk-in pantry with roll-out shelves adds effortless organization. The main-floor primary retreat boasts a spa-inspired ensuite with heated floors, a soaker tub, and a jetted rainfall shower. An additional main-floor bedroom offers flexibility as a home office or guest suite. Downstairs, the bright and spacious lower level is perfect for family living, featuring a large rec room, 3 beds, a full bath, and direct access to the 2 car garage with high ceilings. Outdoors, enjoy a private patio, rock retaining walls, and stunning lake views. The perfect backdrop for morning coffee or evening gatherings. This home offers both luxury and practicality in one of Kelowna’s most desirable neighborhoods. (id:63267)
Home overview
- Cooling Central air conditioning, heat pump
- Heat type Forced air, heat pump, see remarks
- Sewer/ septic Municipal sewage system
- # total stories 2
- Roof Unknown
- Fencing Fence
- # garage spaces 2
- # parking spaces 4
- Has garage (y/n) Yes
- # full baths 3
- # total bathrooms 3.0
- # of above grade bedrooms 5
- Flooring Carpeted, hardwood, tile
- Has fireplace (y/n) Yes
- Community features Family oriented
- Subdivision Upper mission
- View Mountain view, view (panoramic)
- Zoning description Unknown
- Lot desc Landscaped
- Lot dimensions 0.12
- Lot size (acres) 0.12
- Building size 2979
- Listing # 10356401
- Property sub type Single family residence
- Status Active
- Bedroom 4.445m X 4.267m
Level: Lower - Recreational room 7.569m X 8.382m
Level: Lower - Bedroom 4.216m X 4.369m
Level: Lower - Laundry 2.438m X 2.261m
Level: Lower - Bedroom 5.359m X 3.454m
Level: Lower - Utility 1.372m X 2.235m
Level: Lower - Bathroom (# of pieces - 4) 1.651m X 3.454m
Level: Lower - Primary bedroom 4.547m X 4.572m
Level: Main - Other 3.124m X 1.499m
Level: Main - Pantry 2.565m X 3.404m
Level: Main - Kitchen 4.267m X 3.327m
Level: Main - Ensuite bathroom (# of pieces - 5) 5.08m X 3.861m
Level: Main - Bathroom (# of pieces - 3) 2.743m X 1.753m
Level: Main - Other 7.645m X 6.883m
Level: Main - Foyer 4.902m X 3.226m
Level: Main - Dining room 3.708m X 4.699m
Level: Main - Bedroom 3.658m X 3.658m
Level: Main - Living room 5.359m X 5.258m
Level: Main
- Listing source url Https://www.realtor.ca/real-estate/28621857/5090-twinflower-crescent-kelowna-upper-mission
- Listing type identifier Idx

$-3,061
/ Month












