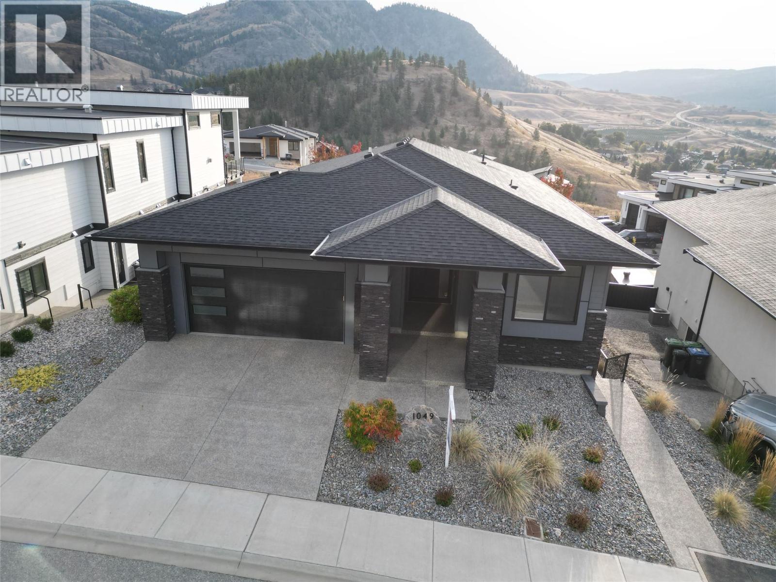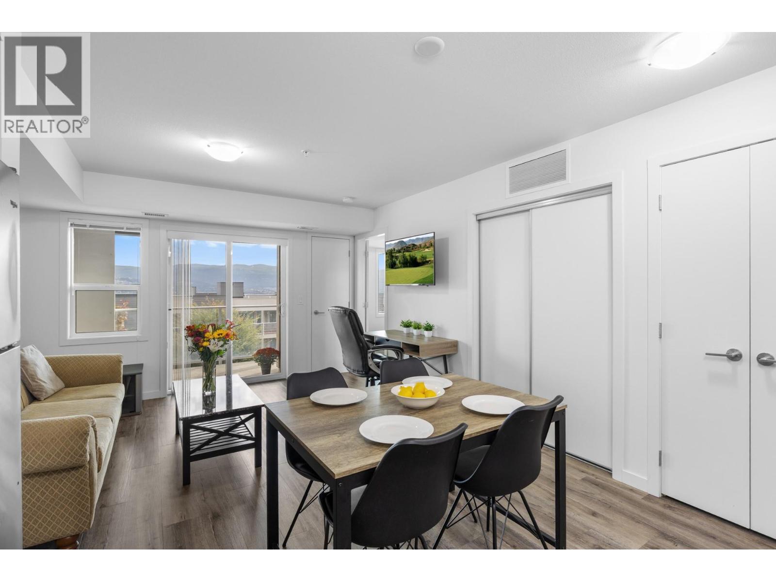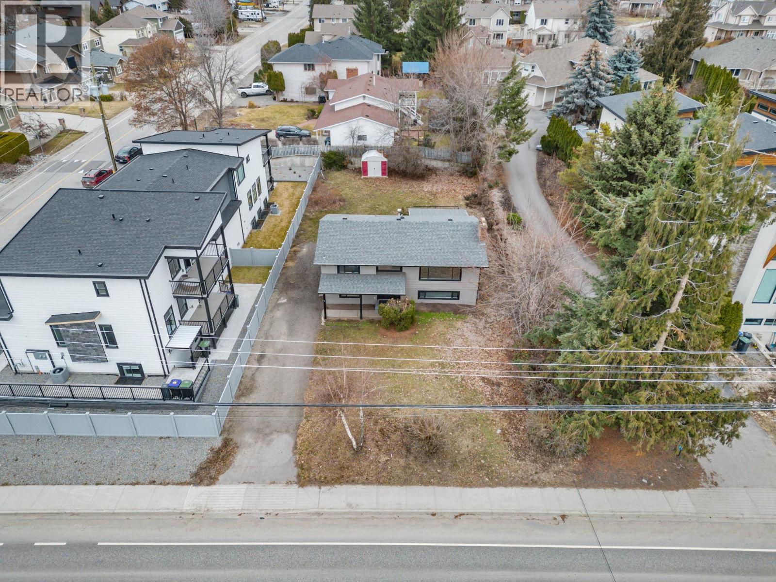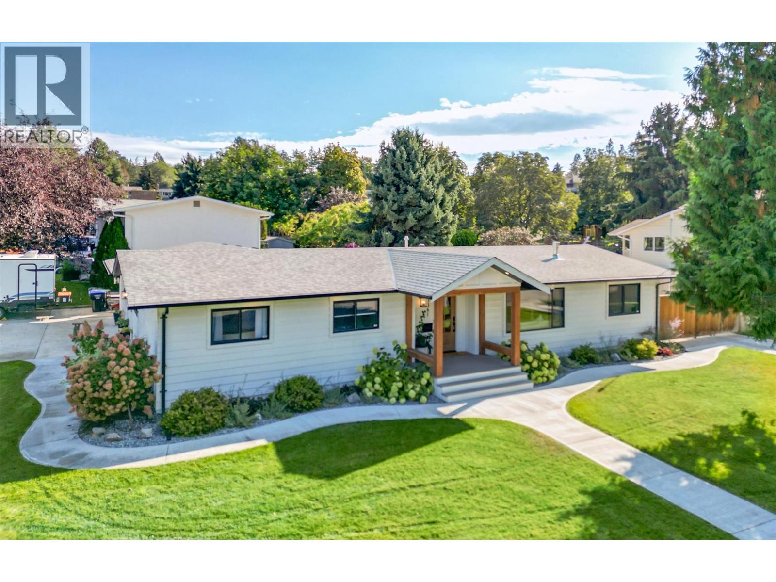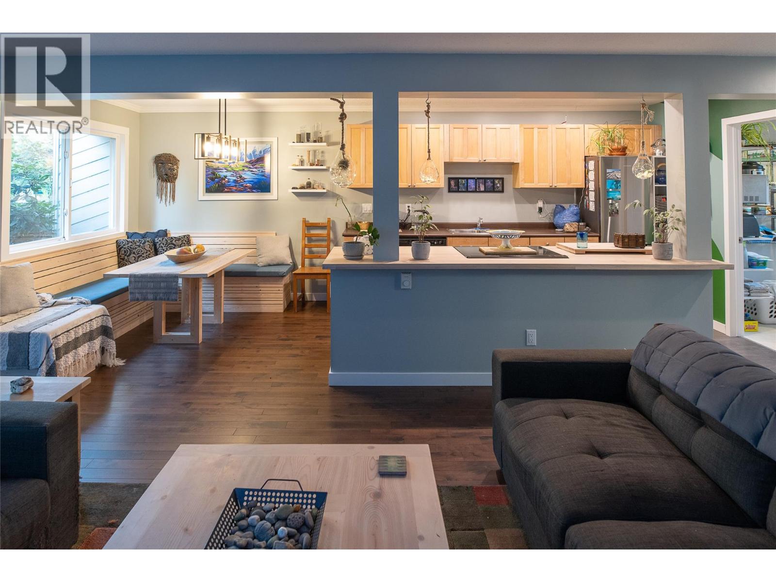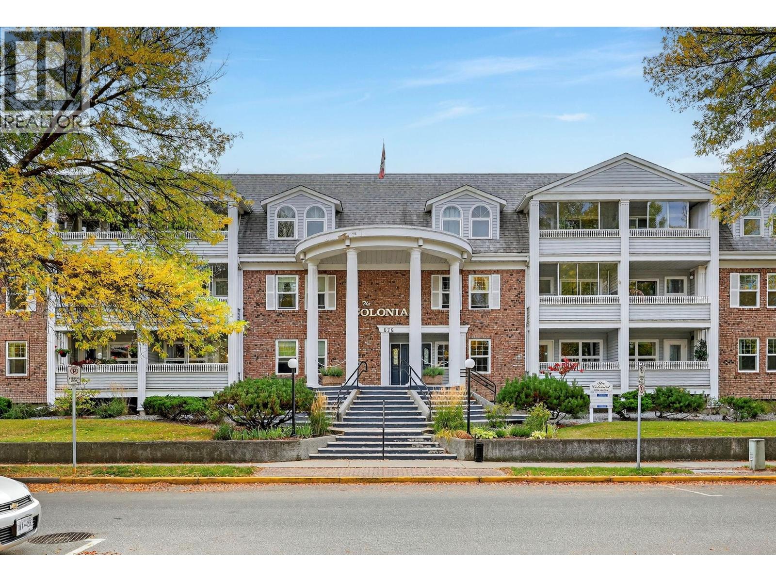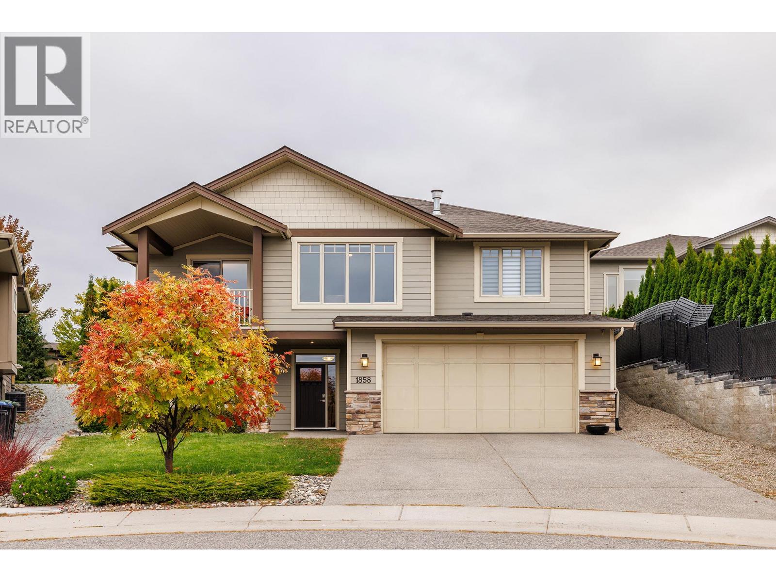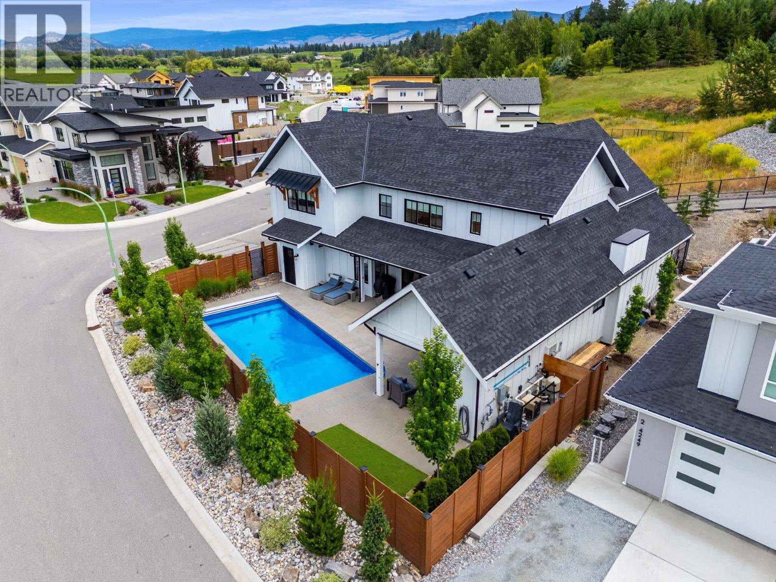- Houseful
- BC
- Kelowna
- North Glenmore
- 511 Yates Road Unit 214
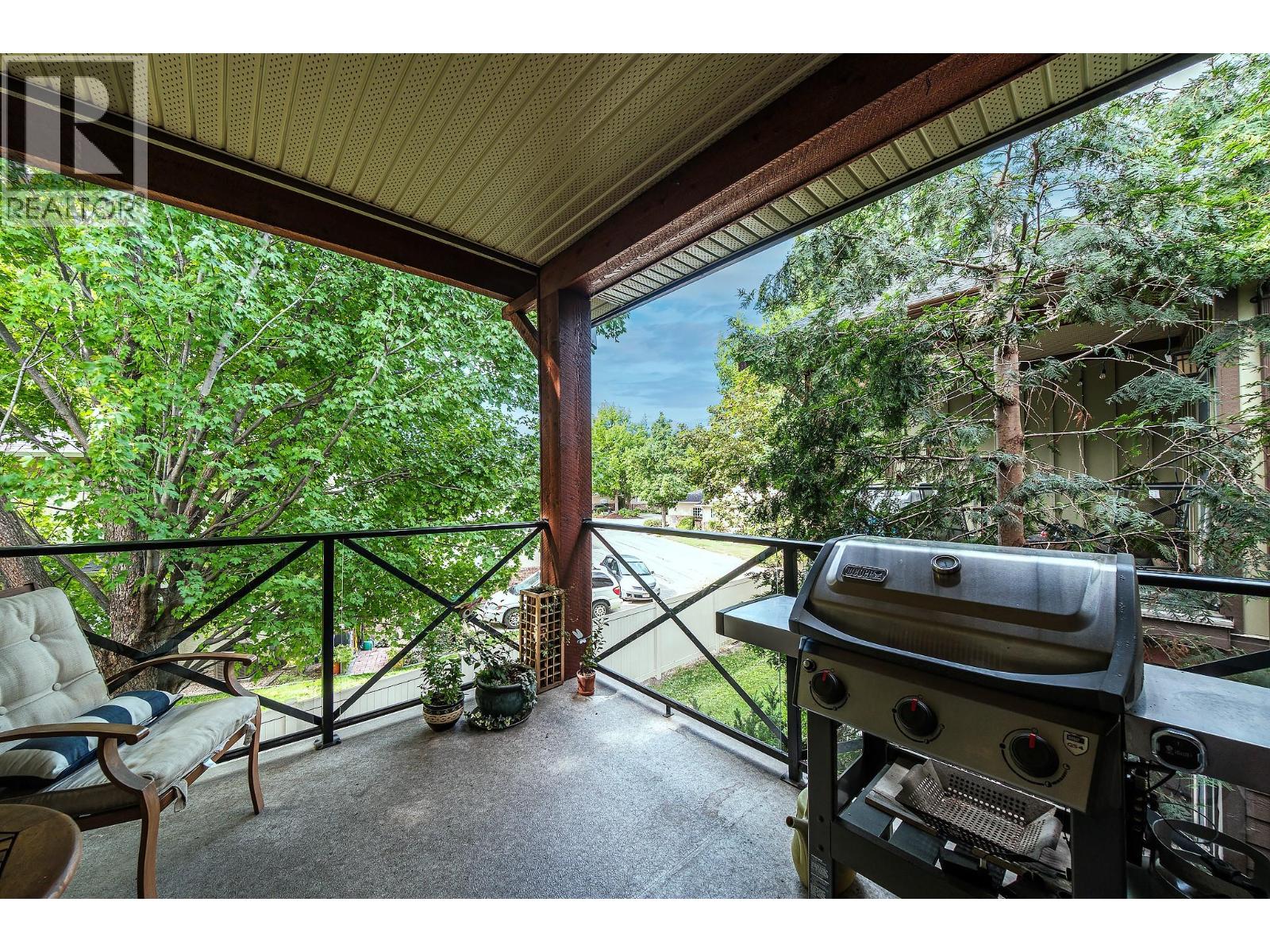
511 Yates Road Unit 214
511 Yates Road Unit 214
Highlights
Description
- Home value ($/Sqft)$482/Sqft
- Time on Houseful58 days
- Property typeSingle family
- StyleOther
- Neighbourhood
- Median school Score
- Year built2008
- Garage spaces1
- Mortgage payment
The most desirable plan in the complex top floor south facing offering privacy and glorious light all day. Enjoy vaulted ceilings and a home that has been meticulously cared for by the home owner. Parking for 2 with one in the garage and one in front of the garage. One of the only townhomes complexes in Kelowna allowing for dogs of any size. This spacious 2 bed 2 bathroom home offers a primary suite with 2 walk in closets and 2 sinks in the large primary bathroom. Recent update include gorgeous hardwood stairway and Hot water tank. The central location of this home makes it a desirable choice for families or a retired buyer, walking distance to all amenities this Glenmore location offers. At an affordable price compared to any newer townhomes with this type of quality finishing. (id:63267)
Home overview
- Cooling Central air conditioning, heat pump
- Heat source Electric
- Heat type Forced air, heat pump
- Sewer/ septic Municipal sewage system
- # total stories 1
- Roof Unknown
- # garage spaces 1
- # parking spaces 2
- Has garage (y/n) Yes
- # full baths 2
- # total bathrooms 2.0
- # of above grade bedrooms 2
- Flooring Carpeted, ceramic tile, hardwood
- Has fireplace (y/n) Yes
- Community features Pets allowed
- Subdivision North glenmore
- Zoning description Unknown
- Lot desc Landscaped
- Lot size (acres) 0.0
- Building size 1222
- Listing # 10358930
- Property sub type Single family residence
- Status Active
- Living room 6.528m X 3.48m
Level: 2nd - Bedroom 3.124m X 3.708m
Level: 2nd - Primary bedroom 5.639m X 4.013m
Level: 2nd - Full bathroom Measurements not available
Level: 2nd - Ensuite bathroom (# of pieces - 5) 2.438m X 2.438m
Level: 2nd - Dining room 3.048m X 3.2m
Level: 2nd - Kitchen 6.096m X 2.54m
Level: 2nd
- Listing source url Https://www.realtor.ca/real-estate/28724909/511-yates-road-unit-214-kelowna-north-glenmore
- Listing type identifier Idx

$-1,224
/ Month

