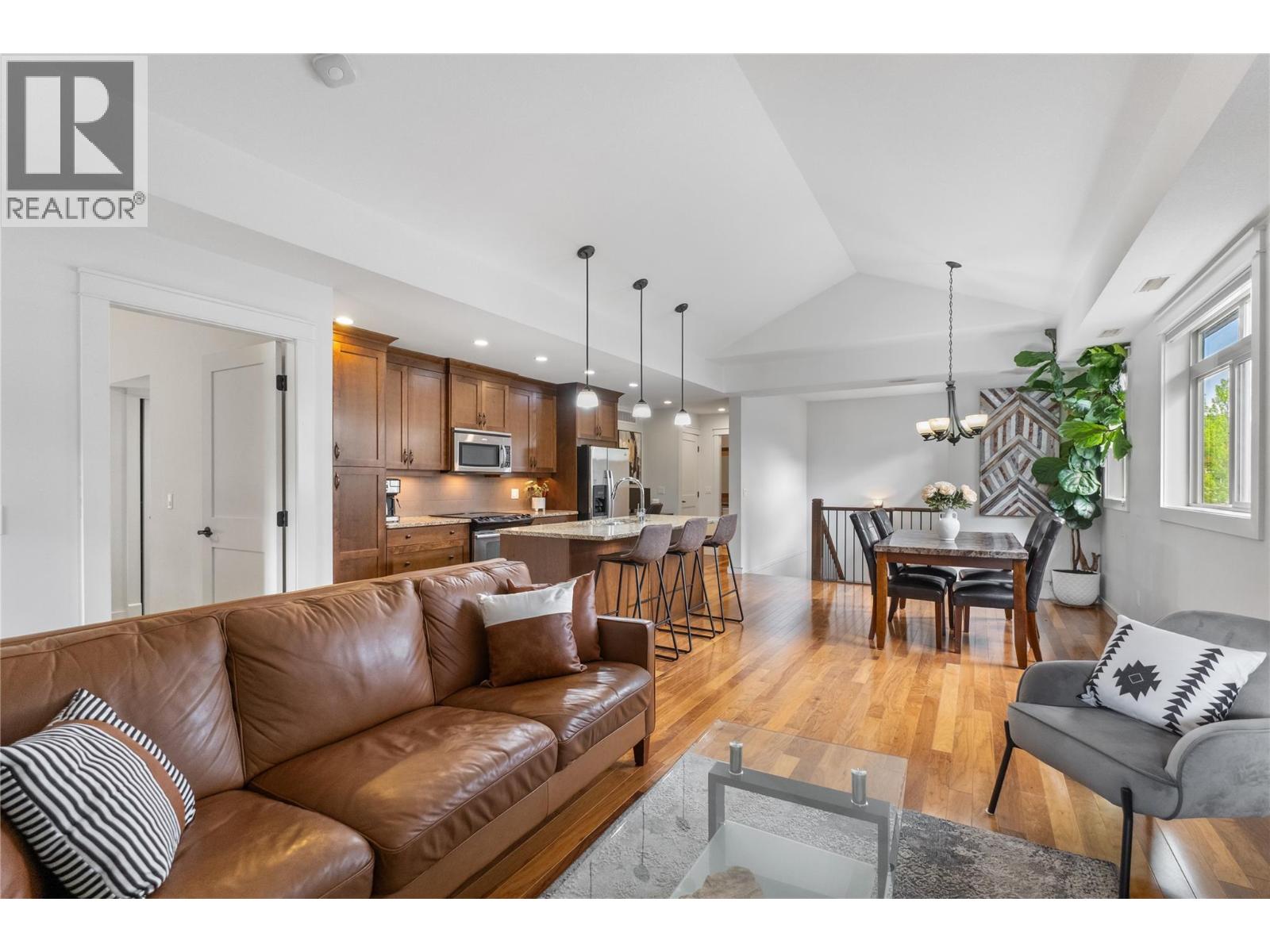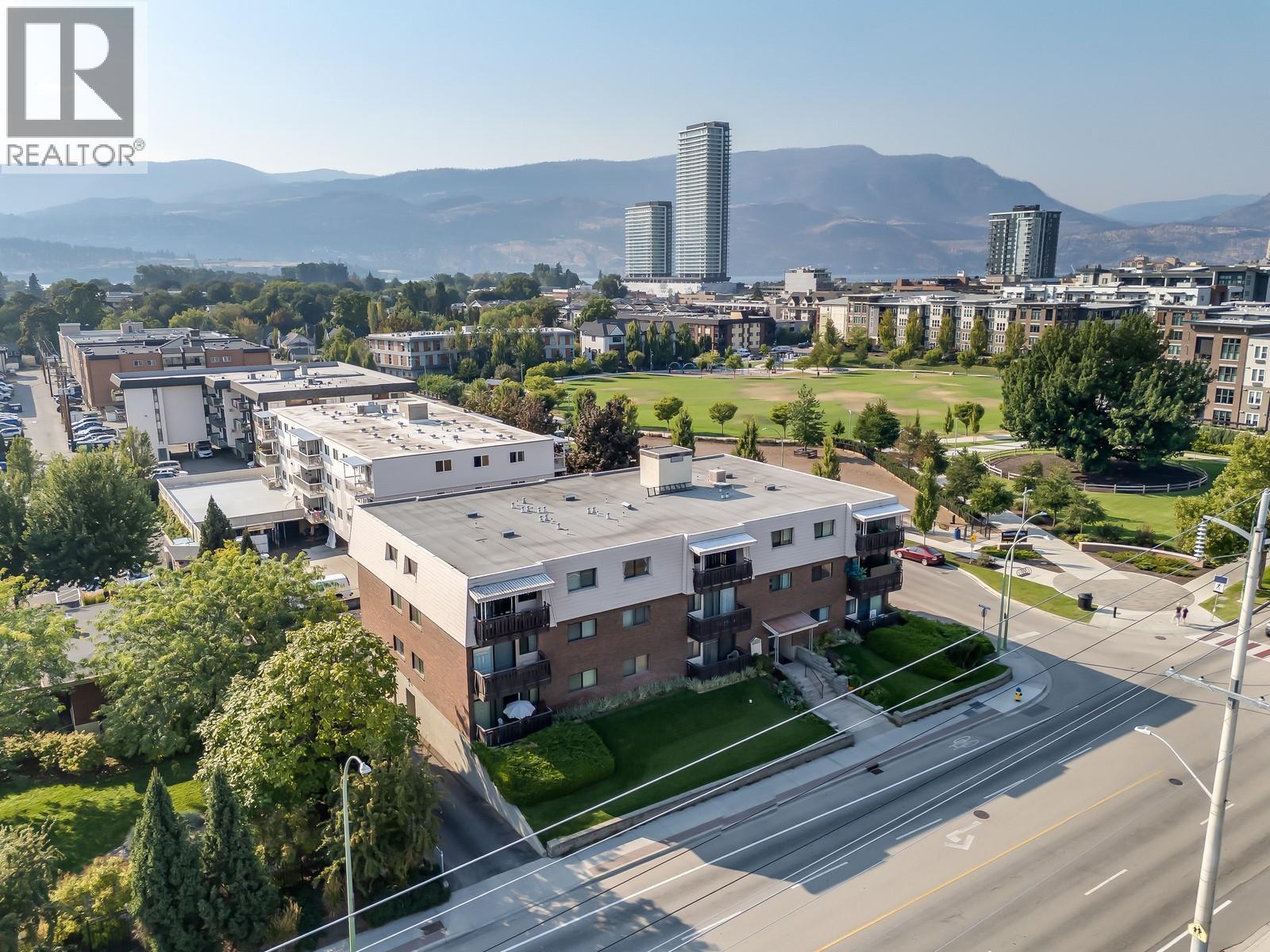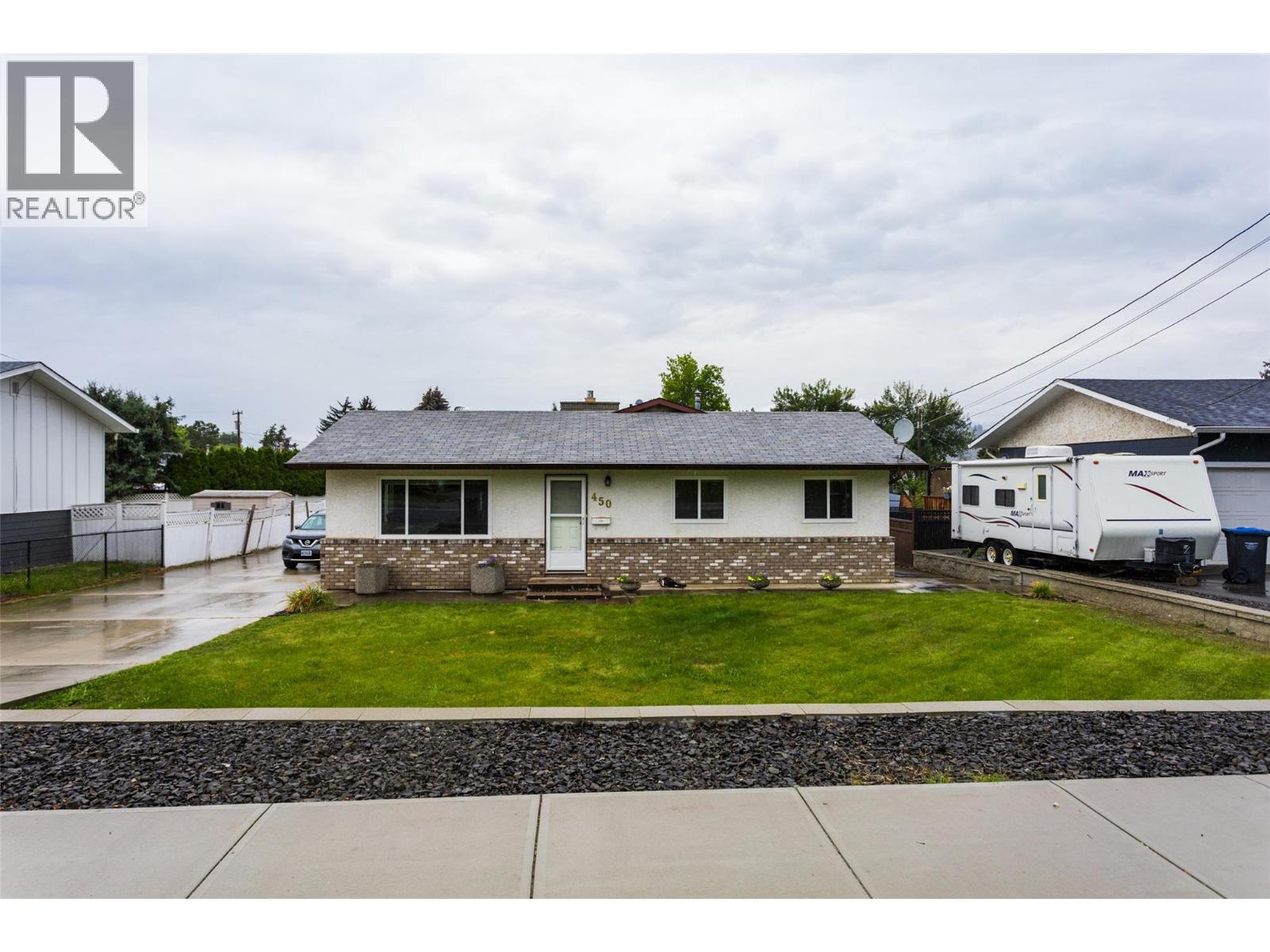- Houseful
- BC
- Kelowna
- North Glenmore
- 511 Yates Road Unit 219

Highlights
This home is
7%
Time on Houseful
21 Days
Kelowna
5.56%
Description
- Home value ($/Sqft)$467/Sqft
- Time on Houseful21 days
- Property typeSingle family
- StyleOther
- Neighbourhood
- Year built2008
- Garage spaces1
- Mortgage payment
Bright and welcoming upper-level 2-bed, 2-bath townhome on the quiet side of the complex in central Glenmore. You're close to downtown, shopping, the airport, transit, and the university—everything’s nearby. Walk to Watson Rd. Elementary, Glenmore Rec Park, Kane Rd. shopping, and you're just steps to Starbucks! The layout is functional and open, with gleaming hardwood floors, granite counters in the kitchen and bathrooms, and a beautiful vaulted ceiling that adds a spacious feel. Attached single garage plus an extra parking spot outside. Easy, low-maintenance living in a great location! (id:63267)
Home overview
Amenities / Utilities
- Cooling Central air conditioning
- Heat source Electric
- Heat type Forced air
- Sewer/ septic Municipal sewage system
Exterior
- # total stories 2
- Roof Unknown
- # garage spaces 1
- # parking spaces 2
- Has garage (y/n) Yes
Interior
- # full baths 2
- # total bathrooms 2.0
- # of above grade bedrooms 2
- Flooring Wood
Location
- Community features Pets allowed, pets allowed with restrictions
- Subdivision Glenmore
- Zoning description Unknown
Lot/ Land Details
- Lot desc Landscaped, level
Overview
- Lot size (acres) 0.0
- Building size 1232
- Listing # 10359637
- Property sub type Single family residence
- Status Active
Rooms Information
metric
- Full bathroom 2.438m X 1.524m
Level: Main - Full bathroom 3.658m X 2.489m
Level: Main - Kitchen 4.267m X 2.438m
Level: Main - Bedroom 3.912m X 3.2m
Level: Main - Living room 4.877m X 4.343m
Level: Main - Dining room 3.353m X 3.2m
Level: Main - Primary bedroom 3.912m X 4.039m
Level: Main
SOA_HOUSEKEEPING_ATTRS
- Listing source url Https://www.realtor.ca/real-estate/28741000/511-yates-road-unit-219-kelowna-glenmore
- Listing type identifier Idx
The Home Overview listing data and Property Description above are provided by the Canadian Real Estate Association (CREA). All other information is provided by Houseful and its affiliates.

Lock your rate with RBC pre-approval
Mortgage rate is for illustrative purposes only. Please check RBC.com/mortgages for the current mortgage rates
$-1,228
/ Month25 Years fixed, 20% down payment, % interest
$305
Maintenance
$
$
$
%
$
%

Schedule a viewing
No obligation or purchase necessary, cancel at any time
Nearby Homes
Real estate & homes for sale nearby













