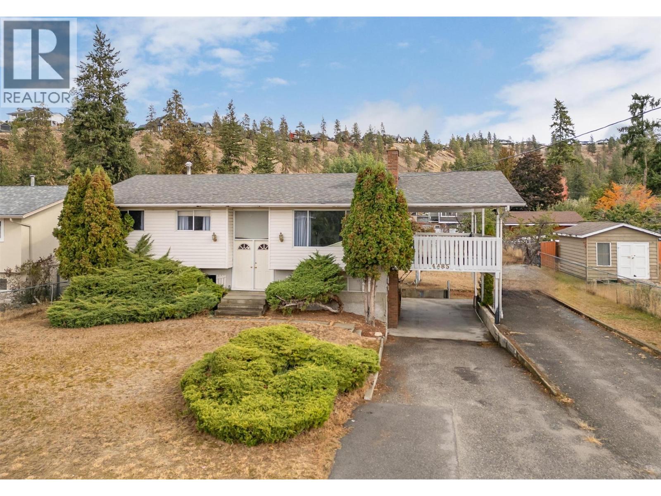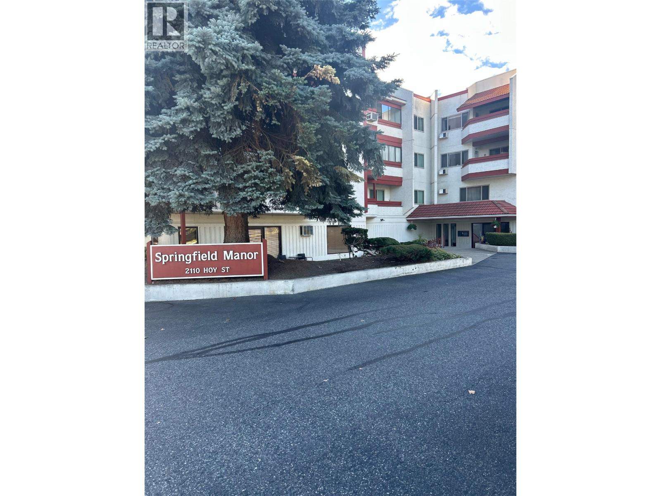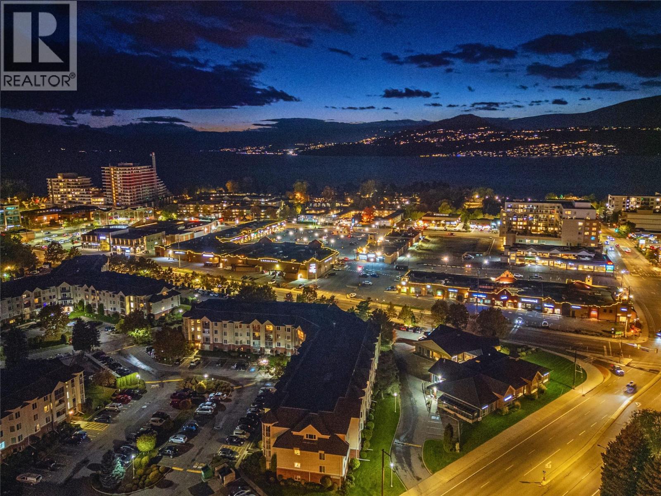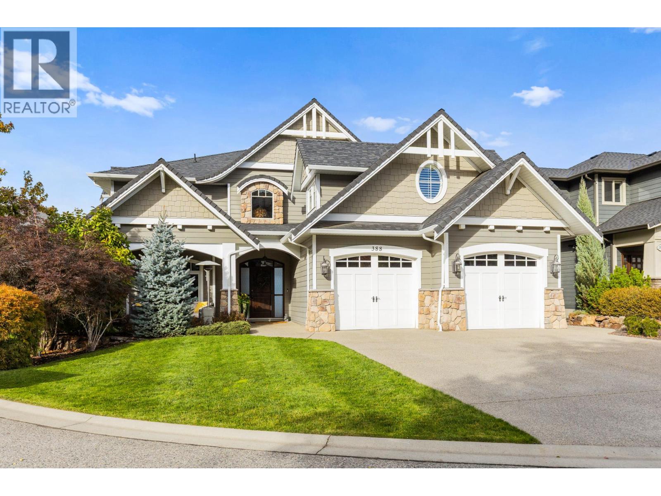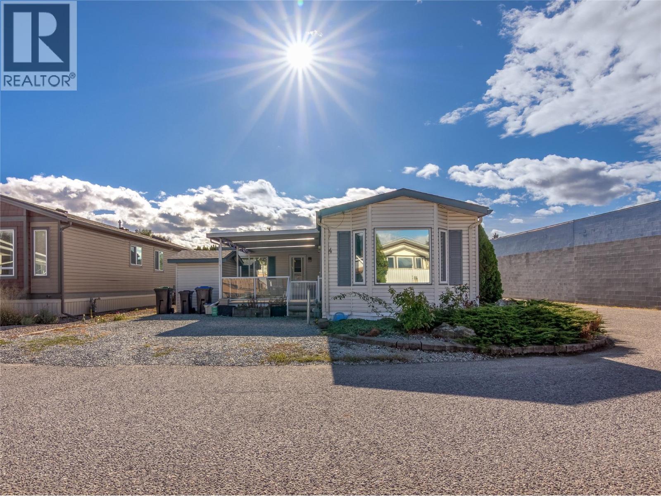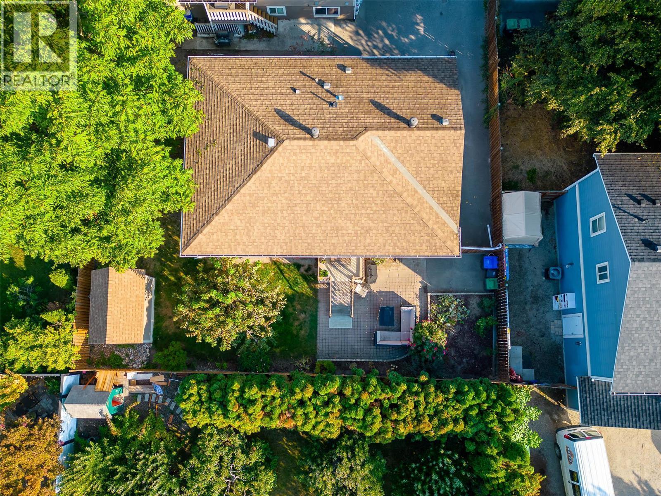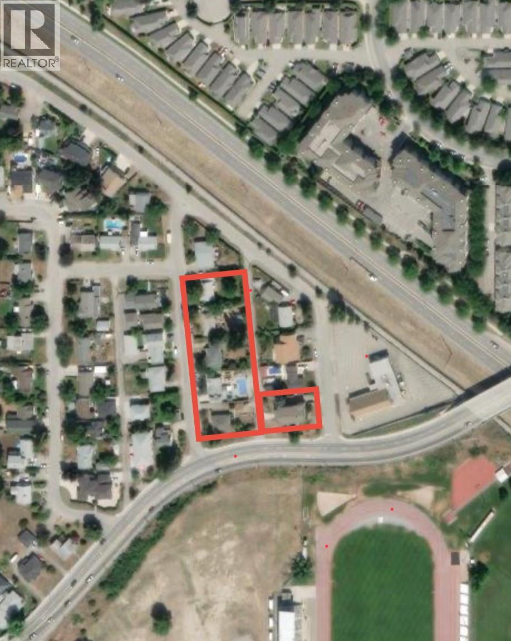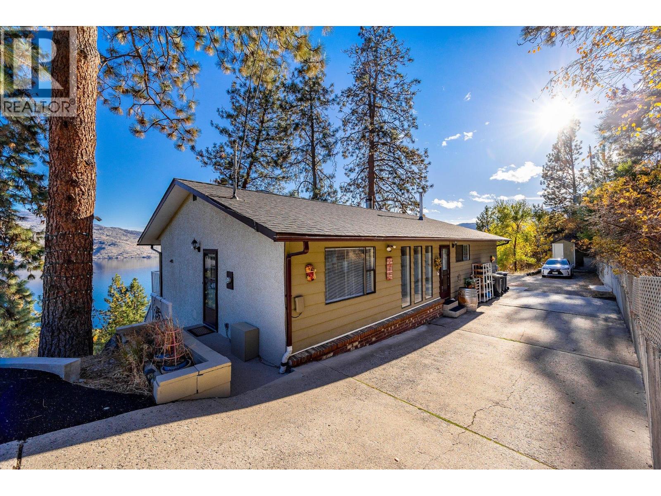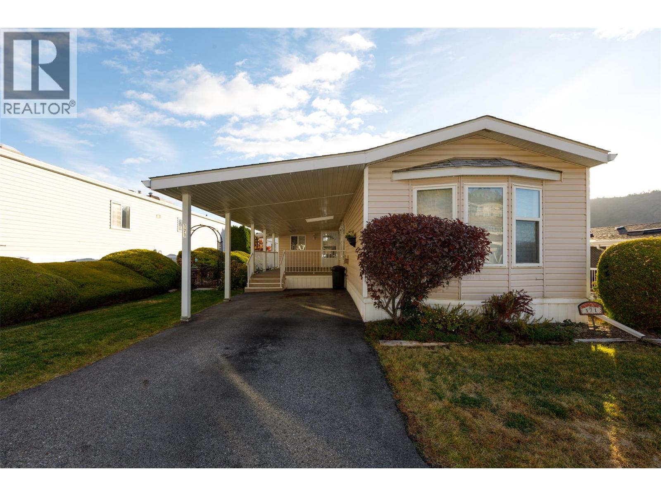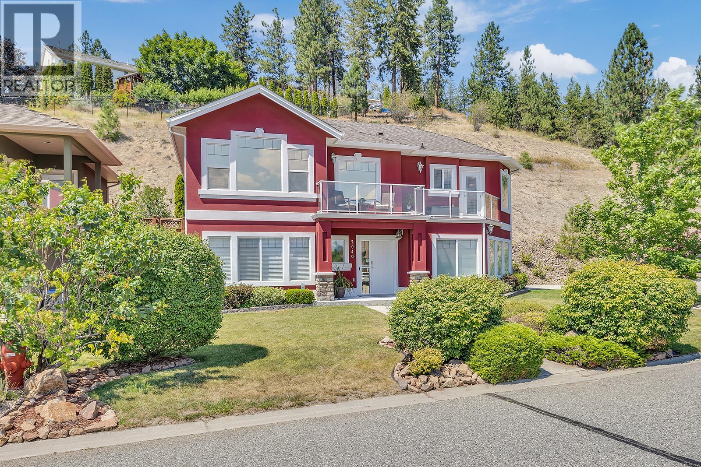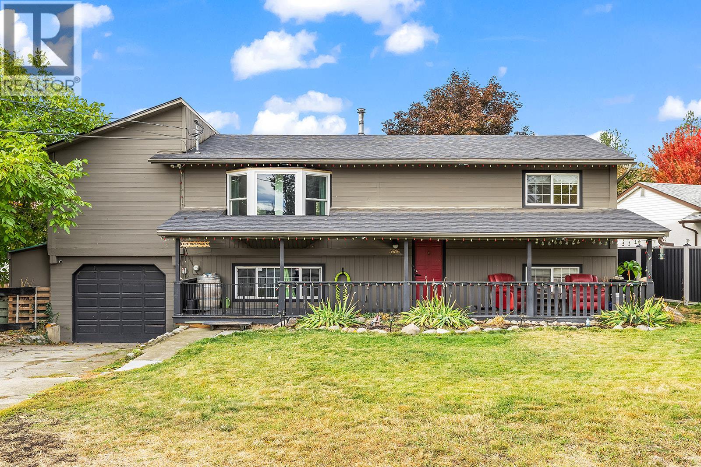- Houseful
- BC
- Kelowna
- Okaview-Uplands
- 5127 Lakeshore Rd

5127 Lakeshore Rd
5127 Lakeshore Rd
Highlights
Description
- Home value ($/Sqft)$1,761/Sqft
- Time on Houseful314 days
- Property typeSingle family
- Neighbourhood
- Median school Score
- Lot size0.85 Acre
- Year built1988
- Mortgage payment
Welcome to 5127 Lakeshore Road! Nestled among the serene trees along Lakeshore Road, this charming home on a generous .85-acre lot offers a peaceful retreat in a natural setting. With 2 bedrooms and 1.5 baths, this cozy property is ideal for those seeking tranquility and a connection to nature. The functional kitchen and dining area feature open display shelves and a seamless flow into the living room, where sliding glass doors lead to a private rear patio,perfect for outdoor relaxation. The living room also opens to a spacious front balcony that stretches across the home, offering elevated views and fresh air. The primary bedroom boasts double closets, a built-in vanity, and a convenient 2-piece ensuite, along with sliding glass doors that connect to the front balcony. Large windows fill the home with natural light, creating a warm and inviting atmosphere. Additional highlights include a spacious laundry room with a utility sink and access to the crawl space, a powered shed/workshop for projects or storage, and ample parking with a large covered carport. Great future potential once property is connected to sewer services. (id:63267)
Home overview
- Heat source Electric
- Heat type Baseboard heaters
- Sewer/ septic Septic tank
- # total stories 1
- Roof Unknown
- # parking spaces 5
- Has garage (y/n) Yes
- # full baths 1
- # half baths 1
- # total bathrooms 2.0
- # of above grade bedrooms 2
- Flooring Laminate
- Subdivision Upper mission
- Zoning description Unknown
- Lot dimensions 0.85
- Lot size (acres) 0.85
- Building size 1022
- Listing # 10330181
- Property sub type Single family residence
- Status Active
- Ensuite bathroom (# of pieces - 2) 2.337m X 2.108m
Level: Main - Foyer 2.946m X 1.295m
Level: Main - Bedroom 3.048m X 3.886m
Level: Main - Laundry 3.327m X 2.54m
Level: Main - Kitchen 3.734m X 2.667m
Level: Main - Bathroom (# of pieces - 4) 1.803m X 2.54m
Level: Main - Primary bedroom 3.531m X 3.454m
Level: Main - Living room 5.69m X 4.267m
Level: Main - Dining room 3.277m X 2.667m
Level: Main
- Listing source url Https://www.realtor.ca/real-estate/27735639/5127-lakeshore-road-kelowna-upper-mission
- Listing type identifier Idx

$-4,800
/ Month

