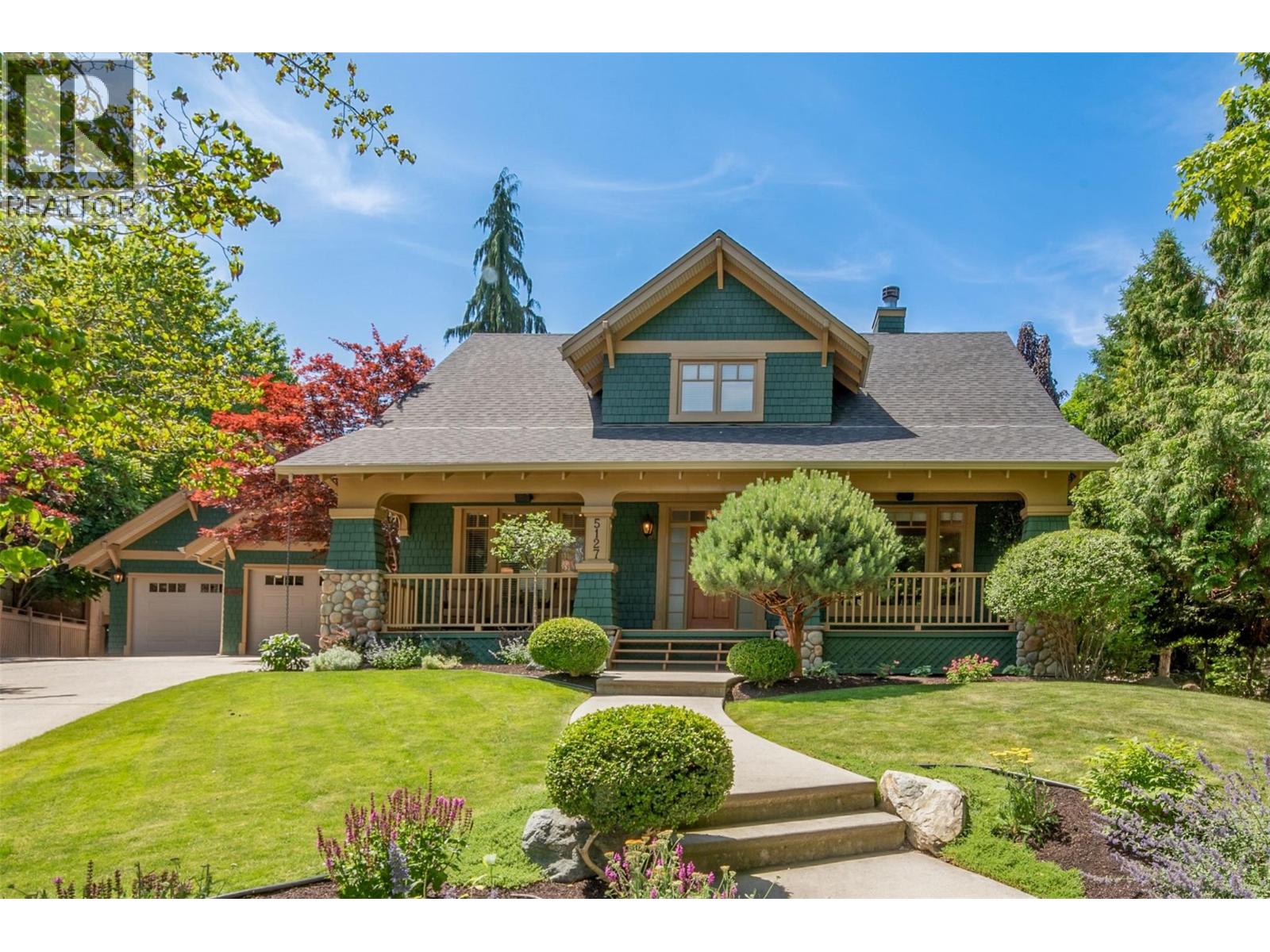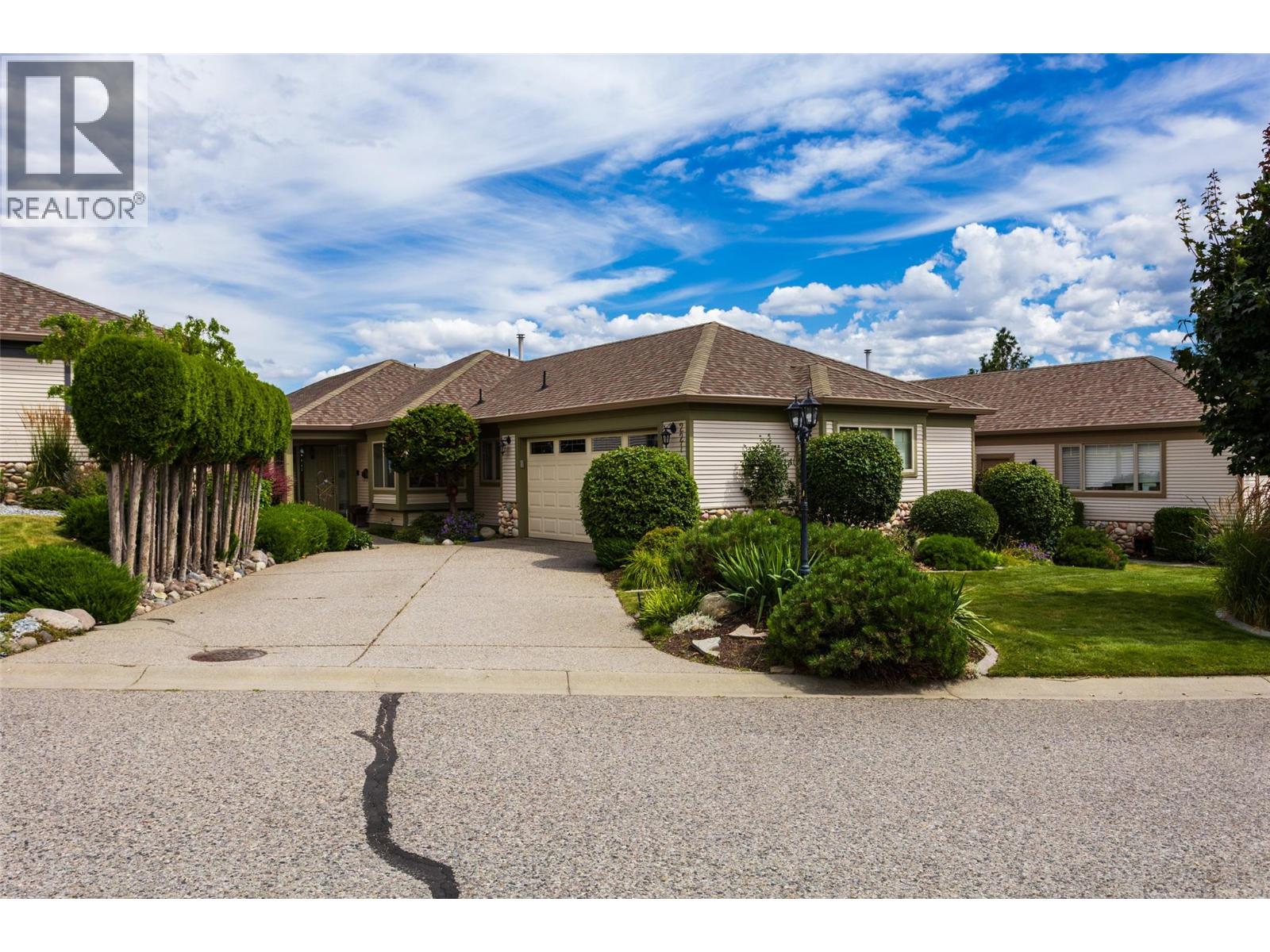
Highlights
Description
- Home value ($/Sqft)$615/Sqft
- Time on Houseful46 days
- Property typeSingle family
- Median school Score
- Lot size0.41 Acre
- Year built1998
- Garage spaces3
- Mortgage payment
Nestled on a quiet cul-de-sac in one of Kelowna’s most desirable neighbourhoods, this 5bdrm, 5bath (incl. legal suite) home blends timeless charm w/modern convenience on a beautifully landscaped 0.4 ac lot with a detached 800sqft heated garage, a perfect space for an car enthusiast or future carriage home. From the welcoming front porch to the mature greenery, the home’s character is immediately felt. Inside, a warm open-concept layout is anchored by a charming double-sided river rock f/p, the kitchen features SS appl, white quartz counters & a large island, all designed for seamless living and hosting. Upstairs, two spacious bdrms w/ensuites including the primary which offers a walk-in closet, 5-pc bath & private porch overlooking the backyard. Two more bdrms & 3-pc bath are located on the lower level as well as the legal 1-bdrm suite (2017 addition) with its own entrance, kitchen & laundry...ideal for guests, extended family or rental income. Outside, is an absolute private oasis... a manicured yard, koi pond, garden beds, grassy areas & ample room for a pool. The outdoor covered patio with easy care Trex decking comes complete w/built in BBQ, dual gas outlets & automated screens. This residence has been meticulously maintained with a new roof, newer exterior paint, new garage doors, updated windows, upgraded electrical and is just steps to Okanagan Lake, Cedar Creek Park (off leash dog park) and world class wineries...Cedar Creek Estate Winery & Summerhill Organic Winery. (id:63267)
Home overview
- Cooling Central air conditioning
- Heat type Forced air, see remarks
- Sewer/ septic Municipal sewage system
- # total stories 2
- Roof Unknown
- Fencing Fence
- # garage spaces 3
- # parking spaces 3
- Has garage (y/n) Yes
- # full baths 4
- # half baths 1
- # total bathrooms 5.0
- # of above grade bedrooms 5
- Flooring Hardwood, tile, vinyl
- Has fireplace (y/n) Yes
- Community features Family oriented
- Subdivision Upper mission
- Zoning description Unknown
- Directions 1502329
- Lot desc Landscaped, level, underground sprinkler
- Lot dimensions 0.41
- Lot size (acres) 0.41
- Building size 3407
- Listing # 10361760
- Property sub type Single family residence
- Status Active
- Kitchen 2.464m X 3.962m
- Living room 4.318m X 4.115m
- Primary bedroom 4.521m X 5.867m
Level: 2nd - Other 2.896m X 2.184m
Level: 2nd - Bedroom 4.547m X 4.394m
Level: 2nd - Ensuite bathroom (# of pieces - 3) 1.524m X 3.251m
Level: 2nd - Ensuite bathroom (# of pieces - 5) 3.962m X 3.048m
Level: 2nd - Bedroom 4.369m X 3.073m
Level: Basement - Bathroom (# of pieces - 3) 1.854m X 2.032m
Level: Basement - Utility 2.438m X 2.007m
Level: Basement - Bedroom 4.369m X 3.073m
Level: Basement - Dining room 4.115m X 4.928m
Level: Main - Office 3.048m X 3.81m
Level: Main - Living room 6.325m X 5.842m
Level: Main - Mudroom 2.134m X 2.057m
Level: Main - Bathroom (# of pieces - 2) 1.88m X 2.057m
Level: Main - Foyer 2.438m X 3.124m
Level: Main - Pantry 2.388m X 1.524m
Level: Main - Laundry 2.388m X 2.896m
Level: Main - Kitchen 4.115m X 4.928m
Level: Main
- Listing source url Https://www.realtor.ca/real-estate/28816541/5127-luckett-court-kelowna-upper-mission
- Listing type identifier Idx

$-5,587
/ Month











