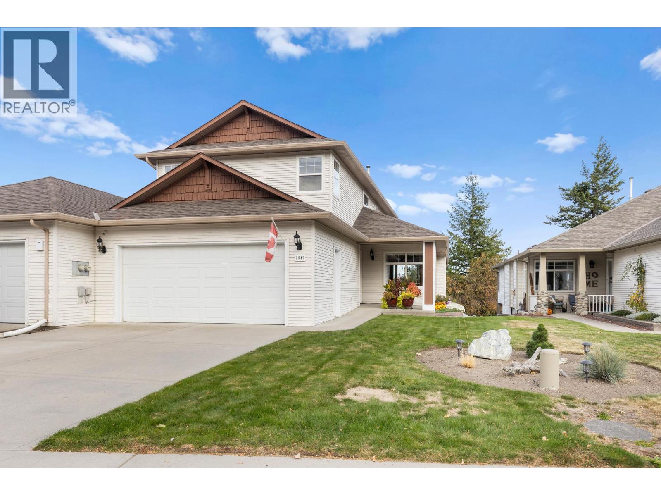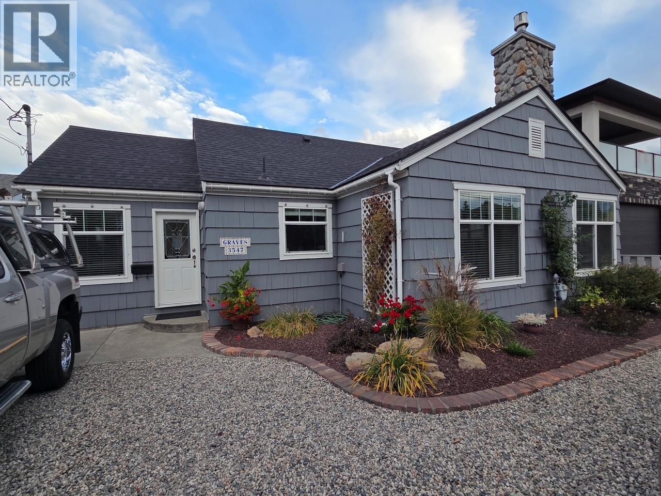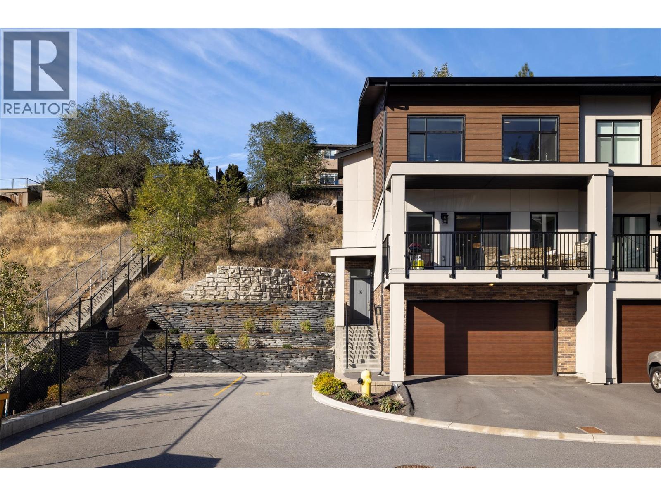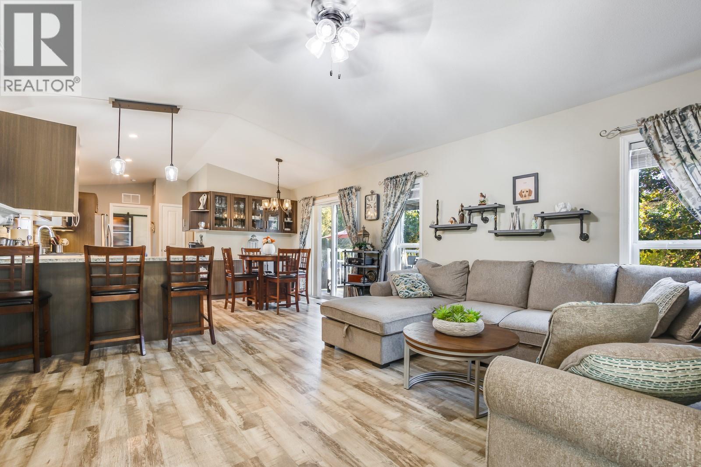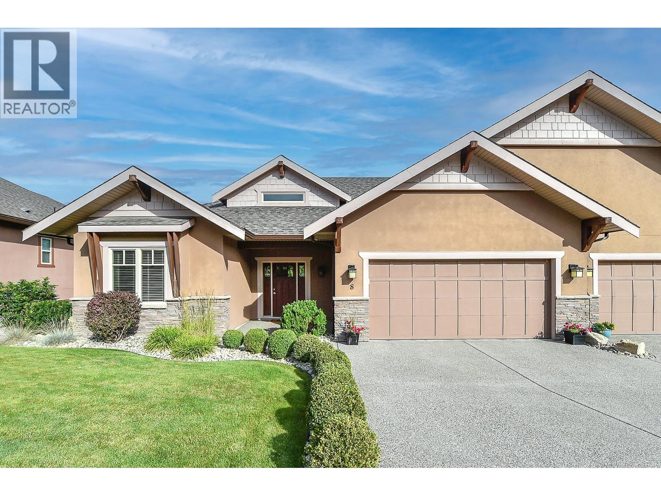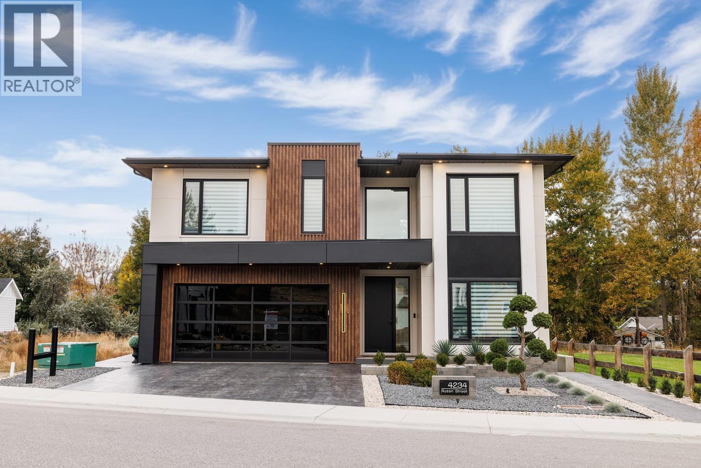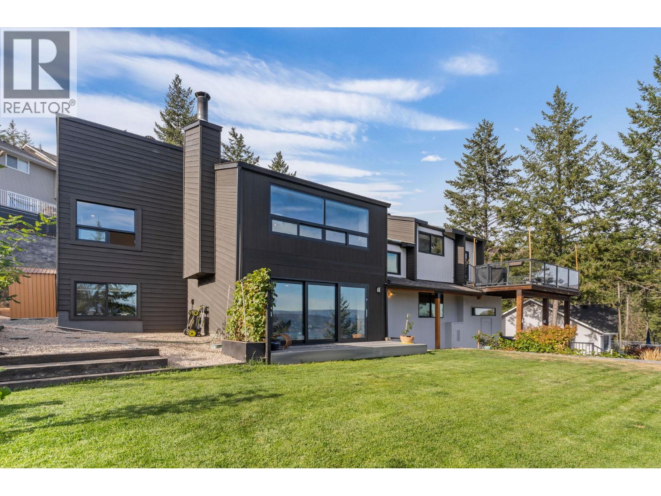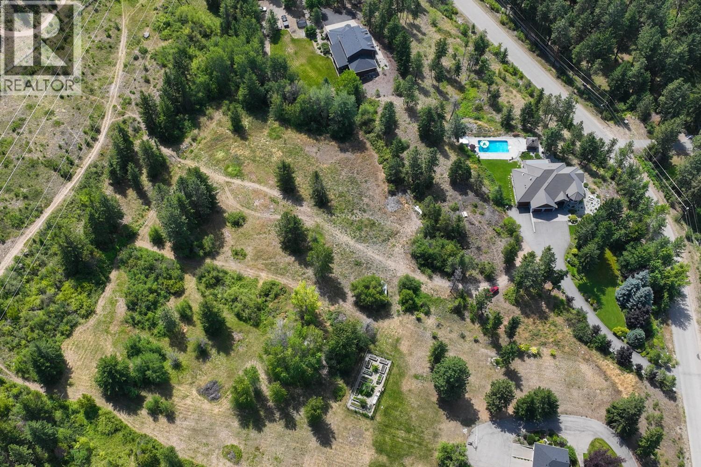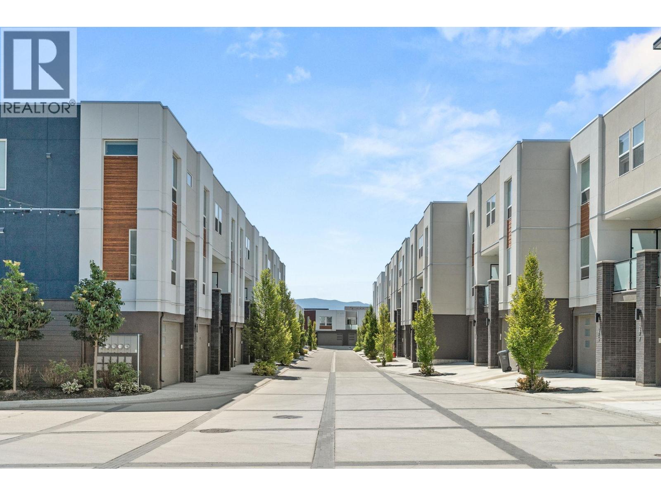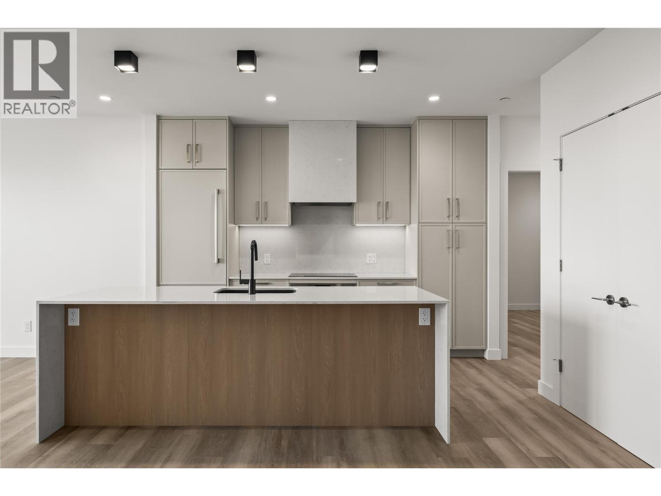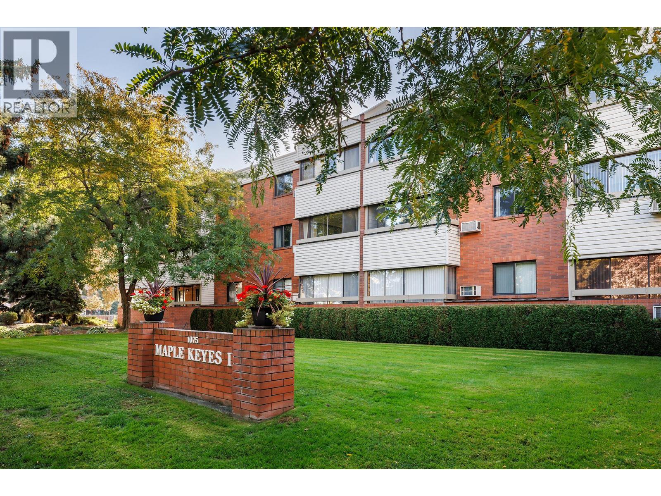- Houseful
- BC
- Kelowna
- Southridge
- 514 Hawes Ct

514 Hawes Ct
514 Hawes Ct
Highlights
Description
- Home value ($/Sqft)$597/Sqft
- Time on Houseful254 days
- Property typeSingle family
- StyleRanch
- Neighbourhood
- Median school Score
- Lot size1.39 Acres
- Year built1986
- Garage spaces4
- Mortgage payment
SPECTACULAR 1.4 ACRE MISSION OASIS! Nestled in the desired Upper Mission neighbourhood, this impressive Rancher offers complete privacy and overlooks the oversized salt water pool with partial lake views. The gated entrance welcomes you on to the luxurious grounds with its natural setting and ample parking. A fully finished 4 car “Man Cave” has all the bells and whistles, incl. high ceilings, 2 overhead doors and is professionally heated. Take in the treed surroundings as you make your way to the welcoming front entrance. The home offers a spacious main floor plan with 4 oversized bedrooms and 2 updated bathrooms. With its multiple cooking areas and large sit up island, the warm open kitchen space becomes a chef’s dream. The welcoming bright front room features a centerpiece stone fireplace and oversized windows to allow in the sun and showcase the yard. Make your way through the patio doors to the centerpiece of the property and relax on the pool side patio to “get away from it all”. The new bright basement offers high ceilings and a potential to create more living spaces. Don’t miss out on this modern Rancher nestled on a picture pretty lot! Offers 200 AMP service. Pool has newer line, heater, and pump. Newer furnace, roof and triple glazed windows. CALL TODAY! (id:63267)
Home overview
- Cooling Central air conditioning, heat pump
- Heat type Forced air, heat pump, see remarks
- Has pool (y/n) Yes
- Sewer/ septic Municipal sewage system
- # total stories 2
- Roof Unknown
- # garage spaces 4
- # parking spaces 10
- Has garage (y/n) Yes
- # full baths 2
- # half baths 1
- # total bathrooms 3.0
- # of above grade bedrooms 4
- Flooring Hardwood, tile
- Has fireplace (y/n) Yes
- Community features Rentals allowed
- Subdivision Upper mission
- View City view, lake view, mountain view, valley view
- Zoning description Unknown
- Directions 2151016
- Lot desc Underground sprinkler
- Lot dimensions 1.39
- Lot size (acres) 1.39
- Building size 3988
- Listing # 10332726
- Property sub type Single family residence
- Status Active
- Bedroom 3.658m X 3.048m
Level: Basement - Foyer 1.829m X 1.829m
Level: Main - Kitchen 5.029m X 3.886m
Level: Main - Great room 6.147m X 10.236m
Level: Main - Bedroom 4.953m X 4.445m
Level: Main - Bathroom (# of pieces - 2) 3.15m X 1.549m
Level: Main - Dining room 3.861m X 5.283m
Level: Main - Ensuite bathroom (# of pieces - 4) 3.226m X 2.819m
Level: Main - Primary bedroom 4.978m X 4.445m
Level: Main - Bathroom (# of pieces - 3) 3.404m X 2.794m
Level: Main - Bedroom 4.47m X 5.131m
Level: Main - Dining nook 5.029m X 3.886m
Level: Main
- Listing source url Https://www.realtor.ca/real-estate/27885790/514-hawes-court-kelowna-upper-mission
- Listing type identifier Idx

$-6,344
/ Month

