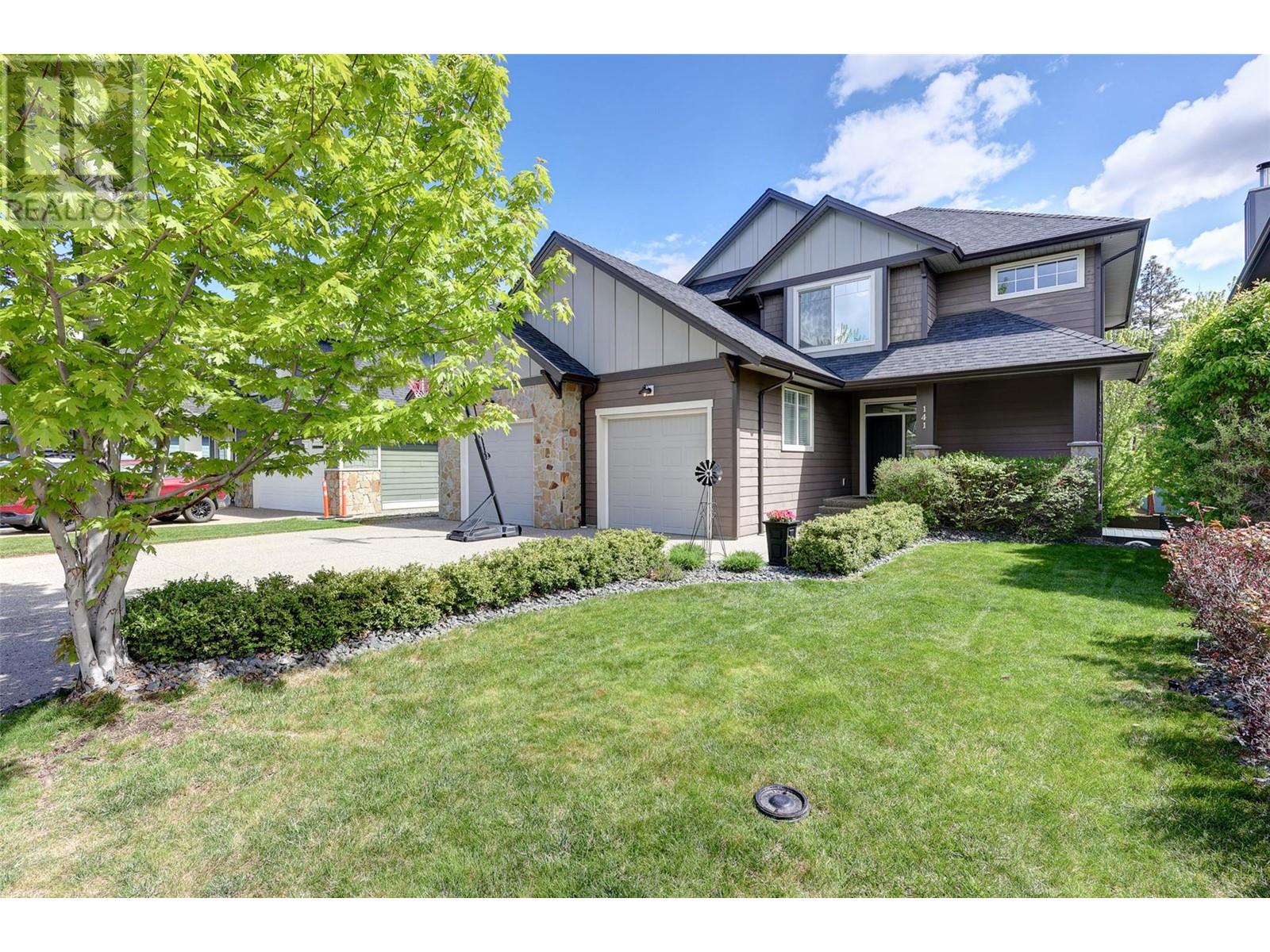- Houseful
- BC
- Kelowna
- Chute Lake
- 515 Wren Place Unit 141

Highlights
Description
- Home value ($/Sqft)$572/Sqft
- Time on Houseful121 days
- Property typeSingle family
- Neighbourhood
- Median school Score
- Lot size7,405 Sqft
- Year built2014
- Garage spaces2
- Mortgage payment
Private oasis in one of the most desirable gated communities in Kelowna! Over $300k spent on luxury pool house complete with mini-split heating and cooling, tv, wine fridge, bathroom, microwave/air fryer/toaster oven, pot lights, gas hook up, granite ledge in front of nano opening windows, and custom furniture. In ground salt water pool with electric pool cover. Over $30,000 spent on syn-lawn - no mowing! New patio stairs. Spacious 5 bedroom home with hardwood floors, open concept with gourmet kitchen featuring granite counters, upgraded refrigerator with water dispenser, new dishwasher in 2025, gas stove, sit up table at the massive island, stainless steel appliances, new light fixtures, and gas fireplace in the living room overlooking the pool oasis. This is the perfect family home with 4 bedrooms upstairs. The master bedroom has a private ensuite bathroom and walk-in-closet. The basement has an additional bedroom, full bathroom, wet bar and entertainment area. Iron Horse Estate has a private walk way in the middle of the subdivision for children to walk to school. Top school catchment of : Chute Lake Elementary School, Canyon Falls Middle School, and Okanagan Mission Secondary school. Walking distance to Kettle Valley Pub, coffee shop, gym, etc. Lots of parks and playgrounds in the area. Extremely family friendly and safe. There is a convenient storage shed in the rear. The backyard is fully fenced. Super quiet location in the subdivision. No cars driving behind the house. (id:55581)
Home overview
- Cooling Central air conditioning
- Heat type Forced air, see remarks
- Has pool (y/n) Yes
- Sewer/ septic Municipal sewage system
- # total stories 2
- Roof Unknown
- Fencing Fence
- # garage spaces 2
- # parking spaces 4
- Has garage (y/n) Yes
- # full baths 3
- # half baths 2
- # total bathrooms 5.0
- # of above grade bedrooms 5
- Flooring Carpeted, hardwood, tile
- Community features Family oriented, pets allowed, pets allowed with restrictions, rentals allowed
- Subdivision Upper mission
- View Mountain view
- Zoning description Unknown
- Lot desc Landscaped
- Lot dimensions 0.17
- Lot size (acres) 0.17
- Building size 3669
- Listing # 10346493
- Property sub type Single family residence
- Status Active
- Bedroom 4.191m X 3.048m
Level: 2nd - Ensuite bathroom (# of pieces - 5) 3.251m X 2.997m
Level: 2nd - Bedroom 4.216m X 3.988m
Level: 2nd - Bedroom 3.378m X 4.013m
Level: 2nd - Primary bedroom 4.877m X 4.394m
Level: 2nd - Bathroom (# of pieces - 4) Measurements not available
Level: 2nd - Utility 3.073m X 5.004m
Level: Basement - Family room 7.036m X 8.407m
Level: Basement - Bedroom 3.81m X 3.531m
Level: Basement - Bathroom (# of pieces - 4) Measurements not available
Level: Basement - Other 7.01m X 7.976m
Level: Main - Living room 4.928m X 4.14m
Level: Main - Bathroom (# of pieces - 2) Measurements not available
Level: Main - Kitchen 4.902m X 4.445m
Level: Main - Dining room 2.134m X 3.988m
Level: Main - Bathroom (# of pieces - 2) Measurements not available
Level: Main - Laundry 3.251m X 2.337m
Level: Main - Den 3.912m X 3.124m
Level: Main
- Listing source url Https://www.realtor.ca/real-estate/28275647/515-wren-place-unit-141-kelowna-upper-mission
- Listing type identifier Idx

$-5,495
/ Month












