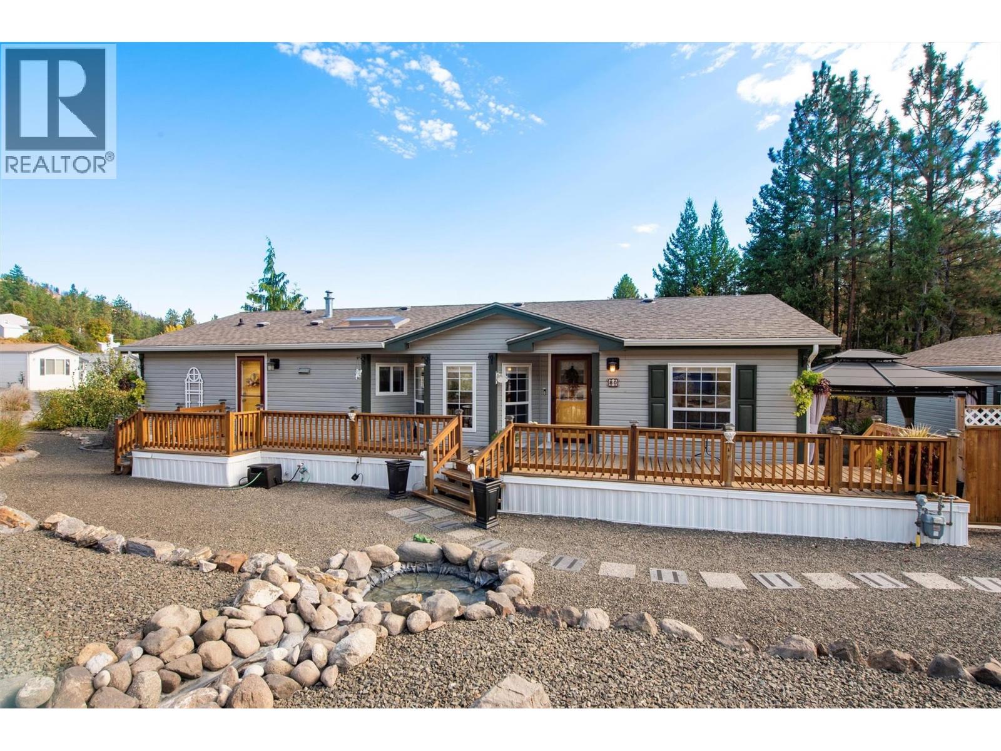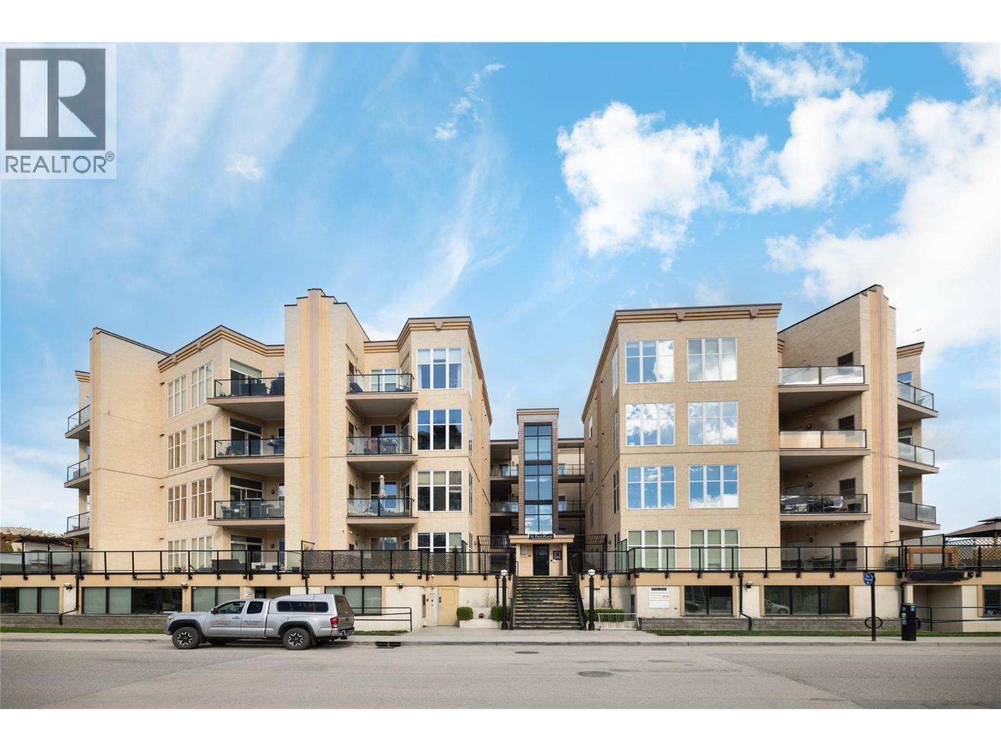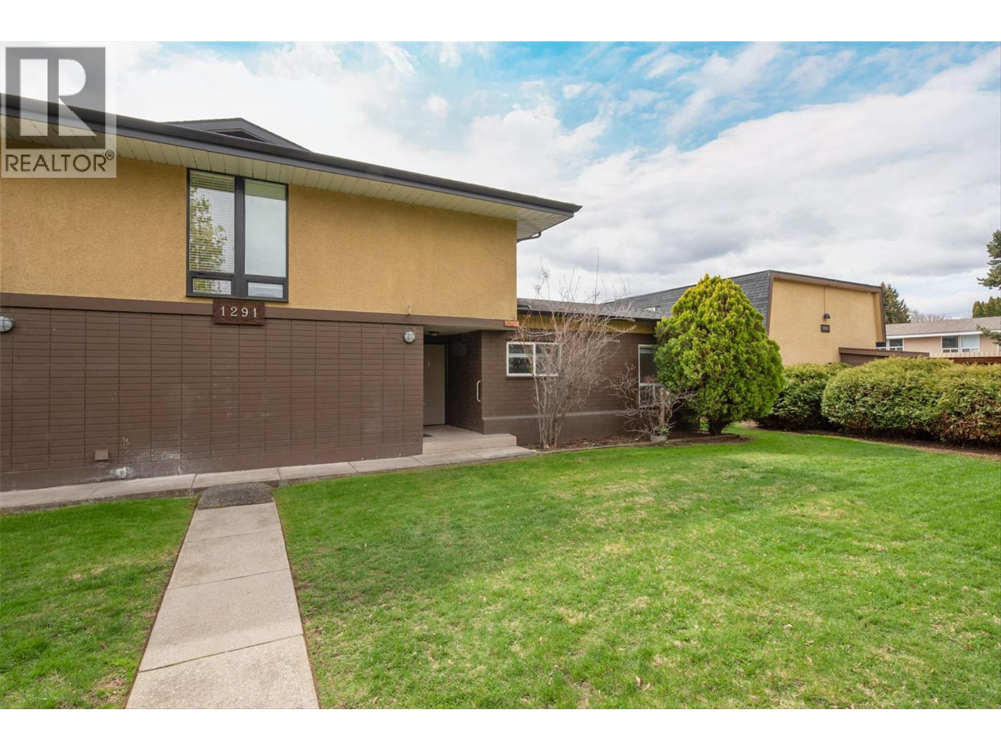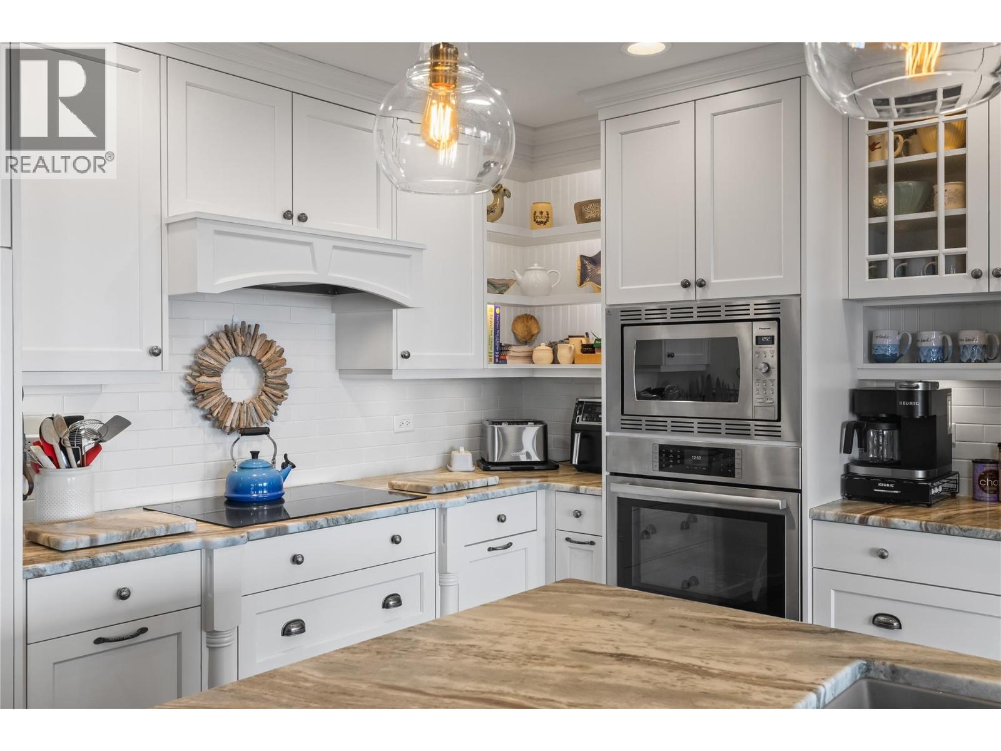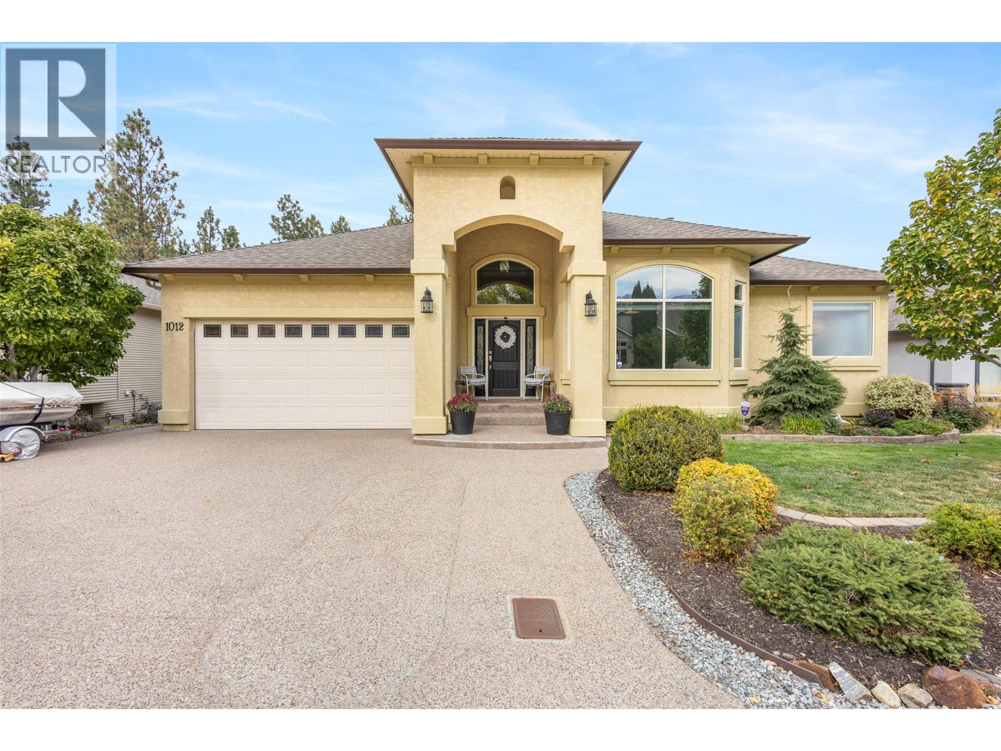- Houseful
- BC
- Kelowna
- Chute Lake
- 5155 Chute Lake Road Unit 102
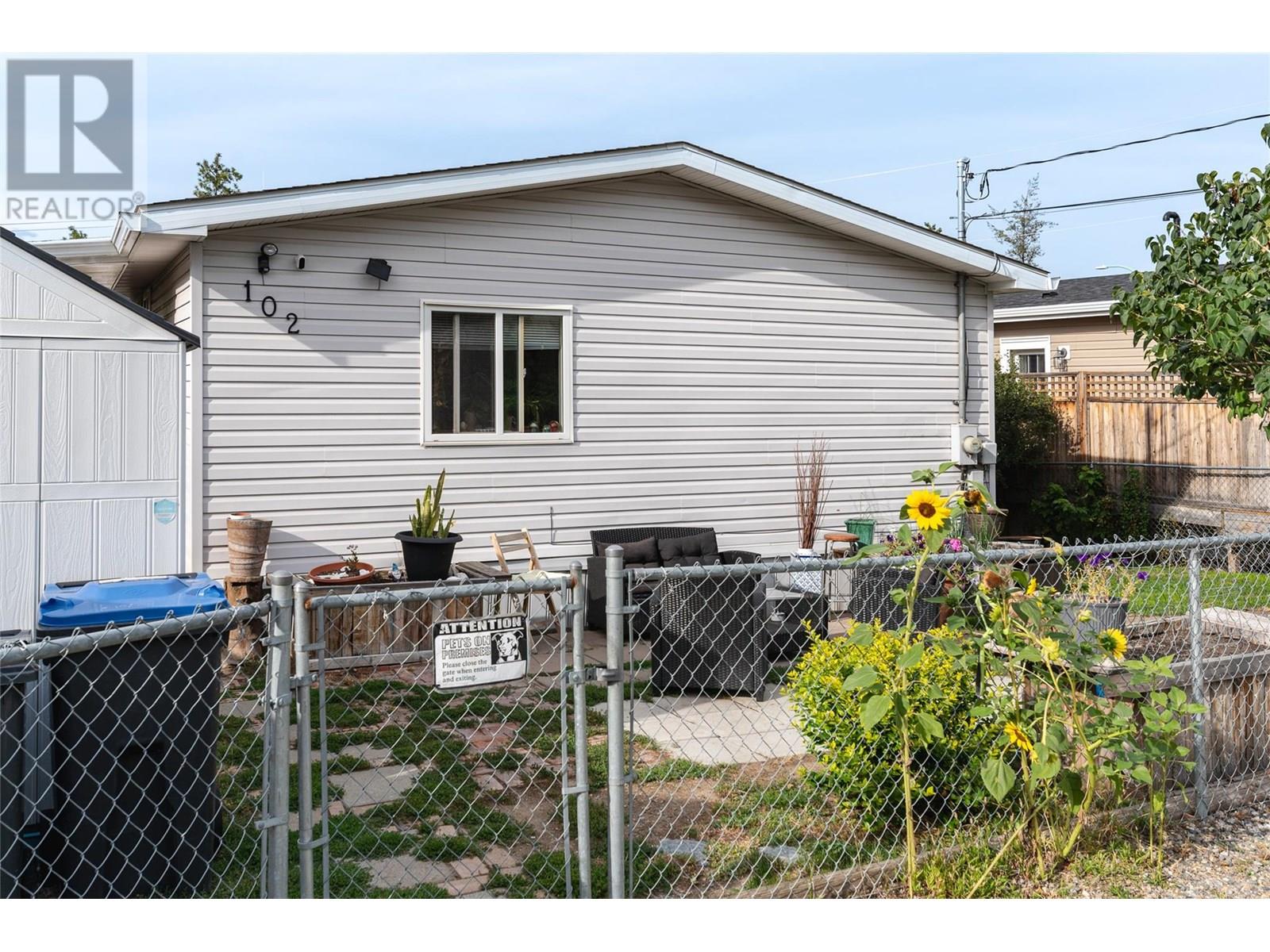
5155 Chute Lake Road Unit 102
For Sale
80 Days
$274,900
3 beds
1 baths
1,056 Sqft
5155 Chute Lake Road Unit 102
For Sale
80 Days
$274,900
3 beds
1 baths
1,056 Sqft
Highlights
This home is
68%
Time on Houseful
80 Days
School rated
6.9/10
Kelowna
5.56%
Description
- Home value ($/Sqft)$260/Sqft
- Time on Houseful80 days
- Property typeSingle family
- Neighbourhood
- Median school Score
- Year built2004
- Mortgage payment
Priced below assessment. Come enjoy the Kettle Valley lifestyle in the Upper Mission area of Kelowna. Children & pets are welcome. Walk to the corner store, coffee shop, gym, dentist and a neighbourhood pub. Chute Lake Elementary within walking distance. This well kept home has an open plan. Kitchen with an island and vaulted ceilings. 3 bedrooms and 1 full bath with a soaker tub. New flooring in 2022 as well as a new washer, dryer and hot water tank. Fenced yard and newer garden/storage shed. Covered deck and a second patio area in the back yard. Short drive to the new Save On Foods and Shoppers Drug Mart. 2 pets are allowed subject to park approval. (id:55581)
Home overview
Amenities / Utilities
- Cooling Central air conditioning
- Heat type Forced air, see remarks
- Sewer/ septic Septic tank
Exterior
- # total stories 1
- Roof Unknown
- Fencing Chain link, fence
Interior
- # full baths 1
- # total bathrooms 1.0
- # of above grade bedrooms 3
- Flooring Vinyl
Location
- Community features Family oriented
- Subdivision Upper mission
- Zoning description Unknown
Lot/ Land Details
- Lot desc Landscaped, level, underground sprinkler
Overview
- Lot size (acres) 0.0
- Building size 1056
- Listing # 10358025
- Property sub type Single family residence
- Status Active
Rooms Information
metric
- Primary bedroom 3.353m X 4.267m
Level: Main - Kitchen 3.632m X 3.099m
Level: Main - Bedroom 3.175m X 2.591m
Level: Main - Bathroom (# of pieces - 4) 2.388m X 1.626m
Level: Main - Laundry 1.753m X 2.438m
Level: Main - Dining room 2.642m X 3.378m
Level: Main - Foyer 1.727m X 2.972m
Level: Main - Bedroom 2.362m X 3.353m
Level: Main - Living room 3.607m X 5.486m
Level: Main
SOA_HOUSEKEEPING_ATTRS
- Listing source url Https://www.realtor.ca/real-estate/28682409/5155-chute-lake-road-unit-102-kelowna-upper-mission
- Listing type identifier Idx
The Home Overview listing data and Property Description above are provided by the Canadian Real Estate Association (CREA). All other information is provided by Houseful and its affiliates.

Lock your rate with RBC pre-approval
Mortgage rate is for illustrative purposes only. Please check RBC.com/mortgages for the current mortgage rates
$-151
/ Month25 Years fixed, 20% down payment, % interest
$582
Maintenance
$
$
$
%
$
%

Schedule a viewing
No obligation or purchase necessary, cancel at any time
Nearby Homes
Real estate & homes for sale nearby



