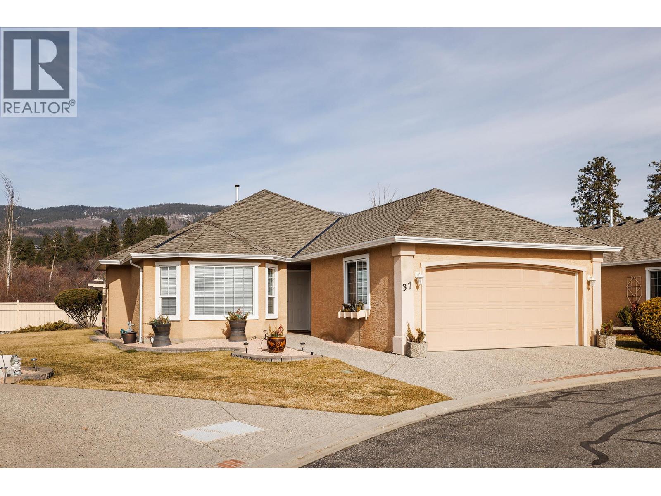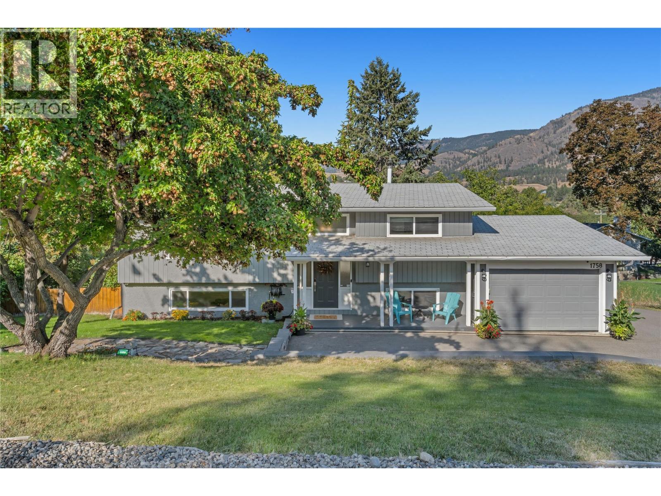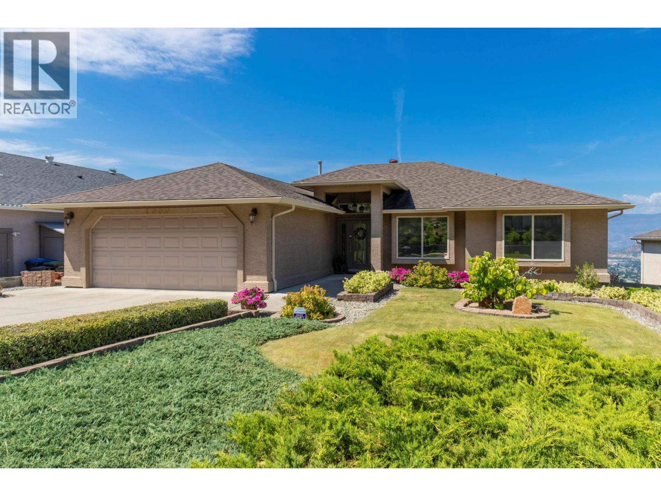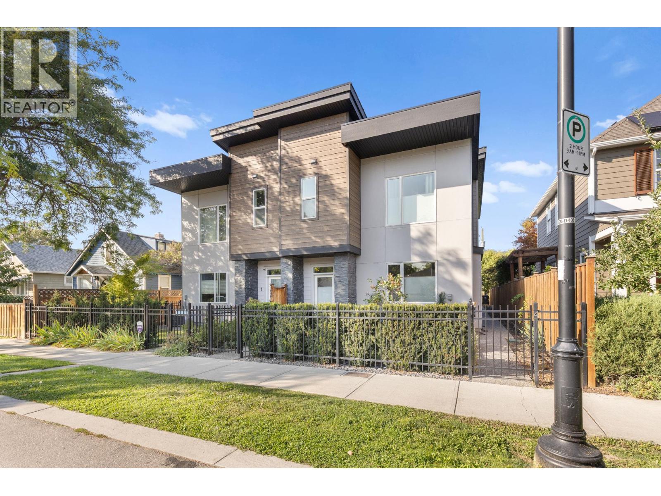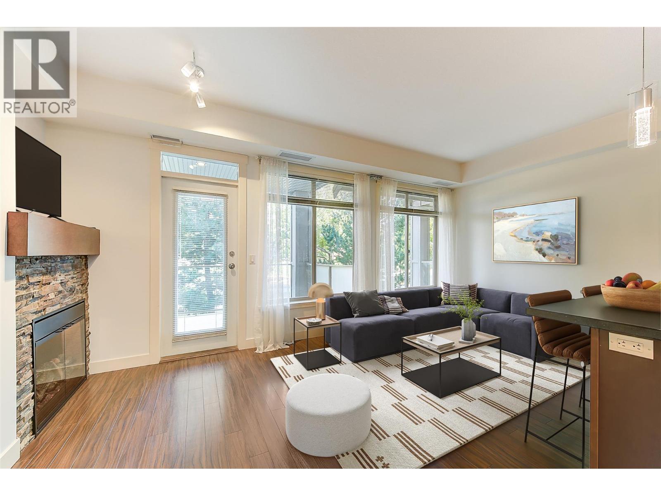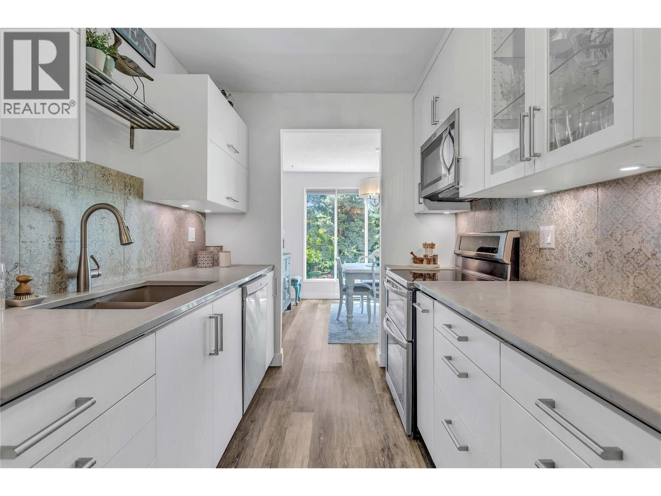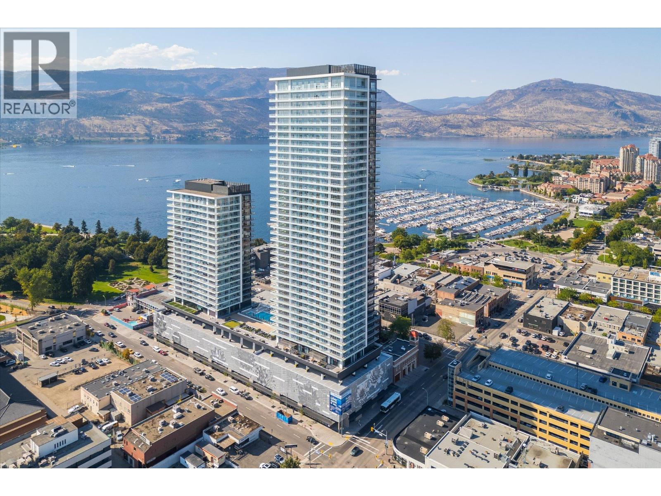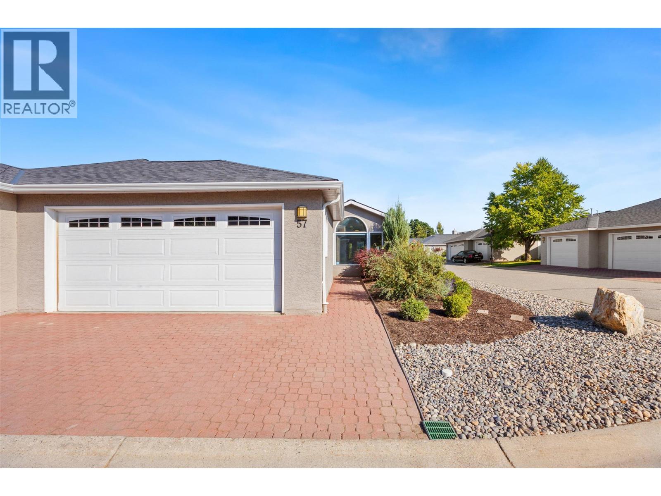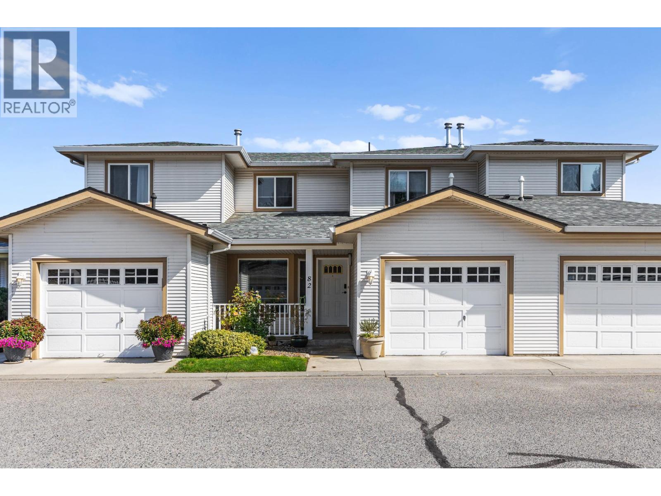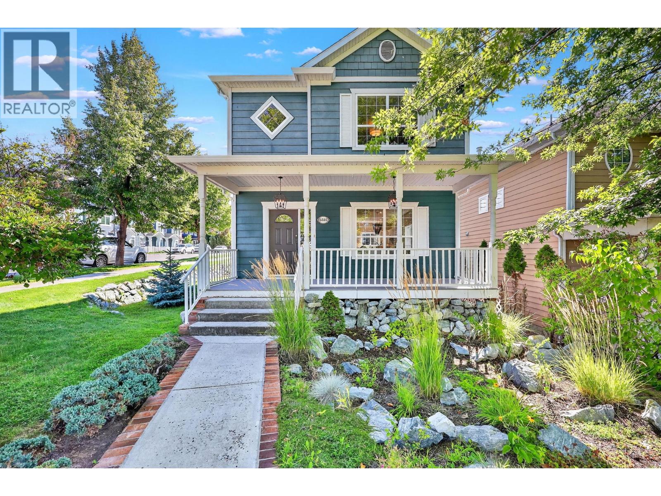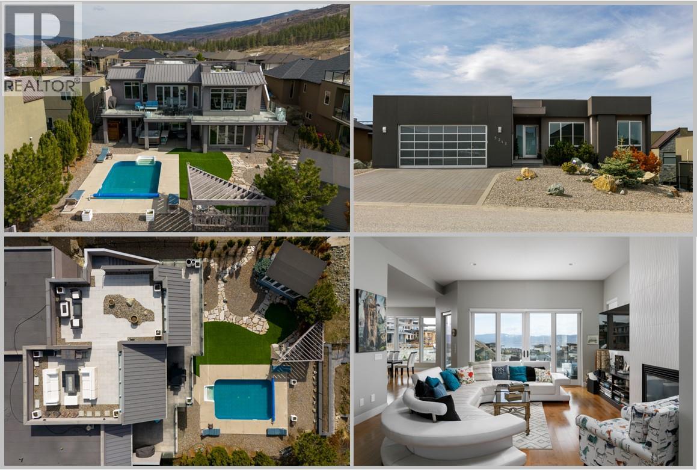- Houseful
- BC
- Kelowna
- Chute Lake
- 5155 Chute Lake Road Unit 103
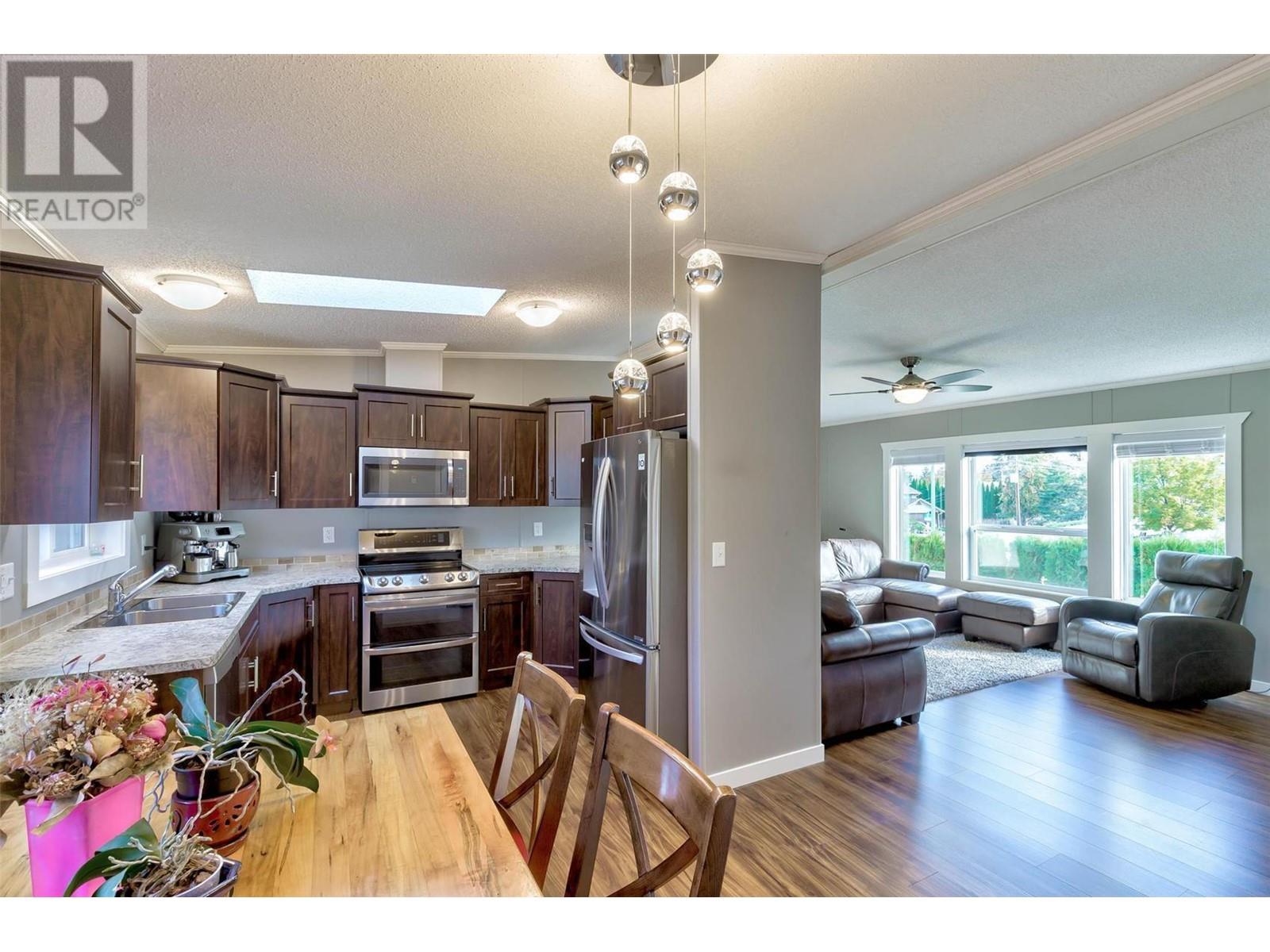
5155 Chute Lake Road Unit 103
5155 Chute Lake Road Unit 103
Highlights
Description
- Home value ($/Sqft)$390/Sqft
- Time on Houseful115 days
- Property typeSingle family
- Neighbourhood
- Median school Score
- Year built2017
- Mortgage payment
Welcome to Kettle View Terrace, a family friendly community in Kelowna’s sought after Upper Mission! Built in 2017,this beautifully maintained home boasts luxury vinyl plank flooring throughout and was designed with large windows and skylights to let in plenty of natural light throughout the day. The U-shaped kitchen features stainless steel appliances, lots of cupboard space and a large pantry for extra storage! From the kitchen the open layout flows seamlessly through both the dining and living areas. The living room includes a cozy Gas Fireplace and ceiling fan for ultimate climate control all year round. This home has 3 bedrooms and 2 full bathrooms. The large primary suite boasts its own ceiling fan, walk-in closet and a private 4-piece ensuite bathroom with soaker tub. This home and yard has been lovingly and meticulously cared for. Outside you will find a covered patio, and a private and fenced yard with underground irrigation - it’s a great place to enjoy the beautiful Okanagan weather. (id:63267)
Home overview
- Cooling Central air conditioning
- Heat type Forced air, see remarks
- Sewer/ septic Septic tank
- # total stories 1
- Roof Unknown
- # parking spaces 2
- # full baths 2
- # total bathrooms 2.0
- # of above grade bedrooms 3
- Flooring Vinyl
- Has fireplace (y/n) Yes
- Subdivision Kettle valley
- Zoning description Unknown
- Lot desc Landscaped, underground sprinkler
- Lot size (acres) 0.0
- Building size 1152
- Listing # 10349046
- Property sub type Single family residence
- Status Active
- Ensuite bathroom (# of pieces - 4) 3.302m X 1.6m
Level: Main - Living room 6.604m X 3.708m
Level: Main - Bathroom (# of pieces - 4) 2.438m X 1.524m
Level: Main - Bedroom 3.404m X 3.2m
Level: Main - Dining room 2.54m X 2.388m
Level: Main - Primary bedroom 4.318m X 3.505m
Level: Main - Bedroom 3.2m X 2.438m
Level: Main - Other 2.007m X 0.991m
Level: Main - Mudroom 2.616m X 2.362m
Level: Main - Kitchen 3.327m X 2.565m
Level: Main
- Listing source url Https://www.realtor.ca/real-estate/28369097/5155-chute-lake-road-unit-103-kelowna-kettle-valley
- Listing type identifier Idx

$-616
/ Month

