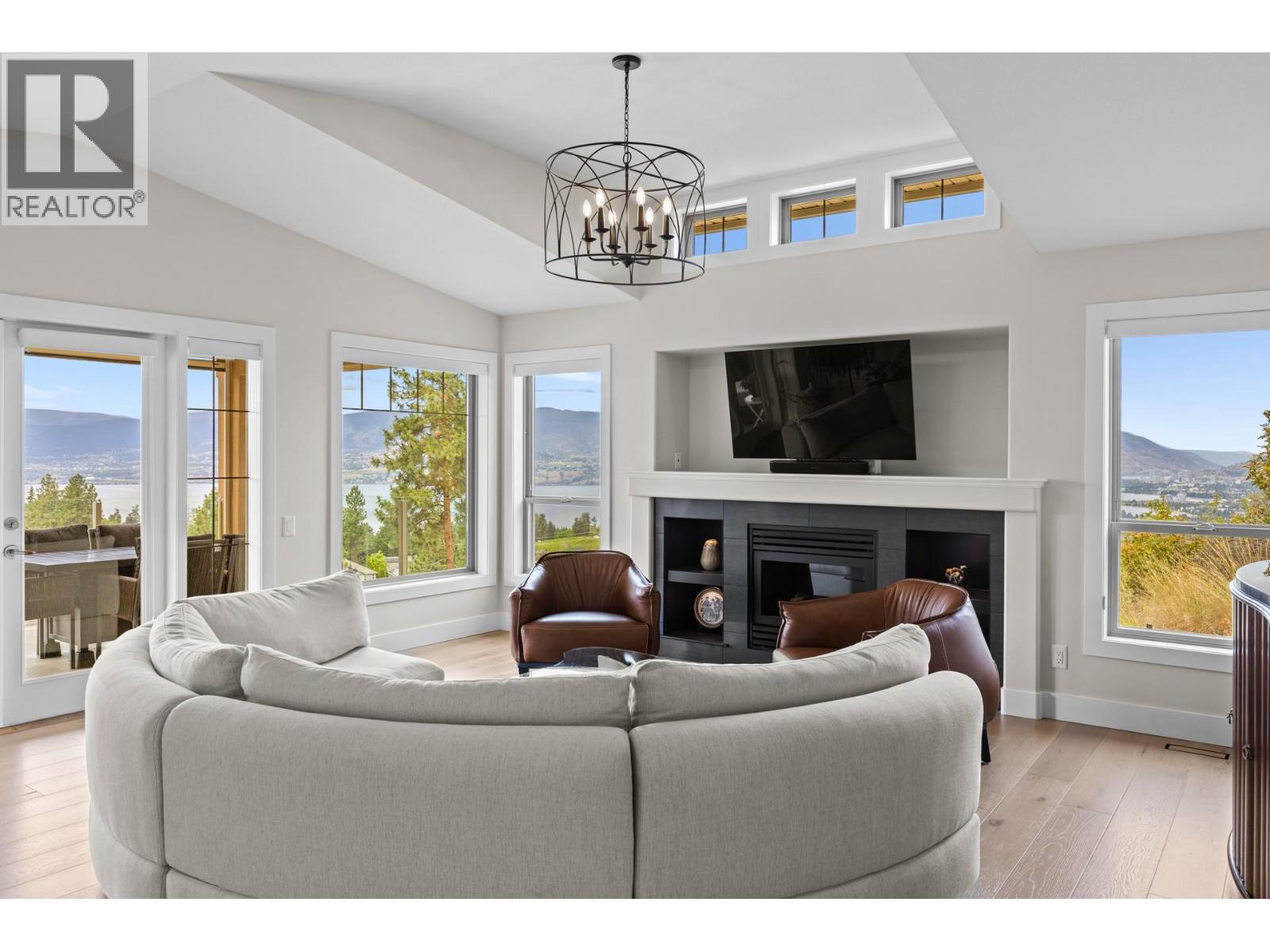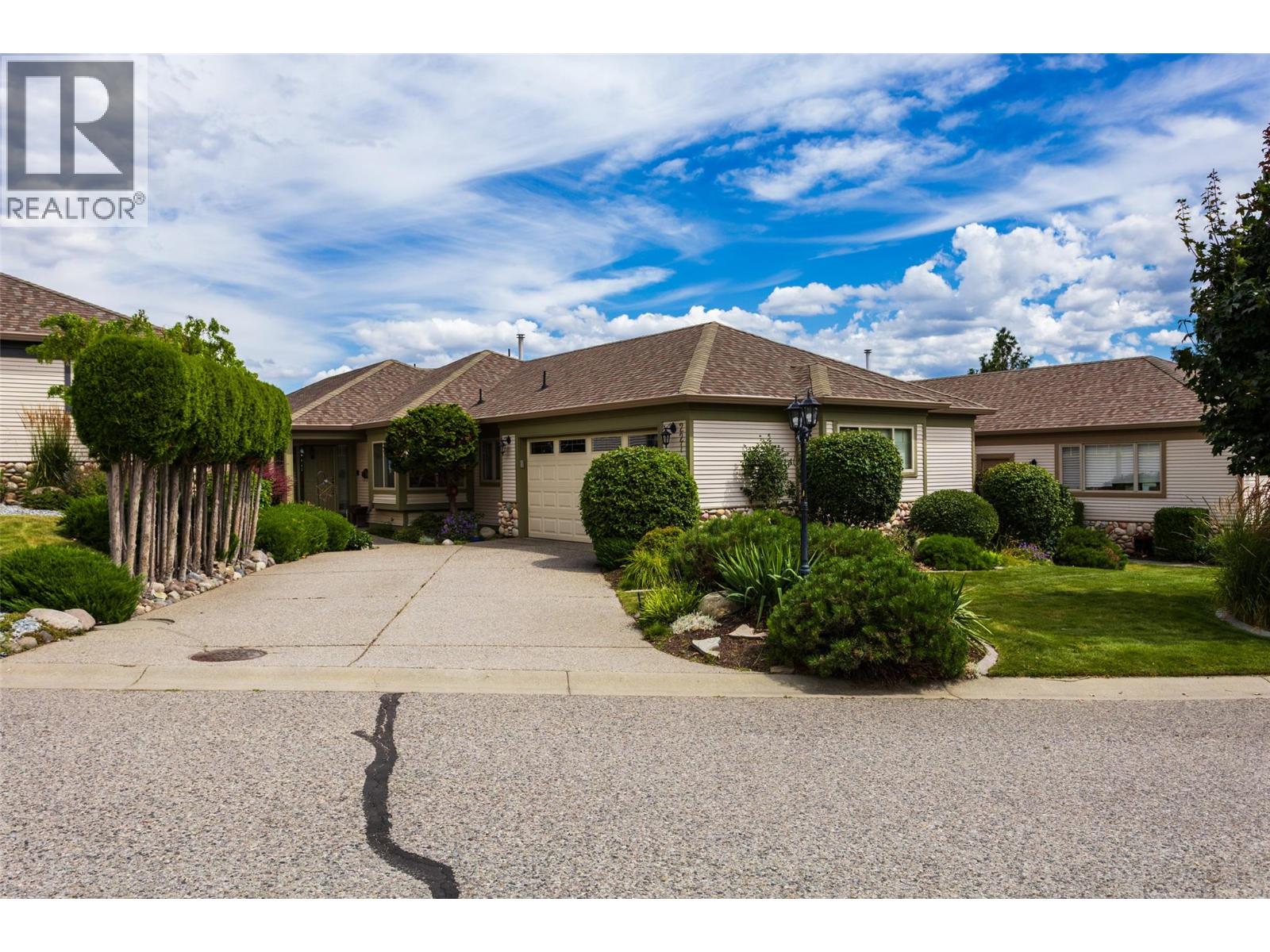- Houseful
- BC
- Kelowna
- Southridge
- 5157 S Ridge Dr

Highlights
Description
- Home value ($/Sqft)$496/Sqft
- Time on Houseful33 days
- Property typeSingle family
- StyleContemporary
- Neighbourhood
- Median school Score
- Lot size7,841 Sqft
- Year built2007
- Garage spaces2
- Mortgage payment
Experience refined comfort and breathtaking views in this beautifully renovated 4-bedroom + office, 3-bathroom home, perfectly located in one of Upper Mission’s most private enclaves—with only one adjacent neighbor and expansive, unobstructed lake vistas. Thoughtfully designed for elevated family living, the home features hardwood floors throughout, a bright open-concept layout, and modern lighting that enhances the contemporary feel. The main level offers three spacious bedrooms, including a serene primary suite with a spa-inspired ensuite, glass shower, quartz countertops, and walk-in closet. The stylish kitchen includes granite countertops, a second prep sink, new LG appliances, and flows into the living area and a sun-soaked deck with new summer shade and ceiling fan—perfect for relaxing or entertaining with a view. Just off the kitchen, a private, fenced, sunny backyard deck provides the ideal space for barbecuing or quiet outdoor living. The lower level offers a media room, bar fridge, and coffee station, plus a bright fourth bedroom and full bathroom—ideal for guests or teens. Additional highlights include a large double garage with high ceilings, low-maintenance landscaping, and a quiet, walkable location near top-rated schools, parks, trails, and the new Upper Mission Village shopping center. This is elevated family living in Upper Mission—move-in ready and made for those who value style, simplicity, and incredible views. (id:63267)
Home overview
- Cooling Central air conditioning
- Heat type Forced air, see remarks
- Sewer/ septic Municipal sewage system
- # total stories 2
- Fencing Fence
- # garage spaces 2
- # parking spaces 4
- Has garage (y/n) Yes
- # full baths 3
- # total bathrooms 3.0
- # of above grade bedrooms 4
- Flooring Ceramic tile, hardwood, porcelain tile
- Has fireplace (y/n) Yes
- Community features Family oriented
- Subdivision Upper mission
- View Unknown, city view, lake view, mountain view, valley view, view (panoramic)
- Zoning description Unknown
- Lot desc Landscaped, underground sprinkler
- Lot dimensions 0.18
- Lot size (acres) 0.18
- Building size 2398
- Listing # 10363189
- Property sub type Single family residence
- Status Active
- Other 6.629m X 6.985m
Level: Lower - Bathroom (# of pieces - 3) 2.616m X 2.362m
Level: Lower - Utility 1.118m X 2.311m
Level: Lower - Recreational room 4.724m X 3.962m
Level: Lower - Foyer 2.134m X 2.261m
Level: Lower - Laundry 2.616m X 1.905m
Level: Lower - Office 2.642m X 3.073m
Level: Lower - Bedroom 3.937m X 3.988m
Level: Lower - Bedroom 3.099m X 3.937m
Level: Main - Bedroom 3.404m X 3.912m
Level: Main - Dining room 3.048m X 3.81m
Level: Main - Bathroom (# of pieces - 4) 2.337m X 2.54m
Level: Main - Ensuite bathroom (# of pieces - 4) 3.023m X 3.531m
Level: Main - Primary bedroom 3.886m X 4.877m
Level: Main - Kitchen 3.15m X 3.658m
Level: Main - Living room 6.629m X 5.563m
Level: Main
- Listing source url Https://www.realtor.ca/real-estate/28876458/5157-south-ridge-drive-kelowna-upper-mission
- Listing type identifier Idx

$-3,171
/ Month











