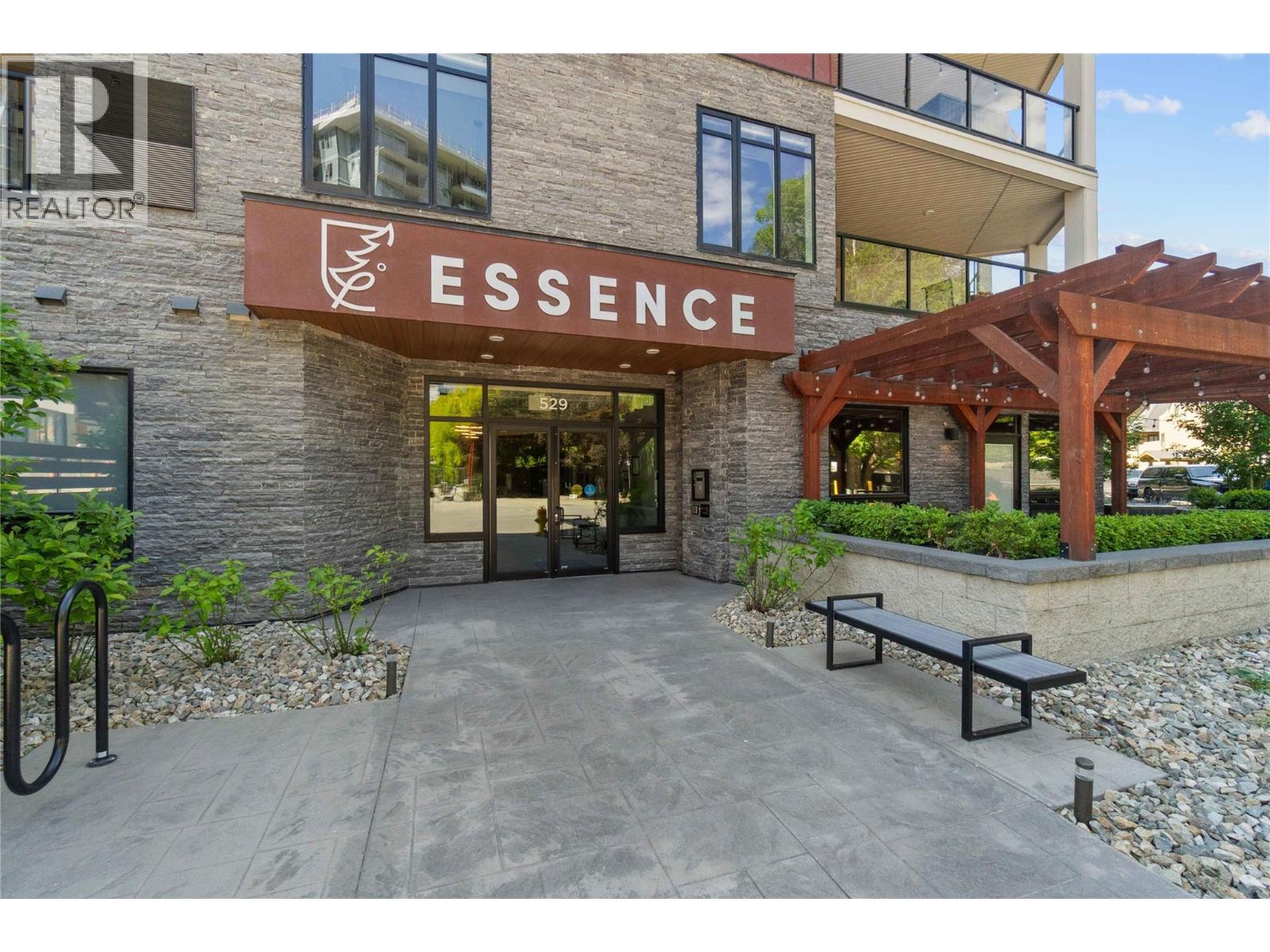
529 Truswell Road Unit 301
529 Truswell Road Unit 301
Highlights
Description
- Home value ($/Sqft)$580/Sqft
- Time on Houseful138 days
- Property typeSingle family
- StyleOther
- Neighbourhood
- Median school Score
- Year built2019
- Mortgage payment
Welcome to this stunning 2,000 sq. ft. corner unit, perfectly situated just steps from Lake Okanagan in the vibrant Lower Mission. This single-level home offers the best of Okanagan living with thoughtful design & high-end finishings. The open-concept living area is bright & inviting, framed by large windows that fill the space with natural light. The modern kitchen is a chef’s dream, featuring gas stove, premium appliances & a huge island that overlooks the living & dining spaces-perfect for entertaining or relaxing in style. With 2 large bedrooms, 2 full bathrooms & a versatile den, there's plenty of room. The primary suite is a true retreat, complete with a luxurious walk-in closet & spa-inspired 5-piece ensuite. Step outside to your private oasis - 500+ sq. ft. covered deck that expands your living space & invites you to enjoy Okanagan sunsets, summer dining, or simply lounging in comfort. This condo features in-floor heating, 9-foot ceilings & remote-controlled silhouette blinds. You’ll also appreciate the convenience of a same-floor storage unit and two parking stalls, including one in the heated parkade. This A+ boutique building offers lovely amenities: a fitness center, lounge with billiards, terrace with shuffleboard & bike storage. Steps from the Eldorado Resort, Aqua Boat Club, the upcoming waterfront boardwalk, Mission Park Greenway & Kelowna's newest waterfront park. Don't miss out on this excellent opportunity to live in Kelowna's most desirable area. (id:63267)
Home overview
- Cooling Central air conditioning
- Heat type Forced air, see remarks
- Sewer/ septic Municipal sewage system
- # total stories 1
- # parking spaces 2
- # full baths 2
- # total bathrooms 2.0
- # of above grade bedrooms 2
- Has fireplace (y/n) Yes
- Community features Pet restrictions, rentals allowed
- Subdivision Lower mission
- Zoning description Unknown
- Lot size (acres) 0.0
- Building size 2008
- Listing # 10350277
- Property sub type Single family residence
- Status Active
- Full bathroom Measurements not available
Level: Main - Foyer 3.835m X 1.778m
Level: Main - Living room 5.486m X 4.572m
Level: Main - Primary bedroom 5.766m X 4.14m
Level: Main - Ensuite bathroom (# of pieces - 5) 3.353m X 3.556m
Level: Main - Laundry 3.048m X 1.753m
Level: Main - Dining room 3.353m X 2.743m
Level: Main - Kitchen 5.613m X 3.708m
Level: Main - Den 3.2m X 3.734m
Level: Main - Bedroom 4.064m X 3.48m
Level: Main
- Listing source url Https://www.realtor.ca/real-estate/28417204/529-truswell-road-unit-301-kelowna-lower-mission
- Listing type identifier Idx

$-2,383
/ Month












