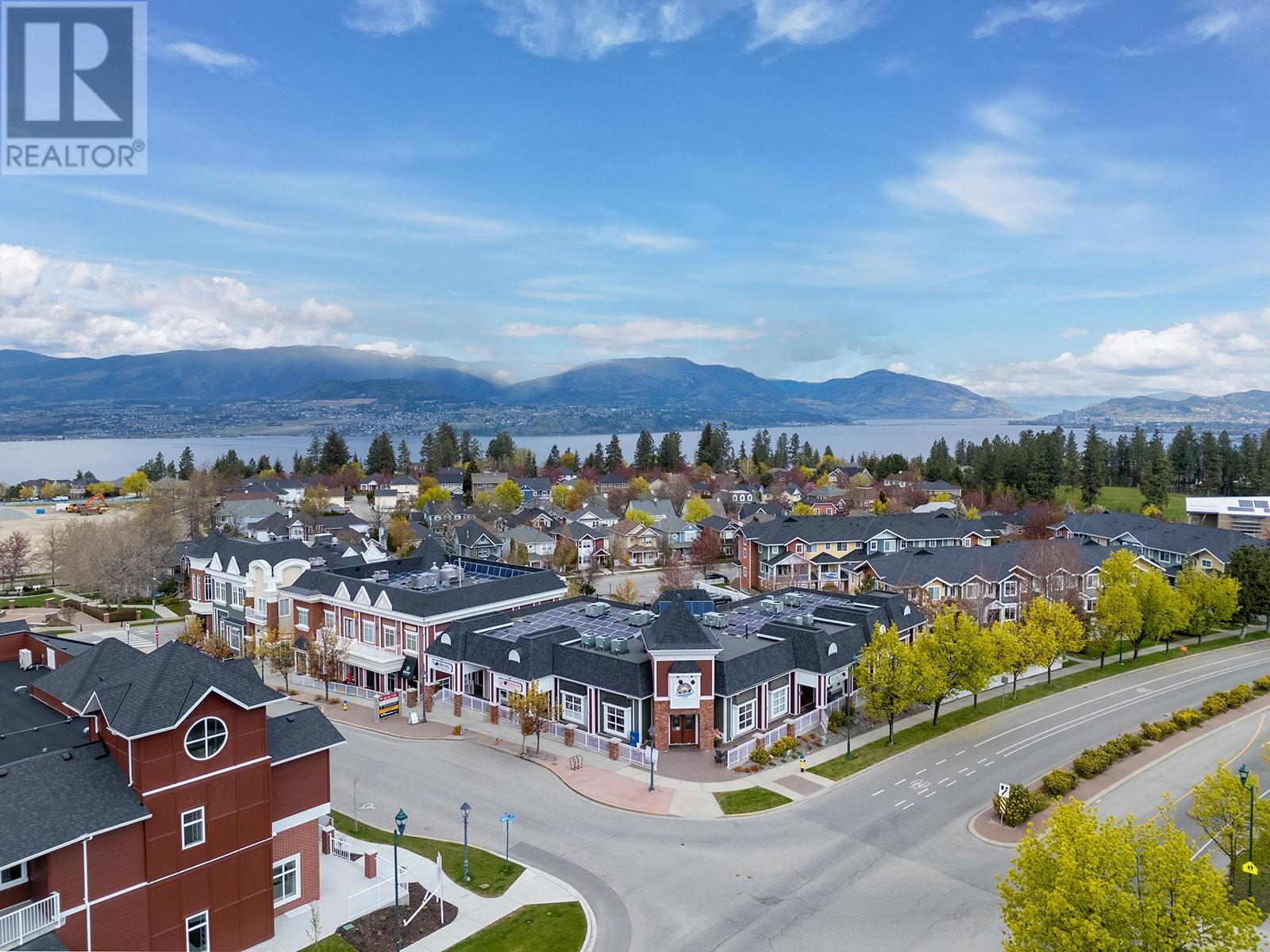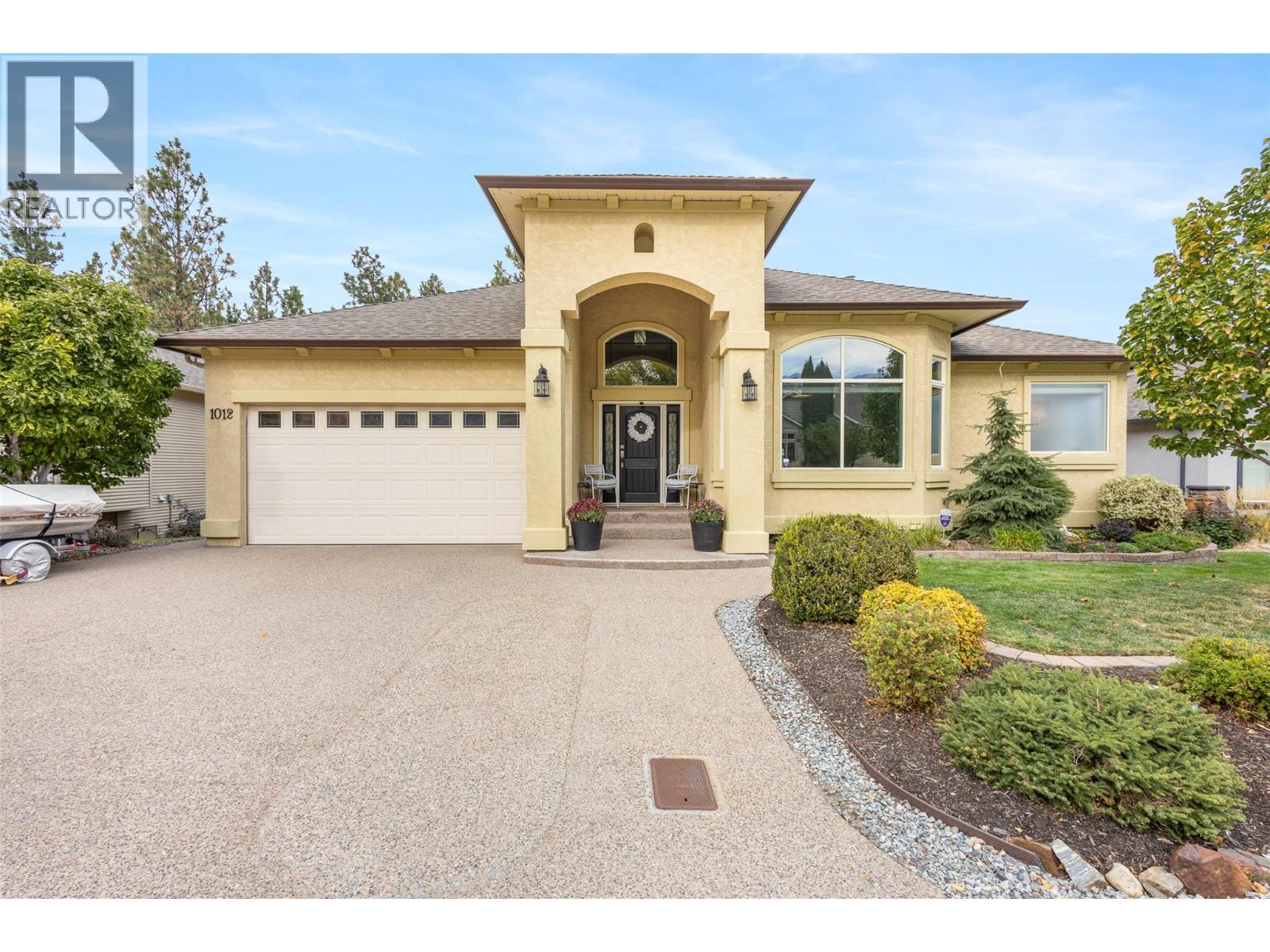- Houseful
- BC
- Kelowna
- Kettle Valley
- 5300 Main Street Unit 112

Highlights
Description
- Home value ($/Sqft)$419/Sqft
- Time on Houseful114 days
- Property typeSingle family
- StyleOther
- Neighbourhood
- Median school Score
- Year built2025
- Garage spaces2
- Mortgage payment
Brand new, move-in ready townhome at Parallel 4 - Kettle Valley's newest boutique community. Parallel 4 is located in the heart of Kettle Valley, across the street from the Village Centre. Discover the benefits of a new home including PTT Exemption (some conditions may apply), New Home Warranty, contemporary design and being the first to live here. This 4-bedroom, 4-bathroom townhome offers an ideal floorplan for your family. You’ll love the spacious two-tone kitchen featuring an oversized waterfall island, designer brass fixtures, and quartz backsplash and countertops. The primary suite, with an ensuite and walk-in closet, is on the upper floor alongside two additional bedrooms. A fourth bedroom and bathroom are on the lower level. Other thoughtful details include custom shelving in closets, rollerblinds window coverings, an oversized single-car garage roughed in for EV charging, and a fenced yard. Located across Kettle Valley Village Centre, enjoy a walkable lifestyle close to the school, shops, pub and parks. Your unparalleled lifestyle starts right here, at Parallel 4. (note - photos and virtual staging from a similar home in the community). Parallel 4 in Kettle Valley is a brand new boutique community with condos, live/work and townhomes. Showhome Open This Week Friday-Sunday from 12-3pm or by appointment. (id:63267)
Home overview
- Cooling Central air conditioning
- Heat type Forced air
- Sewer/ septic Municipal sewage system
- # total stories 3
- Roof Unknown
- # garage spaces 2
- # parking spaces 2
- Has garage (y/n) Yes
- # full baths 3
- # half baths 1
- # total bathrooms 4.0
- # of above grade bedrooms 4
- Community features Pets allowed with restrictions
- Subdivision Kettle valley
- Zoning description Unknown
- Directions 2142050
- Lot size (acres) 0.0
- Building size 1790
- Listing # 10354163
- Property sub type Single family residence
- Status Active
- Living room 5.055m X 4.699m
Level: 2nd - Kitchen 4.115m X 4.724m
Level: 2nd - Dining room 4.115m X 2.972m
Level: 2nd - Partial bathroom 1.702m X 1.448m
Level: 2nd - Full ensuite bathroom 1.727m X 2.718m
Level: 3rd - Primary bedroom 3.251m X 5.283m
Level: 3rd - Bedroom 2.489m X 3.124m
Level: 3rd - Bedroom 2.489m X 3.81m
Level: 3rd - Full bathroom 1.499m X 2.362m
Level: 3rd - Full bathroom 2.489m X 1.499m
Level: Main - Bedroom 2.794m X 4.47m
Level: Main
- Listing source url Https://www.realtor.ca/real-estate/28535138/5300-main-street-unit-112-kelowna-kettle-valley
- Listing type identifier Idx

$-1,726
/ Month











