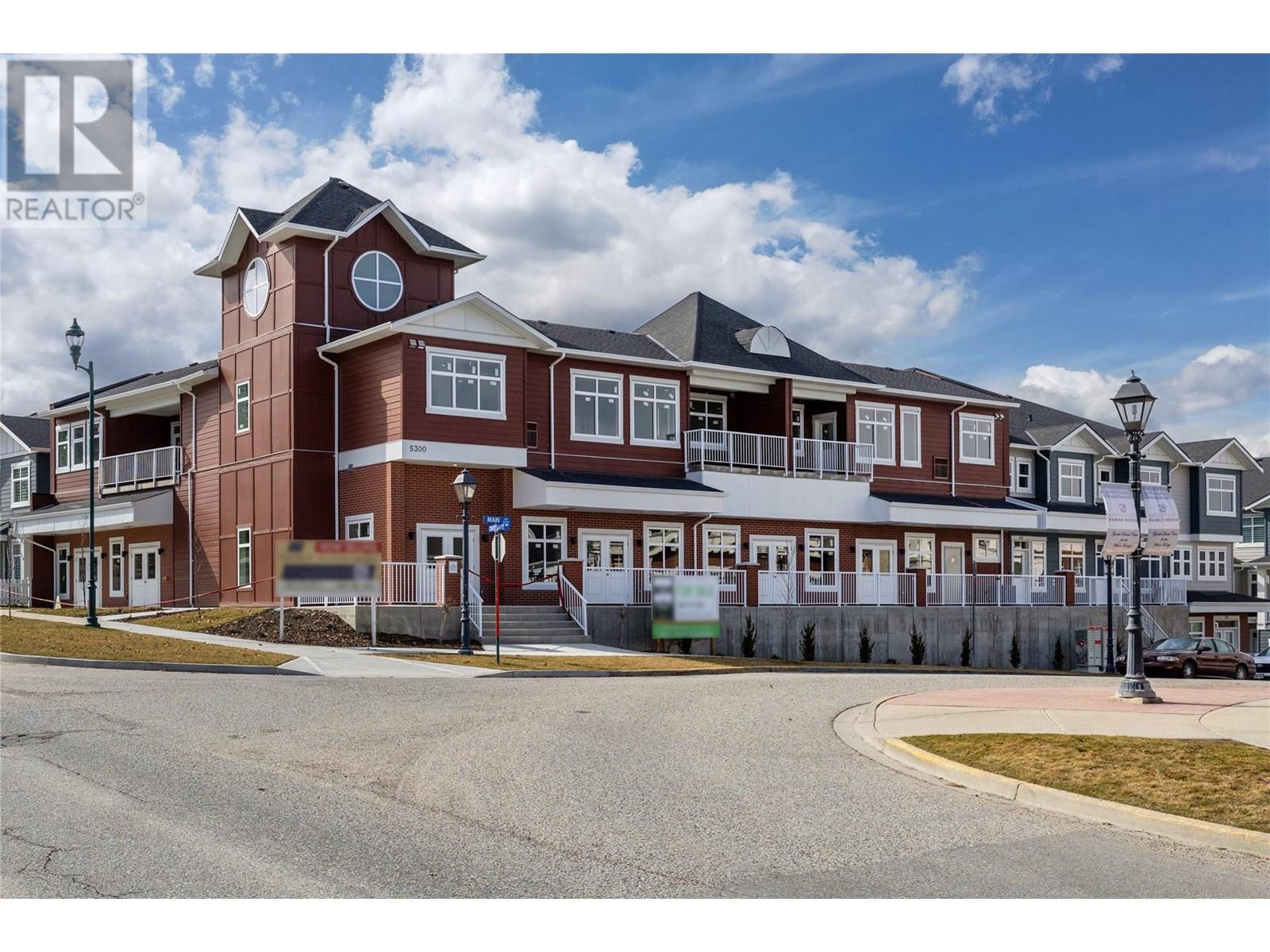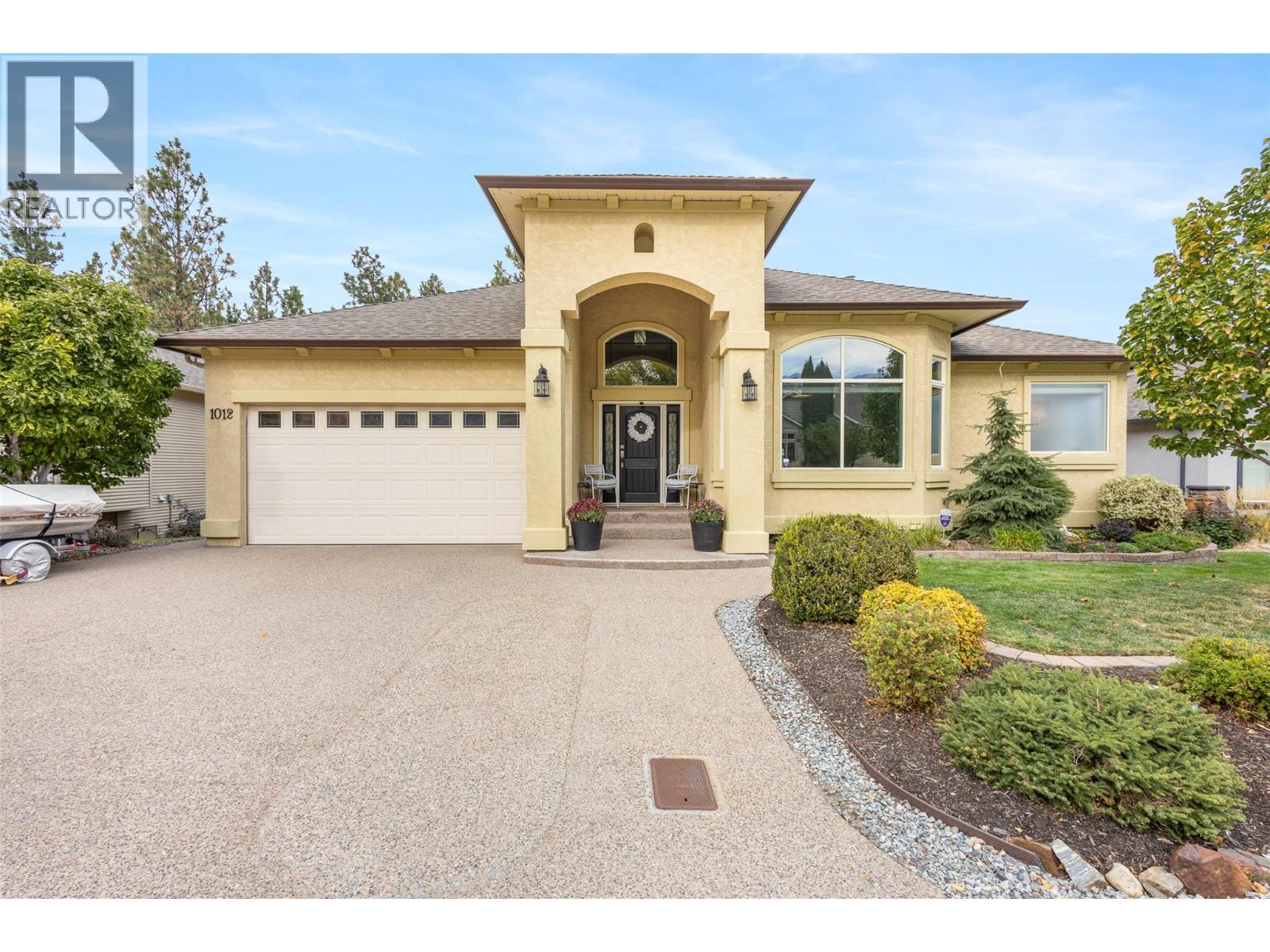- Houseful
- BC
- Kelowna
- Kettle Valley
- 5300 Main Street Unit 118

Highlights
Description
- Home value ($/Sqft)$447/Sqft
- Time on Houseful112 days
- Property typeSingle family
- StyleOther
- Neighbourhood
- Median school Score
- Year built2025
- Garage spaces2
- Mortgage payment
Brand New LIVE/WORK Opportunity in Kettle Valley. Parallel 4 introduces one of only three exclusive Live/Work homes—designed with home-based business owners in mind. The home features a dedicated area that lends itself perfectly to a business space without compromising your personal living area. The dedicated work area features double pocket doors providing separation from the main living area, street front access off Main Street and opportunity for signage—ideal for bookkeepers, counselors, designers, advisors, and more. When it’s time to unwind, step inside the 3-bed, 3-bath townhome featuring an open-concept main floor with 9ft ceilings and large windows. The gourmet two-tone kitchen shines with a quartz waterfall island, designer finishes, and Wi-Fi-enabled Samsung appliances. Upstairs, the primary suite offers a spacious walk-in closet and ensuite with quartz counters and a rainfall shower. Two additional bedrooms, a full bath, and laundry complete the upper floor. Enjoy a covered deck off the living room, an XL tandem garage with EV rough-in, and rear lane access. Live in Kelowna's sought-after family community, Kettle Valley—steps from top-rated schools, parks, trails, grocery options, and wineries. Move-in ready and PTT-exempt. Showhome Open This Week Friday-Sunday from 12-3pm or by appointment. (id:63267)
Home overview
- Cooling Central air conditioning
- Heat type Forced air
- Sewer/ septic Municipal sewage system
- # total stories 3
- Roof Unknown
- # garage spaces 2
- # parking spaces 2
- Has garage (y/n) Yes
- # full baths 2
- # half baths 1
- # total bathrooms 3.0
- # of above grade bedrooms 3
- Community features Pets allowed with restrictions
- Subdivision Kettle valley
- Zoning description Unknown
- Directions 2142050
- Lot size (acres) 0.0
- Building size 1791
- Listing # 10354249
- Property sub type Single family residence
- Status Active
- Bedroom 2.464m X 3.454m
Level: 2nd - Bedroom 2.489m X 4.064m
Level: 2nd - Full ensuite bathroom 1.524m X 3.226m
Level: 2nd - Full bathroom 2.718m X 1.499m
Level: 2nd - Primary bedroom 3.429m X 5.385m
Level: 2nd - Foyer 1.549m X 4.699m
Level: Lower - Partial bathroom 1.499m X 1.372m
Level: Main - Office 5.029m X 4.293m
Level: Main - Dining room 5.055m X 2.692m
Level: Main - Living room 5.055m X 3.15m
Level: Main - Kitchen 4.064m X 4.547m
Level: Main
- Listing source url Https://www.realtor.ca/real-estate/28538271/5300-main-street-unit-118-kelowna-kettle-valley
- Listing type identifier Idx

$-1,852
/ Month











