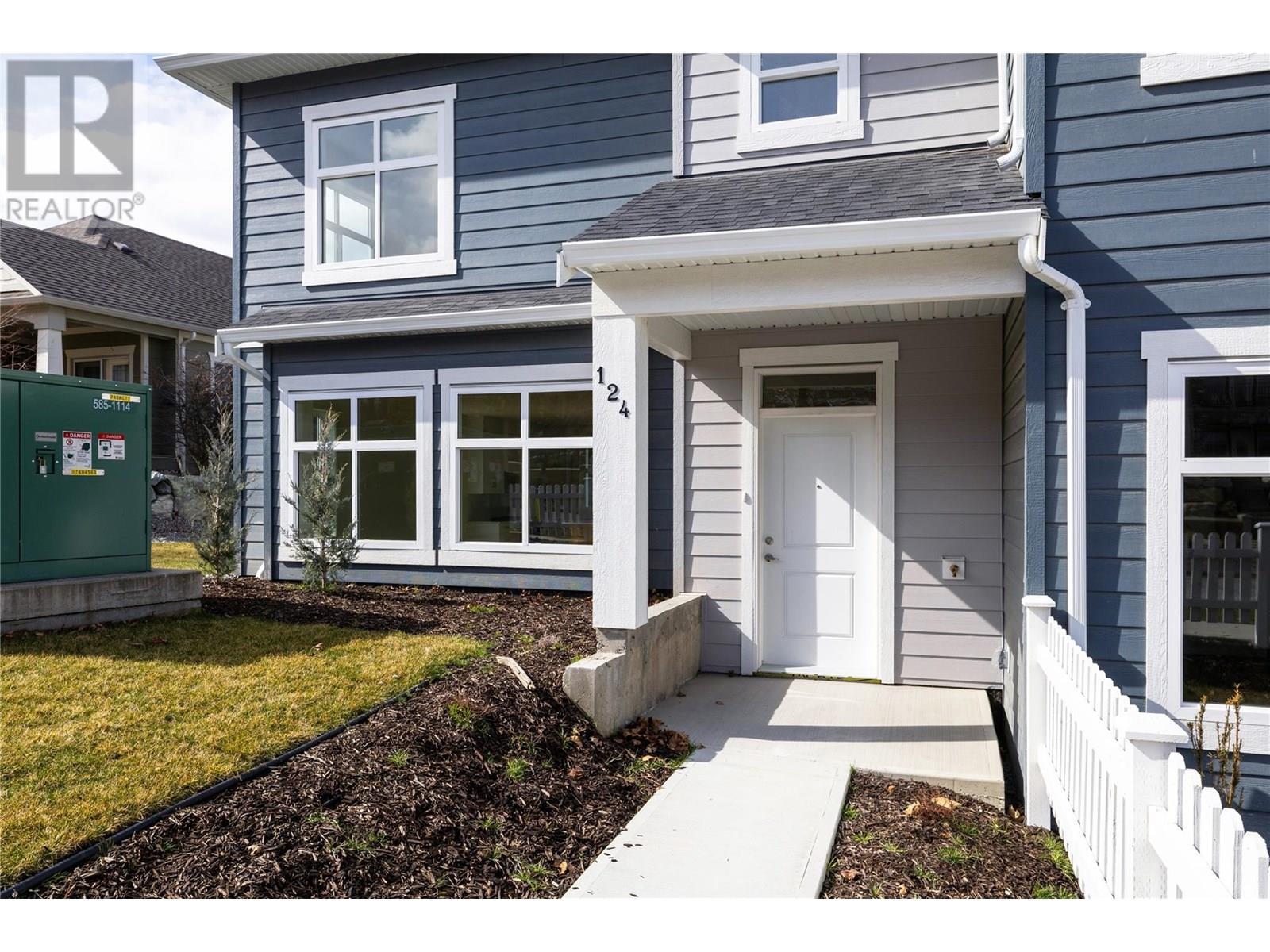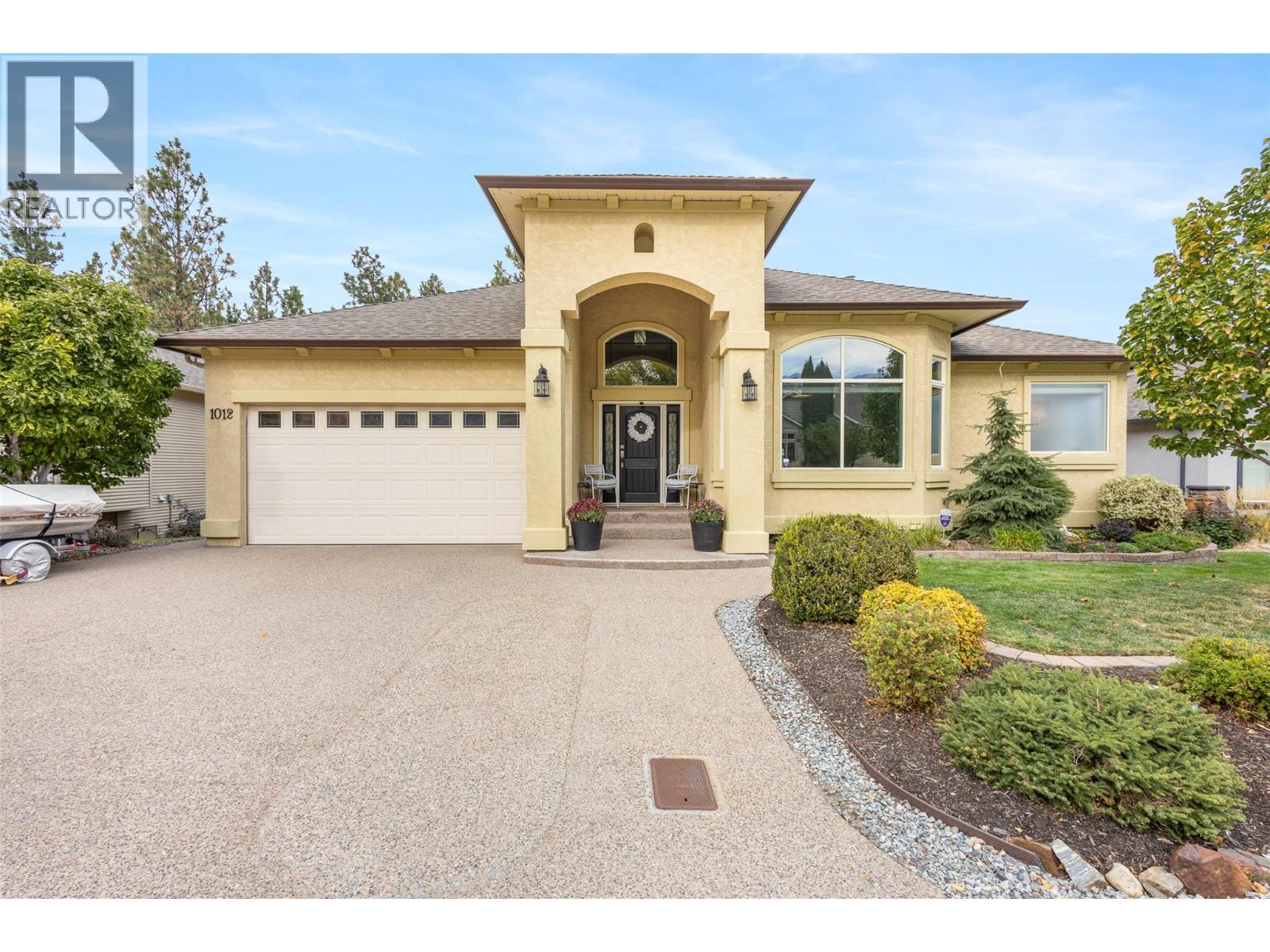- Houseful
- BC
- Kelowna
- Kettle Valley
- 5300 Main Street Unit 124

Highlights
Description
- Home value ($/Sqft)$418/Sqft
- Time on Houseful113 days
- Property typeSingle family
- StyleOther
- Neighbourhood
- Median school Score
- Year built2025
- Garage spaces2
- Mortgage payment
Step inside this brand new, move-in ready townhome at Parallel 4, Kettle Valley's newest community. It's the only one like it in the community! The open-concept main floor boasts a spacious, gourmet two-tone kitchen with a large island, designer finishes and Wi-Fi enabled Samsung appliances including fridge, dishwasher, gas stove and built-in microwave. Enjoy seamless indoor/outdoor living and bbq season with the deck off the kitchen. Retreat to the bedrooms upstairs. The primary has a large walk-in closet and ensuite with rainfall shower and quartz counters. 2 additional bedrooms, a full bathroom, and laundry complete this level. Other designer touches include 9ft ceilings, a built-in floating tv shelf in the living room, custom closet shelving, a built-in bench in the mud room, and roller blinds. This home features an xl double side-by-side garage wired for EV. Home 124 boasts a lot of yard space! Access the front and side yard from the main level entrance, with gated access to Chute Lake Road. Live steps away from top-rated schools, endless parks and trails, grocery options, award-winning wineries & more. Don’t wait to call one of Kelowna’s most coveted family-friendly neighbourhoods home. This brand-new townhome is move-in ready and PTT-exempt. Showhome Open This Week Friday-Sunday from 12-3pm or by appointment. (id:63267)
Home overview
- Cooling Central air conditioning
- Heat type Forced air
- Sewer/ septic Municipal sewage system
- # total stories 3
- Roof Unknown
- # garage spaces 2
- # parking spaces 2
- Has garage (y/n) Yes
- # full baths 2
- # half baths 1
- # total bathrooms 3.0
- # of above grade bedrooms 3
- Community features Pets allowed with restrictions
- Subdivision Kettle valley
- Zoning description Unknown
- Directions 2142050
- Lot size (acres) 0.0
- Building size 2034
- Listing # 10354250
- Property sub type Single family residence
- Status Active
- Full bathroom 2.565m X 2.337m
Level: 2nd - Full ensuite bathroom 1.6m X 3.2m
Level: 2nd - Bedroom 3.759m X 3.124m
Level: 2nd - Primary bedroom 4.216m X 3.835m
Level: 2nd - Bedroom 4.826m X 3.073m
Level: 2nd - Utility 2.184m X 3.226m
Level: Lower - Partial bathroom 1.753m X 1.372m
Level: Main - Foyer 2.261m X 2.311m
Level: Main - Dining room 6.807m X 3.2m
Level: Main - Kitchen 6.401m X 3.2m
Level: Main - Living room 6.045m X 3.632m
Level: Main
- Listing source url Https://www.realtor.ca/real-estate/28538189/5300-main-street-unit-124-kelowna-kettle-valley
- Listing type identifier Idx

$-1,943
/ Month











