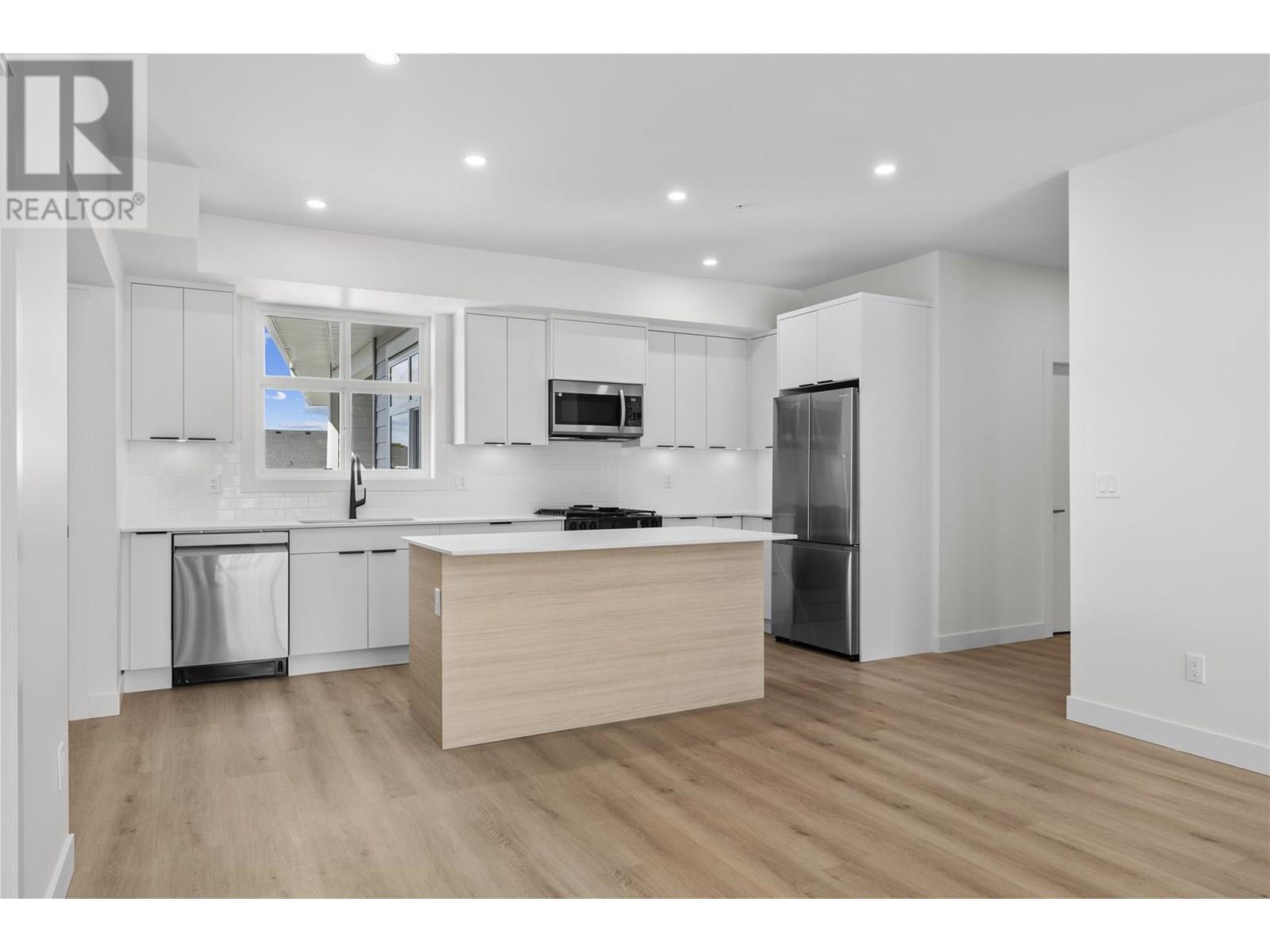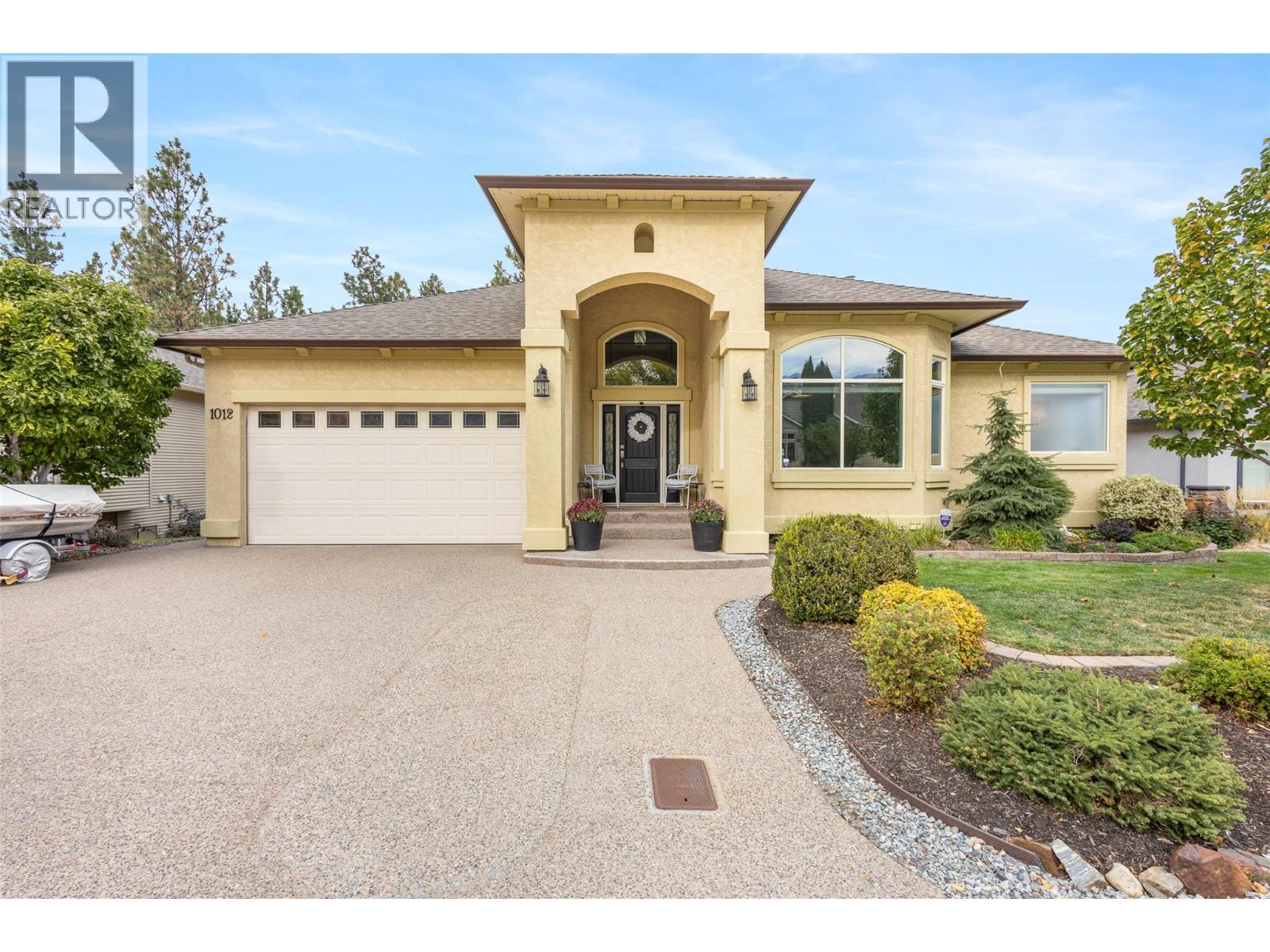- Houseful
- BC
- Kelowna
- Kettle Valley
- 5300 Main Street Unit 204

Highlights
Description
- Home value ($/Sqft)$456/Sqft
- Time on Houseful113 days
- Property typeSingle family
- StyleOther
- Neighbourhood
- Median school Score
- Year built2025
- Mortgage payment
The Parallel 4 Penthouse Collection - 4 Exclusive Condos in Kettle Valley. #204 is a brand-new, move-in ready 3-bedroom home offering bright, spacious living with two balconies. The modern kitchen features Samsung stainless steel, wifi-enabled appliances, gas stove, and access to a balcony with a gas hookup for BBQ. The primary bedroom boasts a large walk-in closet with built-in shelving and an ensuite with quartz counters and a rainfall shower. Two additional bedrooms, a second full bathroom, a second patio off the living area, and a laundry room provide comfort and flexibility. Across the street from the Kettle Valley Village Centre with new commercial below, this is an excellent location for those who want all the benefits of living in Kettle Valley without the yardwork and maintenance of a single family home. Chute Lake Elementary School is a short walk away. Enjoy the benefits of buying new. Secure underground parking. Brand New. New Home Warranty. No PTT. Showhome Open This Week Friday-Sunday from 12-3pm or by appointment. (id:63267)
Home overview
- Cooling Central air conditioning
- Heat type Forced air
- Sewer/ septic Municipal sewage system
- # total stories 1
- Roof Unknown
- # parking spaces 1
- # full baths 2
- # total bathrooms 2.0
- # of above grade bedrooms 3
- Community features Pets allowed with restrictions
- Subdivision Kettle valley
- Zoning description Unknown
- Directions 2142050
- Lot size (acres) 0.0
- Building size 1492
- Listing # 10354248
- Property sub type Single family residence
- Status Active
- Bedroom 3.048m X 3.708m
Level: Main - Kitchen 3.378m X 5.944m
Level: Main - Full bathroom 2.692m X 1.524m
Level: Main - Dining room 2.743m X 4.191m
Level: Main - Laundry 2.159m X 2.692m
Level: Main - Living room 5.08m X 4.089m
Level: Main - Full ensuite bathroom 1.499m X 3.683m
Level: Main - Primary bedroom 4.089m X 3.708m
Level: Main - Bedroom 5.029m X 3.505m
Level: Main
- Listing source url Https://www.realtor.ca/real-estate/28538114/5300-main-street-unit-204-kelowna-kettle-valley
- Listing type identifier Idx

$-1,442
/ Month











