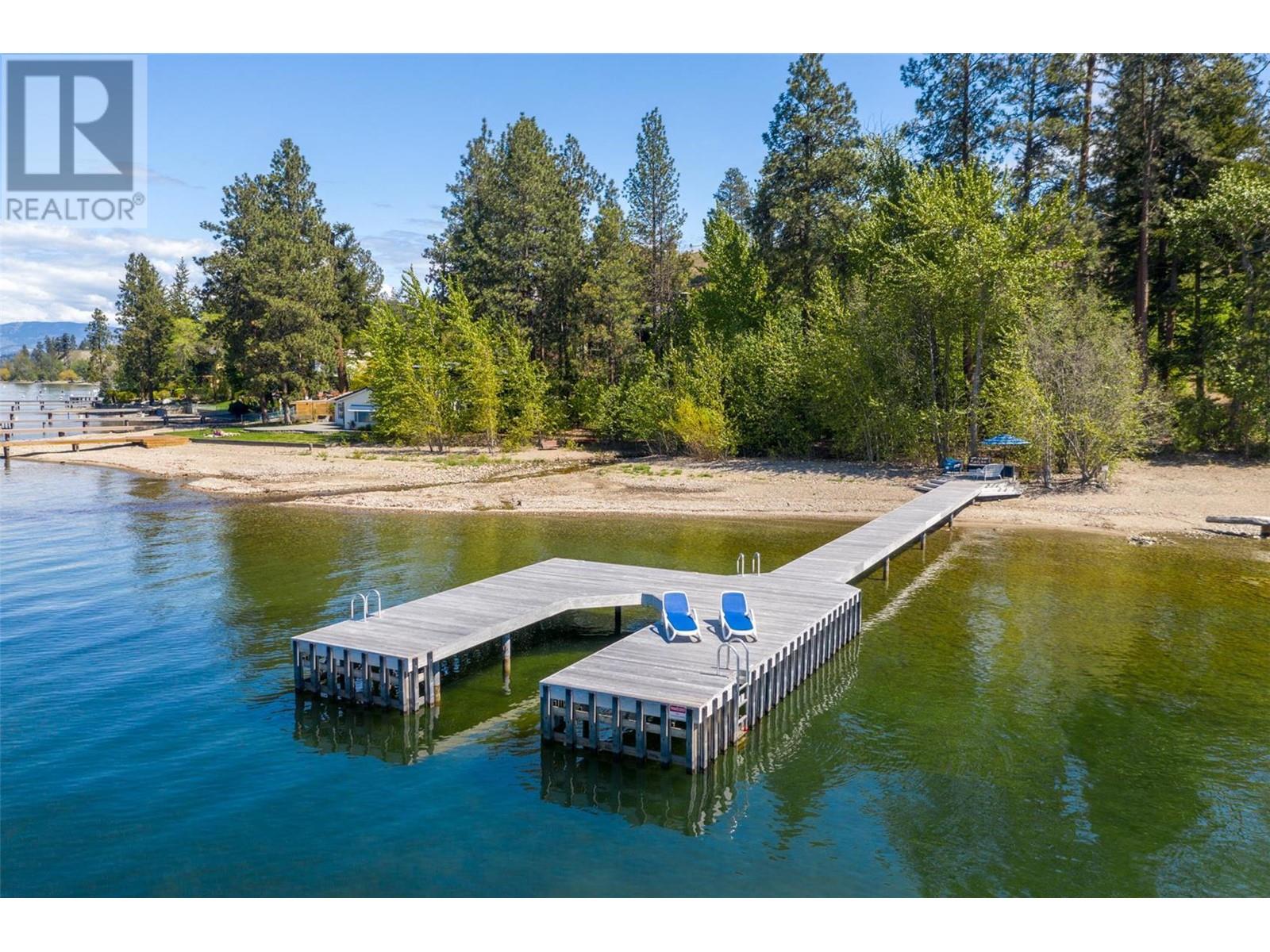
Highlights
Description
- Home value ($/Sqft)$1,356/Sqft
- Time on Houseful135 days
- Property typeSingle family
- Median school Score
- Lot size1.22 Acres
- Year built2010
- Garage spaces2
- Mortgage payment
Tranquil Waterfront and Creekside Retreat. This gorgeous custom home is situated on a private 1.22 acre property along the shores of Okanagan Lake and offers 185 feet of water frontage. Lebanon Creek borders the property to the south. Designed by Architect Everest Lap and interior design by Ines Hanl this home is an energy efficient oasis ""connecting back to the earth."" Meticulous attention to detail and design is found throughout the over 4,600 sq ft residence with every room taking full advantage of the lake and forest views, bringing the outdoors in. Exterior has been finished with Kettle Valley granite and incorporates seamlessly into the surroundings. Natural materials span the home with custom rock and tile work, rich wood cabinetry, and beautiful walnut floors. Upon entry you'll notice the soaring 29 ft. ceilings in the kitchen creating a grand space for hosting and entertaining. The high-end kitchen features a curved island, custom Sycamore and Walnut veneer wood cabinets with professional appliances that will delight any chef. Living room was designed to hold a grand piano with a panel of 5 windows that accordion to the patio to allow for an unparalleled indoor to outdoor living experience. Backyard offers a swim spa and hot tub that are both privately nestled into the landscape. Well-designed and constructed wharf system at the beautiful expansive shoreline. For those seeking a tranquil retreat with seamless access to the waterfront this is the ideal property! (id:63267)
Home overview
- Cooling Central air conditioning
- Heat type See remarks
- Has pool (y/n) Yes
- Sewer/ septic Septic tank
- # total stories 2
- Roof Unknown
- # garage spaces 2
- # parking spaces 6
- Has garage (y/n) Yes
- # full baths 2
- # half baths 2
- # total bathrooms 4.0
- # of above grade bedrooms 4
- Flooring Hardwood, tile
- Community features Family oriented
- Subdivision Upper mission
- View City view, lake view, mountain view
- Zoning description Unknown
- Lot desc Landscaped, underground sprinkler
- Lot dimensions 1.22
- Lot size (acres) 1.22
- Building size 4608
- Listing # 10340167
- Property sub type Single family residence
- Status Active
- Other 3.048m X 3.658m
Level: 2nd - Ensuite bathroom (# of pieces - 5) 4.013m X 5.334m
Level: 2nd - Bedroom 3.505m X 4.115m
Level: 2nd - Other 4.877m X 3.048m
Level: 2nd - Bedroom 3.531m X 4.775m
Level: 2nd - Bathroom (# of pieces - 4) 2.769m X 4.953m
Level: 2nd - Bedroom 3.505m X 4.115m
Level: 2nd - Primary bedroom 4.343m X 5.207m
Level: 2nd - Loft 5.436m X 5.41m
Level: 3rd - Other 3.2m X 2.261m
Level: Main - Bathroom (# of pieces - 2) 1.753m X 2.515m
Level: Main - Other 7.188m X 8.128m
Level: Main - Utility 3.988m X 2.261m
Level: Main - Laundry 3.2m X 4.191m
Level: Main - Kitchen 6.579m X 8.077m
Level: Main - Foyer 1.524m X 1.981m
Level: Main - Den 4.115m X 4.343m
Level: Main - Dining room 5.283m X 5.944m
Level: Main - Living room 7.188m X 5.207m
Level: Main - Bathroom (# of pieces - 2) 1.702m X 1.575m
Level: Main
- Listing source url Https://www.realtor.ca/real-estate/28060222/5308-lakeshore-road-kelowna-upper-mission
- Listing type identifier Idx

$-16,667
/ Month












