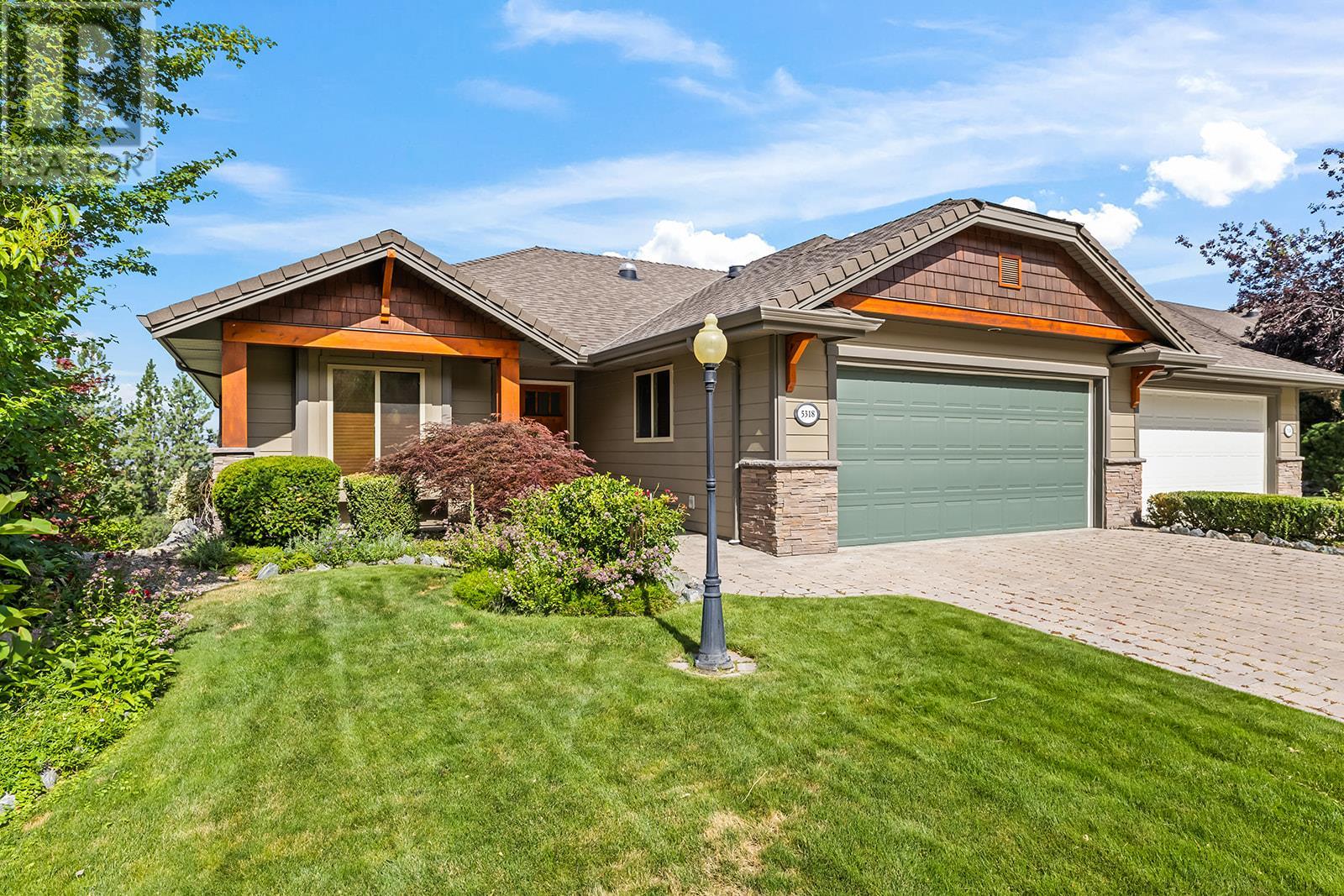
5318 Trickle Creek Dr
5318 Trickle Creek Dr
Highlights
Description
- Home value ($/Sqft)$467/Sqft
- Time on Houseful51 days
- Property typeSingle family
- StyleRanch
- Median school Score
- Lot size5,227 Sqft
- Year built2009
- Garage spaces2
- Mortgage payment
Stunning 3 bedroom 3 bathroom walkout rancher with golf course views! This beautifully updated home overlooks the 6th green at Sunset Ranch Golf Course, offering expansive, unobstructed views and spectacular sunsets from the covered deck. Impeccably maintained and move-in ready, this spacious home features a bright, open-concept layout with high-end finishes throughout. The main floor includes a large den/office, a luxurious 5-piece ensuite with a soaker tub and separate shower, and a thoughtfully designed kitchen ideal for entertaining. Recently updated furnace, air conditioner and thermostat. Home also has fully insulated and finished garage. Fully screened in covered deck, providing shade yet maintaining the views over the city, lake and golf course. Situated in a prime location, this quality-built home offers exceptional value with numerous upgrades and a lifestyle second to none. (id:63267)
Home overview
- Cooling Central air conditioning, heat pump
- Heat type Forced air, heat pump, see remarks
- Sewer/ septic Municipal sewage system
- # total stories 2
- Roof Unknown
- # garage spaces 2
- # parking spaces 4
- Has garage (y/n) Yes
- # full baths 3
- # total bathrooms 3.0
- # of above grade bedrooms 3
- Flooring Carpeted, hardwood, tile
- Subdivision Ellison
- View Lake view, mountain view
- Zoning description Unknown
- Lot dimensions 0.12
- Lot size (acres) 0.12
- Building size 2011
- Listing # 10355950
- Property sub type Single family residence
- Status Active
- Bedroom 3.556m X 4.318m
Level: Lower - Full bathroom Measurements not available
Level: Lower - Utility 4.216m X 5.486m
Level: Lower - Storage 5.131m X 5.766m
Level: Lower - Bedroom 3.302m X 4.394m
Level: Lower - Recreational room 4.648m X 5.817m
Level: Lower - Full bathroom Measurements not available
Level: Main - Dining room 2.997m X 3.988m
Level: Main - Living room 4.013m X 4.775m
Level: Main - Office 2.743m X 2.921m
Level: Main - Full ensuite bathroom Measurements not available
Level: Main - Laundry 1.981m X 2.337m
Level: Main - Kitchen 3.556m X 6.807m
Level: Main - Primary bedroom 4.343m X 5.486m
Level: Main
- Listing source url Https://www.realtor.ca/real-estate/28613627/5318-trickle-creek-drive-kelowna-ellison
- Listing type identifier Idx

$-2,214
/ Month












