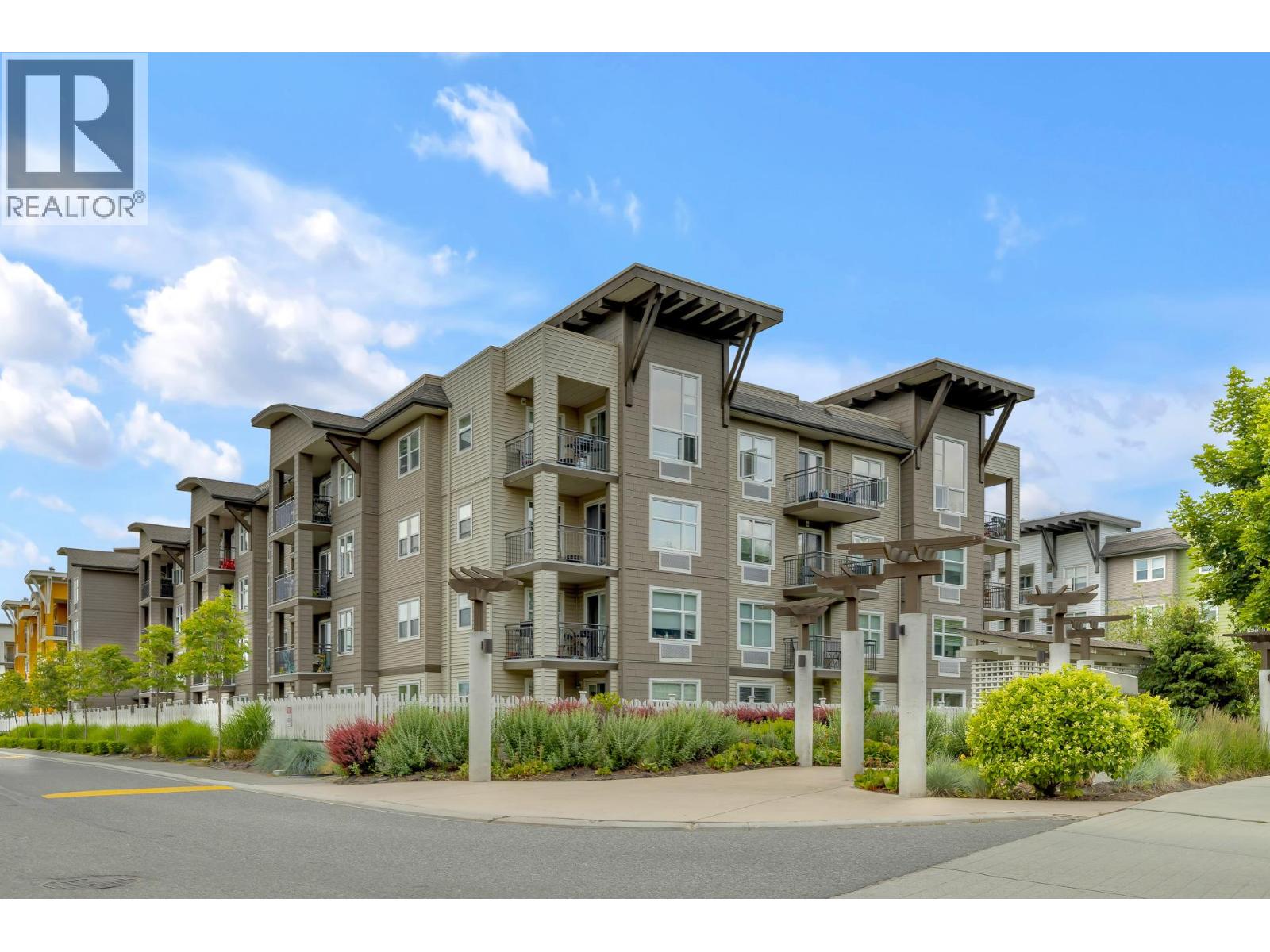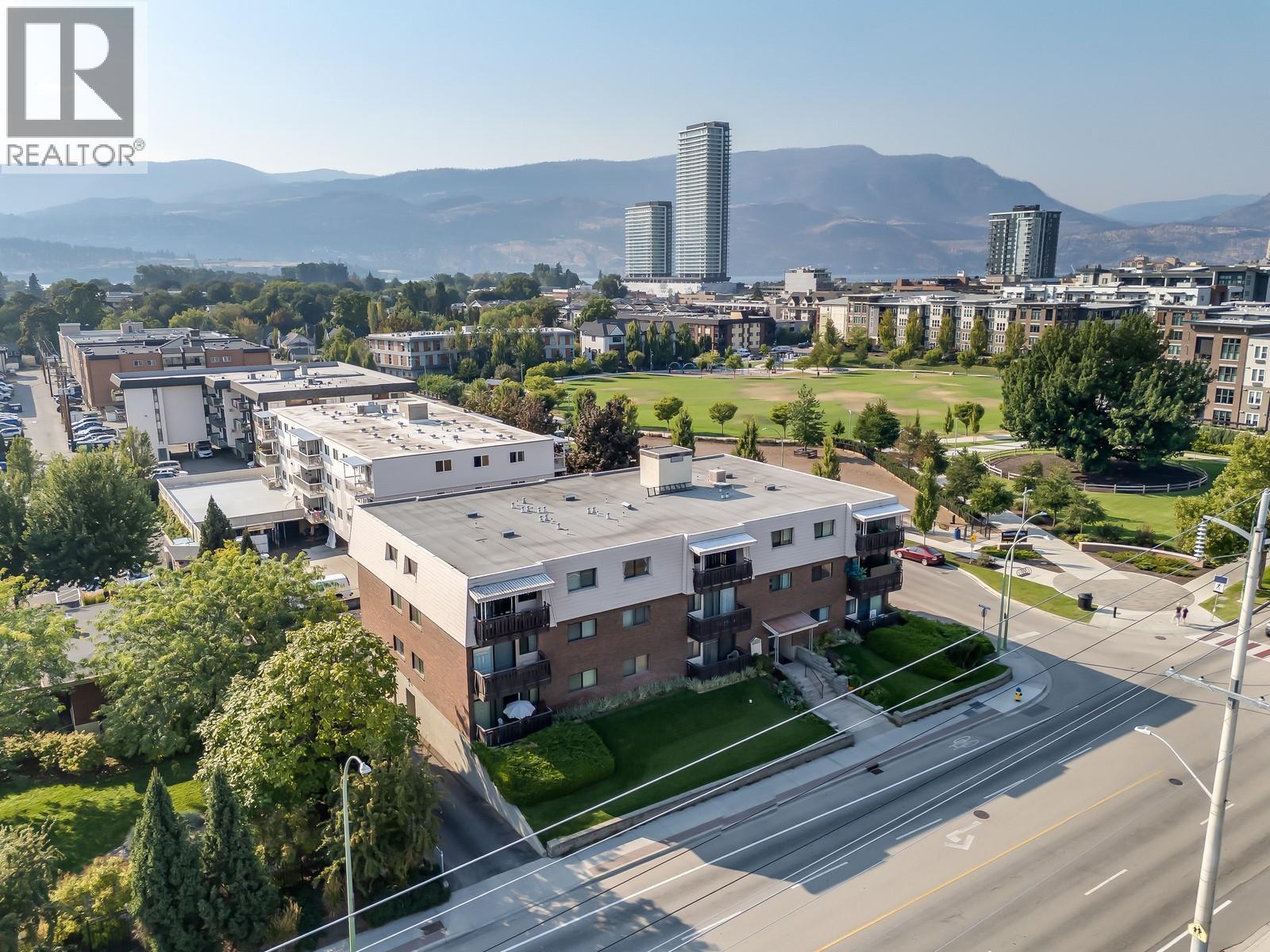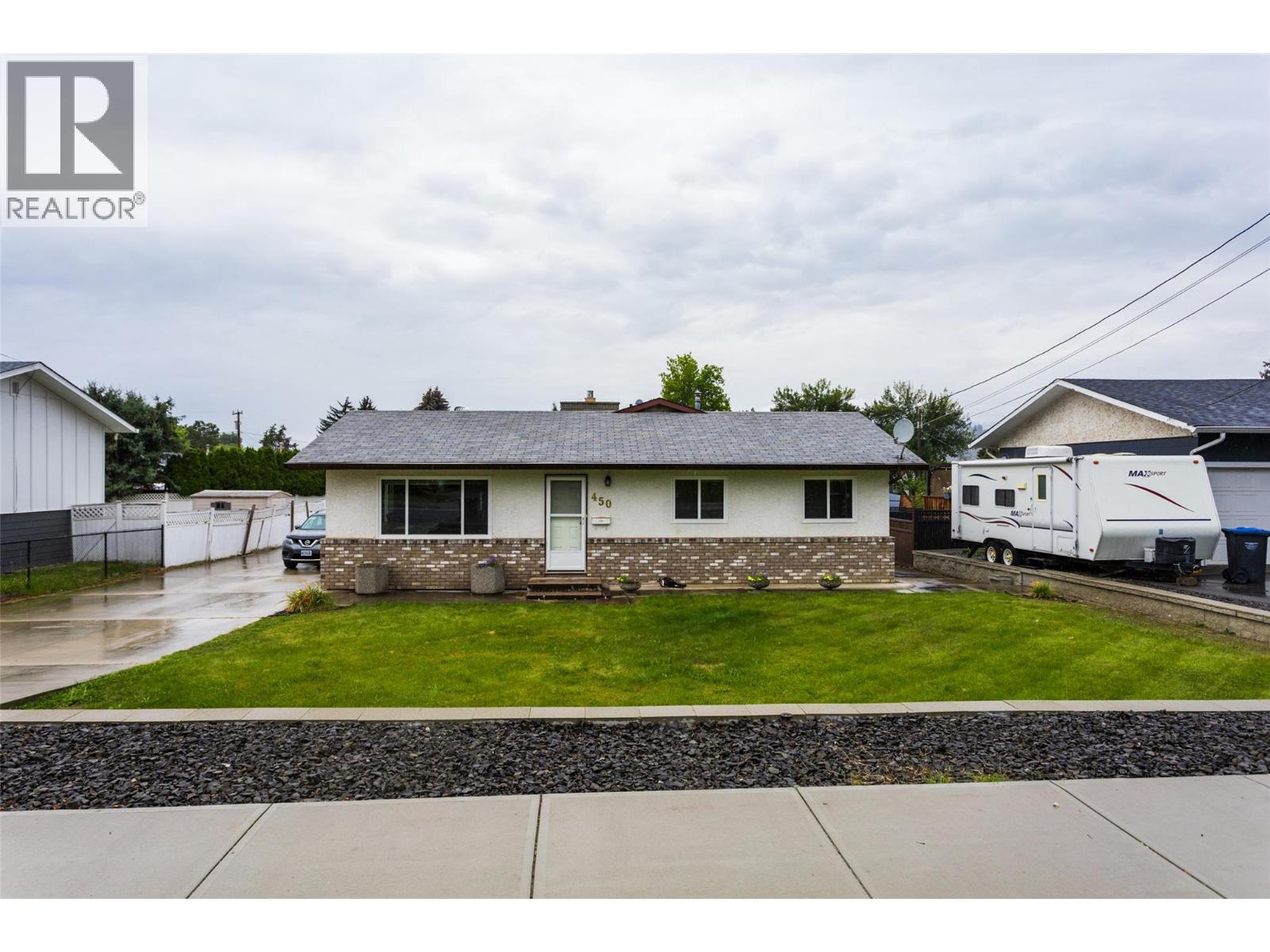- Houseful
- BC
- Kelowna
- North Glenmore
- 533 Yates Road Unit 108

Highlights
Description
- Home value ($/Sqft)$535/Sqft
- Time on Housefulnew 7 days
- Property typeSingle family
- StyleOther
- Neighbourhood
- Median school Score
- Year built2007
- Garage spaces1
- Mortgage payment
Welcome to The Verve in sought-after Glenmore! This bright two bedroom, two bathroom ground level condo offers a smart split floor plan with 888 square feet of comfortable living, plus a huge private yard! The open concept design features a modern kitchen with bar seating that flows seamlessly into the living area, perfect for entertaining. Bedrooms are located on opposite sides for privacy, each with access to a full bathroom. Step outside to your patio and enjoy the Okanagan lifestyle in a well-kept community with resort-style amenities including an outdoor pool, beach volleyball court, and plenty of green space. This home comes with one secure underground parking stall and one storage locker for added convenience. Ideal for first-time buyers, downsizers, or investors, The Verve is pet-friendly and rental-friendly, with shopping, schools, and parks just minutes away. Experience the best of Glenmore living in a location that combines relaxation, recreation, and easy access to everything Kelowna has to offer. (id:63267)
Home overview
- Cooling Wall unit
- Heat source Electric
- Heat type Baseboard heaters
- Has pool (y/n) Yes
- Sewer/ septic Municipal sewage system
- # total stories 1
- Roof Unknown
- # garage spaces 1
- # parking spaces 1
- Has garage (y/n) Yes
- # full baths 2
- # total bathrooms 2.0
- # of above grade bedrooms 2
- Flooring Carpeted, hardwood
- Community features Family oriented, pets allowed
- Subdivision North glenmore
- Zoning description Unknown
- Directions 1944644
- Lot desc Landscaped, level
- Lot size (acres) 0.0
- Building size 888
- Listing # 10361091
- Property sub type Single family residence
- Status Active
- Other 8.255m X 6.096m
Level: Main - Bedroom 3.48m X 2.743m
Level: Main - Living room 3.683m X 3.378m
Level: Main - Dining room 3.353m X 3.099m
Level: Main - Bathroom (# of pieces - 4) 2.159m X 1.575m
Level: Main - Ensuite bathroom (# of pieces - 4) 2.616m X 1.499m
Level: Main - Laundry 1.219m X 0.914m
Level: Main - Primary bedroom 3.962m X 3.048m
Level: Main - Foyer 4.42m X 1.397m
Level: Main - Kitchen 2.921m X 2.438m
Level: Main - Den 2.438m X 1.626m
Level: Main
- Listing source url Https://www.realtor.ca/real-estate/28791823/533-yates-road-unit-108-kelowna-north-glenmore
- Listing type identifier Idx

$-881
/ Month












