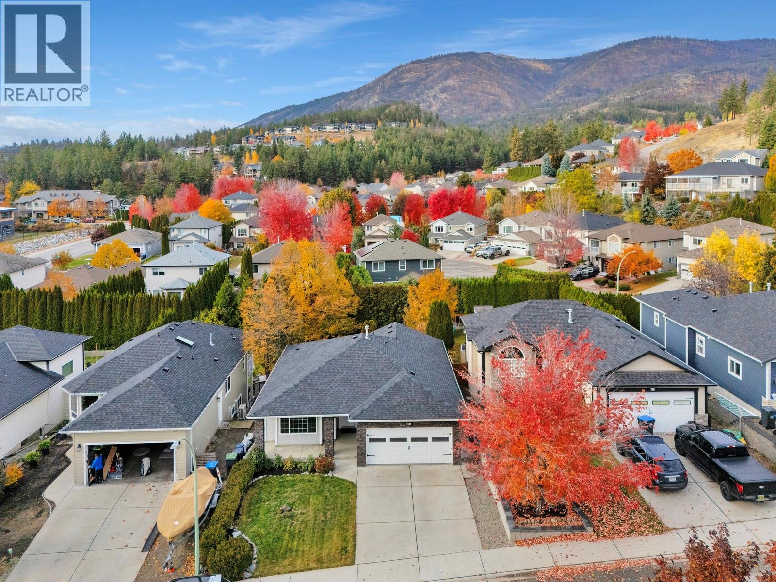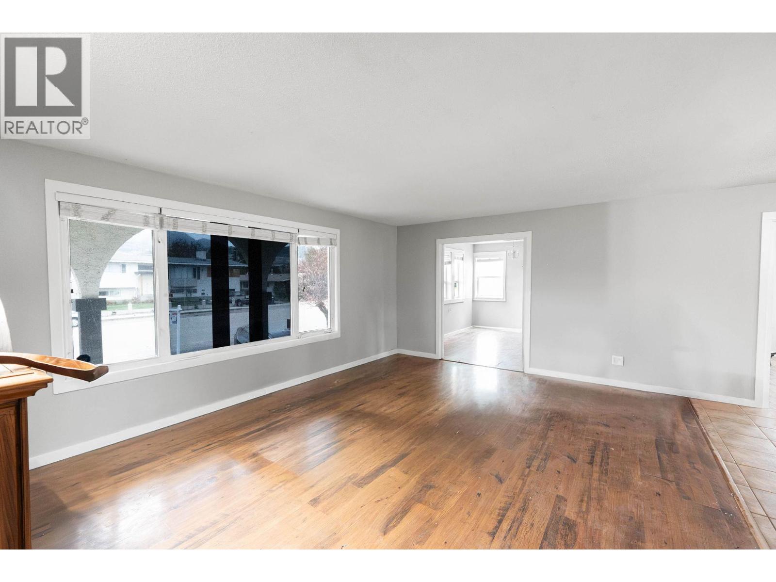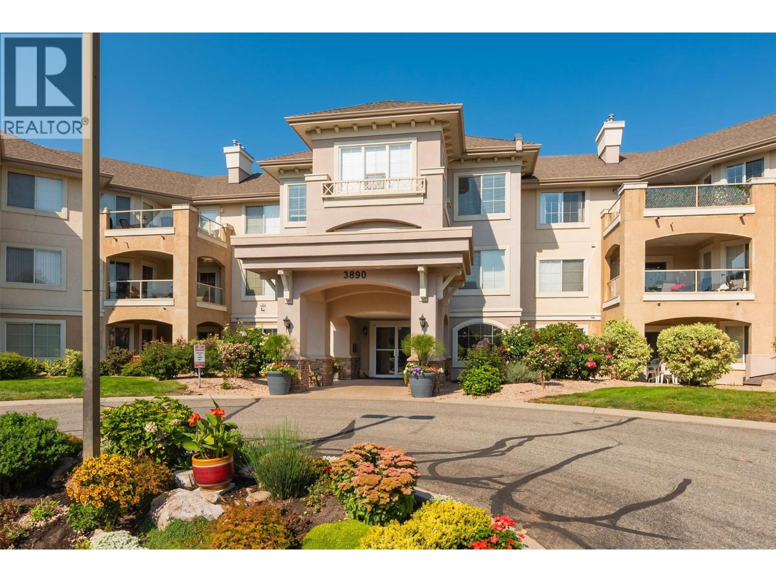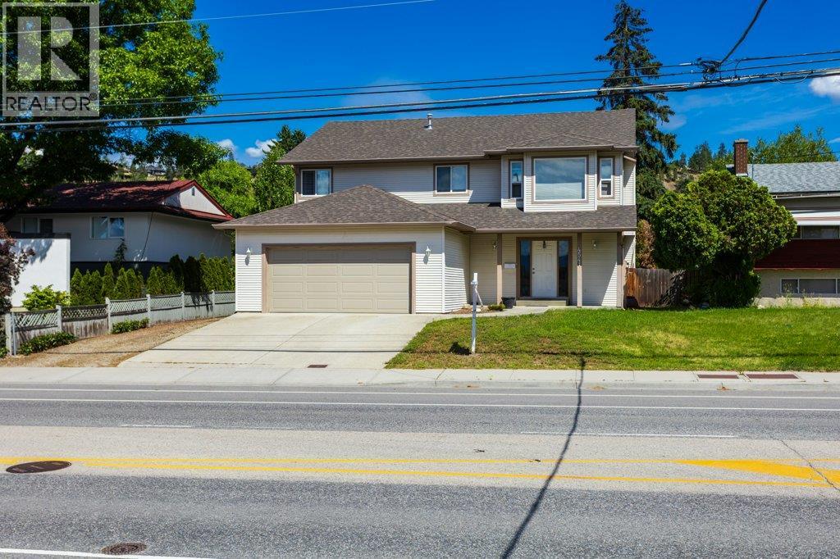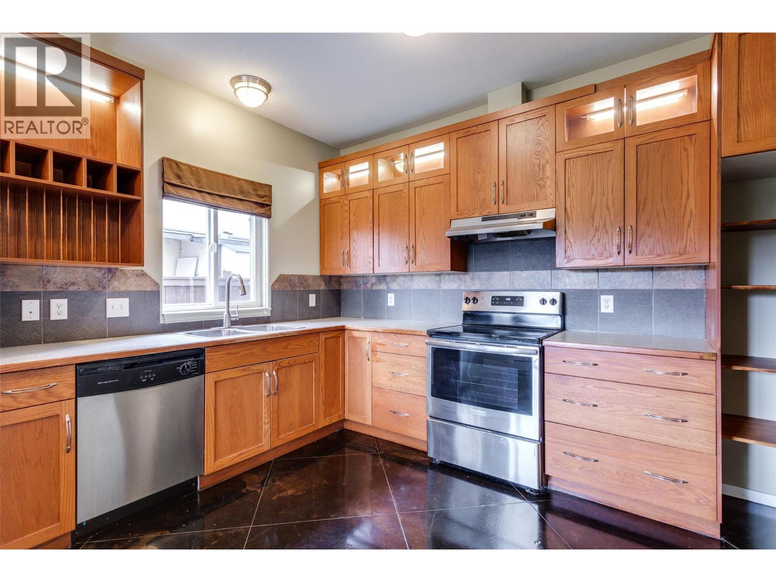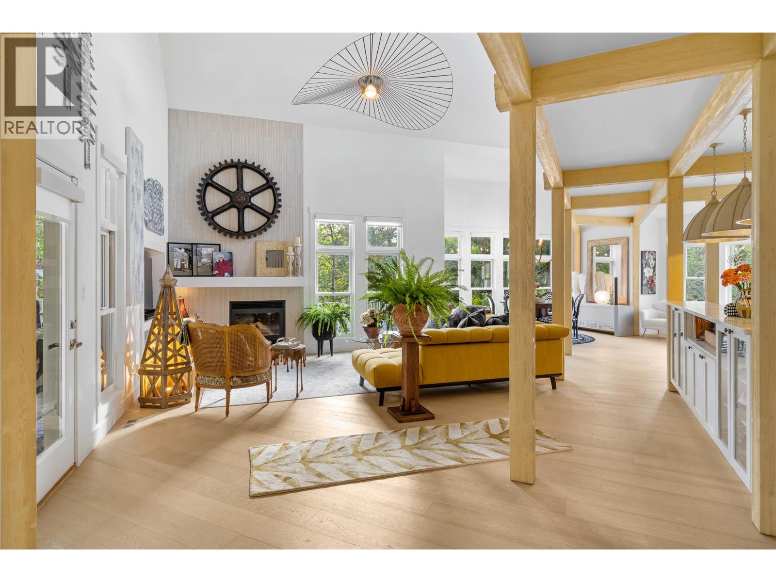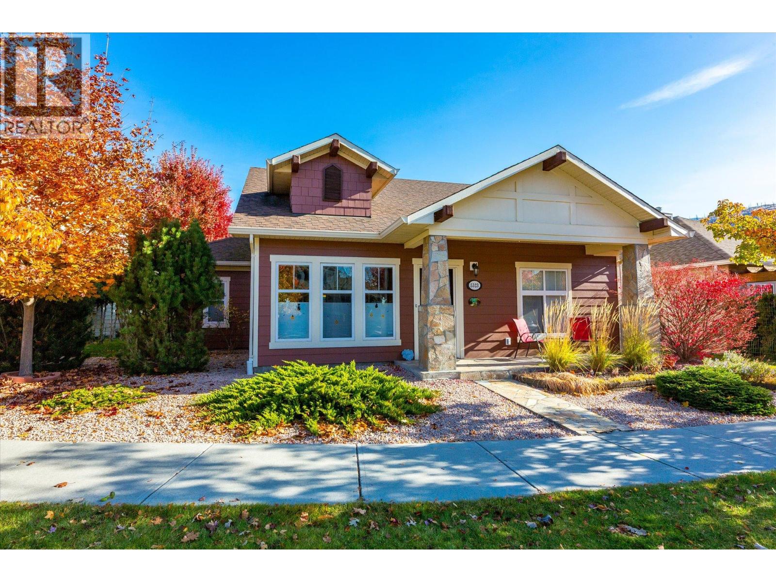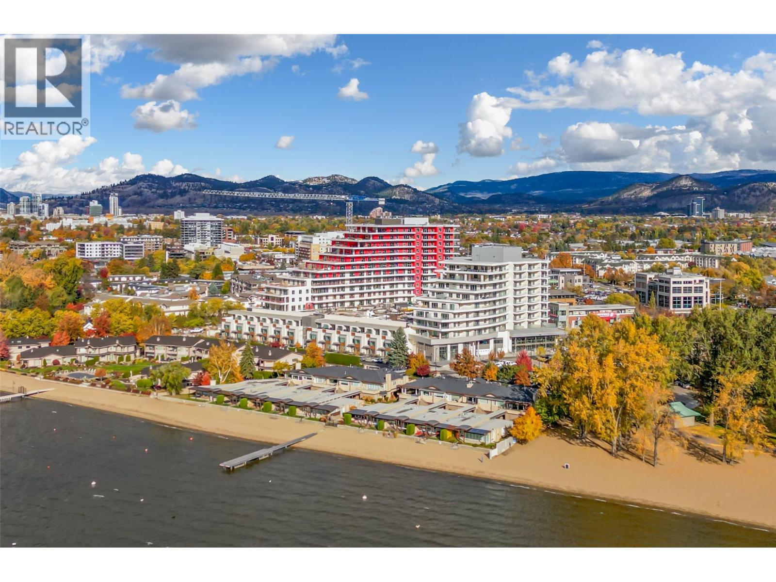- Houseful
- BC
- Kelowna
- Chute Lake
- 5342 Signet Cres
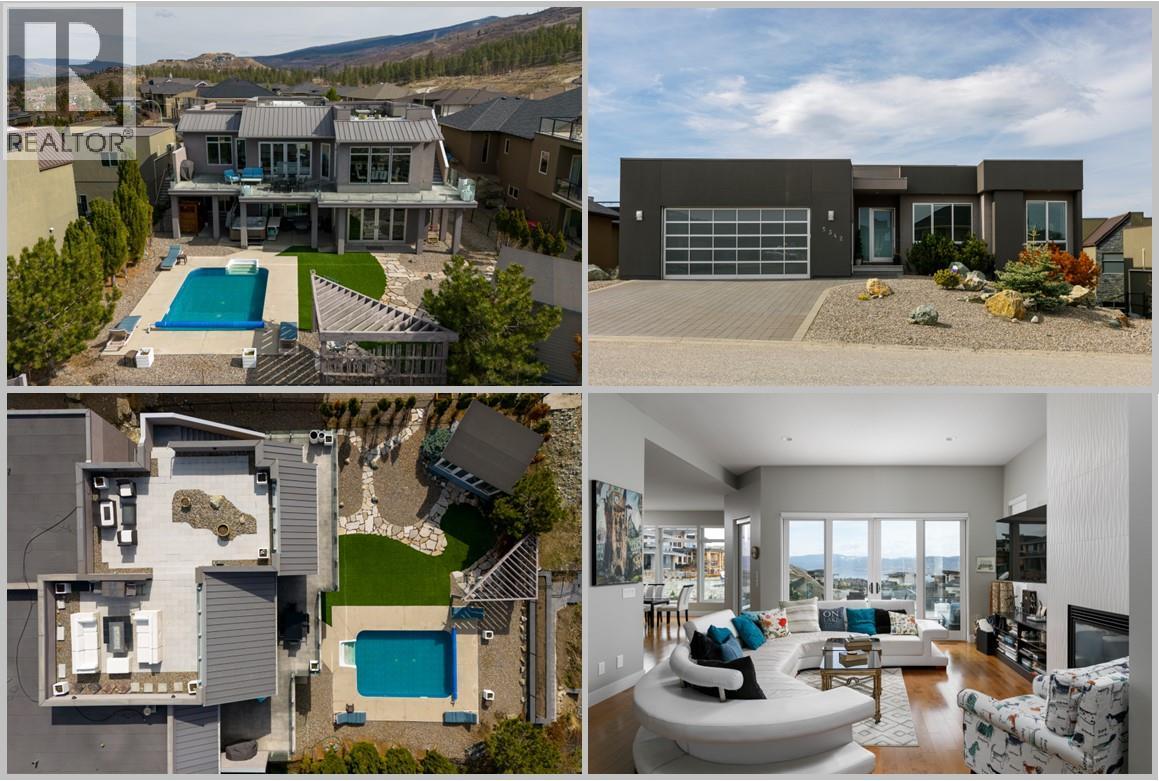
Highlights
Description
- Home value ($/Sqft)$430/Sqft
- Time on Houseful45 days
- Property typeSingle family
- StyleRanch
- Neighbourhood
- Median school Score
- Lot size9,583 Sqft
- Year built2010
- Garage spaces2
- Mortgage payment
Stunning lake & mountain views, walls of windows, and crisp modern architecture come together in this exceptional Upper Mission walkout with rooftop patio overlooking your pool, the lake and city beyond! Impeccable finishings, open-concept living, and a quiet, upscale location make this home ideal for both entertaining and relaxing. The gourmet island kitchen flows seamlessly to a wraparound sundeck with panoramic southerly views overlooking the pool and lake. The main floor features a front office and a luxurious principal suite with spa-inspired ensuite. Downstairs offers spacious bedrooms, a large games/family room, media room, wine room, and steam shower bath—all with direct access to the sun-drenched pool & hot tub area and has suite potential. A detached backyard garden cottage shed provides potential for a summer guesthouse experience or utilize as you see fit! Additional features include: epoxied heated garage with 14’ ceilings & built-in storage (boat-ready), 10’ & 11’ ceilings, granite & glass finishes throughout, xeriscaped landscaping, walk-through pantry, and a rare 1,000 sq ft rooftop patio with breathtaking lake & mountain views—perfect for Okanagan evenings. Located in the prestigious Kettle Valley neighborhood, close to parks, schools, and the new Ponds shopping district. Move-in ready to enjoy the best of the Okanagan lifestyle. (id:63267)
Home overview
- Cooling Central air conditioning, heat pump
- Heat type In floor heating, heat pump, see remarks
- Has pool (y/n) Yes
- Sewer/ septic Municipal sewage system
- # total stories 2
- Roof Unknown
- Fencing Fence
- # garage spaces 2
- # parking spaces 2
- Has garage (y/n) Yes
- # full baths 2
- # half baths 1
- # total bathrooms 3.0
- # of above grade bedrooms 4
- Flooring Carpeted, ceramic tile, hardwood
- Has fireplace (y/n) Yes
- Subdivision Kettle valley
- View City view, lake view, mountain view, valley view, view (panoramic)
- Zoning description Unknown
- Directions 1390493
- Lot desc Landscaped, sloping, underground sprinkler
- Lot dimensions 0.22
- Lot size (acres) 0.22
- Building size 4395
- Listing # 10363197
- Property sub type Single family residence
- Status Active
- Other 7.925m X 5.486m
Level: 2nd - Other 9.754m X 6.096m
Level: 2nd - Bathroom (# of pieces - 4) 3.048m X 2.743m
Level: Lower - Other 3.658m X 3.048m
Level: Lower - Other 4.267m X 6.096m
Level: Lower - Storage 6.401m X 2.743m
Level: Lower - Family room 8.534m X 5.486m
Level: Lower - Bedroom 4.267m X 4.267m
Level: Lower - Media room 4.572m X 6.706m
Level: Lower - Bedroom 4.267m X 3.962m
Level: Lower - Wine cellar 2.743m X 2.438m
Level: Lower - Other 9.144m X 4.267m
Level: Lower - Other 9.144m X 7.925m
Level: Main - Primary bedroom 4.877m X 4.267m
Level: Main - Bedroom 3.658m X 3.353m
Level: Main - Bathroom (# of pieces - 2) 2.438m X 1.829m
Level: Main - Kitchen 6.401m X 6.096m
Level: Main - Ensuite bathroom (# of pieces - 5) 4.267m X 3.048m
Level: Main - Laundry 3.353m X 2.438m
Level: Main - Living room 7.925m X 5.486m
Level: Main
- Listing source url Https://www.realtor.ca/real-estate/28884269/5342-signet-crescent-kelowna-kettle-valley
- Listing type identifier Idx

$-5,040
/ Month





