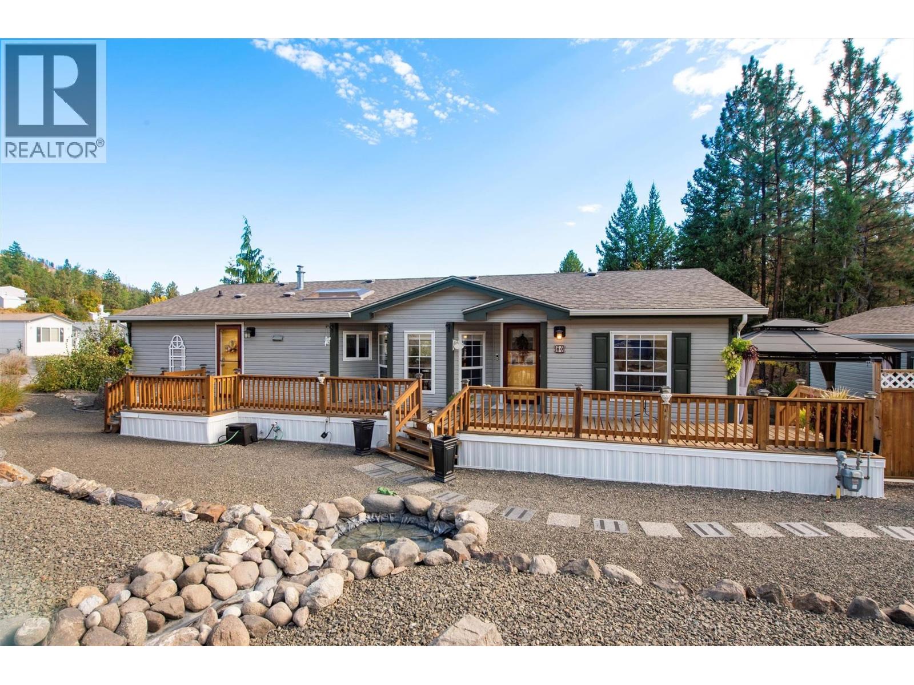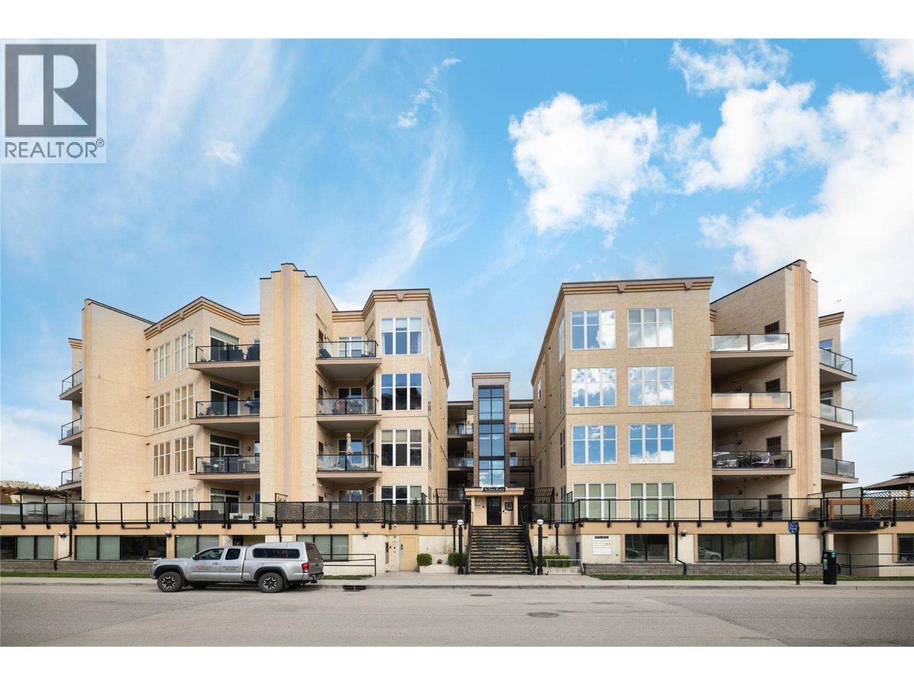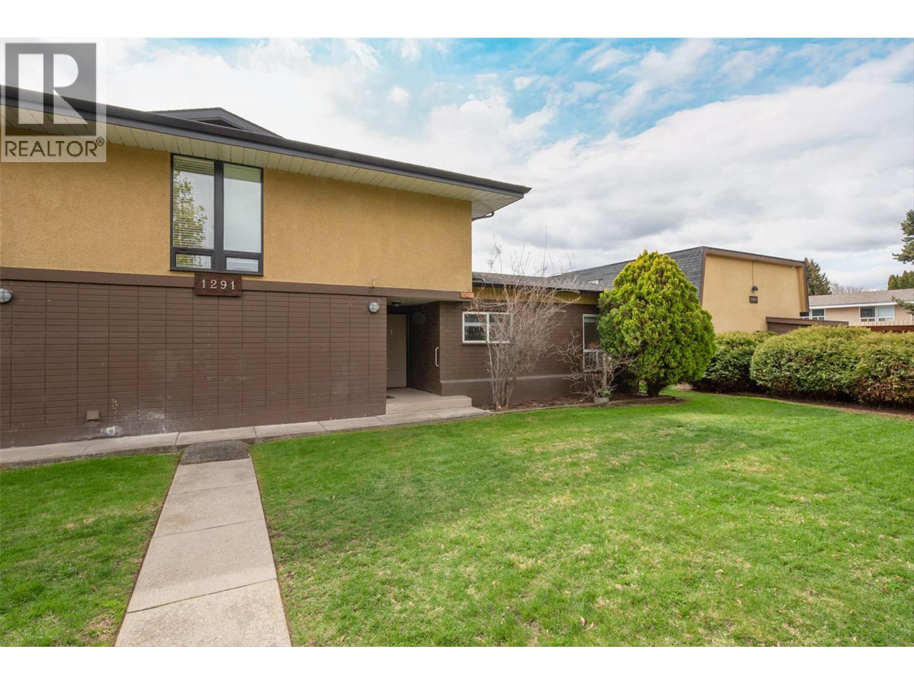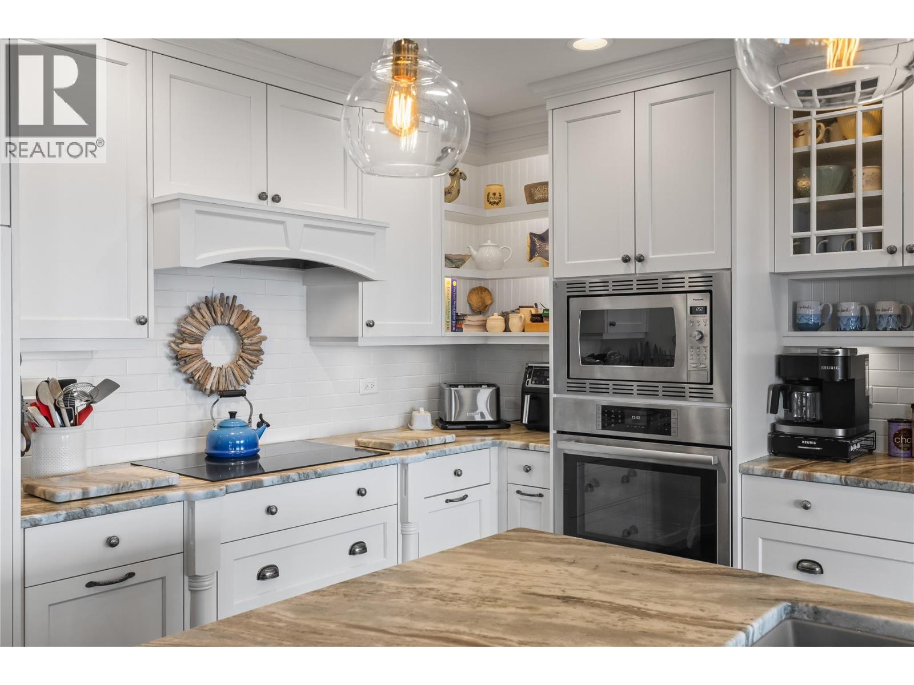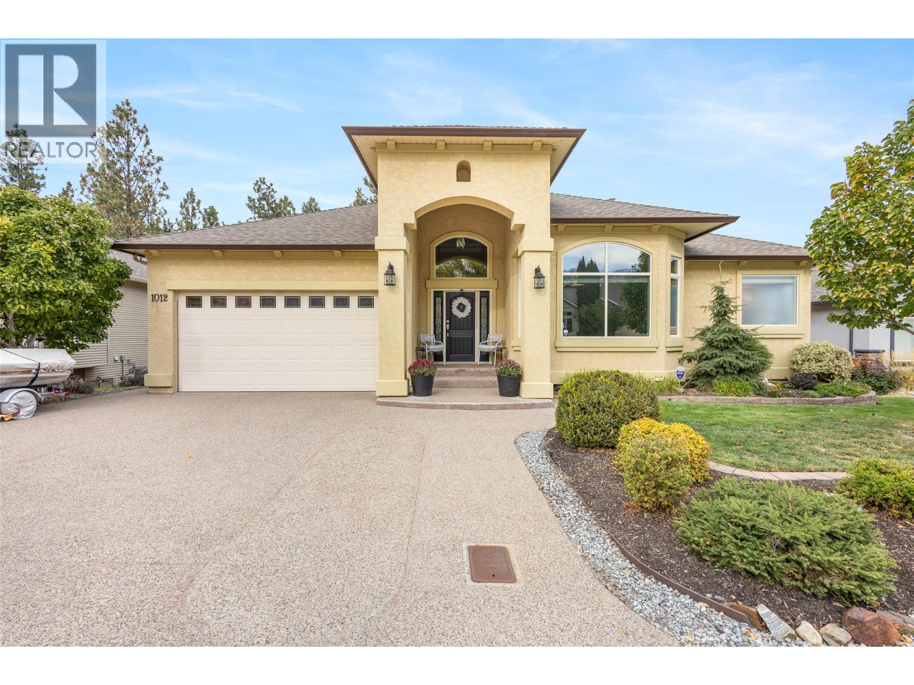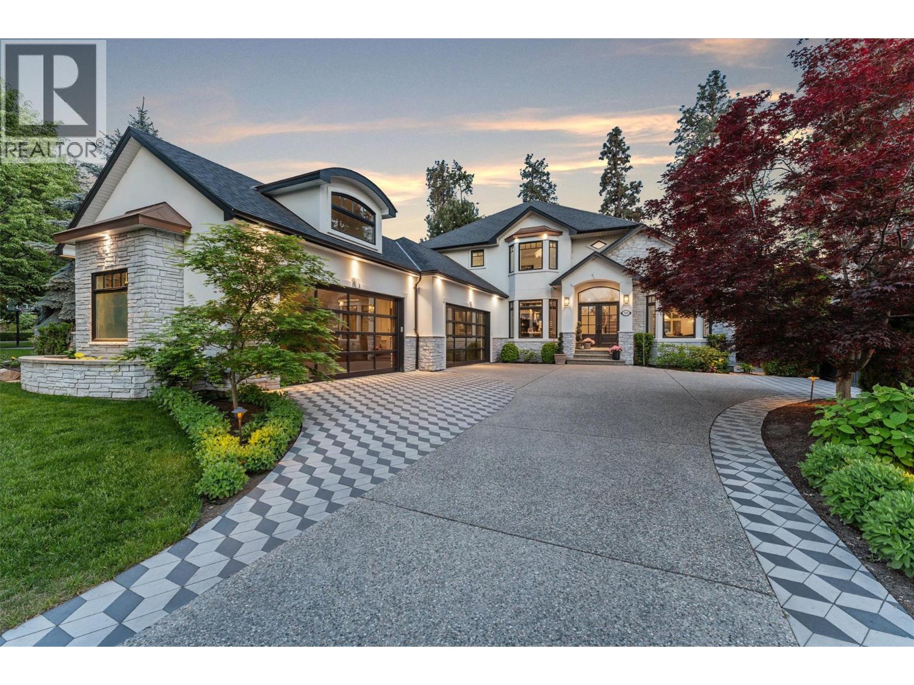
Highlights
Description
- Home value ($/Sqft)$682/Sqft
- Time on Houseful18 days
- Property typeSingle family
- StyleContemporary
- Neighbourhood
- Median school Score
- Lot size0.36 Acre
- Year built2002
- Garage spaces4
- Mortgage payment
Nestled in the heart of Lower Mission, one of the most sought-after neighborhoods, this exquisite 5-bedroom estate blends timeless luxury with modern sophistication. Just minutes from the shores of Lake Okanagan, this home sits on a large lot surrounded by trees and lush greenery, offering both privacy and convenience. Completely transformed inside and out, this residence spans over 5,500 sq. ft. and showcases luxury finishes throughout. The traditional floor plan has been updated with contemporary touches while preserving its elegant charm. Features include a state-of-the-art media room, steam room, sauna, and a Control4 smart home system.Luxury extends outdoors to a resort-style patio featuring a large swimming pool, smart-controlled sunshades, misting systems, and heaters for year-round comfort. An outdoor kitchen with gas BBQ, authentic pizza oven, sink, and fridge sets the stage for unforgettable gatherings.The home’s exterior features striking copper roof dormers, lush landscaping and additional double-car garage. The first garage equipped with an electric car charger, while the second has been transformed into a high-end home gym including built-in cabinetry,bar fridge,cork flooring and a climate control system.Beyond the property, the Lower Mission lifestyle awaits - Just steps from the beach, trendy coffee shops, and the brand-new DeHart Park, this home offers the ultimate blend of luxury and location. (id:63267)
Home overview
- Cooling Central air conditioning
- Heat type In floor heating, forced air, see remarks
- Has pool (y/n) Yes
- Sewer/ septic Municipal sewage system
- # total stories 2
- Roof Unknown
- Fencing Fence
- # garage spaces 4
- # parking spaces 10
- Has garage (y/n) Yes
- # full baths 3
- # half baths 2
- # total bathrooms 5.0
- # of above grade bedrooms 5
- Flooring Carpeted, hardwood, tile
- Has fireplace (y/n) Yes
- Community features Family oriented
- Subdivision Lower mission
- View Mountain view
- Zoning description Unknown
- Lot desc Landscaped, underground sprinkler
- Lot dimensions 0.36
- Lot size (acres) 0.36
- Building size 5720
- Listing # 10364068
- Property sub type Single family residence
- Status Active
- Full bathroom 4.318m X 2.565m
Level: 2nd - Bedroom 3.962m X 5.309m
Level: 2nd - Ensuite bathroom (# of pieces - 6) 4.42m X 3.683m
Level: 2nd - Primary bedroom 5.41m X 5.283m
Level: 2nd - Bedroom 4.75m X 4.47m
Level: 2nd - Storage 1.575m X 2.235m
Level: Basement - Bedroom 3.658m X 4.242m
Level: Basement - Utility 4.166m X 3.886m
Level: Basement - Bathroom (# of pieces - 1) 3.48m X 5.08m
Level: Basement - Utility 2.235m X 1.549m
Level: Basement - Media room 7.214m X 6.096m
Level: Basement - Bathroom (# of pieces - 4) 3.835m X 1.803m
Level: Basement - Bedroom 3.683m X 3.937m
Level: Basement - Dining nook 4.674m X 3.48m
Level: Main - Dining room 4.724m X 3.988m
Level: Main - Office 4.648m X 3.658m
Level: Main - Living room 5.512m X 3.683m
Level: Main - Kitchen 5.131m X 4.877m
Level: Main - Gym 6.172m X 7.01m
Level: Main - Partial bathroom 2.388m X 1.727m
Level: Main
- Listing source url Https://www.realtor.ca/real-estate/28948486/539-metcalfe-avenue-kelowna-lower-mission
- Listing type identifier Idx

$-10,397
/ Month



