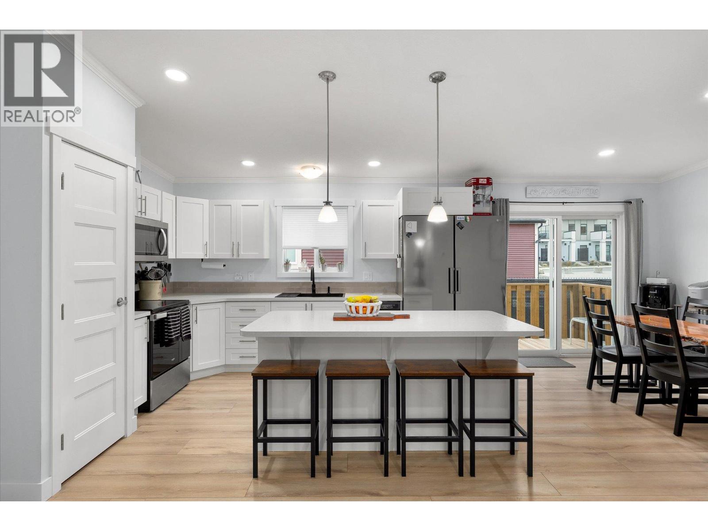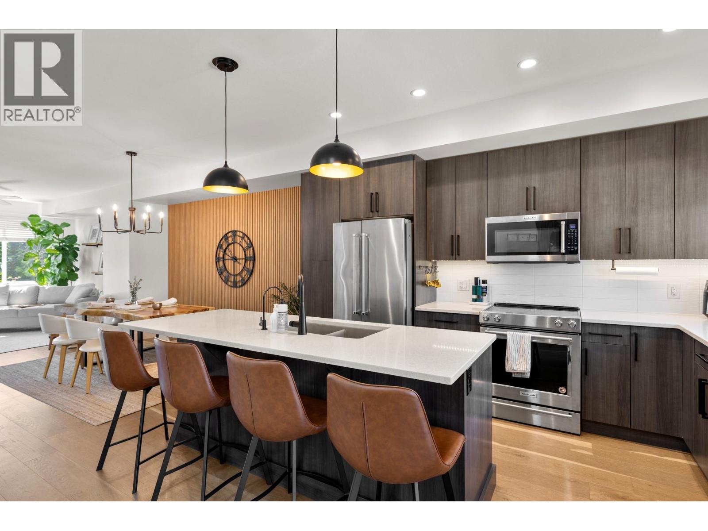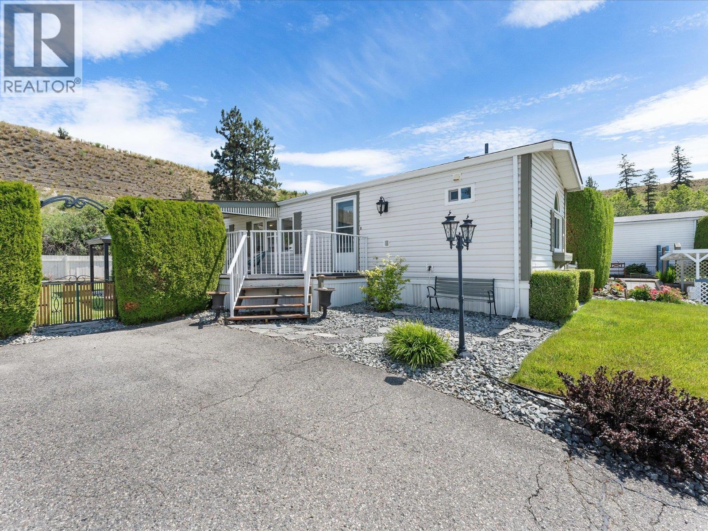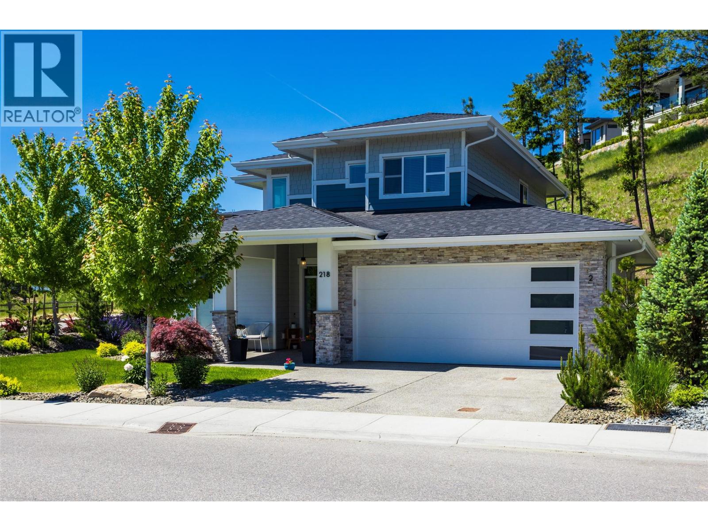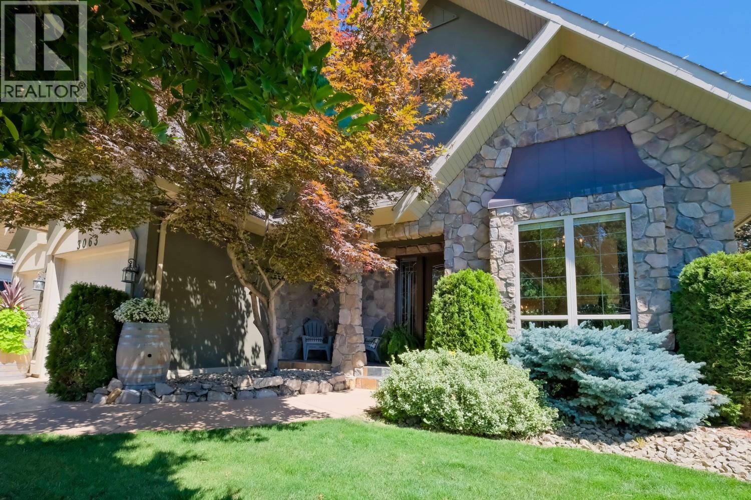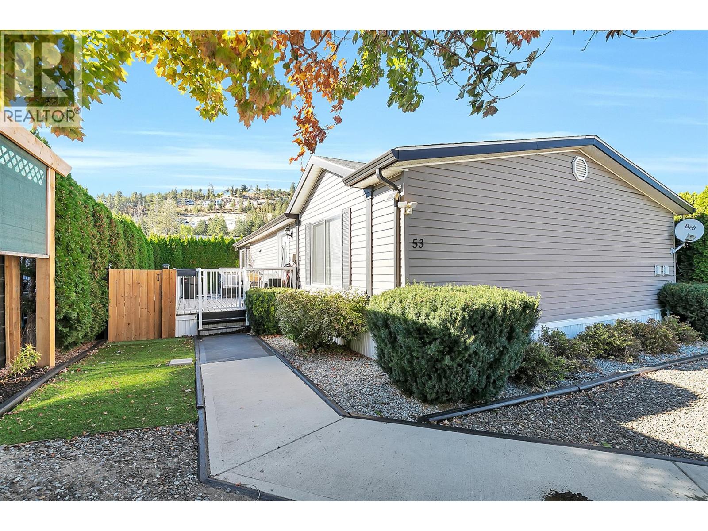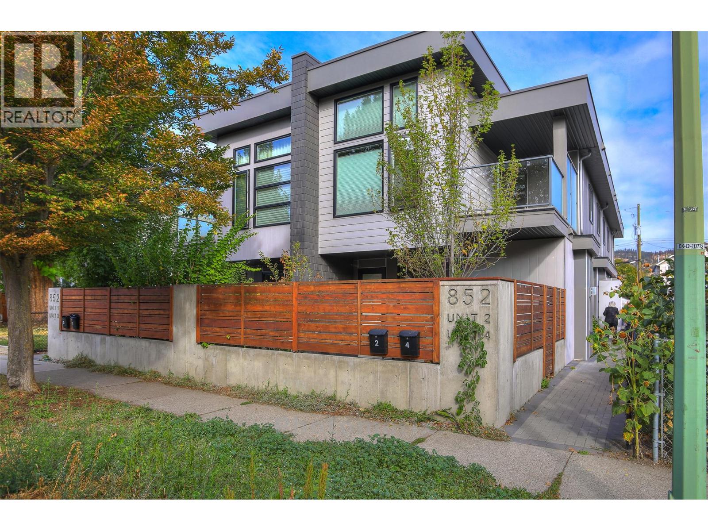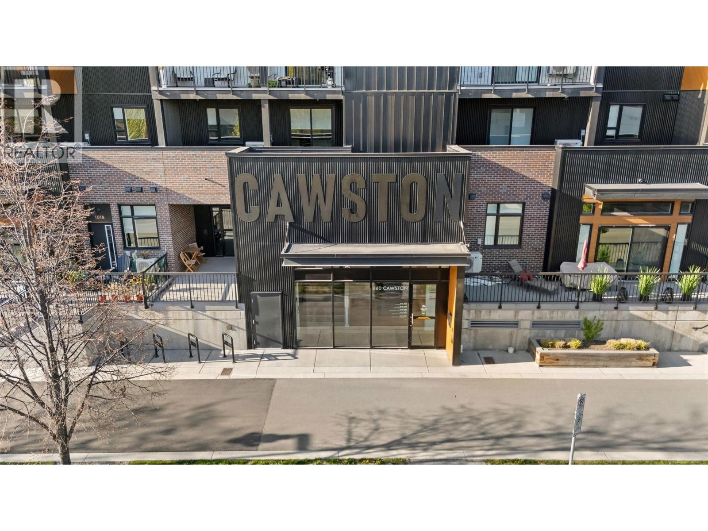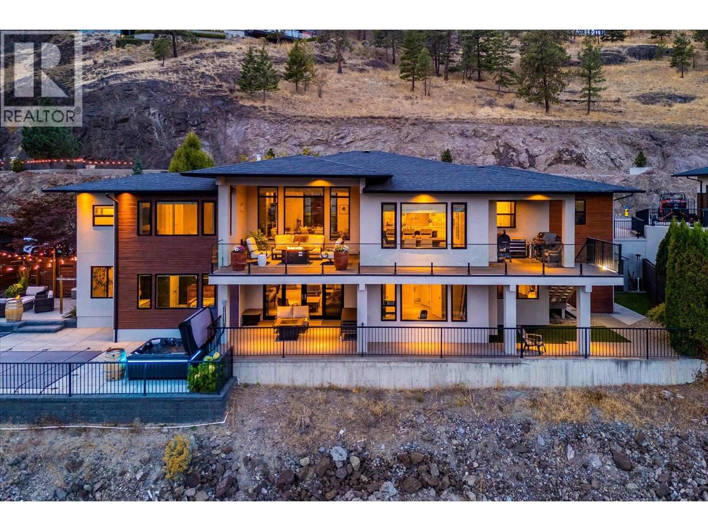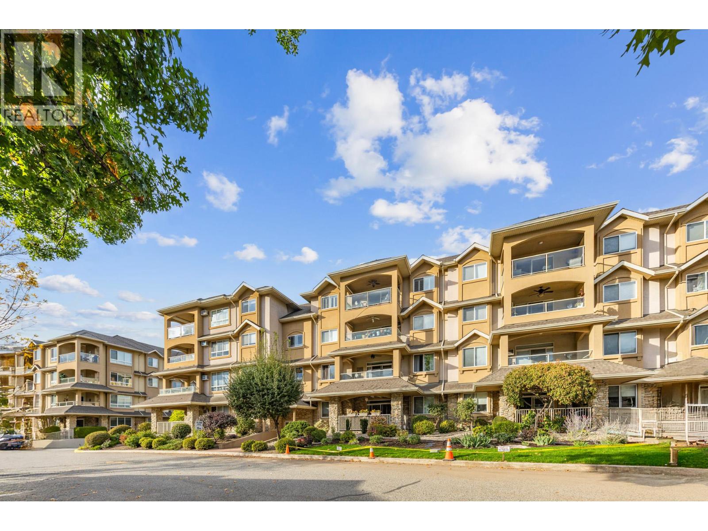- Houseful
- BC
- Kelowna
- North Glenmore
- 550 Glenmeadows Road Unit 115
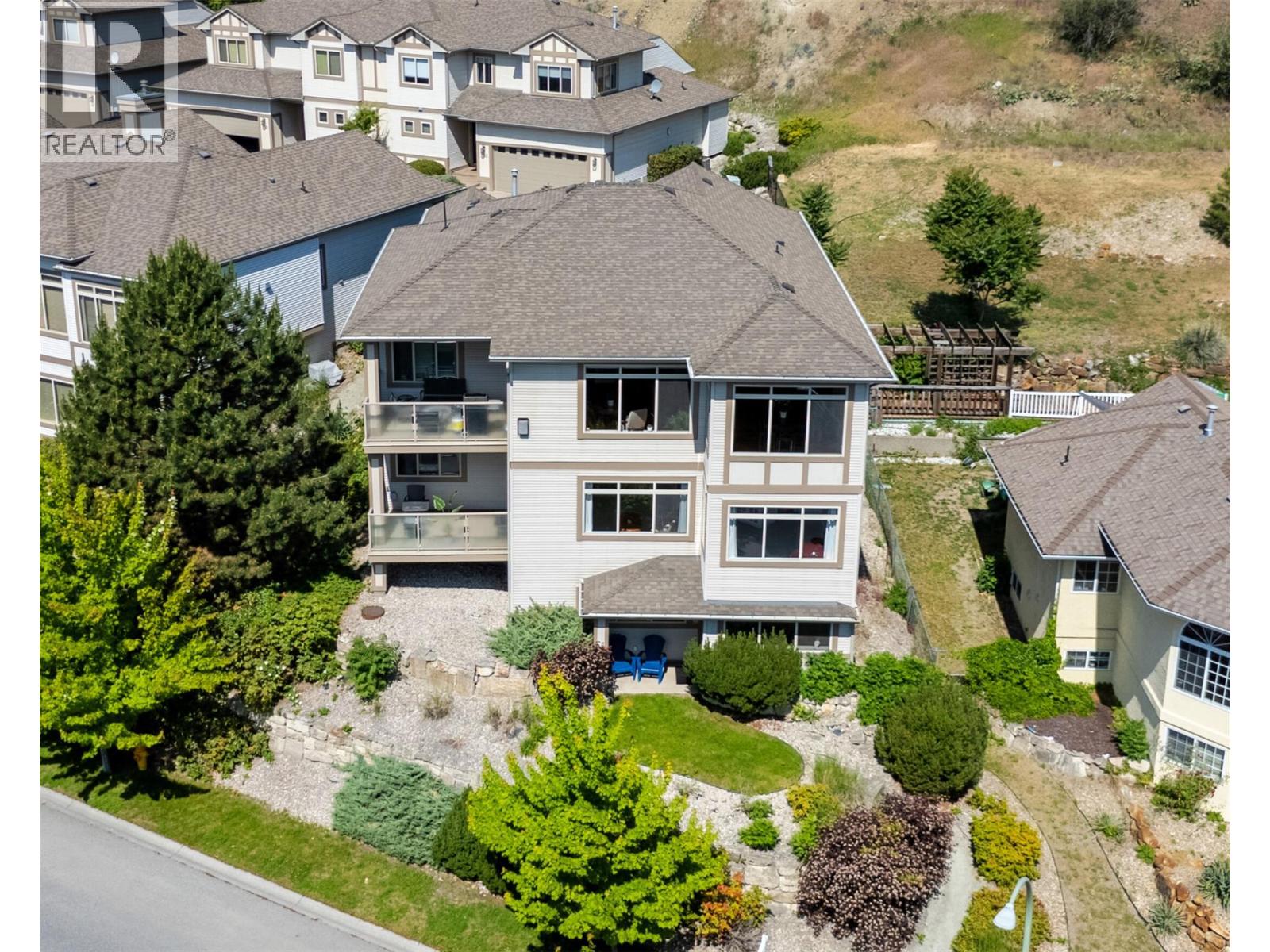
550 Glenmeadows Road Unit 115
550 Glenmeadows Road Unit 115
Highlights
Description
- Home value ($/Sqft)$211/Sqft
- Time on Houseful86 days
- Property typeSingle family
- StyleRanch
- Neighbourhood
- Median school Score
- Year built2003
- Garage spaces2
- Mortgage payment
Unbeatable location! Nestled in the heart of Glenmore on a peaceful cul-de-sac, this expansive 3-level walkout rancher offers over 4,000 sqft of well-appointed living space, including 4 bedrooms and 4 bathrooms. Enjoy the convenience of a double car garage and direct access to scenic hiking and mountain biking trails surrounding Kathleen Lake and Knox Mountain—right outside your front door. Inside, soaring 13-foot ceilings and large windows flood the main level with natural light. Gaze out at stunning views of Dilworth Mountain from one of two spacious decks. The lower level features a private entrance, and the layout includes two sets of washer/dryers for added convenience. Enjoy movie nights in the theatre room, fully pre-wired for Dolby 5.1 surround sound and complete with a 3D projector. Additional highlights include a new steam shower, wine fridge, jacuzzi tub in the ensuite, hydronic heating on the lower two floors, central air conditioning, and generous street parking. This is a rare opportunity to own a home that blends comfort, space, and exceptional lifestyle amenities. (id:63267)
Home overview
- Cooling Central air conditioning
- Heat type In floor heating, see remarks
- Sewer/ septic Municipal sewage system
- # total stories 3
- Roof Unknown
- # garage spaces 2
- # parking spaces 4
- Has garage (y/n) Yes
- # full baths 3
- # half baths 1
- # total bathrooms 4.0
- # of above grade bedrooms 4
- Flooring Carpeted, ceramic tile, hardwood
- Community features Pets allowed with restrictions
- Subdivision Glenmore
- Zoning description Unknown
- Directions 2142050
- Lot desc Underground sprinkler
- Lot size (acres) 0.0
- Building size 4164
- Listing # 10351071
- Property sub type Single family residence
- Status Active
- Full bathroom 2.921m X 4.369m
- Other 3.404m X 1.295m
Level: Basement - Bedroom 3.708m X 2.642m
Level: Basement - Bathroom (# of pieces - 3) 2.134m X 2.896m
Level: Basement - Recreational room 9.449m X 7.087m
Level: Basement - Other 3.962m X 2.591m
Level: Lower - Family room 8.204m X 7.264m
Level: Lower - Utility 5.791m X 5.664m
Level: Lower - Bathroom (# of pieces - 3) 1.499m X 2.769m
Level: Lower - Bedroom 3.531m X 3.226m
Level: Lower - Bedroom 3.708m X 4.14m
Level: Lower - Other 5.74m X 5.258m
Level: Lower - Kitchen 3.734m X 3.835m
Level: Main - Primary bedroom 3.658m X 4.572m
Level: Main - Other 2.337m X 2.845m
Level: Main - Dining room 3.327m X 3.937m
Level: Main - Living room 4.902m X 5.791m
Level: Main - Partial bathroom 1.956m X 2.184m
Level: Main
- Listing source url Https://www.realtor.ca/real-estate/28446756/550-glenmeadows-road-unit-115-kelowna-glenmore
- Listing type identifier Idx

$-1,523
/ Month

