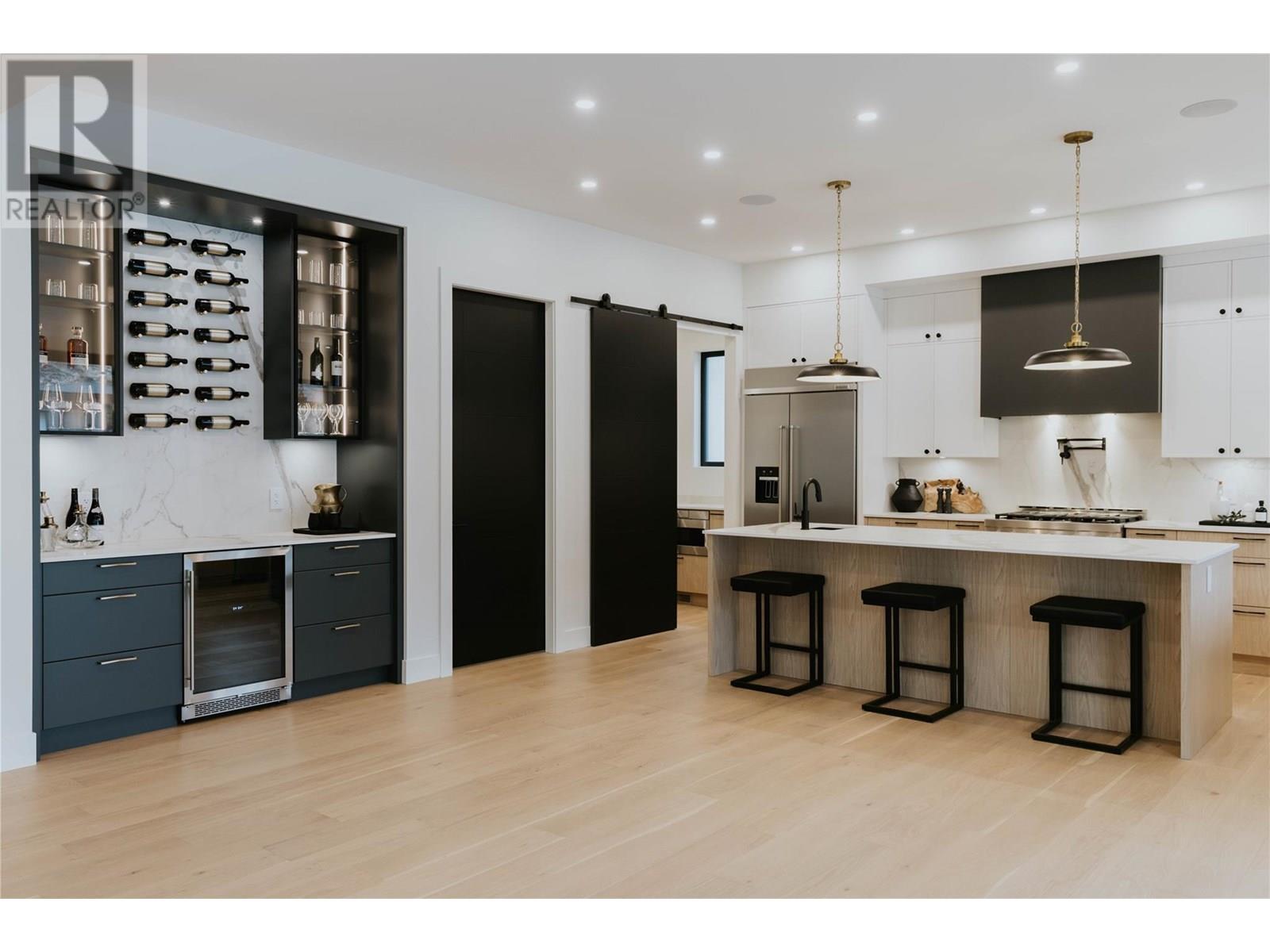- Houseful
- BC
- Kelowna
- Kettle Valley
- 5533 Foothill Ct

Highlights
Description
- Home value ($/Sqft)$388/Sqft
- Time on Houseful134 days
- Property typeSingle family
- Neighbourhood
- Median school Score
- Lot size6,098 Sqft
- Year built2024
- Garage spaces2
- Mortgage payment
$100,000 PRICE REDUCTION! Offering exceptional value, this 5-bedroom, 4.5-bathroom modern farmhouse is a standout in both quality and design. Built by award-winning Sable Bay Homes and professionally designed by Isabey Interiors, every element of this 4,762 sq ft home has been thoughtfully planned and meticulously finished, with a level of care and detail rarely seen in new construction. Located on a quiet cul-de-sac near parks, schools, and scenic trails, the home offers a bright, open layout. The main floor features 10’ ceilings, a spacious great room with gas fireplace, open dining area, a gourmet kitchen with walk-in pantry, and a main floor bedroom or office. Upstairs includes a luxurious primary suite with a 5-piece ensuite and walk-in closet, three additional bedrooms (one with its own ensuite), a third full bathroom, laundry room, and a large bonus room. The finished lower level offers a generous rec room with wet bar (fridge, dishwasher, microwave), wine cellar, gym (or optional 6th bedroom), full bathroom, and ample storage. Features include a heated saltwater pool, Control4 automation, centralized lighting, aluminum-clad windows, sound insulation, 3-zone HVAC, Step 4 energy efficiency, solar panel and EV charger rough-ins, LED lighting, and an oversized double garage. A rare opportunity to own a brand-new home with thoughtful design, enduring quality, and every detail already complete. Includes 2-5-10 new home warranty. Price plus GST. Measurements from iGUIDE. (id:63267)
Home overview
- Cooling Central air conditioning
- Heat type Forced air, see remarks
- Has pool (y/n) Yes
- Sewer/ septic Municipal sewage system
- # total stories 2
- Roof Unknown
- Fencing Fence
- # garage spaces 2
- # parking spaces 2
- Has garage (y/n) Yes
- # full baths 4
- # half baths 1
- # total bathrooms 5.0
- # of above grade bedrooms 5
- Flooring Hardwood, tile
- Has fireplace (y/n) Yes
- Community features Family oriented
- Subdivision Kettle valley
- View Mountain view
- Zoning description Unknown
- Lot desc Landscaped, underground sprinkler
- Lot dimensions 0.14
- Lot size (acres) 0.14
- Building size 4762
- Listing # 10351342
- Property sub type Single family residence
- Status Active
- Bedroom 4.801m X 2.997m
Level: 2nd - Bathroom (# of pieces - 5) 1.651m X 3.912m
Level: 2nd - Other 5.537m X 6.858m
Level: 2nd - Laundry 2.438m X 3.937m
Level: 2nd - Ensuite bathroom (# of pieces - 5) 7.442m X 2.159m
Level: 2nd - Bedroom 3.378m X 3.658m
Level: 2nd - Primary bedroom 5.029m X 3.912m
Level: 2nd - Ensuite bathroom (# of pieces - 3) 2.057m X 3.023m
Level: 2nd - Gym 5.512m X 3.962m
Level: 2nd - Bedroom 5.588m X 3.327m
Level: 2nd - Wine cellar 1.397m X 2.896m
Level: Basement - Bathroom (# of pieces - 3) 1.88m X 3.251m
Level: Basement - Recreational room 4.801m X 6.68m
Level: Basement - Foyer 2.896m X 1.676m
Level: Main - Great room 6.248m X 4.851m
Level: Main - Pantry 1.702m X 2.718m
Level: Main - Mudroom 3.734m X 3.302m
Level: Main - Bedroom 3.81m X 2.972m
Level: Main - Bathroom (# of pieces - 2) 1.473m X 2.184m
Level: Main - Dining room 5.029m X 3.404m
Level: Main
- Listing source url Https://www.realtor.ca/real-estate/28439711/5533-foothill-court-kelowna-kettle-valley
- Listing type identifier Idx

$-4,933
/ Month












