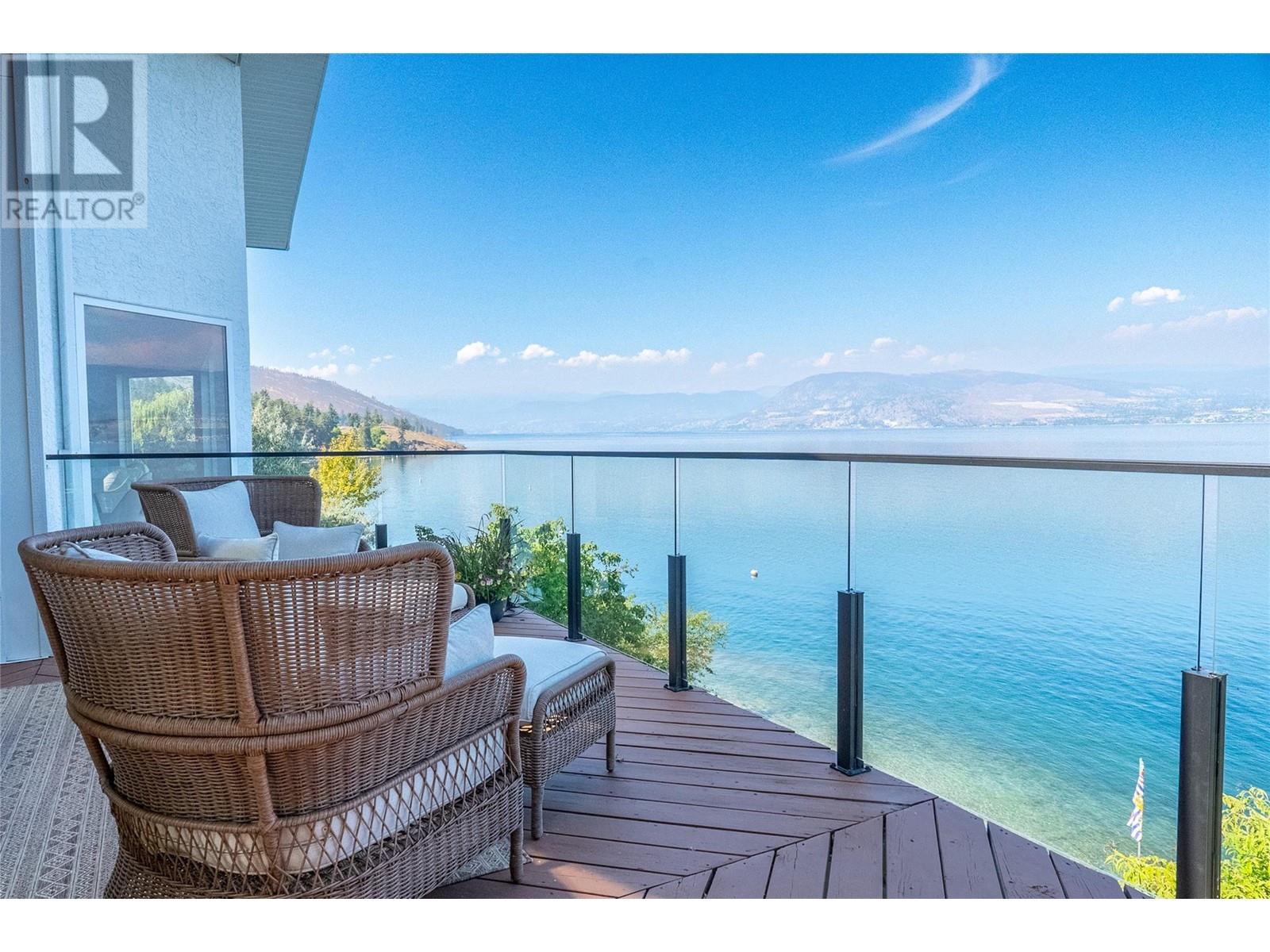
Highlights
Description
- Home value ($/Sqft)$1,387/Sqft
- Time on Houseful180 days
- Property typeSingle family
- StyleRanch
- Neighbourhood
- Median school Score
- Lot size0.43 Acre
- Year built2004
- Garage spaces2
- Mortgage payment
This newly renovated waterfront estate is tucked away in a private, quiet section of Lake Okanagan just minutes from amenities of Lower Mission, offering 98 feet of lakeshore and coveted deep-water moorage. Situated on 0.40 acres with a gentle slope to the water, this timeless contemporary home blends luxury with natural beauty. Grand arched doors open to a bright foyer and custom mud room with built-ins and one of two laundry areas. This beach inspired design has vaulted ceilings with white shiplap and wood beam accents elevate the open-concept main living space. The kitchen features JennAir appliances, including a paneled fridge/freezer with a lighted onyx interior, gas stove, and integrated dishwasher. The great room is filled with natural light and offers space for both a home office and cozy sitting area, with direct access to the upper lakeview deck. The primary suite includes a spa-like ensuite with a glass shower, freestanding tub, dual sinks, and walk-in closet. The walkout lower level features a large games room, wet bar, two bedrooms, full bath, media room, changing area, powder room, and second laundry. Outdoors, enjoy a hot tub, private outdoor shower, and updated dock. Additional features: Lutron smart lighting, bio-harmony system, and extensive landscaping. Just steps to wineries and recreation this is ultimate in waterfront living. With low maintenance landscaping gives you the option to lock and leave making it easy to travel. (id:63267)
Home overview
- Cooling Central air conditioning
- Heat source Other
- Heat type See remarks
- Sewer/ septic Septic tank
- # total stories 2
- Roof Unknown
- # garage spaces 2
- # parking spaces 8
- Has garage (y/n) Yes
- # full baths 2
- # half baths 2
- # total bathrooms 4.0
- # of above grade bedrooms 3
- Flooring Carpeted, hardwood, tile
- Has fireplace (y/n) Yes
- Subdivision Upper mission
- View City view, lake view, mountain view, view (panoramic)
- Zoning description Unknown
- Lot desc Landscaped, underground sprinkler
- Lot dimensions 0.43
- Lot size (acres) 0.43
- Building size 3602
- Listing # 10344679
- Property sub type Single family residence
- Status Active
- Storage 1.727m X 2.54m
Level: Basement - Bedroom 4.013m X 3.937m
Level: Basement - Recreational room 11.252m X 5.918m
Level: Basement - Bathroom (# of pieces - 2) 2.108m X 1.575m
Level: Basement - Bedroom 3.581m X 3.581m
Level: Basement - Bathroom (# of pieces - 4) 3.353m X 3.251m
Level: Basement - Laundry 2.108m X 3.023m
Level: Basement - Media room 9.855m X 5.791m
Level: Basement - Foyer 2.438m X 2.845m
Level: Main - Bathroom (# of pieces - 2) 1.27m X 1.549m
Level: Main - Kitchen 3.124m X 3.734m
Level: Main - Other 2.743m X 2.591m
Level: Main - Ensuite bathroom (# of pieces - 5) 4.597m X 2.54m
Level: Main - Living room 4.648m X 6.858m
Level: Main - Dining room 4.267m X 4.14m
Level: Main - Den 3.81m X 7.62m
Level: Main - Laundry 3.099m X 2.718m
Level: Main - Primary bedroom 4.064m X 5.105m
Level: Main
- Listing source url Https://www.realtor.ca/real-estate/28212444/5538-lakeshore-road-kelowna-upper-mission
- Listing type identifier Idx

$-13,320
/ Month












