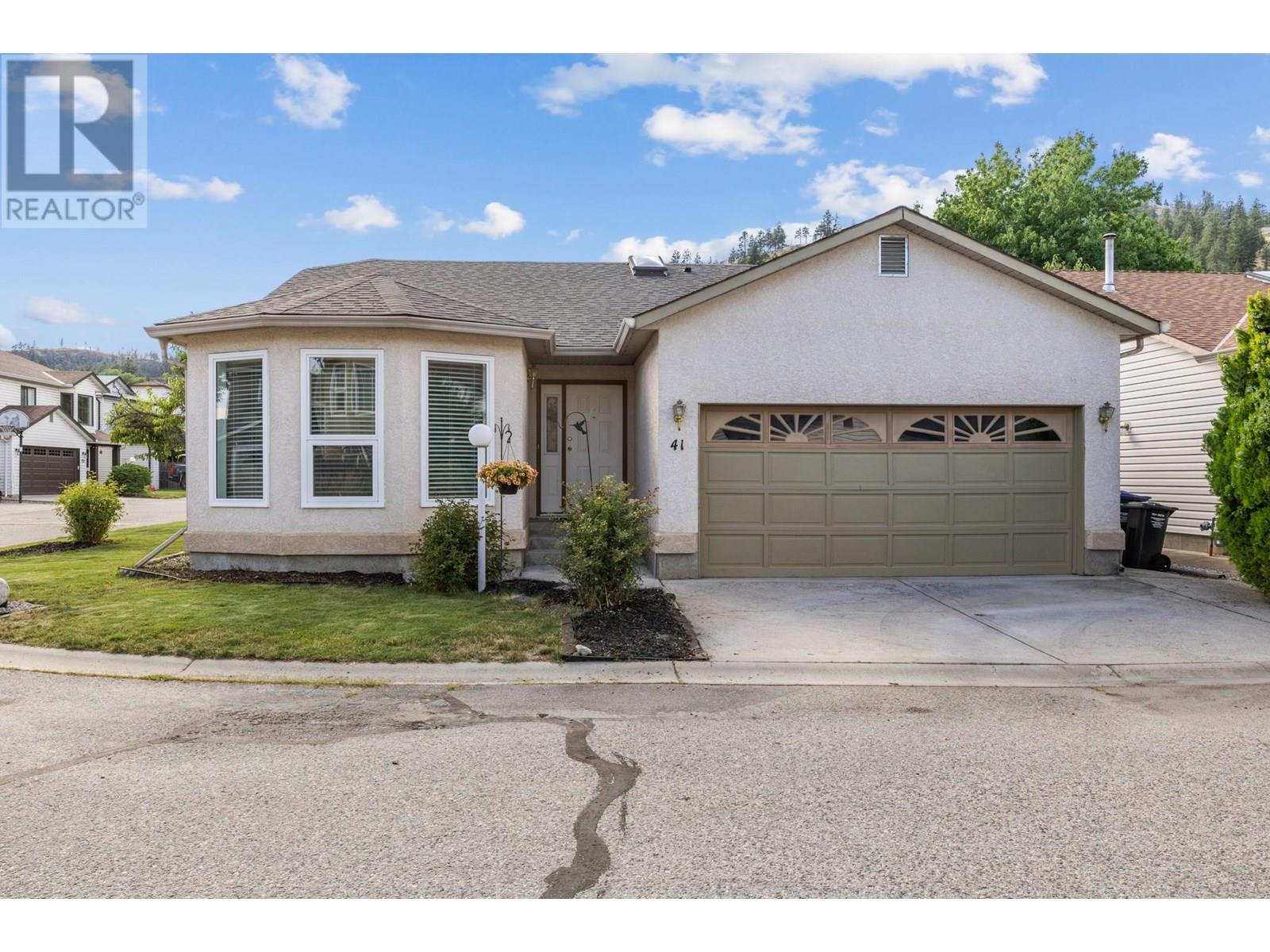- Houseful
- BC
- Kelowna
- North Glenmore
- 555 Glenmeadows Road Unit 41

555 Glenmeadows Road Unit 41
555 Glenmeadows Road Unit 41
Highlights
Description
- Home value ($/Sqft)$489/Sqft
- Time on Houseful98 days
- Property typeSingle family
- StyleRanch
- Neighbourhood
- Median school Score
- Lot size3,485 Sqft
- Year built1993
- Garage spaces1
- Mortgage payment
Welcome Home! Ideal for First-Time Buyers! This beautifully maintained 2-bedroom, 2-bathroom freehold home offers 1,388 sq. ft. of comfortable living space, plus an enclosed sunroom—perfect for year-round enjoyment. Thoughtfully updated and move-in ready, this home combines functionality with modern style. The spacious primary suite easily accommodates a king-sized bed with room to spare for additional furniture. A walk-through double closet offers ample storage, and the 4-piece ensuite adds a touch of everyday luxury. The second bedroom is outfitted with a Murphy bed, making it a versatile space for guests or a home office—ideal for today’s flexible lifestyle. The recently renovated kitchen (2023) features sleek quartz countertops, generous cabinetry, and a large island with seating for two. The open-concept layout flows seamlessly into the living and dining areas, creating an inviting space for entertaining or relaxing at home. Parking is a breeze with a double garage, space for one vehicle in front, plus an additional stall along the side. Major updates have already been completed: windows (2018), roof (11 years old), furnace and A/C (2019), and hot water tank (2025). Low strata fees of just $145/month cover sewer, water, and snow removal—offering peace of mind and exceptional value. This is the home you've been waiting for. Schedule your showing today! (id:63267)
Home overview
- Cooling Central air conditioning
- Heat type Forced air, see remarks
- Sewer/ septic Municipal sewage system
- # total stories 1
- # garage spaces 1
- # parking spaces 4
- Has garage (y/n) Yes
- # full baths 2
- # total bathrooms 2.0
- # of above grade bedrooms 2
- Subdivision North glenmore
- Zoning description Unknown
- Directions 1892428
- Lot dimensions 0.08
- Lot size (acres) 0.08
- Building size 1388
- Listing # 10355429
- Property sub type Single family residence
- Status Active
- Family room 3.531m X 3.734m
Level: Main - Other 2.921m X 3.302m
Level: Main - Dining room 2.489m X 3.734m
Level: Main - Ensuite bathroom (# of pieces - 4) 2.134m X 2.489m
Level: Main - Foyer 3.454m X 1.651m
Level: Main - Primary bedroom 3.454m X 4.115m
Level: Main - Other 5.867m X 5.436m
Level: Main - Laundry 3.15m X 3.658m
Level: Main - Bedroom 2.743m X 2.972m
Level: Main - Kitchen 3.2m X 3.734m
Level: Main - Full bathroom 2.159m X 2.515m
Level: Main - Living room 4.699m X 3.734m
Level: Main
- Listing source url Https://www.realtor.ca/real-estate/28608934/555-glenmeadows-road-unit-41-kelowna-north-glenmore
- Listing type identifier Idx

$-1,666
/ Month












