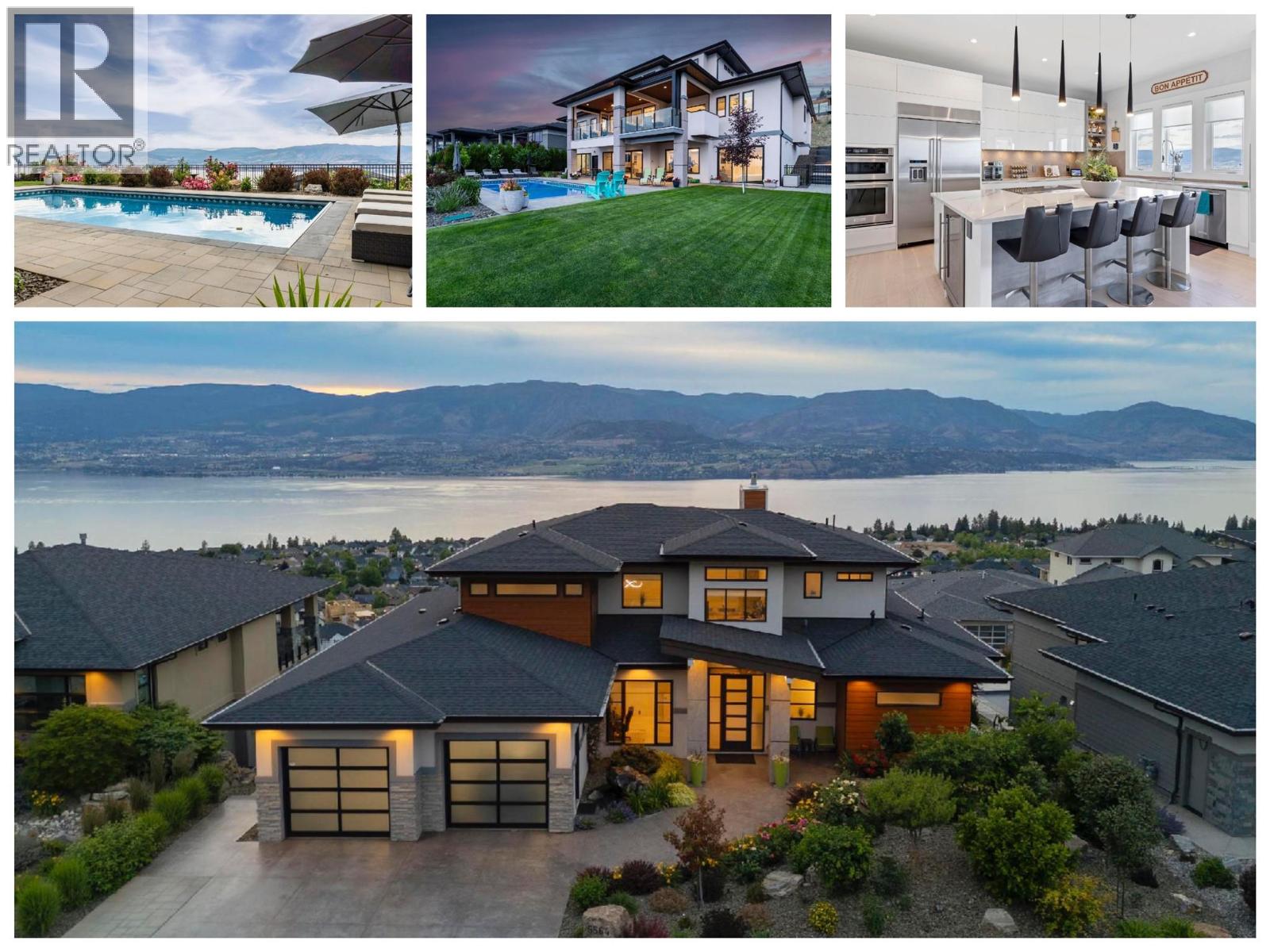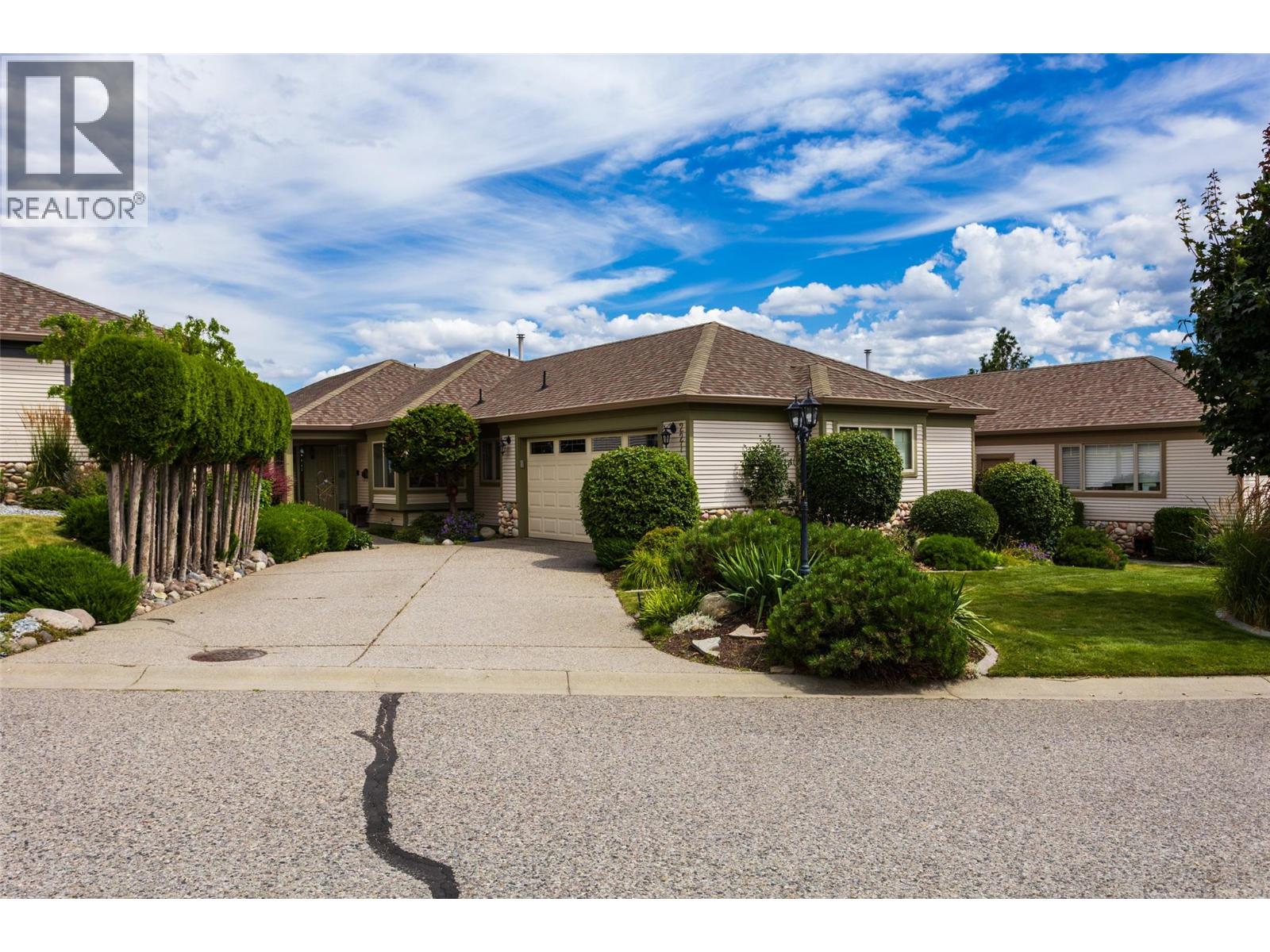
5564 Upper Mission Dr
5564 Upper Mission Dr
Highlights
Description
- Home value ($/Sqft)$509/Sqft
- Time on Houseful75 days
- Property typeSingle family
- Median school Score
- Lot size0.28 Acre
- Year built2019
- Garage spaces3
- Mortgage payment
Kelowna Dream Home in the heart of Okanagan Wine & Lake Country! This near-new 'MINT' 5 Bedroom plus Den, 6 Bathroom, with 1 Bed Legal Suite home has 5,600+ square feet of beautifully designed contemporary space to enjoy with panoramic lake views, bright walkout basement, private pool w/ auto cover, fenced yard with grass area and gorgeous flower gardens! The open concept Main floor features oak hardwood and 18 ft vaulted ceilings with expansive windows showcasing the lake & downtown views. Proceed to the Primary Bedroom retreat w/ spa inspired Ensuite Bath w/ extra large tiled shower, generous walk-in closet, plus auto blinds and direct control cooling/heating. Find a Den, Powder Room, Kitchen with high end appliances, large walk-in Pantry with built-in cabinets and sink, and Mudroom / Laundry Room with access to the 2-3 car oversized garage with 10’5” ceilings (fit Lifts and/or Golf Simulator). Find a spacious loft up with two additional bedrooms each with their own en-suite baths! Downstairs find an entertainer’s dream with large open Rec Room, Wet Bar, and Gym with access to the fenced back yard oasis w/ 16 x 38 ft pool & grass area, plus 4th bedroom and full bathroom (+ 1 Bed Suite)! No expense spared with multi zone heating / cooling, heated garage, Control 4 multi zone speakers, smart home features, one touch auto opening cabinets, automated blinds, Gemstone lights, Hide-a-hose central vac, and power screened deck for those sunset evenings at the fire table. MOTIVATED. (id:63267)
Home overview
- Cooling Central air conditioning, heat pump, wall unit
- Heat type Forced air, heat pump, see remarks
- Has pool (y/n) Yes
- Sewer/ septic Municipal sewage system
- # total stories 3
- Roof Unknown
- Fencing Fence
- # garage spaces 3
- # parking spaces 6
- Has garage (y/n) Yes
- # full baths 5
- # half baths 1
- # total bathrooms 6.0
- # of above grade bedrooms 5
- Flooring Carpeted, hardwood, tile
- Has fireplace (y/n) Yes
- Subdivision Upper mission
- View City view, lake view, mountain view, view (panoramic)
- Zoning description Unknown
- Lot desc Landscaped
- Lot dimensions 0.28
- Lot size (acres) 0.28
- Building size 5600
- Listing # 10358524
- Property sub type Single family residence
- Status Active
- Bedroom 5.588m X 3.556m
Level: 2nd - Loft 5.486m X 2.591m
Level: 2nd - Ensuite bathroom (# of pieces - 4) 1.676m X 3.556m
Level: 2nd - Ensuite bathroom (# of pieces - 5) 3.556m X 3.099m
Level: 2nd - Bedroom 5.613m X 3.658m
Level: 2nd - Recreational room 7.417m X 6.02m
Level: Basement - Bathroom (# of pieces - 4) 1.499m X 3.327m
Level: Basement - Other 2.921m X 2.565m
Level: Basement - Laundry 1.575m X 2.083m
Level: Basement - Utility 2.769m X 3.073m
Level: Basement - Exercise room 5.588m X 3.759m
Level: Basement - Bedroom 4.801m X 3.556m
Level: Basement - Storage 2.261m X 1.549m
Level: Basement - Bathroom (# of pieces - 2) 1.753m X 1.854m
Level: Main - Other 2.642m X 3.327m
Level: Main - Den 3.429m X 3.048m
Level: Main - Laundry 2.464m X 4.826m
Level: Main - Pantry 2.464m X 3.023m
Level: Main - Foyer 5.563m X 2.616m
Level: Main - Ensuite bathroom (# of pieces - 5) 4.191m X 3.988m
Level: Main
- Listing source url Https://www.realtor.ca/real-estate/28699610/5564-upper-mission-drive-kelowna-upper-mission
- Listing type identifier Idx

$-7,597
/ Month











