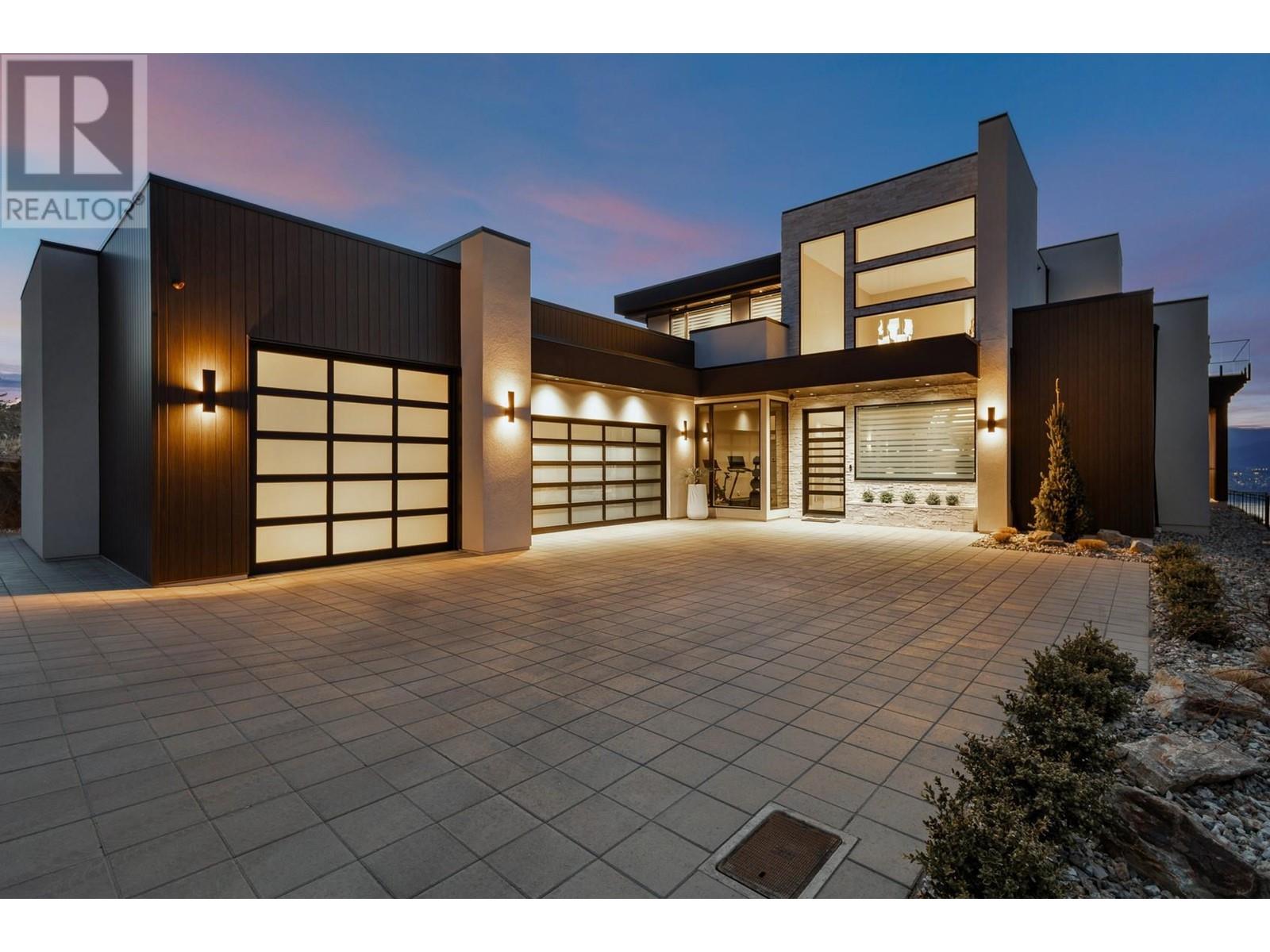
Highlights
Description
- Home value ($/Sqft)$997/Sqft
- Time on Houseful180 days
- Property typeSingle family
- Median school Score
- Lot size0.40 Acre
- Year built2023
- Garage spaces3
- Mortgage payment
Nestled in Upper Mission, overlooking the Okanagan, this custom-built masterpiece offers panoramic lake, mountain, and city views from nearly every room. Thoughtfully designed with seamless indoor-outdoor living, this 5-bedtoom, 3.5-bath residence showcases 12’ ceilings, wide-plank Norwegian hardwood, and floor-to-ceiling windows that flood the space with an abundance of natural light. At the heart of the home is a gourmet kitchen with a 50 sq. ft. island, Thermador appliances, built-in Miele coffee station, and a fully outfitted butler’s pantry. Entertain in style with a designer dining area, expansive living room with a linear gas fireplace, and direct access to a private backyard oasis featuring a 40 ft. x16 ft. pool with Baja bench, outdoor kitchen, sunken hot tub, and covered patio with built-in speakers. Retreat to the main-floor primary suite with spa-inspired ensuite, walk-in closet with custom built-ins, and direct patio access. Upstairs offers 3 additional bedrooms with ensuites, a private office, and a full-length deck offering expansive lake views. Additional features include: smart home automation, zoned climate control, triple garage with EV rough-in, and engineered roof for solar. Located in Kelowna’s prestigious Upper Mission, residents enjoy a peaceful, family-friendly setting just minutes from excellent schools, hiking trails, and award-winning wineries. (id:63267)
Home overview
- Cooling Central air conditioning, heat pump
- Heat source Other
- Heat type Forced air, heat pump, see remarks
- Has pool (y/n) Yes
- Sewer/ septic Municipal sewage system
- # total stories 2
- Roof Unknown
- Fencing Fence
- # garage spaces 3
- # parking spaces 7
- Has garage (y/n) Yes
- # full baths 3
- # half baths 1
- # total bathrooms 4.0
- # of above grade bedrooms 4
- Flooring Carpeted, hardwood, tile
- Has fireplace (y/n) Yes
- Community features Family oriented
- Subdivision Kettle valley
- View City view, lake view, mountain view, valley view, view of water, view (panoramic)
- Zoning description Unknown
- Lot desc Landscaped
- Lot dimensions 0.4
- Lot size (acres) 0.4
- Building size 4008
- Listing # 10344686
- Property sub type Single family residence
- Status Active
- Other 2.515m X 2.286m
Level: 2nd - Ensuite bathroom (# of pieces - 4) 3.531m X 2.997m
Level: 2nd - Bathroom (# of pieces - 3) 3.353m X 2.032m
Level: 2nd - Bedroom 3.302m X 4.039m
Level: 2nd - Bedroom 3.886m X 4.039m
Level: 2nd - Bedroom 3.962m X 3.962m
Level: 2nd - Office 3.327m X 3.658m
Level: 2nd - Laundry 2.794m X 1.88m
Level: 2nd - Pantry 1.676m X 3.912m
Level: Main - Other 3.378m X 5.817m
Level: Main - Foyer 1.803m X 3.505m
Level: Main - Mudroom 2.057m X 3.658m
Level: Main - Gym 5.207m X 4.547m
Level: Main - Storage 1.829m X 2.692m
Level: Main - Other 7.645m X 11.786m
Level: Main - Dining room 3.632m X 4.547m
Level: Main - Ensuite bathroom (# of pieces - 5) 4.724m X 3.556m
Level: Main - Kitchen 7.493m X 4.013m
Level: Main - Living room 6.375m X 4.547m
Level: Main - Primary bedroom 5.156m X 4.47m
Level: Main
- Listing source url Https://www.realtor.ca/real-estate/28212929/5602-upper-mission-court-kelowna-kettle-valley
- Listing type identifier Idx

$-10,653
/ Month












