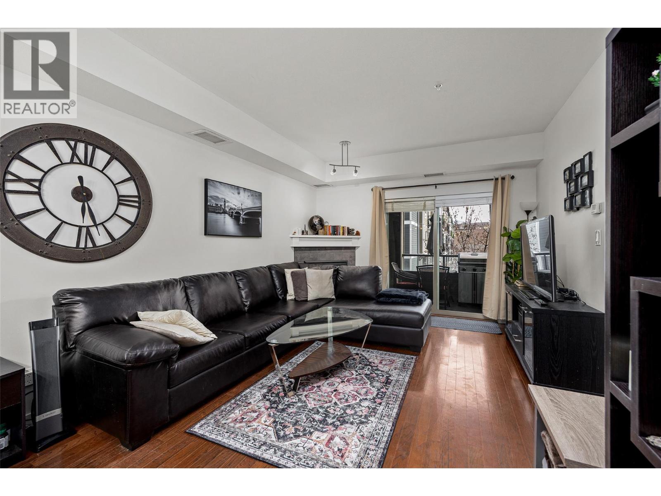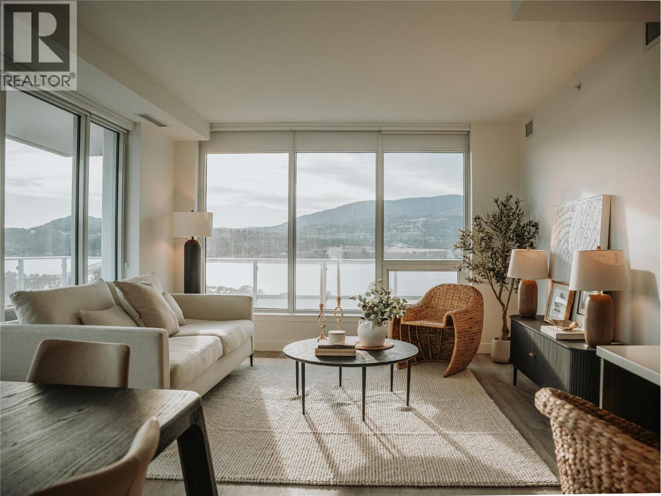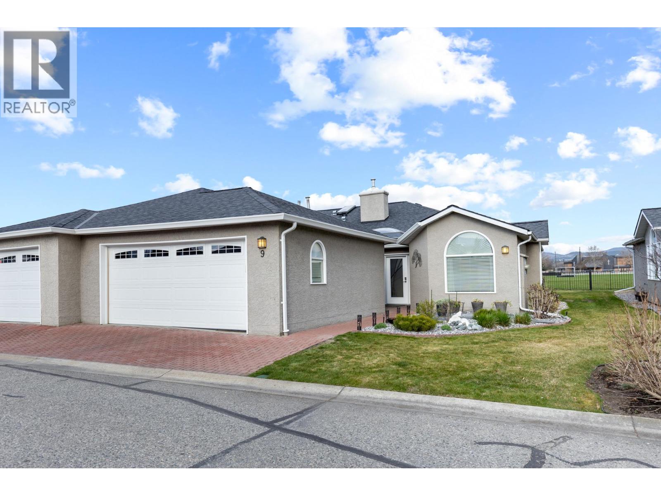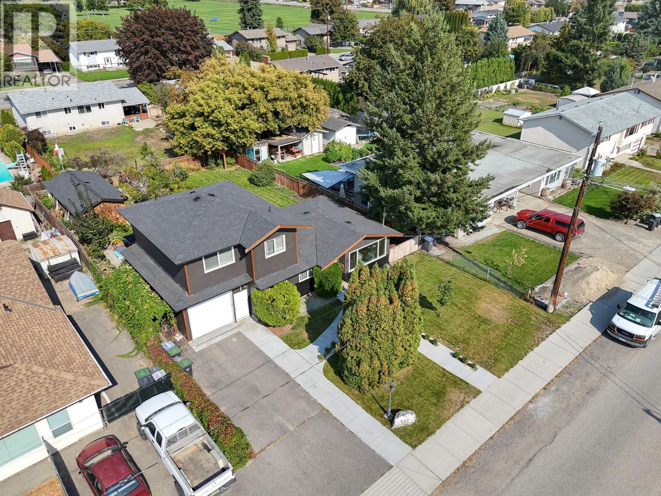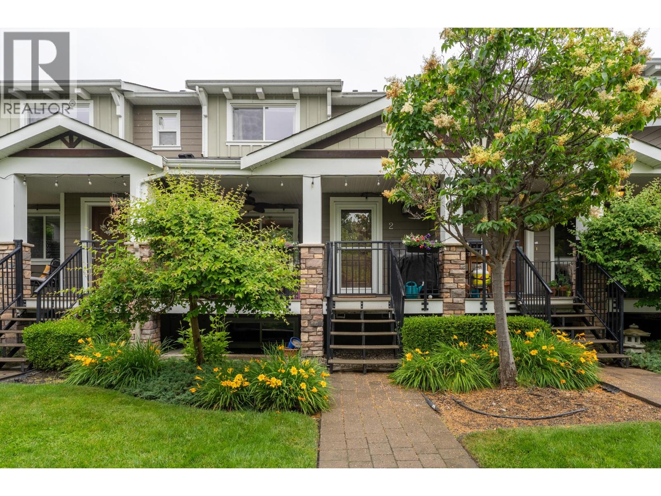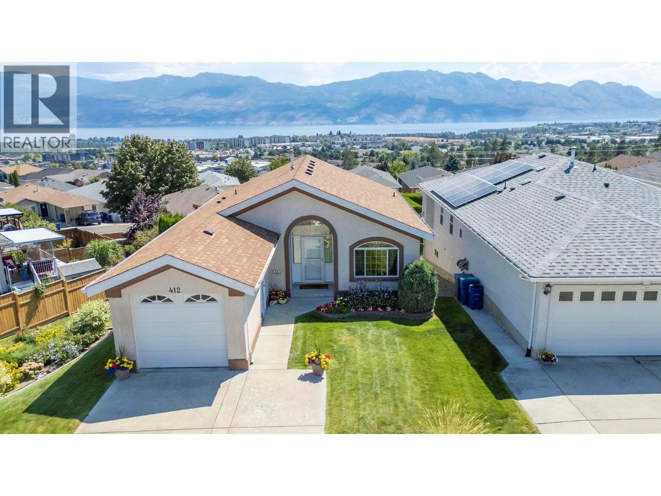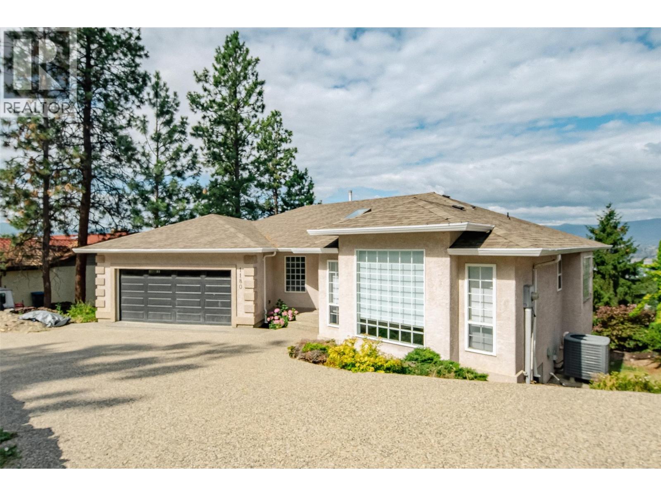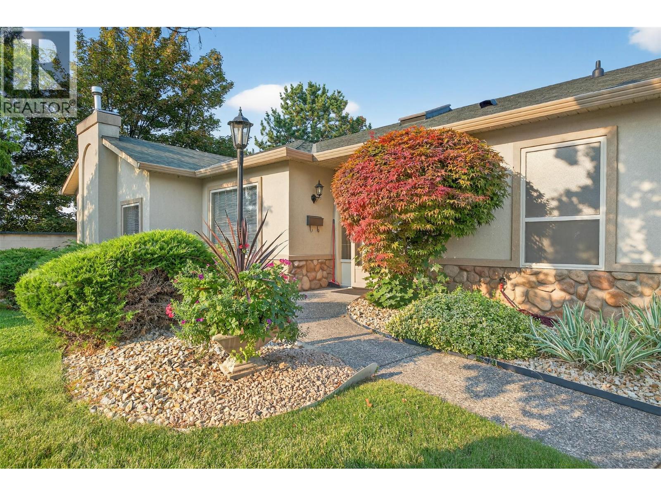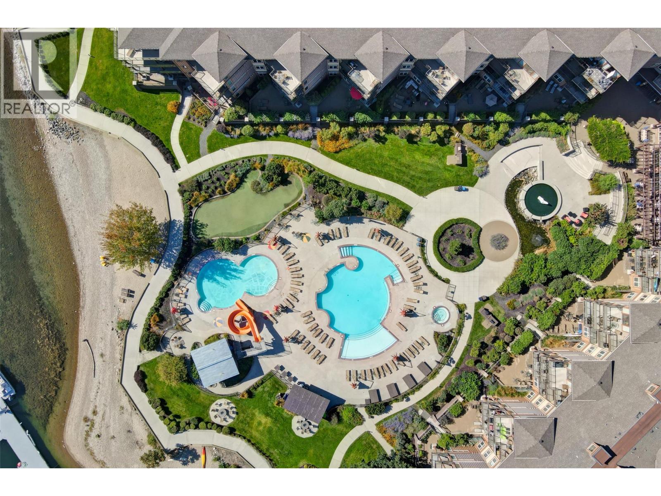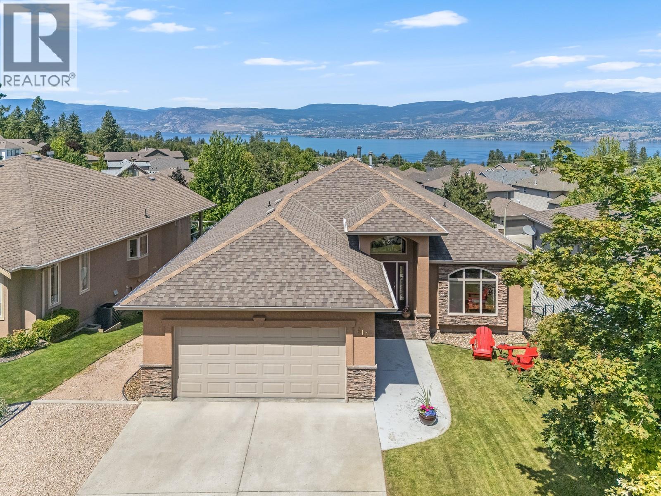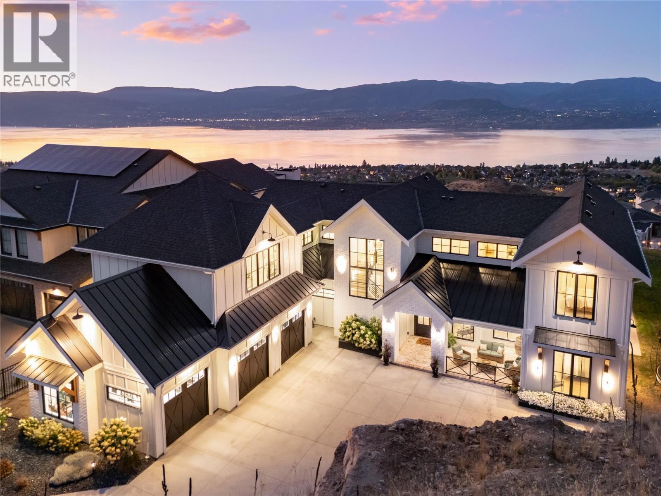
Highlights
Description
- Home value ($/Sqft)$795/Sqft
- Time on Housefulnew 4 hours
- Property typeSingle family
- Median school Score
- Lot size1.10 Acres
- Year built2022
- Garage spaces3
- Mortgage payment
The Ultimate Upper Mission Family Estate—Modern Farmhouse Luxury on 1.1 Acres! Beyond the gates, a private spacious setting captures sweeping lake, mountain & city views while the residence itself is an architectural showpiece of flawless design. The main level is defined by volume & light: soaring ceilings, expansive windows, arched doorways & timeless shiplap details. At its heart is a chef’s kitchen crafted for both beauty & function—Thermador appliances, a striking 3-tone palette, custom hood fan, farmhouse sink & a butler’s pantry with direct access to the pool deck. The adjoining dining space & living room (anchored by a stone fireplace & custom built-ins) open completely to the outdoors, where seamless entertaining takes centre stage. The outdoor living environment is resort calibre: a saltwater pool, hot tub, firepit, covered patio with heaters and speakers & a perfectly flat lawn for kids to play. Upstairs, the family-friendly floor plan shines—four bedrooms together, a generous rec room for children or teens & a private primary retreat with spa-inspired ensuite & walk-in closet. Additional luxuries include a wine room, fitness room, expansive mudroom & oversized garage. Every detail was designed to elevate daily living while creating a backdrop for family memories. Rarely does a home offer this much land, this calibre of finish & this level of lifestyle—minutes to schools, shops, wineries & the lake. (id:63267)
Home overview
- Cooling Central air conditioning
- Heat type Forced air
- Has pool (y/n) Yes
- Sewer/ septic Municipal sewage system
- # total stories 2
- Roof Unknown
- Fencing Fence
- # garage spaces 3
- # parking spaces 9
- Has garage (y/n) Yes
- # full baths 4
- # half baths 1
- # total bathrooms 5.0
- # of above grade bedrooms 5
- Flooring Hardwood
- Has fireplace (y/n) Yes
- Community features Family oriented
- Subdivision Kettle valley
- View City view, lake view, mountain view, valley view, view of water, view (panoramic)
- Zoning description Unknown
- Directions 1528735
- Lot desc Landscaped, underground sprinkler
- Lot dimensions 1.1
- Lot size (acres) 1.1
- Building size 5392
- Listing # 10363305
- Property sub type Single family residence
- Status Active
- Full bathroom 2.692m X 2.362m
Level: 2nd - Laundry 4.47m X 2.438m
Level: 2nd - Full ensuite bathroom 2.997m X 2.388m
Level: 2nd - Full ensuite bathroom 6.502m X 2.413m
Level: 2nd - Library 2.134m X 3.912m
Level: 2nd - Bedroom 4.089m X 3.607m
Level: 2nd - Recreational room 6.934m X 7.29m
Level: 2nd - Bedroom 4.521m X 3.607m
Level: 2nd - Primary bedroom 5.74m X 3.912m
Level: 2nd - Bedroom 4.115m X 3.581m
Level: 2nd - Kitchen 6.858m X 3.962m
Level: Main - Bedroom 4.75m X 3.632m
Level: Main - Full bathroom 2.997m X 2.261m
Level: Main - Wine cellar 2.845m X 1.168m
Level: Main - Gym 5.588m X 3.607m
Level: Main - Pantry 4.572m X 1.829m
Level: Main - Foyer 3.048m X 7.468m
Level: Main - Partial bathroom 1.778m X 2.413m
Level: Main - Dining room 6.985m X 4.216m
Level: Main - Living room 6.96m X 6.35m
Level: Main
- Listing source url Https://www.realtor.ca/real-estate/28903990/5635-upper-mission-court-kelowna-kettle-valley
- Listing type identifier Idx

$-11,437
/ Month

