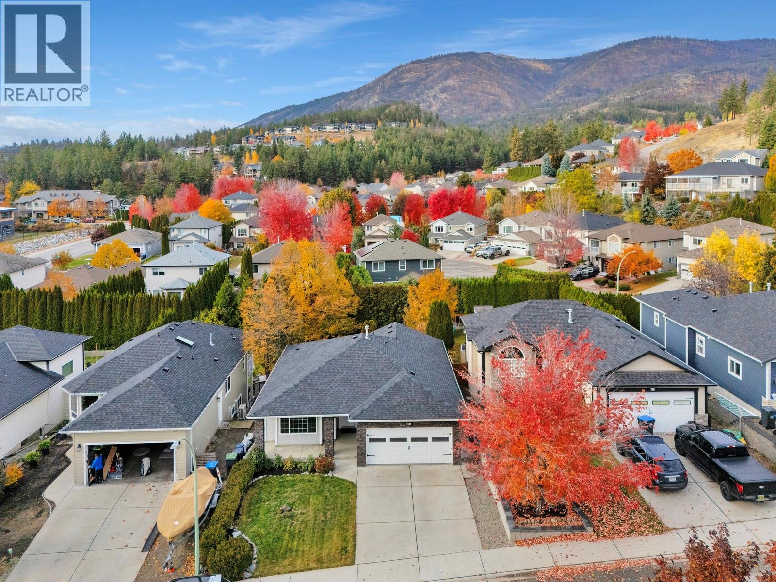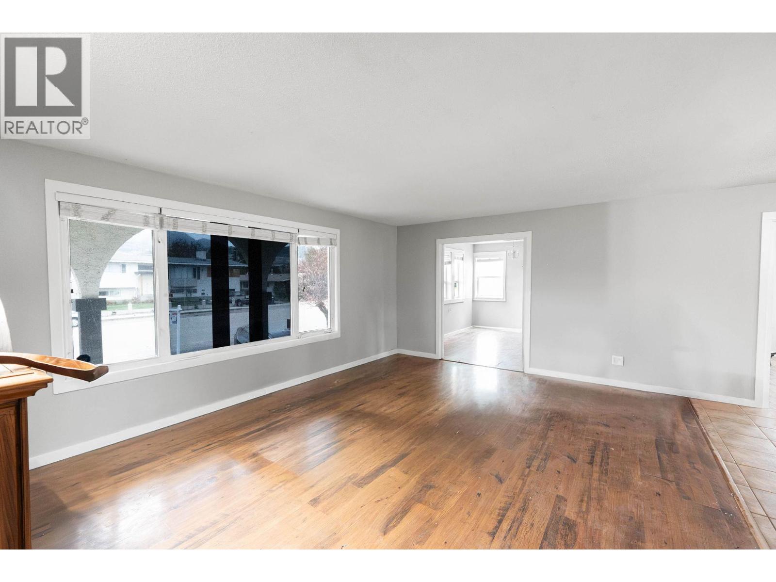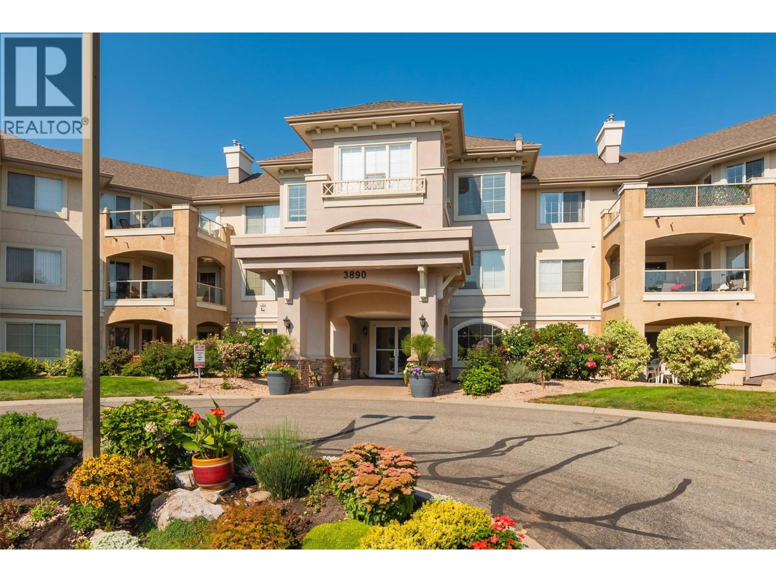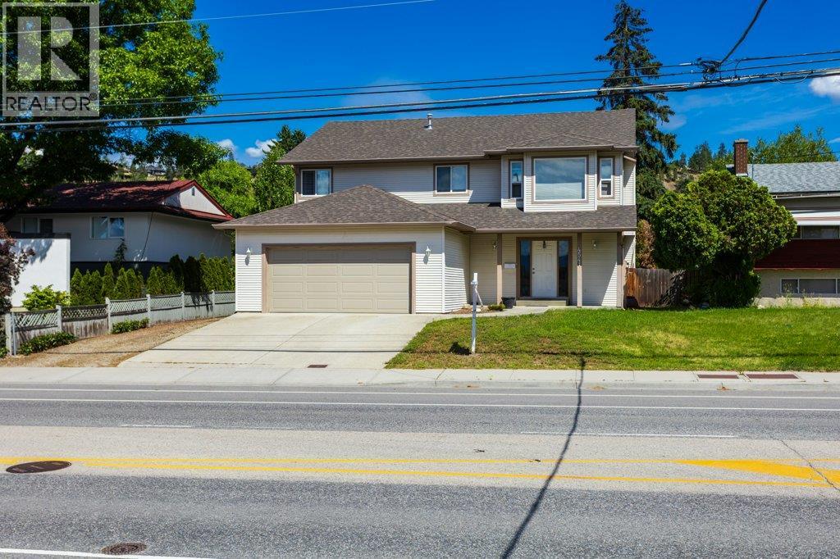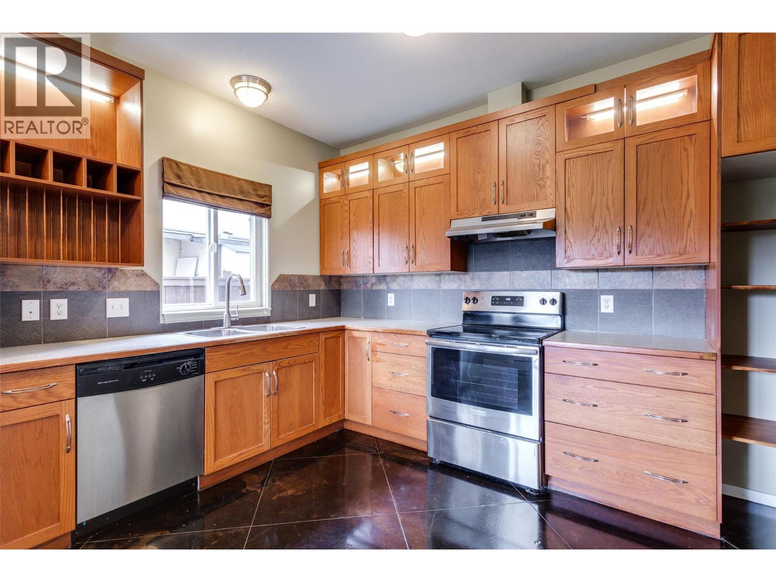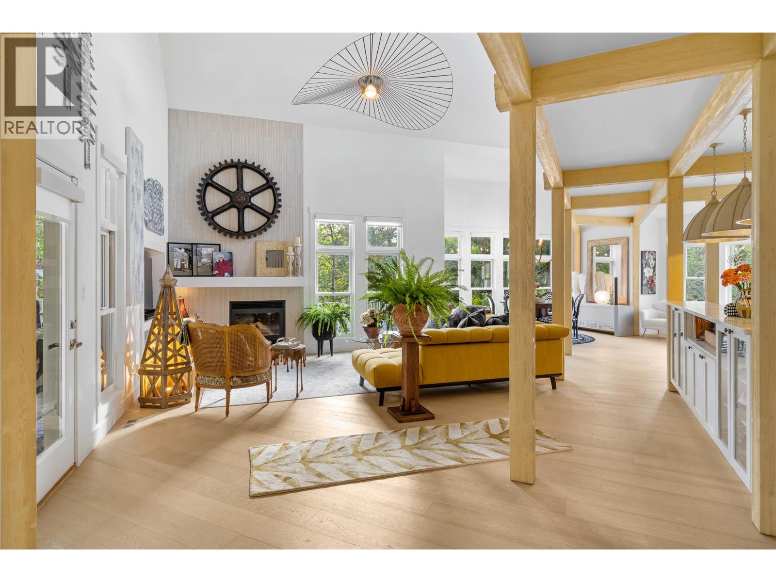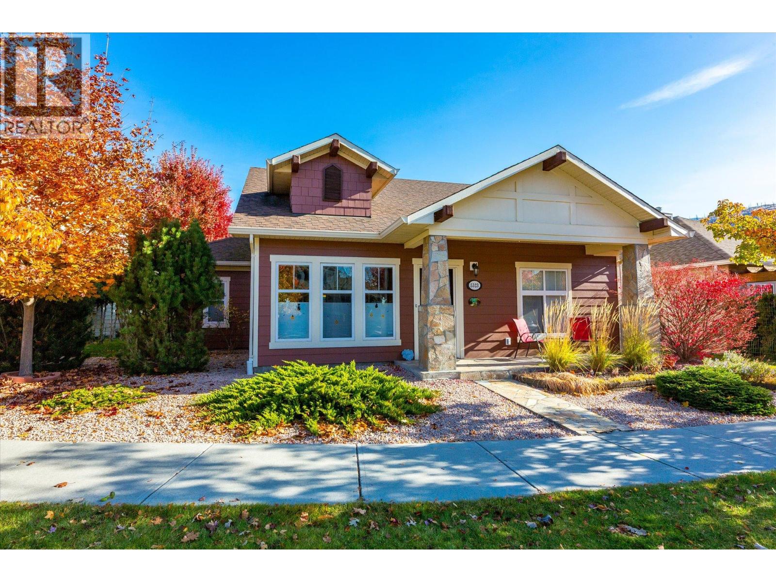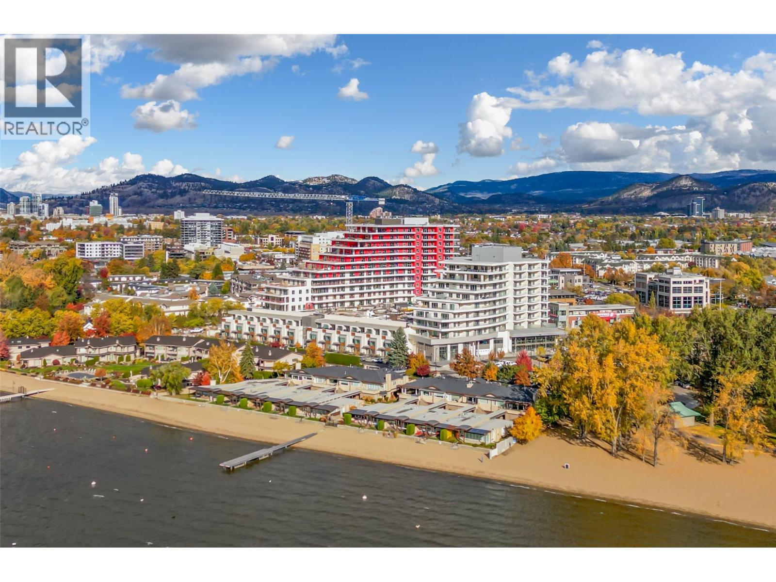- Houseful
- BC
- Kelowna
- Kettle Valley
- 5640 Mountainside Dr
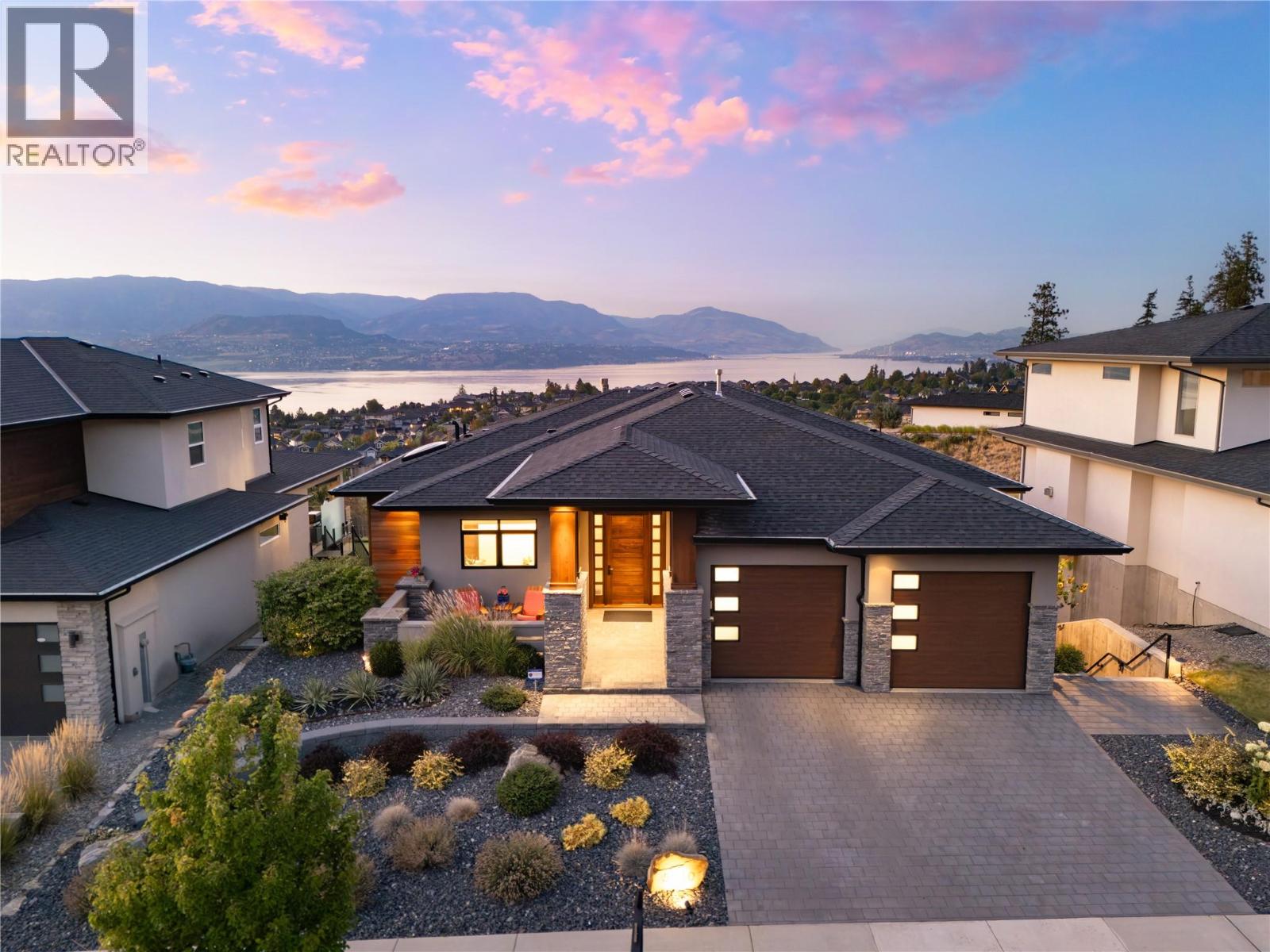
5640 Mountainside Dr
5640 Mountainside Dr
Highlights
Description
- Home value ($/Sqft)$646/Sqft
- Time on Houseful52 days
- Property typeSingle family
- StyleRanch
- Neighbourhood
- Median school Score
- Lot size8,276 Sqft
- Year built2017
- Garage spaces2
- Mortgage payment
Stunning panoramic views of the lake down to Vernon, vineyards, the bridge and the city lights. Enjoy the natural green space behind the home that further enhances the views. Built by Bill Frame, this home showcases exceptional craftsmanship throughout with wide-plank wood floors, soaring ceilings, and walls of glass with the Okanagan landscape as the backdrop. The main level is a chef’s delight with Thermador appliances, functional oversized island, and butler’s pantry. Open-concept living and dining areas flow seamlessly to the covered deck, complete with full outdoor kitchen, ceiling fan, built-in heaters, and automated blinds—perfect for year-round entertaining. Enjoy the main floor primary with serene lake views, spa-like ensuite with dual vanities, soaker tub, oversized shower, skylights, heated floors, and custom walk-in closet. An office and convenient laundry complete the main level. The lower floor is perfect for entertaining all your guests with a wet bar, temperature-controlled wine room, fitness space, and large rec and family rooms. Walls of glass open to the backyard oasis featuring a heated saltwater pool, pergola-covered hot tub, lounging areas, and fire pit. Additional highlights include Bolivian walnut doors, upgraded security, Culligan water softener, reverse-osmosis purifier, and a garage with epoxy floors, workshop, EV charger, and mezzanine. Landscaped grounds with a dining patio and water feature complete this Kettle Valley masterpiece with zero maintenance yard to enjoy the full Okanagan lifestyle (id:63267)
Home overview
- Cooling Central air conditioning
- Heat type Forced air
- Has pool (y/n) Yes
- Sewer/ septic Municipal sewage system
- # total stories 2
- Roof Unknown
- # garage spaces 2
- # parking spaces 4
- Has garage (y/n) Yes
- # full baths 2
- # half baths 2
- # total bathrooms 4.0
- # of above grade bedrooms 3
- Has fireplace (y/n) Yes
- Community features Family oriented
- Subdivision Kettle valley
- View City view, lake view, mountain view, valley view, view of water, view (panoramic)
- Zoning description Unknown
- Directions 1390372
- Lot desc Landscaped, underground sprinkler
- Lot dimensions 0.19
- Lot size (acres) 0.19
- Building size 3556
- Listing # 10362302
- Property sub type Single family residence
- Status Active
- Laundry 2.413m X 1.981m
Level: Basement - Gym 6.325m X 6.502m
Level: Basement - Recreational room 5.105m X 5.436m
Level: Basement - Partial bathroom 2.438m X 1.067m
Level: Basement - Family room 5.766m X 5.004m
Level: Lower - Bedroom 4.394m X 3.302m
Level: Lower - Bedroom 3.912m X 4.267m
Level: Lower - Full bathroom 1.499m X 3.759m
Level: Lower - Wine cellar 2.54m X 1.524m
Level: Lower - Full ensuite bathroom 2.896m X 3.937m
Level: Main - Living room 5.791m X 4.877m
Level: Main - Dining room 3.302m X 2.921m
Level: Main - Kitchen 4.826m X 3.48m
Level: Main - Laundry 2.007m X 3.302m
Level: Main - Primary bedroom 4.115m X 3.886m
Level: Main - Den 2.997m X 1.981m
Level: Main - Pantry 4.013m X 1.956m
Level: Main - Partial bathroom 1.676m X 1.829m
Level: Main
- Listing source url Https://www.realtor.ca/real-estate/28849528/5640-mountainside-drive-kelowna-kettle-valley
- Listing type identifier Idx

$-6,130
/ Month





