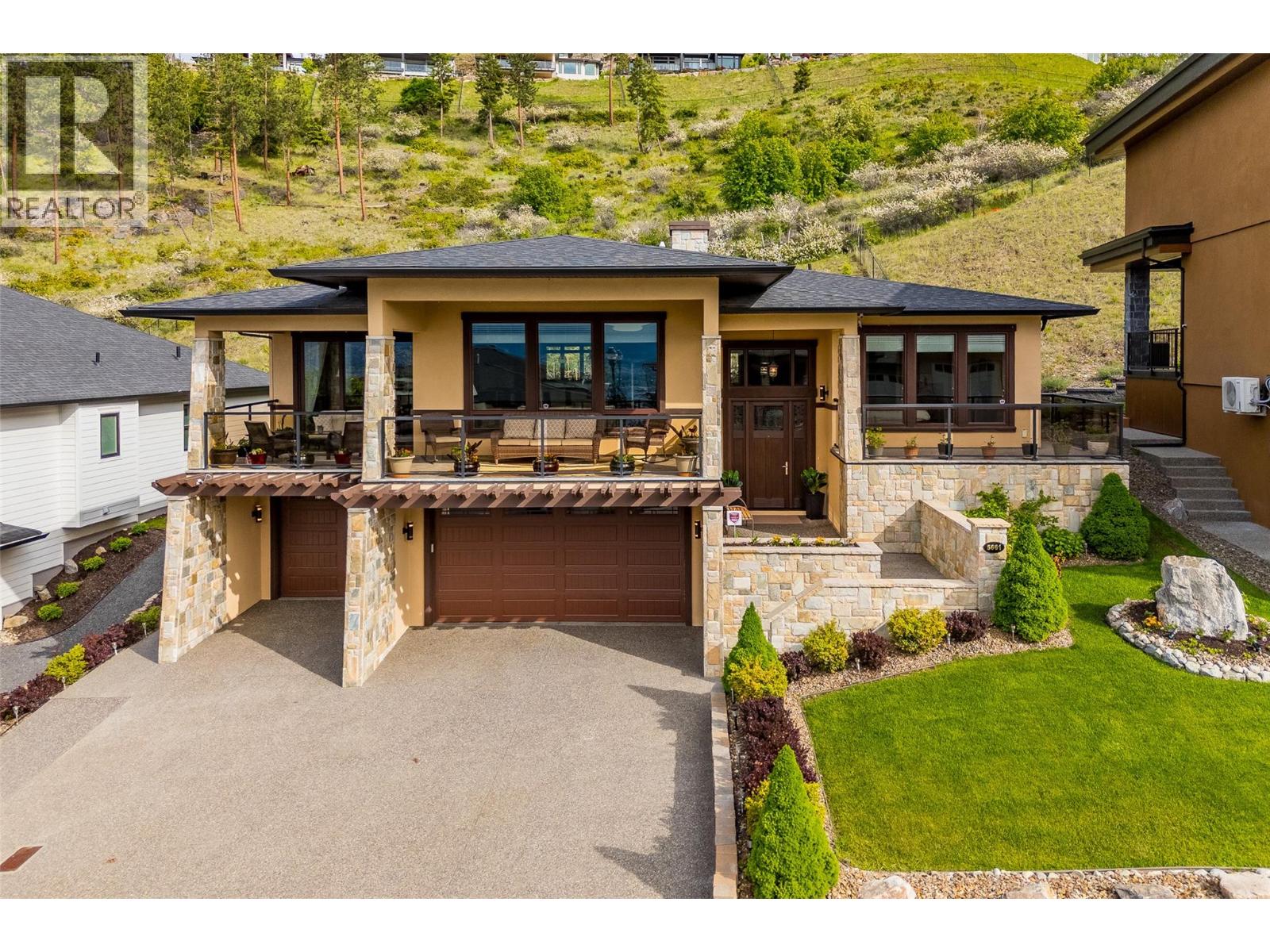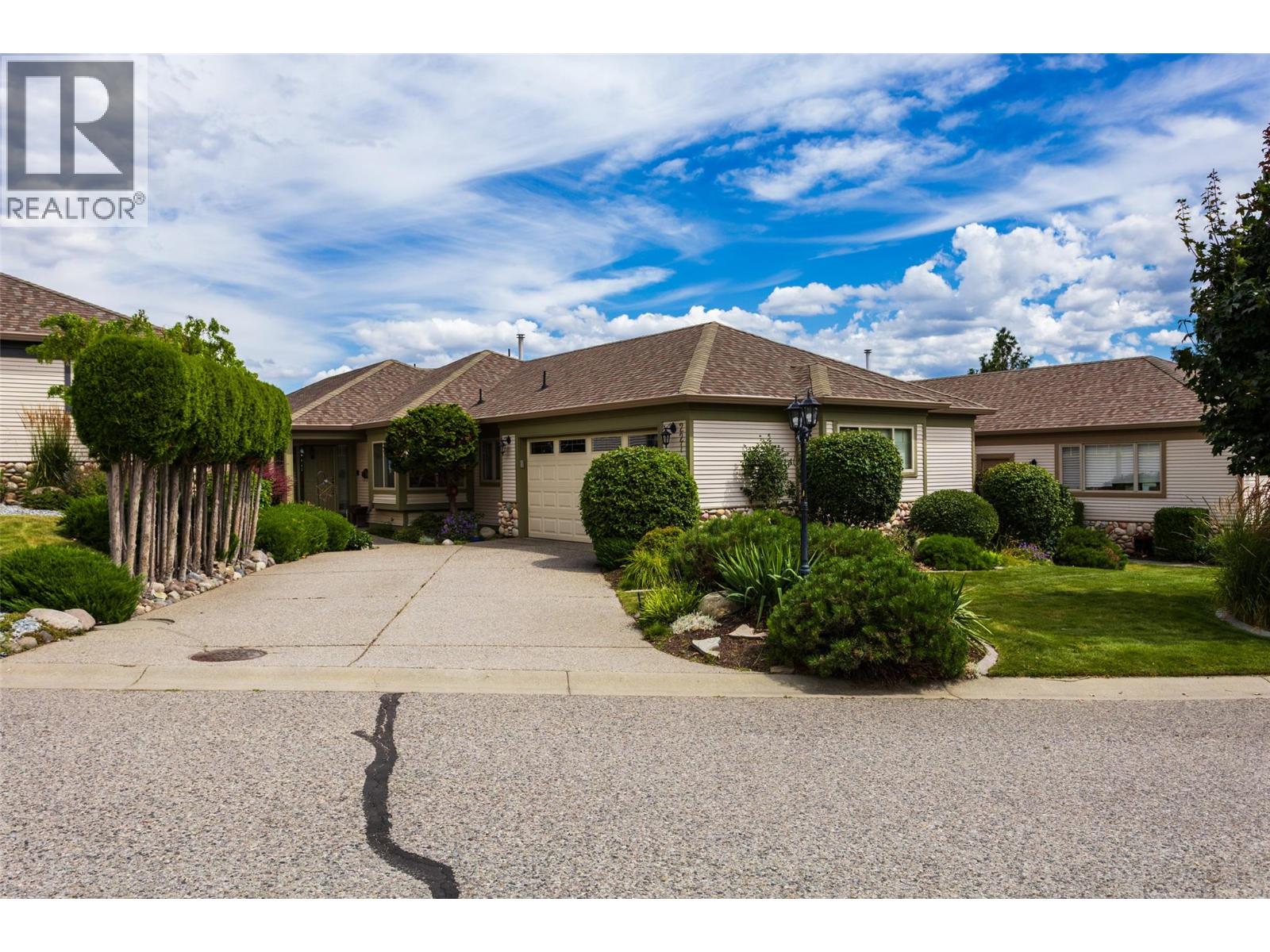- Houseful
- BC
- Kelowna
- Kettle Valley
- 5661 Jasper Way

Highlights
Description
- Home value ($/Sqft)$419/Sqft
- Time on Houseful26 days
- Property typeSingle family
- Neighbourhood
- Median school Score
- Lot size9,148 Sqft
- Year built2017
- Garage spaces3
- Mortgage payment
Set in the heart of Kettle Valley, this exceptional 4 bed + den / 3 bath home boasts 3,800 sqft of beautifully designed living space with stunning lake and valley views. The open floor plan is highlighted by rich cherry wood floors, granite countertops throughout, and a spacious kitchen and living area perfect for entertaining. Enjoy Okanagan sunsets from the front deck or the private balcony off the primary bedroom. The triple-car garage includes a tandem stall for added flexibility, and the versatile den is ideal as a home gym or theatre. Outside, the landscaped and fully fenced backyard features grapevines, strawberries, and tomatoes—with plumbing in place for a future pool. Situated on a quiet, no-thru road, the property offers a peaceful and private setting on a .21-acre lot in the highly desirable neighbourhood near parks, schools, restaurants and more. Want to learn more? Contact our team today to book your private viewing! (id:63267)
Home overview
- Cooling Central air conditioning
- Heat type Forced air, see remarks
- Sewer/ septic Municipal sewage system
- # total stories 2
- Roof Unknown
- Fencing Fence
- # garage spaces 3
- # parking spaces 7
- Has garage (y/n) Yes
- # full baths 3
- # total bathrooms 3.0
- # of above grade bedrooms 4
- Flooring Ceramic tile, hardwood, laminate
- Has fireplace (y/n) Yes
- Community features Family oriented
- Subdivision Kettle valley
- View City view, lake view, mountain view, view (panoramic)
- Zoning description Unknown
- Directions 2135902
- Lot desc Landscaped
- Lot dimensions 0.21
- Lot size (acres) 0.21
- Building size 3803
- Listing # 10363987
- Property sub type Single family residence
- Status Active
- Utility 3.658m X 2.794m
Level: Lower - Storage 4.597m X 2.845m
Level: Lower - Storage 1.245m X 1.549m
Level: Lower - Bathroom (# of pieces - 4) 3.353m X 2.845m
Level: Lower - Other 9.373m X 10.465m
Level: Lower - Den 4.826m X 5.563m
Level: Lower - Bedroom 4.191m X 3.708m
Level: Lower - Recreational room 5.791m X 4.978m
Level: Lower - Bedroom 3.658m X 4.166m
Level: Lower - Laundry 3.327m X 3.099m
Level: Main - Dining room 4.242m X 7.569m
Level: Main - Bathroom (# of pieces - 3) 1.499m X 2.743m
Level: Main - Living room 5.766m X 7.112m
Level: Main - Kitchen 6.071m X 4.089m
Level: Main - Bedroom 4.445m X 3.962m
Level: Main - Foyer 2.515m X 2.083m
Level: Main - Primary bedroom 3.886m X 6.223m
Level: Main - Ensuite bathroom (# of pieces - 5) 4.521m X 4.775m
Level: Main - Other 4.089m X 2.184m
Level: Main
- Listing source url Https://www.realtor.ca/real-estate/28906767/5661-jasper-way-kelowna-kettle-valley
- Listing type identifier Idx

$-4,253
/ Month











