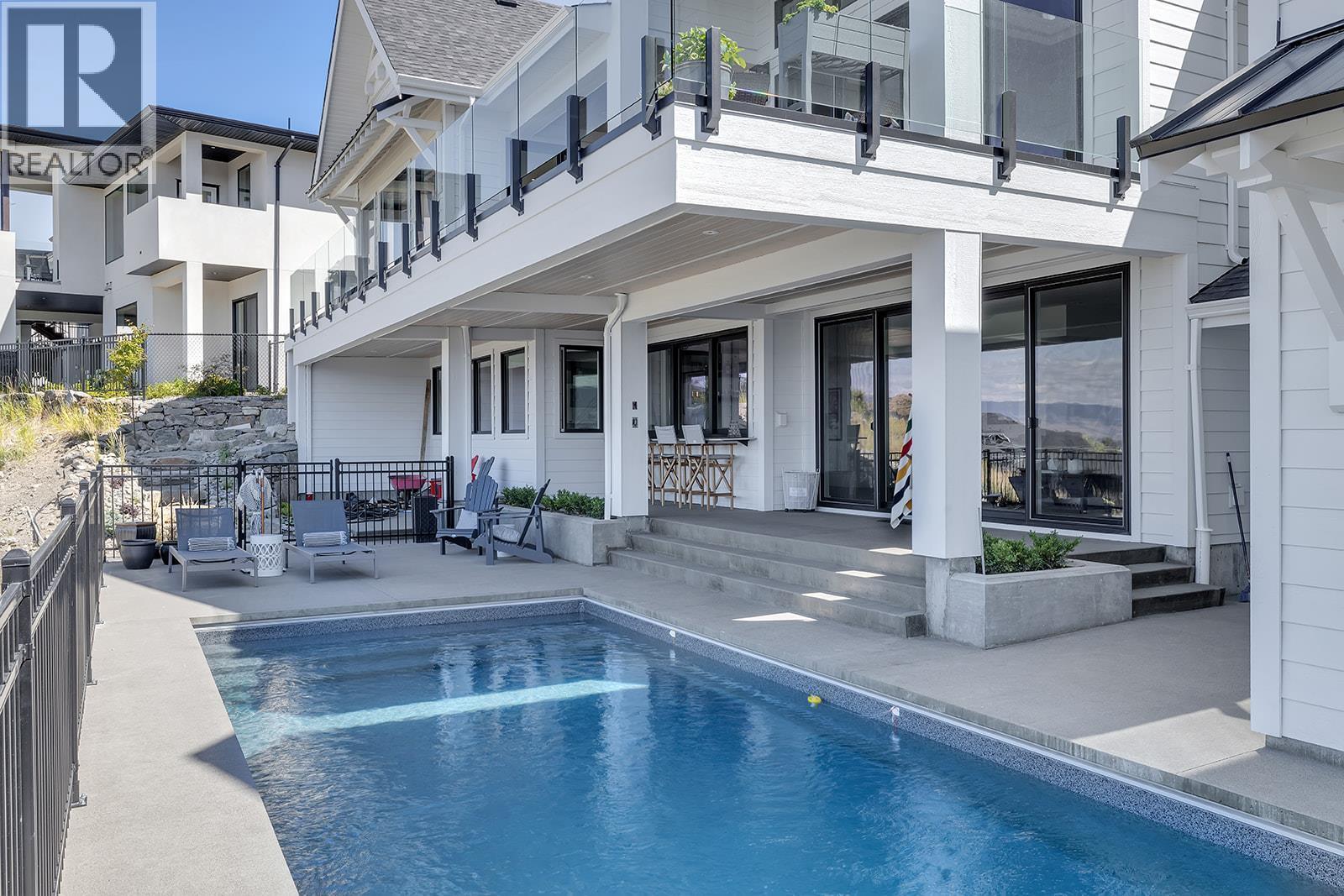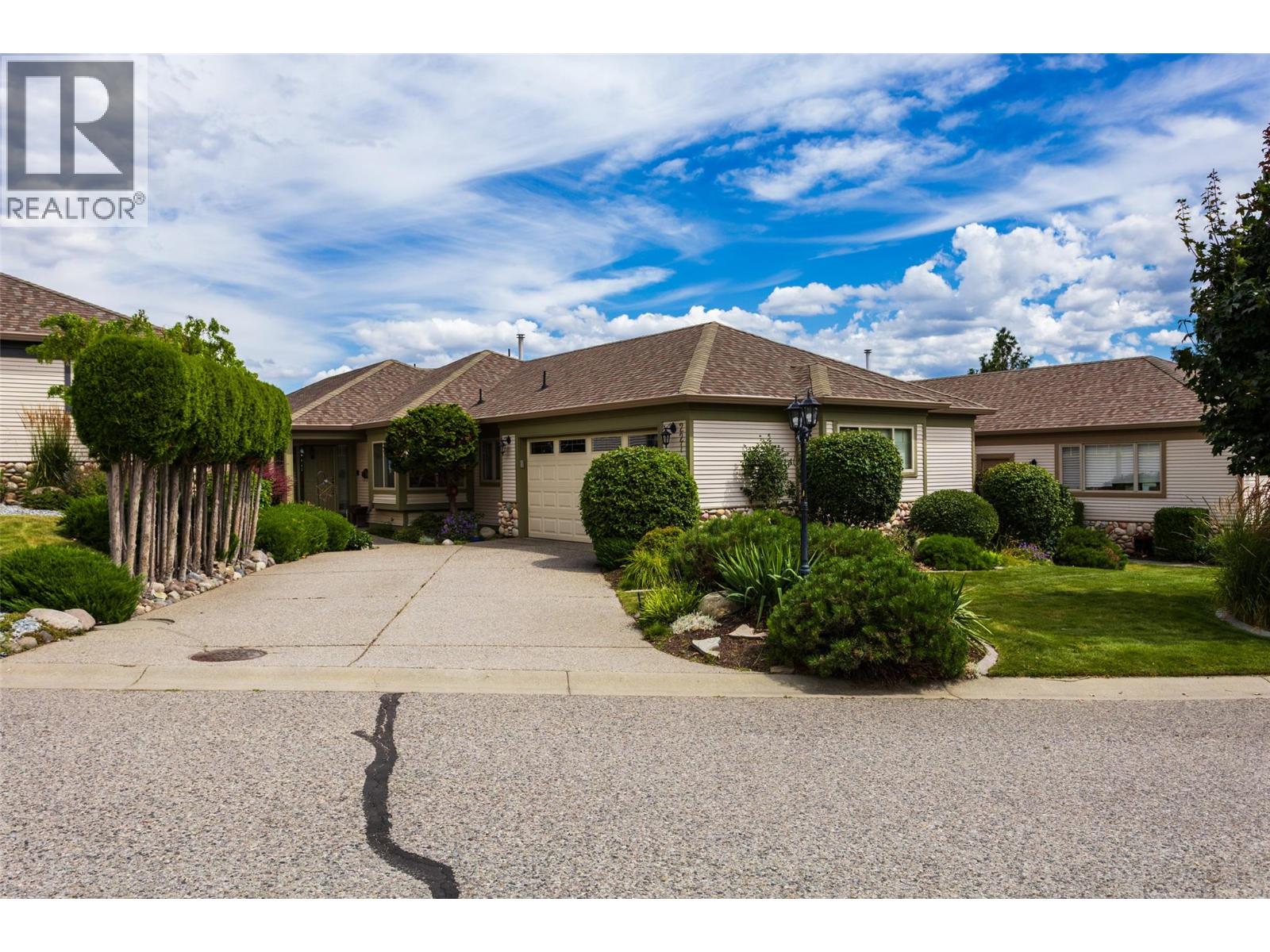- Houseful
- BC
- Kelowna
- Okaview-Uplands
- 5670 Mountainside Ct

Highlights
Description
- Home value ($/Sqft)$719/Sqft
- Time on Houseful80 days
- Property typeSingle family
- StyleRanch
- Neighbourhood
- Median school Score
- Lot size0.26 Acre
- Year built2022
- Garage spaces3
- Mortgage payment
Quietly perched at the top of Kettle Valley, this standout modern farmhouse is high on style and low on maintenance, with the added benefit of spectacular lake and city views. With 5 bedrooms, 4 bathrooms, and 3965 sqft of custom designed space, every inch of this home is built for comfort, function, and making the most of time with family and friends. The interior features modern farmhouse style with luxury finishes, featuring custom beams, shiplap accents, and detailed millwork throughout. The kitchen, dining and living rooms, and upper deck take full advantage of the lake views. Cooking in the custom kitchen is a joy, with honed quartz counters, viking appliances, and a perfectly-placed French door double oven. The spacious primary wing feels like your own private retreat, offering a large bedroom, a spa-inspired ensuite, a massive walk-in closet, and a private office. The lower level is designed for entertaining and hosting company. Three generous bedrooms (including one with built-in bunkbeds), two bathrooms, and a large rec room create a welcoming space for everyone, while the passthrough window from the bar to the pool makes outdoor entertaining a breeze. The UV pool and expansive pool deck provide more room to play. This is the ultimate Kettle Valley home, offering a rare combination of luxury, location, and practicality. With plenty of room for your family and friends to visit, everyone is able to relax and enjoy the best of Kelowna living year-round. (id:63267)
Home overview
- Cooling Central air conditioning, heat pump
- Heat source Electric
- Heat type Forced air, heat pump, see remarks
- Has pool (y/n) Yes
- Sewer/ septic Municipal sewage system
- # total stories 2
- Roof Unknown
- Fencing Fence
- # garage spaces 3
- # parking spaces 6
- Has garage (y/n) Yes
- # full baths 3
- # half baths 1
- # total bathrooms 4.0
- # of above grade bedrooms 5
- Flooring Ceramic tile, hardwood
- Community features Family oriented
- Subdivision Kettle valley
- View City view, lake view, mountain view, view (panoramic)
- Zoning description Unknown
- Directions 2142050
- Lot desc Landscaped, underground sprinkler
- Lot dimensions 0.26
- Lot size (acres) 0.26
- Building size 3965
- Listing # 10358162
- Property sub type Single family residence
- Status Active
- Other 1.524m X 2.794m
Level: Basement - Bedroom 3.632m X 4.267m
Level: Basement - Recreational room 5.893m X 7.595m
Level: Basement - Storage 0.991m X 1.499m
Level: Basement - Bedroom 4.267m X 5.766m
Level: Basement - Bedroom 5.715m X 4.166m
Level: Basement - Utility 3.048m X 3.683m
Level: Basement - Bathroom (# of pieces - 4) 1.524m X 2.845m
Level: Basement - Bedroom 3.429m X 4.267m
Level: Basement - Other 4.013m X 4.674m
Level: Basement - Ensuite bathroom (# of pieces - 3) 1.524m X 2.87m
Level: Basement - Kitchen 4.445m X 7.341m
Level: Main - Den 2.769m X 3.531m
Level: Main - Dining room 3.886m X 4.902m
Level: Main - Ensuite bathroom (# of pieces - 5) 3.404m X 5.486m
Level: Main - Laundry 2.134m X 2.743m
Level: Main - Living room 6.071m X 6.706m
Level: Main - Bathroom (# of pieces - 2) 1.803m X 1.549m
Level: Main - Primary bedroom 3.632m X 4.242m
Level: Main - Other 4.216m X 3.708m
Level: Main
- Listing source url Https://www.realtor.ca/real-estate/28682483/5670-mountainside-court-kelowna-kettle-valley
- Listing type identifier Idx

$-7,600
/ Month











