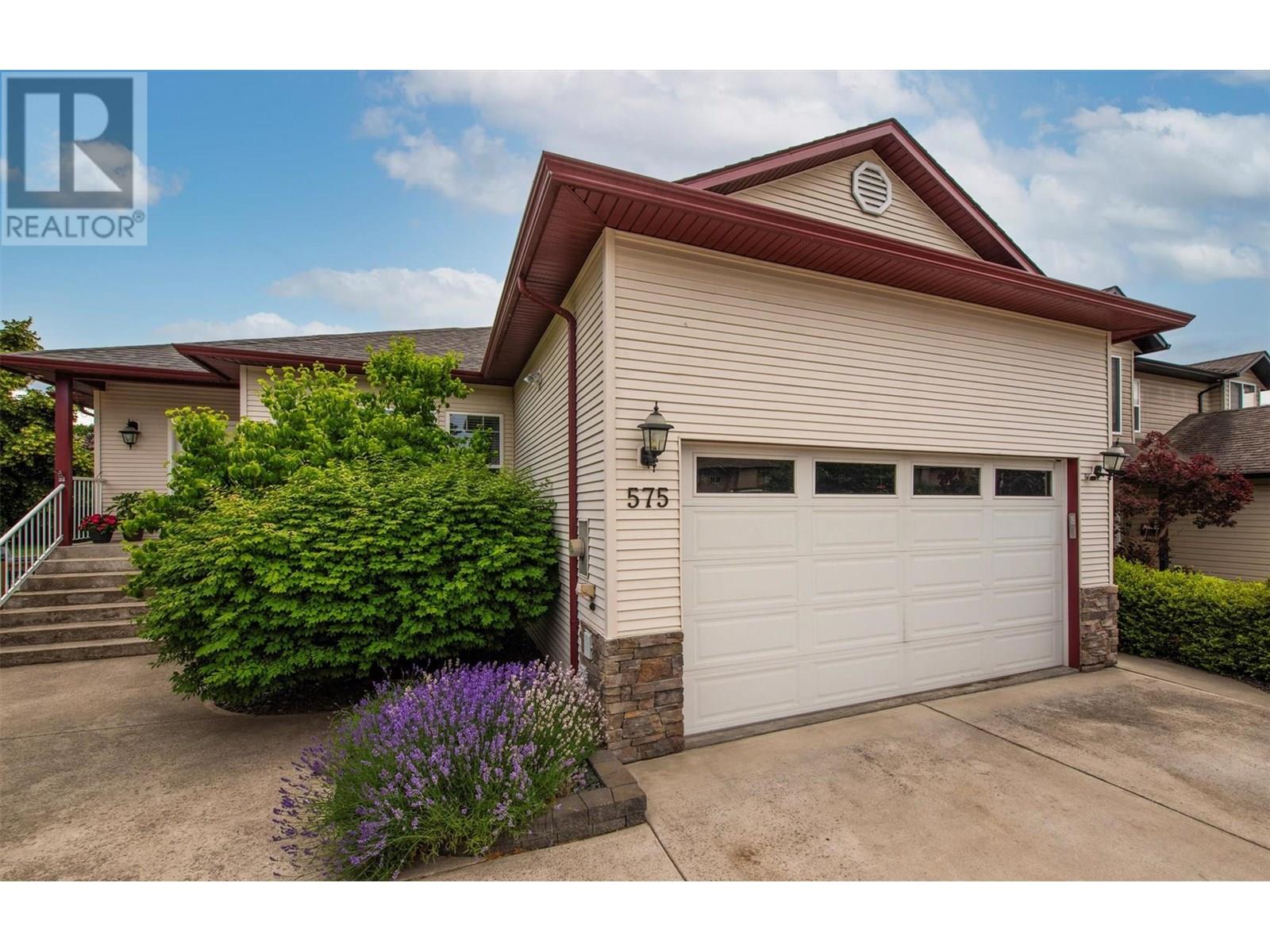
Highlights
Description
- Home value ($/Sqft)$384/Sqft
- Time on Houseful70 days
- Property typeSingle family
- Neighbourhood
- Median school Score
- Lot size8,712 Sqft
- Year built2005
- Garage spaces2
- Mortgage payment
This beautifully kept, custom-built home is tucked away on a quiet cul-de-sac in the heart of Rutland, offering comfort, convenience, and plenty of space for family or extended living. The main floor features a bright open-concept layout designed for entertaining, with rich Beachwood cabinets, a large island with a granite sink, a separate pantry, a solar tube, and large windows that flood the space with natural light. You'll also find a cozy eating nook, formal dining area, family room, den/office, powder room, and a spacious primary bedroom with a walk-in closet and an ensuite with a separate tub and shower. Step outside to a large covered deck with a gas BBQ hookup overlooking the professionally landscaped, fully irrigated backyard. The bright, fully finished basement includes three bedrooms, a full bath, a kitchenette, and a spacious family room with a separate entrance—easily suitable (not legal)—plus sound insulation between floors for added comfort. A double-attached garage and a central location, close to schools, parks, shopping, and transit, make this the perfect home for families. (id:63267)
Home overview
- Cooling Central air conditioning
- Heat type Forced air, see remarks
- Sewer/ septic Municipal sewage system
- # total stories 2
- Roof Unknown
- # garage spaces 2
- # parking spaces 6
- Has garage (y/n) Yes
- # full baths 2
- # half baths 1
- # total bathrooms 3.0
- # of above grade bedrooms 5
- Flooring Carpeted, laminate, linoleum, tile
- Community features Family oriented, pets allowed
- Subdivision Rutland north
- Zoning description Mixed
- Lot desc Landscaped, level, underground sprinkler
- Lot dimensions 0.2
- Lot size (acres) 0.2
- Building size 2734
- Listing # 10353625
- Property sub type Single family residence
- Status Active
- Other 5.563m X 2.87m
- Full bathroom 2.743m X 2.286m
- Bedroom 3.912m X 4.166m
Level: Basement - Utility 2.921m X 3.073m
Level: Basement - Recreational room 7.569m X 5.385m
Level: Basement - Bedroom 4.013m X 3.073m
Level: Basement - Bedroom 3.277m X 5.207m
Level: Basement - Primary bedroom 4.039m X 5.639m
Level: Main - Living room 3.632m X 5.004m
Level: Main - Kitchen 4.521m X 3.124m
Level: Main - Bedroom 3.759m X 3.353m
Level: Main - Laundry 2.108m X 2.21m
Level: Main - Bathroom (# of pieces - 2) 1.778m X 1.626m
Level: Main - Other 3.886m X 2.667m
Level: Main - Dining room 4.064m X 4.318m
Level: Main - Ensuite bathroom (# of pieces - 4) 2.921m X 2.87m
Level: Main
- Listing source url Https://www.realtor.ca/real-estate/28532346/575-galbraith-court-kelowna-rutland-north
- Listing type identifier Idx

$-2,800
/ Month












