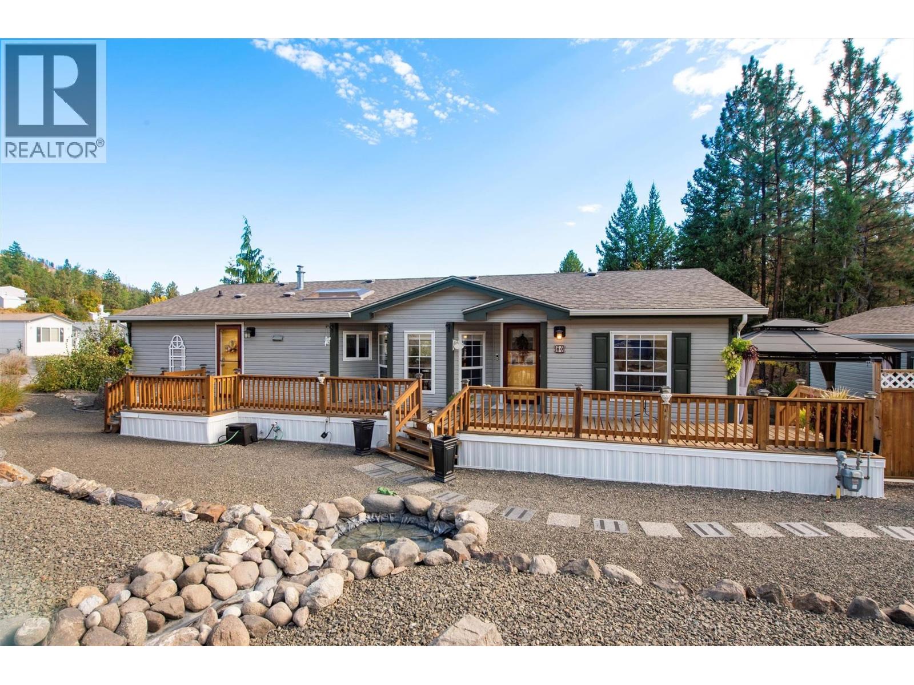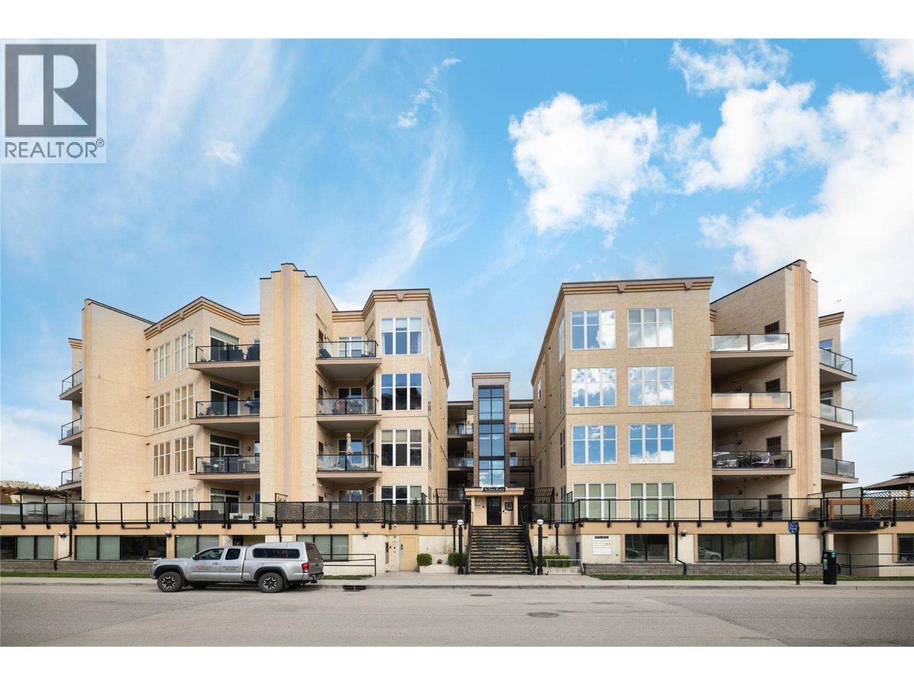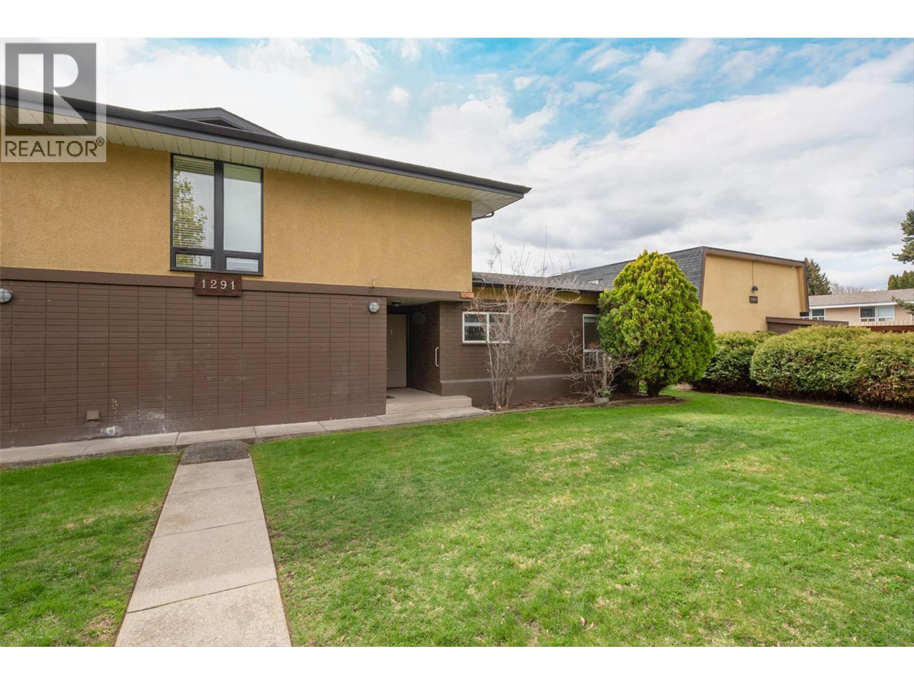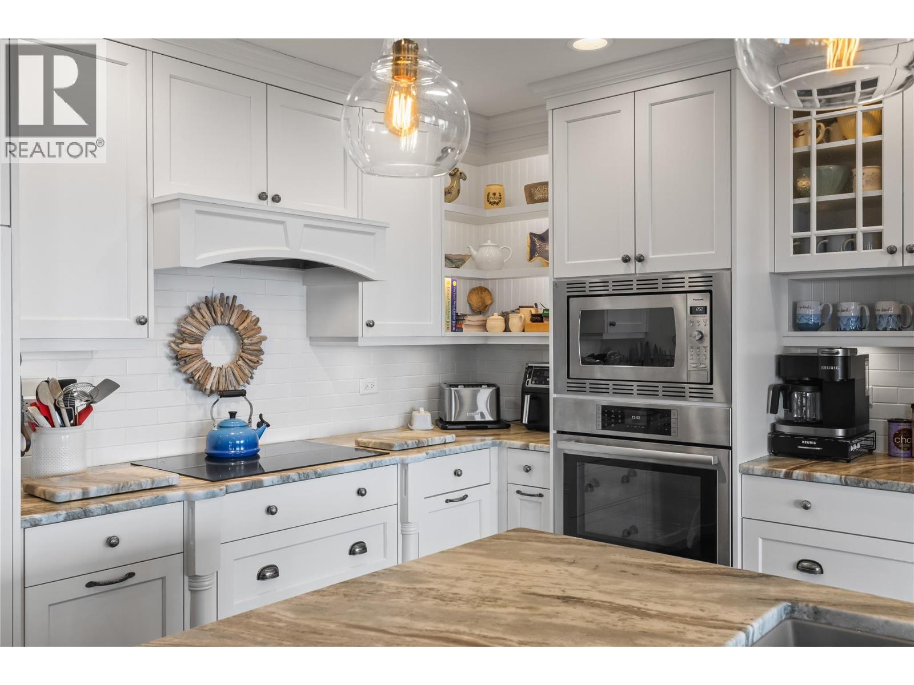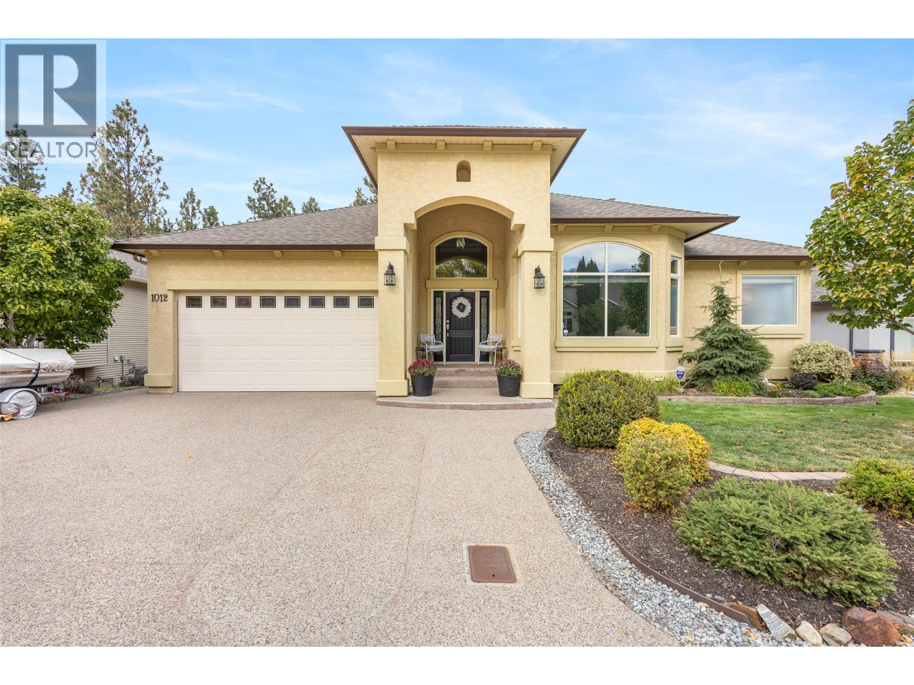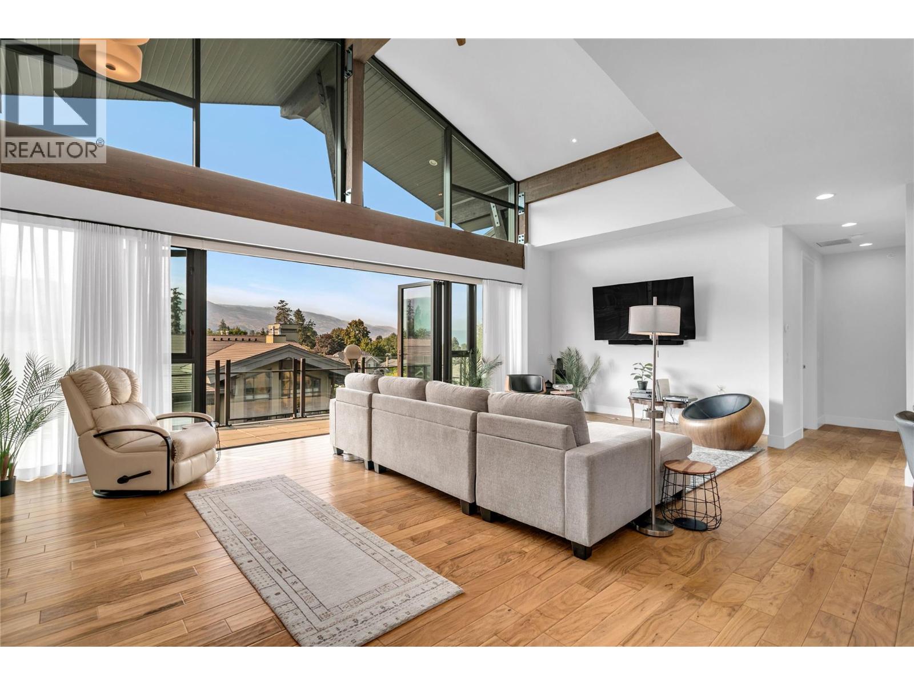
Highlights
Description
- Home value ($/Sqft)$649/Sqft
- Time on Houseful27 days
- Property typeSingle family
- Neighbourhood
- Median school Score
- Year built2009
- Garage spaces2
- Mortgage payment
Discover refined living in the heart of Kelowna’s sought-after Lower Mission. This top floor unit is 1,536 sq. ft. 2-bedroom, 2-bathroom penthouse Boasting 18-foot vaulted ceilings and an impressive 25-foot Nano Wall, the open-concept living space seamlessly expands onto a stunning 500 sq. ft. balcony. Surrounded by mountain views and peaceful greenery, it’s the perfect place to entertain or unwind. Inside, tasteful design is evident throughout with granite countertops, Jenn Air appliances, and abundant natural light creating a bright, spacious atmosphere. The primary suite is a true retreat with its own Nano Wall opening to the patio, a spa-inspired ensuite featuring a steam shower, and a generous walk-in closet. Two secure indoor parking stalls and a storage locker add convenience, while the well-groomed Southward at Sarsons community offers manicured gardens and a tranquil setting. Located within walking distance to Sarsons Beach, scenic parks, and boutique shopping, this home blends upscale comfort with everyday practicality. A rare opportunity to own an elegant, light-filled penthouse in a premier Kelowna neighbourhood. (id:63267)
Home overview
- Cooling See remarks
- Heat source Geo thermal
- Has pool (y/n) Yes
- Sewer/ septic Municipal sewage system
- # total stories 1
- Roof Unknown
- # garage spaces 2
- # parking spaces 2
- Has garage (y/n) Yes
- # full baths 2
- # total bathrooms 2.0
- # of above grade bedrooms 2
- Flooring Carpeted, hardwood
- Subdivision Lower mission
- Zoning description Unknown
- Lot size (acres) 0.0
- Building size 1536
- Listing # 10363889
- Property sub type Single family residence
- Status Active
- Bathroom (# of pieces - 3) 2.438m X 2.946m
Level: Main - Primary bedroom 4.343m X 4.293m
Level: Main - Bedroom 3.683m X 4.089m
Level: Main - Ensuite bathroom (# of pieces - 4) 2.642m X 3.708m
Level: Main - Laundry 1.803m X 2.489m
Level: Main - Kitchen 6.172m X 2.946m
Level: Main - Living room 8.255m X 5.283m
Level: Main
- Listing source url Https://www.realtor.ca/real-estate/28902968/580-sarsons-road-unit-407-kelowna-lower-mission
- Listing type identifier Idx

$-1,870
/ Month



