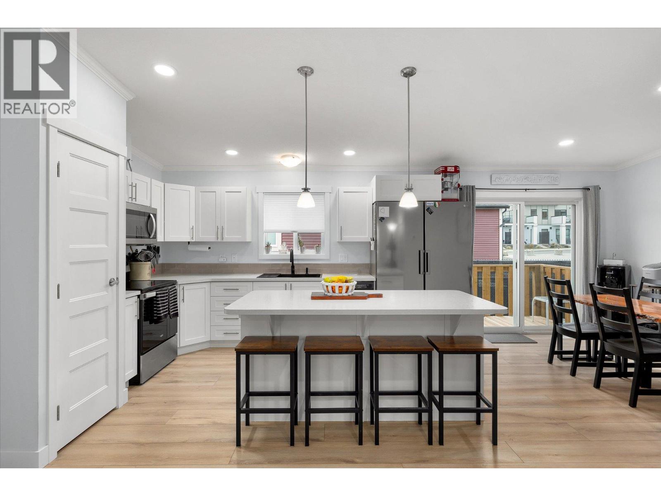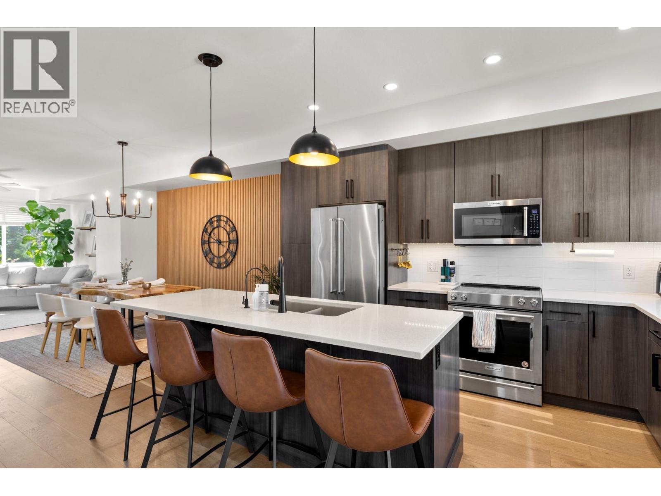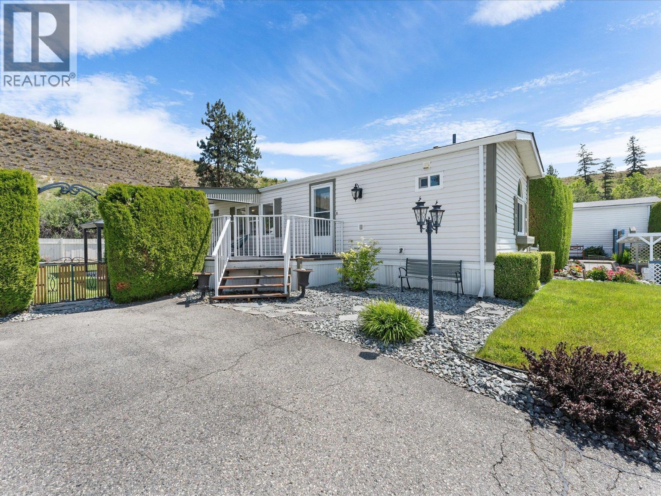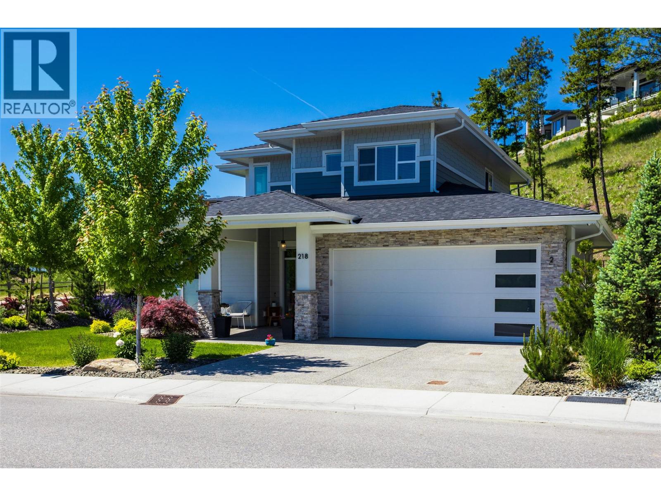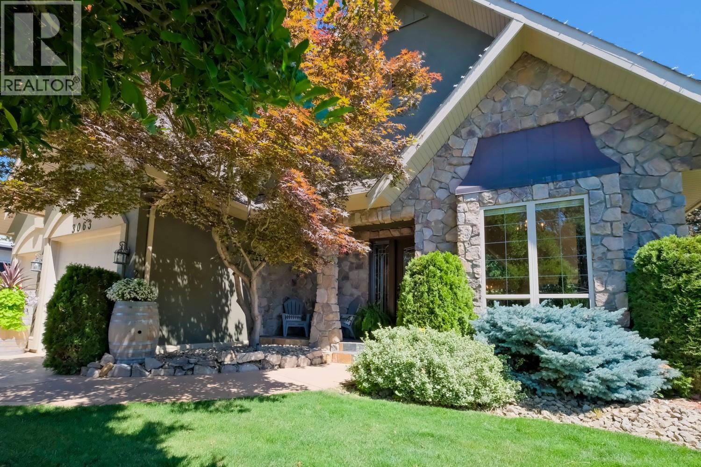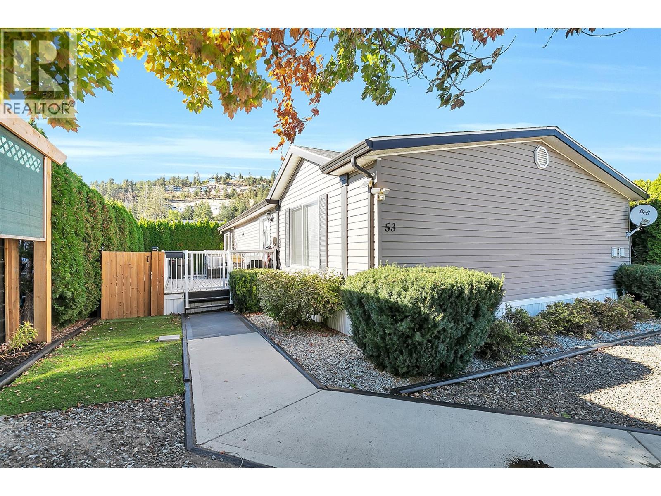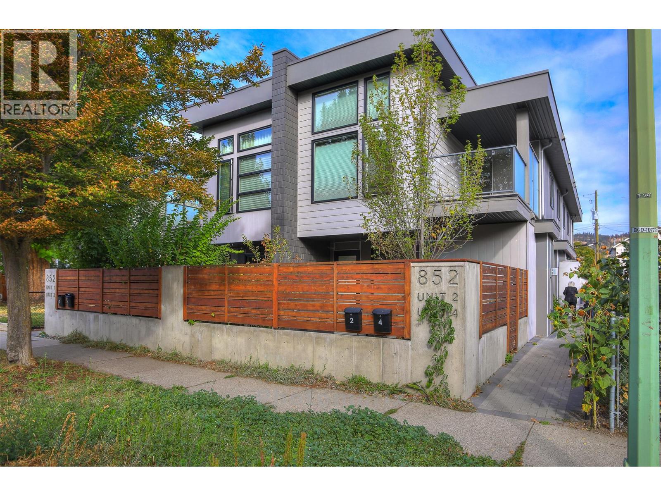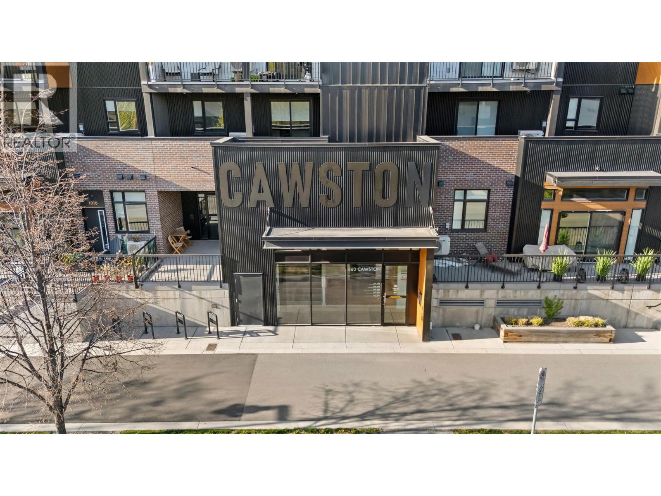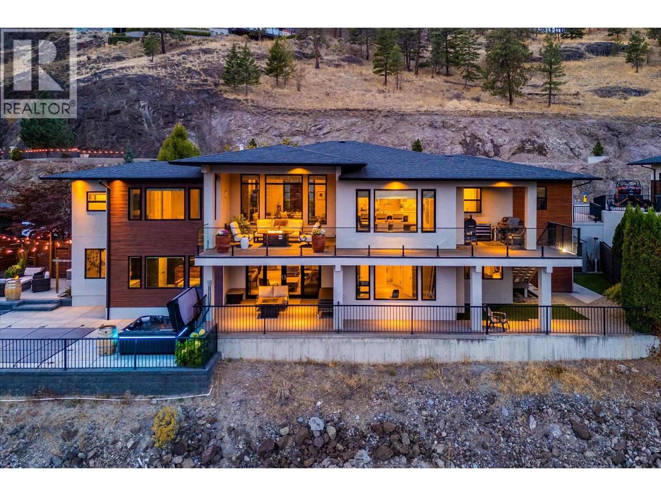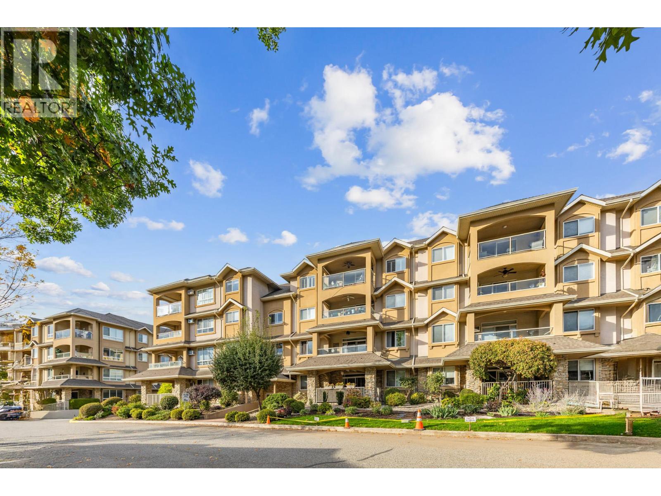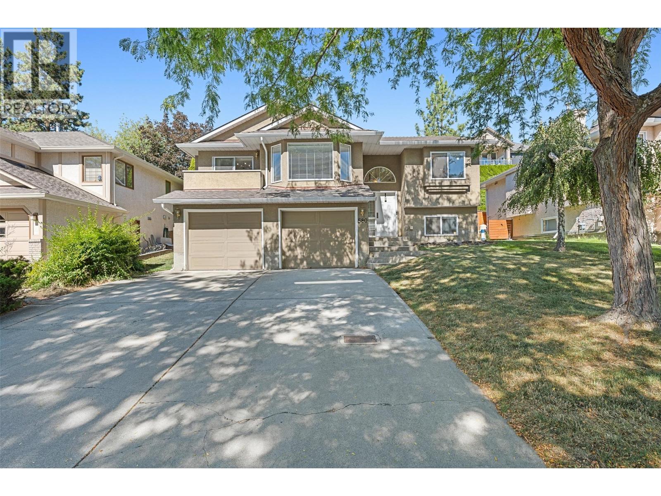
580 Spruceview Pl N
580 Spruceview Pl N
Highlights
Description
- Home value ($/Sqft)$475/Sqft
- Time on Houseful58 days
- Property typeSingle family
- Neighbourhood
- Median school Score
- Lot size6,098 Sqft
- Year built1992
- Garage spaces2
- Mortgage payment
Located on a quiet street in the Glenmore neighbourhood, this 4-bedroom, 3-bath home offers easy access to a nearby community park and is within walking distance to hiking and biking trails. The large, grassy front yard is framed by mature trees and shrubs, with driveway parking for two and an attached double garage with a man-door and window. The main level features a bright living room with bay windows, an adjoining dining area with walkout to a front sundeck, and a kitchen with a peninsula, breakfast nook, and backyard access. Appliances include an LG dishwasher, Whirlpool electric range, Whirlpool fridge, and microwave. The primary bedroom has a double-door closet and 4-piece ensuite. Two additional bedrooms and a 4-piece main bathroom complete the upper floor. The lower level includes a carpeted recreation room, a tiled gas fireplace with a wood mantel, a fourth bedroom or office, laundry, and ample storage. The fully fenced backyard offers a grassy area, mature landscaping, and a back deck. Excellent location just minutes to downtown Kelowna. New HVAC system installed June 2025. (id:63267)
Home overview
- Cooling Central air conditioning
- Heat type Forced air, see remarks
- Sewer/ septic Municipal sewage system
- # total stories 2
- Roof Unknown
- Fencing Fence
- # garage spaces 2
- # parking spaces 4
- Has garage (y/n) Yes
- # full baths 1
- # half baths 1
- # total bathrooms 2.0
- # of above grade bedrooms 4
- Flooring Carpeted, laminate, tile
- Has fireplace (y/n) Yes
- Subdivision Glenmore
- View Mountain view, view (panoramic)
- Zoning description Unknown
- Lot desc Landscaped
- Lot dimensions 0.14
- Lot size (acres) 0.14
- Building size 1893
- Listing # 10359560
- Property sub type Single family residence
- Status Active
- Utility 4.928m X 6.731m
Level: Lower - Bedroom 3.581m X 2.87m
Level: Lower - Recreational room 4.928m X 4.826m
Level: Lower - Other 6.426m X 6.782m
Level: Lower - Living room 7.722m X 4.013m
Level: Main - Bedroom 2.997m X 3.048m
Level: Main - Kitchen 3.607m X 2.692m
Level: Main - Primary bedroom 3.708m X 3.581m
Level: Main - Bedroom 3.073m X 2.972m
Level: Main - Ensuite bathroom (# of pieces - 4) 2.845m X 2.21m
Level: Main - Dining nook 2.134m X 2.692m
Level: Main - Dining room 3.277m X 3.277m
Level: Main - Bathroom (# of pieces - 4) 2.235m X 1.905m
Level: Main
- Listing source url Https://www.realtor.ca/real-estate/28746019/580-spruceview-place-n-kelowna-glenmore
- Listing type identifier Idx

$-2,397
/ Month

