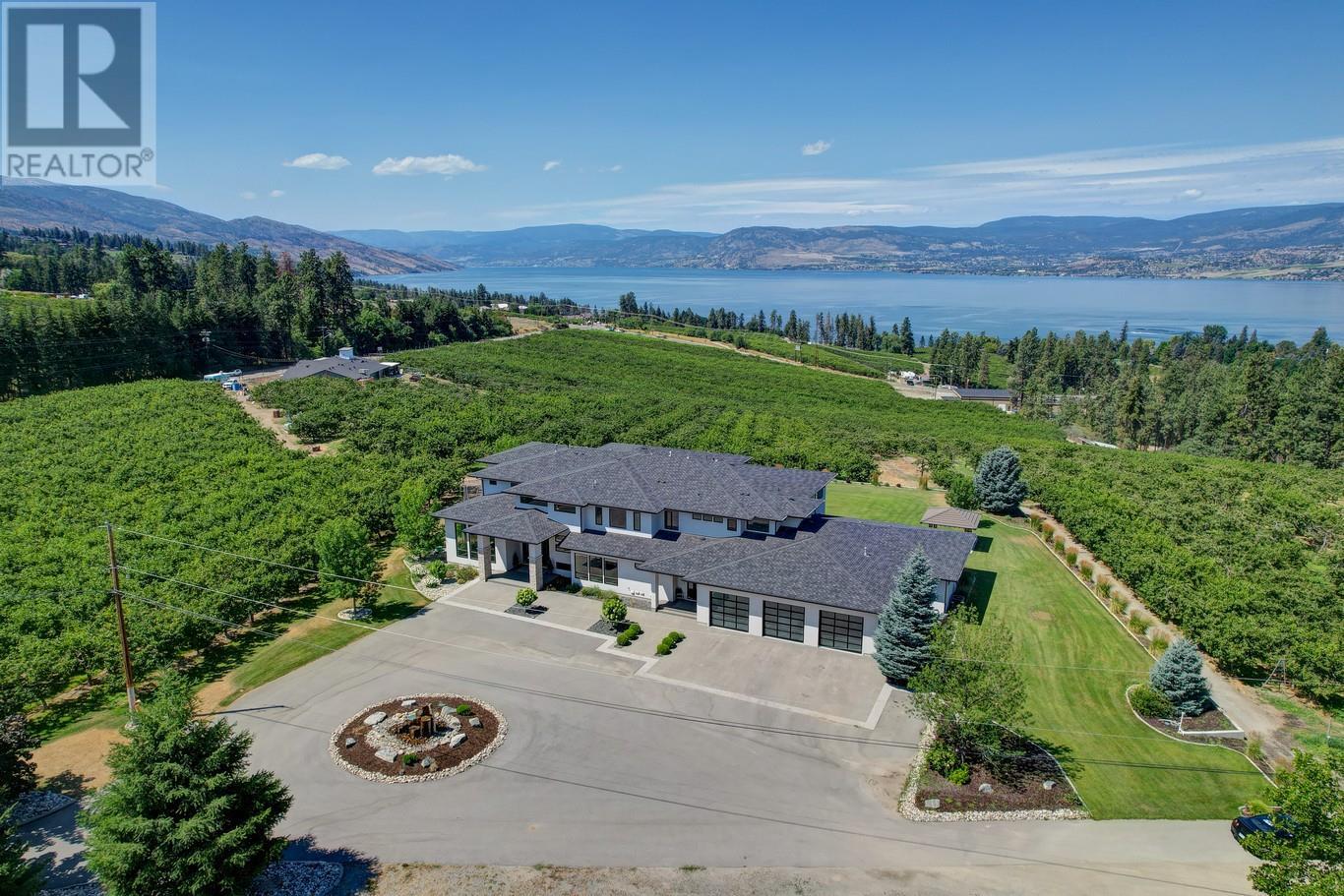- Houseful
- BC
- Kelowna
- Colett - Vintage Terrace
- 590 Barnaby Rd

Highlights
Description
- Home value ($/Sqft)$542/Sqft
- Time on Houseful135 days
- Property typeSingle family
- StyleOther
- Neighbourhood
- Median school Score
- Lot size2 Acres
- Year built2017
- Garage spaces3
- Mortgage payment
Welcome to this extraordinary modern home nestled amidst picturesque orchards and lush Concord grapes on 2 acres. This residence offers a Control 4 system, breathtaking Okanagan Lake views and incredible amenities including an indoor sports court, home gym, and multiple areas for outdoor living. A grand foyer with an elegant chandelier welcomes you to the home. The main level boasts a large office, a living area w/ a gas fireplace, a formal living room, and a dining room w/ a coffered ceiling. The chef’s kitchen boasts a double island, 2 sinks, a massive fridge-freezer combo, an 8-burner gas range, and a bar fridge. Large butler’s pantry. Mudroom includes built-ins, and laundry facilities. Sliding doors lead to a huge, covered patio with a water feature, speakers, an 8-person hot tub and an expansive lawn area. Upstairs, you’ll find 2 primary beds, 3 add’l beds with en suites and spacious lakeview patio spanning the back of the house. The 1st primary suite offers balcony access, wet bar, a walk-in closet, a floating vanity, a luxurious bathtub, a large glass shower, and water closet. A 2nd primary suite offers patio access, lake views, 2 walk-in closets, and a spacious en suite. The lower level is a fantastic space for lounging and entertaining: wet bar, media space, sports court, gym. The home is equipped with surround sound, Control 4, & electric blinds. An elevator services all levels. 3-car garage with epoxy floors. Full irrigation. (id:55581)
Home overview
- Cooling Central air conditioning
- Heat type Forced air
- Sewer/ septic Septic tank
- # total stories 3
- Roof Unknown
- # garage spaces 3
- # parking spaces 11
- Has garage (y/n) Yes
- # full baths 7
- # half baths 2
- # total bathrooms 9.0
- # of above grade bedrooms 7
- Flooring Carpeted, hardwood, tile
- Community features Family oriented
- Subdivision Upper mission
- View Lake view, mountain view, view (panoramic)
- Zoning description Unknown
- Directions 1390400
- Lot desc Landscaped
- Lot dimensions 2
- Lot size (acres) 2.0
- Building size 12177
- Listing # 10337770
- Property sub type Single family residence
- Status Active
- Ensuite bathroom (# of pieces - 4) 1.499m X 3.15m
Level: 2nd - Other 2.108m X 2.032m
Level: 2nd - Ensuite bathroom (# of pieces - 4) 1.473m X 3.124m
Level: 2nd - Other 4.496m X 3.48m
Level: 2nd - Bedroom 5.029m X 5.664m
Level: 2nd - Ensuite bathroom (# of pieces - 5) 3.404m X 5.664m
Level: 2nd - Other 2.311m X 4.191m
Level: 2nd - Bedroom 4.191m X 5.309m
Level: 2nd - Laundry 2.591m X 3.962m
Level: 2nd - Bedroom 3.835m X 5.664m
Level: 2nd - Bedroom 3.785m X 5.664m
Level: 2nd - Other 2.743m X 5.309m
Level: 2nd - Ensuite bathroom (# of pieces - 5) 4.496m X 4.699m
Level: 2nd - Primary bedroom 5.232m X 5.664m
Level: 2nd - Ensuite bathroom (# of pieces - 4) 1.473m X 3.124m
Level: 2nd - Gym 7.569m X 8.153m
Level: Lower - Full bathroom 3.404m X 1.727m
Level: Lower - Other 15.24m X 9.093m
Level: Lower - Other 4.216m X 5.74m
Level: Lower - Other 2.896m X 3.099m
Level: Lower
- Listing source url Https://www.realtor.ca/real-estate/28079609/590-barnaby-road-kelowna-upper-mission
- Listing type identifier Idx

$-17,600
/ Month












