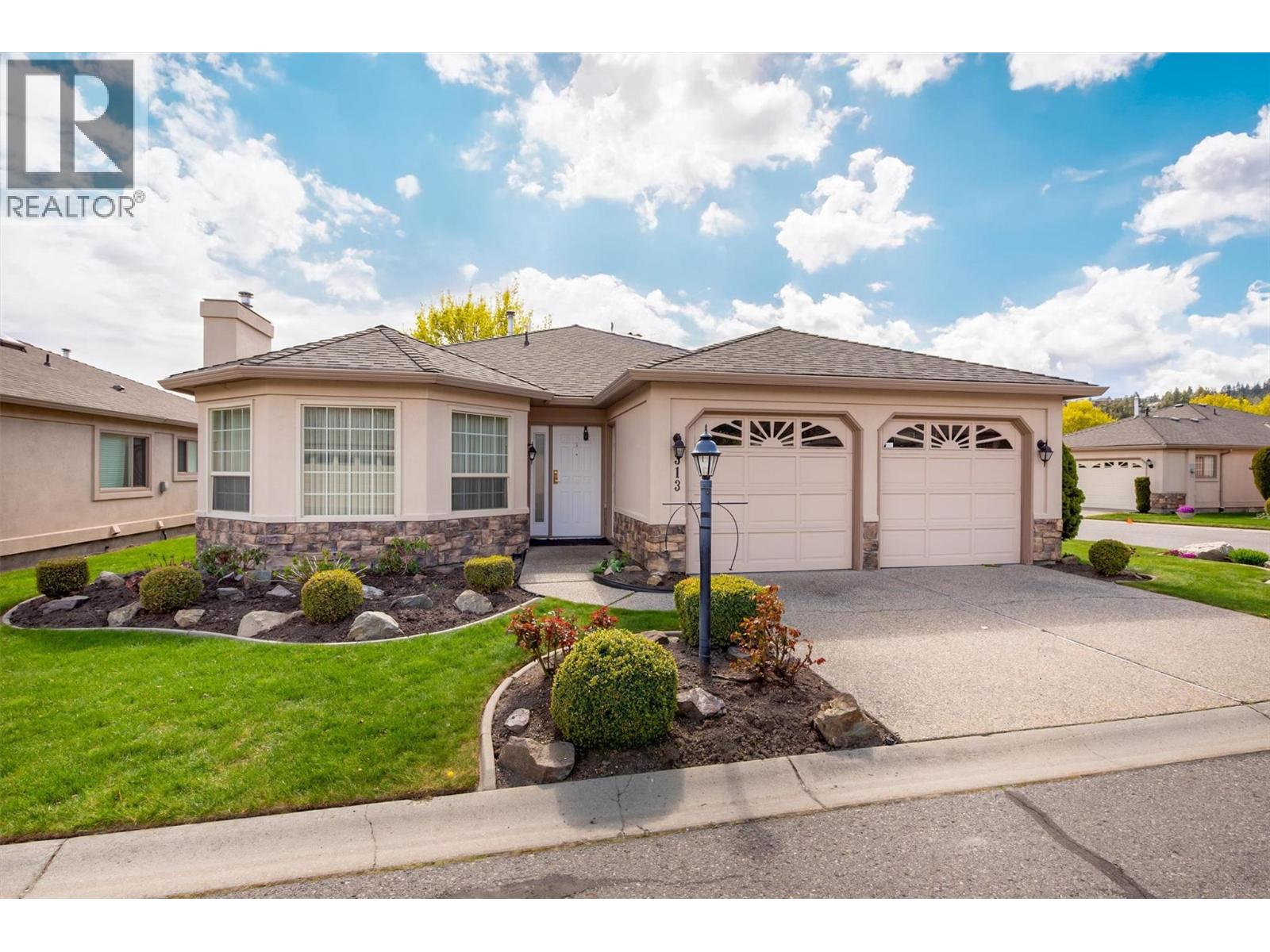- Houseful
- BC
- Kelowna
- North Glenmore
- 595 Yates Road Unit 313

595 Yates Road Unit 313
595 Yates Road Unit 313
Highlights
Description
- Home value ($/Sqft)$515/Sqft
- Time on Houseful160 days
- Property typeSingle family
- StyleRanch
- Neighbourhood
- Median school Score
- Lot size4,792 Sqft
- Year built1995
- Garage spaces2
- Mortgage payment
Thoughtfully updated 3 Bedroom, 2 Bathroom+Flex room, 1825 sf residence in one of Kelowna’s premier 55+ Gated Communities. SandPointe is Perfectly Positioned in the desirable Glenmore area. This meticulously maintained neighbourhood of 169 spacious, single-level detached rancher style homes is designed for comfort and ease of living. Many back onto meandering natural & man-made tranquil water features offering peaceful views & private outdoor spaces perfect for relaxing and entertaining. The homeowners have taken care to install new PEX plumbing and a new Hot Water tank to ensure you are receiving peace of mind along with your fantastic new home. Residents enjoy a vibrant lifestyle and sense of community accessing a beautiful clubhouse, indoor pool, outdoor pool & hot tub, games room to gather, a well-equipped fitness center, PLUS scenic walking trails ~ all securely within the walls of the development. A spacious double garage & ample RV parking make it easy to lock and go - roaming when you like, where you like, through your freedom 55+ years. Walk, Bike or Drive as you are mere minutes from shops, bakeries, restaurants, medical services, beaches, parks, trails & downtown Kelowna! SandPointe offers the best of both convenience and serenity ~ whether you're seeking a year-round residence or a seasonal retreat, SandPointe combines resort-caliber amenities with a welcoming, pet friendly, neighbourly atmosphere. This is Okanagan living at its finest! Some Virtual Staged Images. (id:63267)
Home overview
- Cooling Central air conditioning
- Heat type Forced air
- Has pool (y/n) Yes
- Sewer/ septic Municipal sewage system
- # total stories 1
- Roof Unknown
- # garage spaces 2
- # parking spaces 2
- Has garage (y/n) Yes
- # full baths 2
- # total bathrooms 2.0
- # of above grade bedrooms 3
- Flooring Hardwood, linoleum
- Has fireplace (y/n) Yes
- Community features Pets allowed, pet restrictions, pets allowed with restrictions, seniors oriented
- Subdivision North glenmore
- Zoning description Unknown
- Directions 2004846
- Lot desc Underground sprinkler
- Lot dimensions 0.11
- Lot size (acres) 0.11
- Building size 1825
- Listing # 10344869
- Property sub type Single family residence
- Status Active
- Full bathroom 2.87m X 1.499m
Level: Main - Laundry 2.946m X 3.277m
Level: Main - Kitchen 3.15m X 4.039m
Level: Main - Bedroom 3.404m X 3.505m
Level: Main - Family room 3.759m X 5.867m
Level: Main - Dining room 4.089m X 3.378m
Level: Main - Living room 4.369m X 5.385m
Level: Main - Dining nook 3.175m X 2.286m
Level: Main - Primary bedroom 3.912m X 6.833m
Level: Main - Full ensuite bathroom 2.87m X 1.829m
Level: Main - Bedroom 3.835m X 3.277m
Level: Main
- Listing source url Https://www.realtor.ca/real-estate/28305430/595-yates-road-unit-313-kelowna-north-glenmore
- Listing type identifier Idx

$-2,173
/ Month












