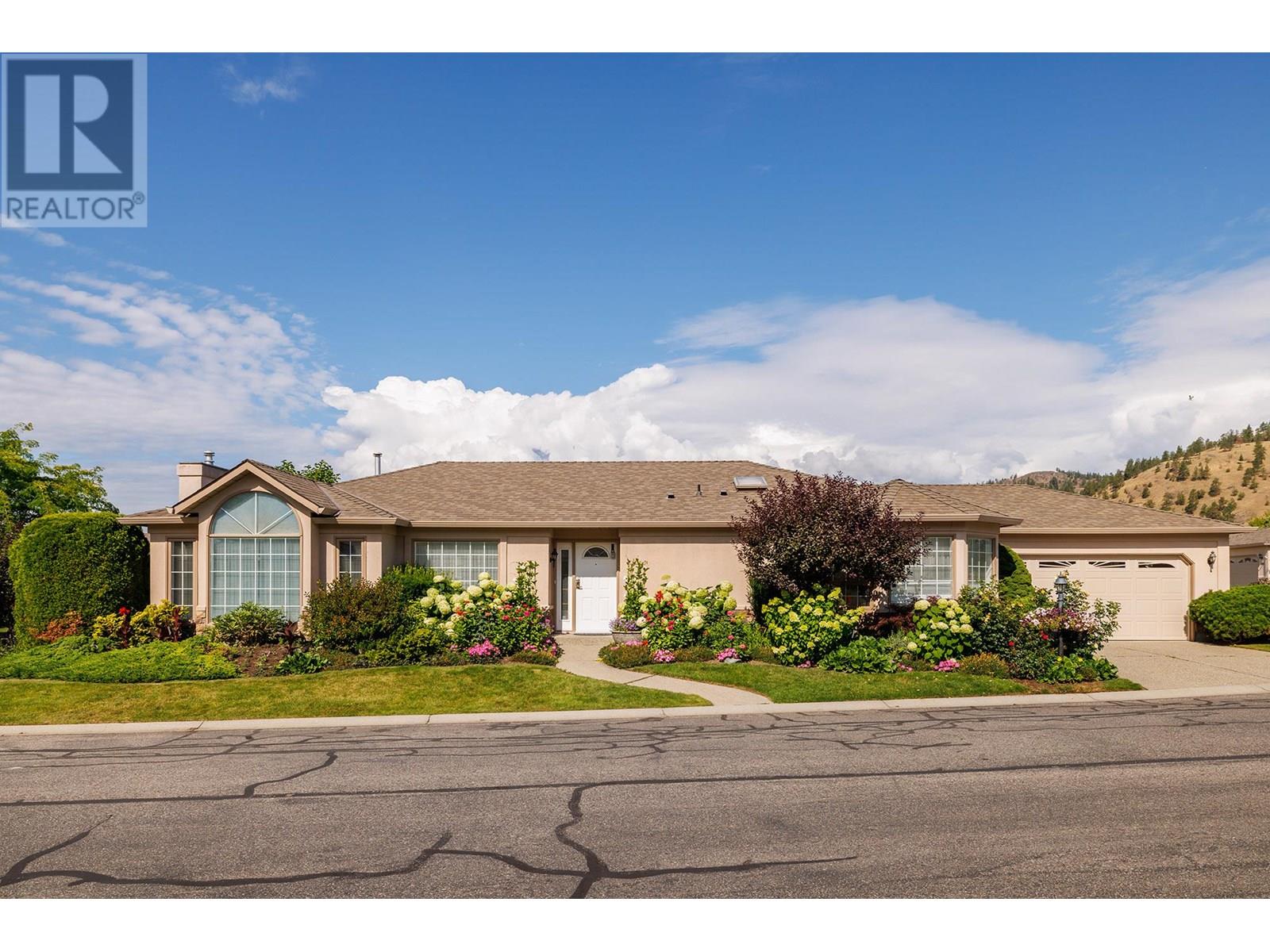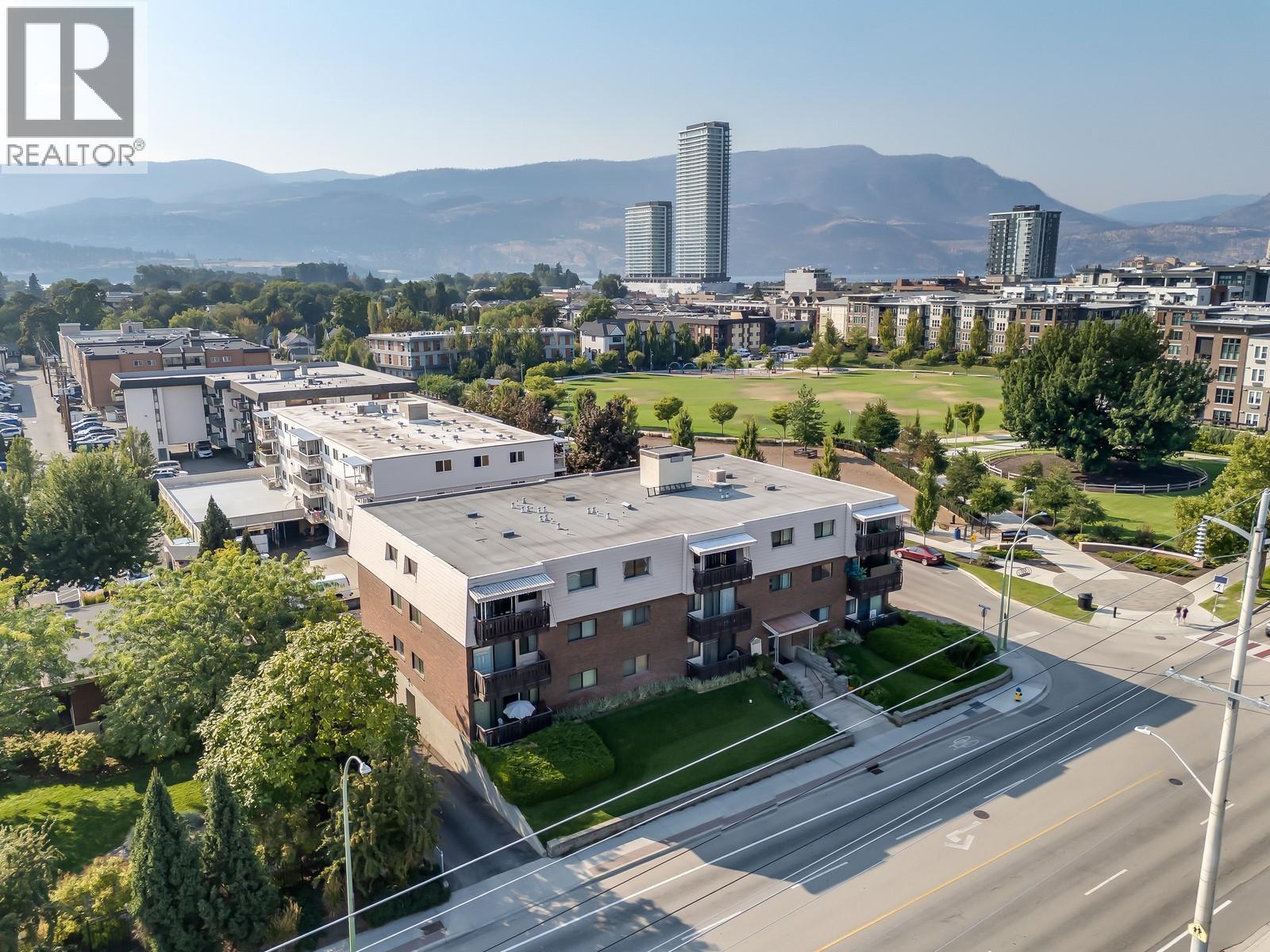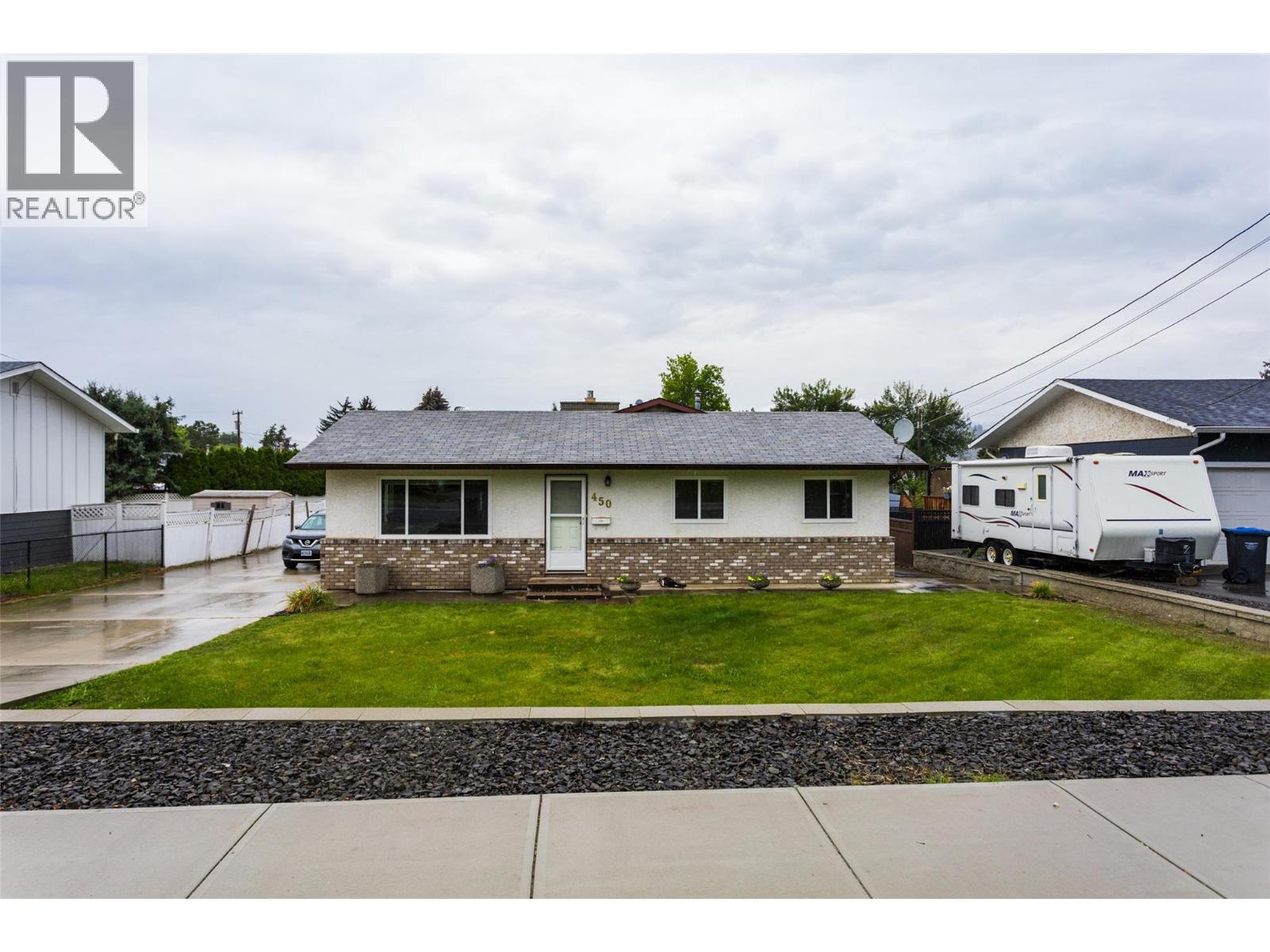- Houseful
- BC
- Kelowna
- North Glenmore
- 595 Yates Road Unit 56

Highlights
Description
- Home value ($/Sqft)$533/Sqft
- Time on Houseful45 days
- Property typeSingle family
- StyleBungalow,ranch
- Neighbourhood
- Median school Score
- Lot size4,356 Sqft
- Year built1992
- Garage spaces2
- Mortgage payment
Welcome to carefree living in the heart of Glenmore. Tucked inside a peaceful 55+ gated community, this 2-bedroom, 2-bathroom rancher-style bungalow offers a quiet retreat without sacrificing convenience. Set on a unique corner lot, the home is wrapped in vibrant gardens and colorful plantings that create a sense of privacy and beauty year-round. Inside, nearly 1,600 square feet of thoughtfully laid-out living space provides comfort and functionality, with bright, open areas perfect for both relaxing and entertaining. Step outside to your covered patio, where the gentle sounds of a nearby pond and water feature make every morning coffee or evening glass of wine feel like a special occasion. From your front door, you're just minutes from the best of Kelowna — shops, restaurants, cafes, and medical offices all within easy reach. Whether you’re downsizing, simplifying, or just ready for a new chapter, this home offers the perfect blend of tranquility and connection in one of the city’s most desirable neighborhoods. (id:55581)
Home overview
- Cooling Central air conditioning
- Heat type Forced air
- Sewer/ septic Municipal sewage system
- # total stories 1
- # garage spaces 2
- # parking spaces 2
- Has garage (y/n) Yes
- # full baths 2
- # total bathrooms 2.0
- # of above grade bedrooms 2
- Community features Pets allowed, seniors oriented
- Subdivision Glenmore
- Zoning description Unknown
- Lot dimensions 0.1
- Lot size (acres) 0.1
- Building size 1584
- Listing # 10356910
- Property sub type Single family residence
- Status Active
- Bathroom (# of pieces - 3) 2.972m X 1.499m
Level: Main - Ensuite bathroom (# of pieces - 4) 2.972m X 2.108m
Level: Main - Primary bedroom 4.47m X 3.327m
Level: Main - Kitchen 3.785m X 3.251m
Level: Main - Family room 5.156m X 4.267m
Level: Main - Laundry 3.937m X 2.896m
Level: Main - Living room 4.674m X 5.131m
Level: Main - Dining room 3.759m X 3.2m
Level: Main - Bedroom 3.988m X 3.2m
Level: Main
- Listing source url Https://www.realtor.ca/real-estate/28638829/595-yates-road-unit-56-kelowna-glenmore
- Listing type identifier Idx

$-1,922
/ Month












