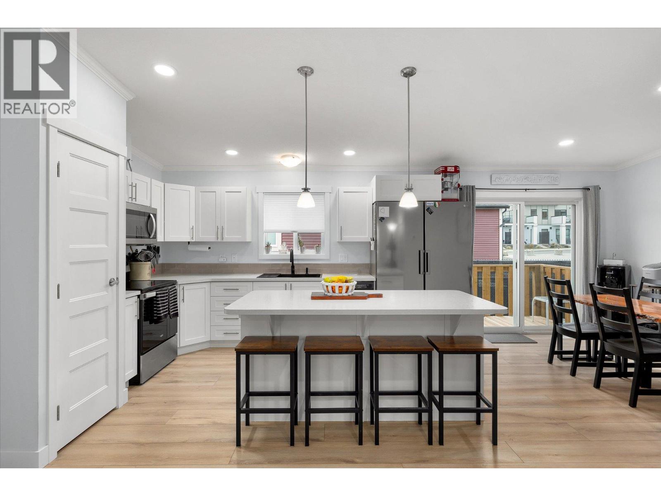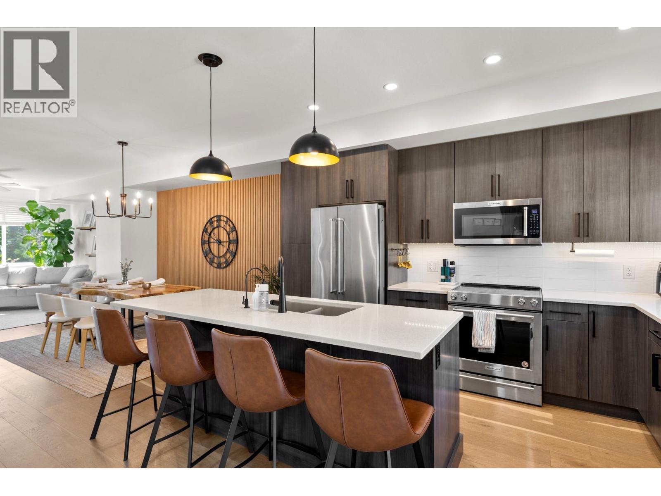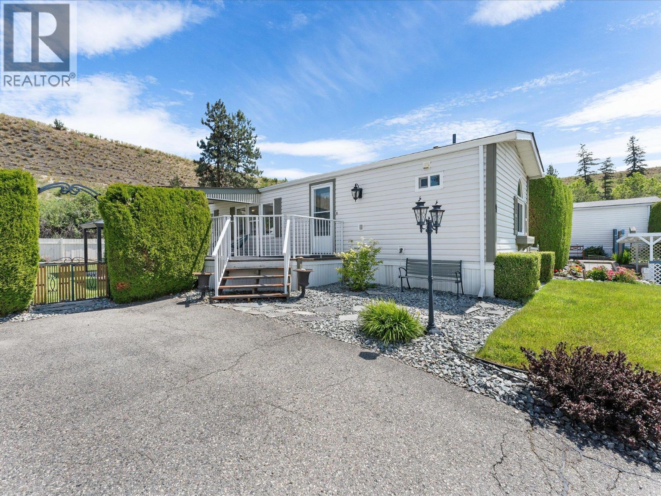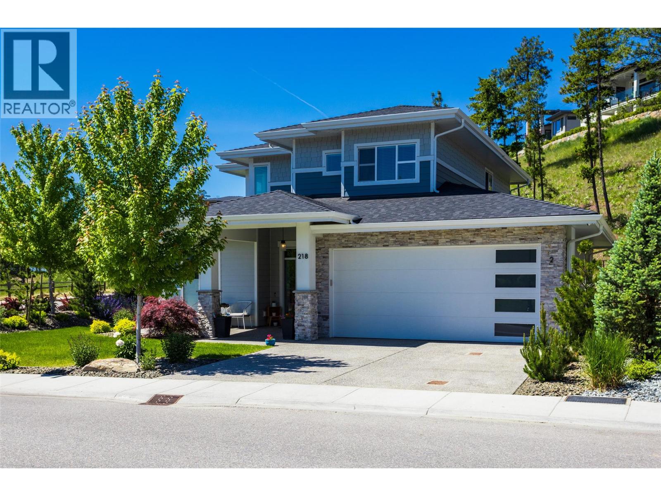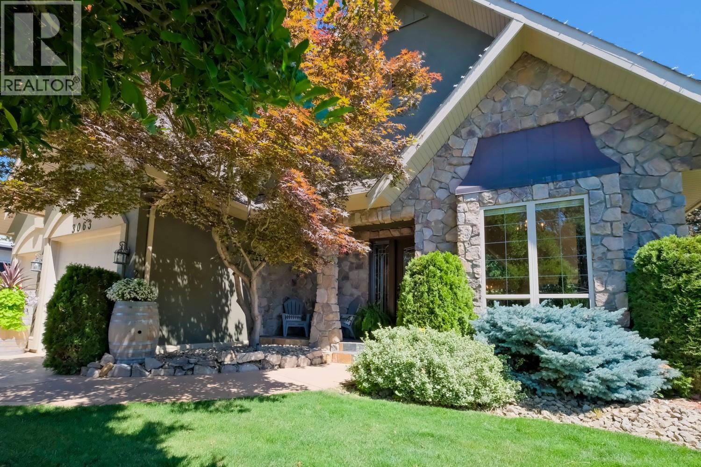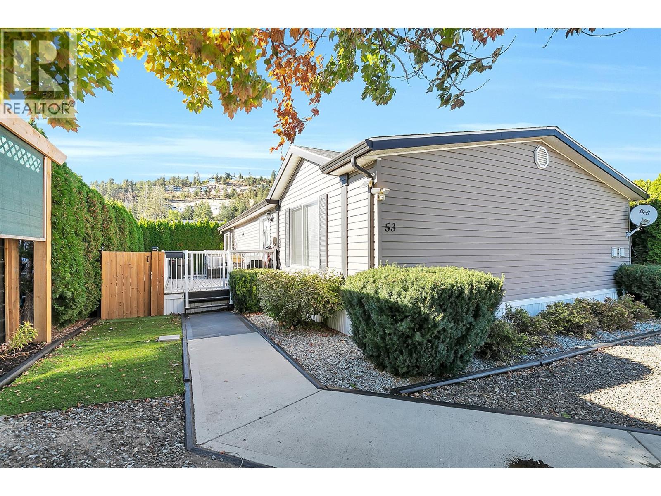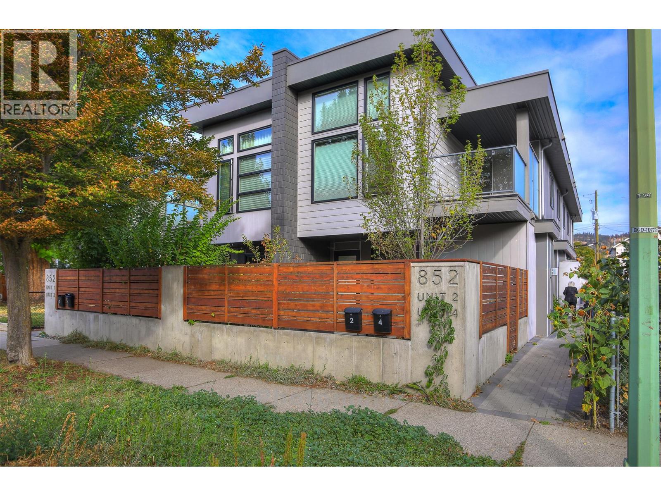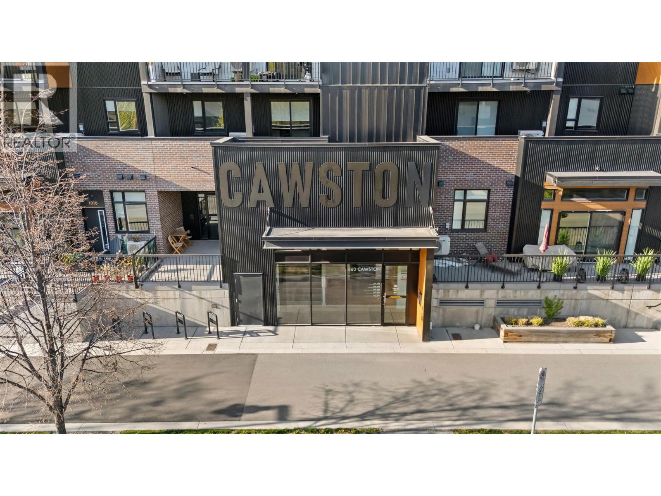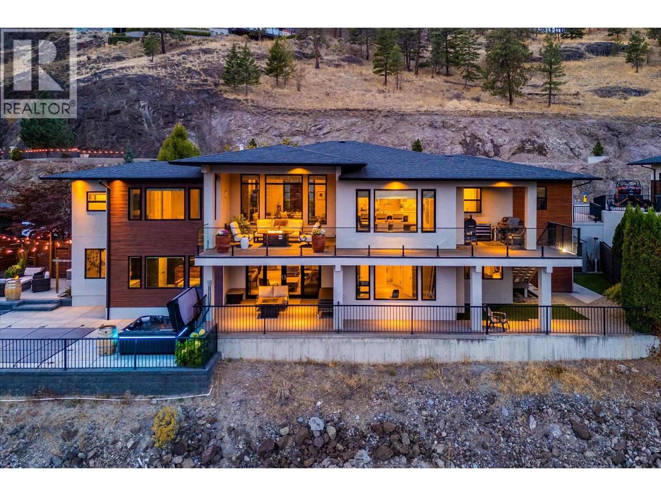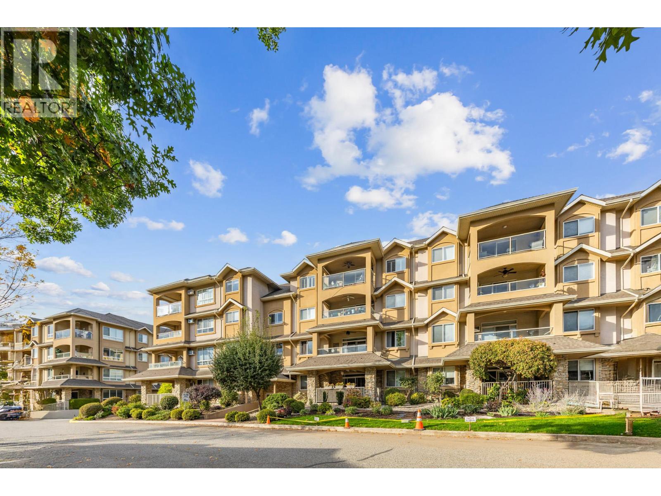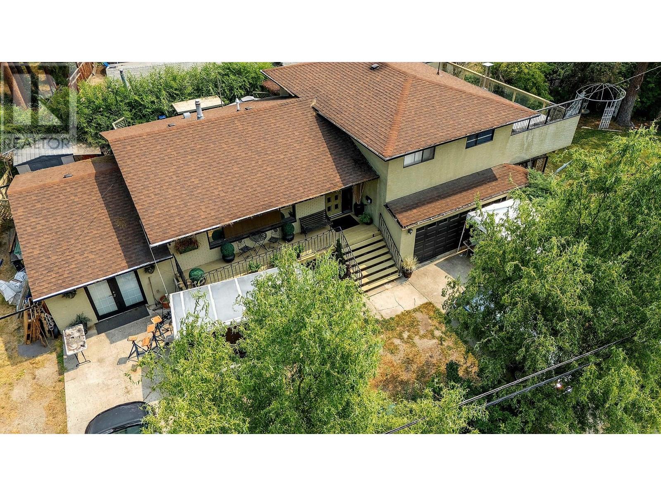
599 Clifton Rd
599 Clifton Rd
Highlights
Description
- Home value ($/Sqft)$447/Sqft
- Time on Houseful113 days
- Property typeSingle family
- StyleSplit level entry
- Neighbourhood
- Median school Score
- Lot size10,019 Sqft
- Year built1971
- Garage spaces3
- Mortgage payment
Exceptional 9,975 sq ft corner lot is zoned MF1, offering rare flexibility for infill development in one of Kelowna’s most sought-after urban areas. MF1 zoning allows up to six ground-oriented residential units, making it a prime candidate for multi-unit redevelopment, land assembly, or investor build-out. The updated split-level home is strategically positioned on one half of the lot, creating potential to add duplexes or triplexes alongside the current residence, or redevelop the full site for maximum density and value. Move-in ready, the home features 4 bedrooms, 3 bathrooms, and a beautifully renovated kitchen with wood cabinetry and high-end appliances. The main level opens to a spacious living and dining area with seamless access to a private patio—ideal for indoor-outdoor living. Upstairs includes three large bedrooms, including a primary suite with walk-in closet and ensuite. The lower level has a cozy family room with a custom stone wood-burning fireplace and access to a covered wraparound patio. A rec room, built-in office, laundry, and extra bedroom complete the basement—perfect for guests, workspace, or rental use. Parking is ample with a double attached garage, single garage, and circular driveway for RVs or recreational vehicles. The landscaped yard features mature trees and lush gardens. Whether you’re a developer, builder, or investor, this MF1-zoned property offers immediate potential and long-term upside. (id:63267)
Home overview
- Cooling Central air conditioning
- Heat type Forced air, see remarks
- Sewer/ septic Septic tank
- # total stories 4
- # garage spaces 3
- # parking spaces 8
- Has garage (y/n) Yes
- # full baths 3
- # total bathrooms 3.0
- # of above grade bedrooms 4
- Has fireplace (y/n) Yes
- Subdivision Glenmore
- Zoning description Unknown
- Lot dimensions 0.23
- Lot size (acres) 0.23
- Building size 2349
- Listing # 10353438
- Property sub type Single family residence
- Status Active
- Primary bedroom 4.572m X 3.658m
Level: 2nd - Full bathroom 1.829m X 2.438m
Level: 2nd - Full ensuite bathroom 1.829m X 0.838m
Level: 2nd - Bedroom 3.353m X 4.267m
Level: 2nd - Bedroom 3.048m X 4.267m
Level: 2nd - Other 1.829m X 2.21m
Level: 2nd - Bedroom 3.2m X 3.658m
Level: Basement - Laundry 5.029m X 3.658m
Level: Basement - Recreational room 8.23m X 4.47m
Level: Basement - Family room 6.401m X 3.658m
Level: Lower - Full bathroom 2.591m X 1.829m
Level: Lower - Foyer 1.524m X 4.47m
Level: Main - Kitchen 5.029m X 3.658m
Level: Main - Living room 6.706m X 4.47m
Level: Main - Dining room 3.2m X 3.658m
Level: Main
- Listing source url Https://www.realtor.ca/real-estate/28513733/599-clifton-road-kelowna-glenmore
- Listing type identifier Idx

$-2,800
/ Month

