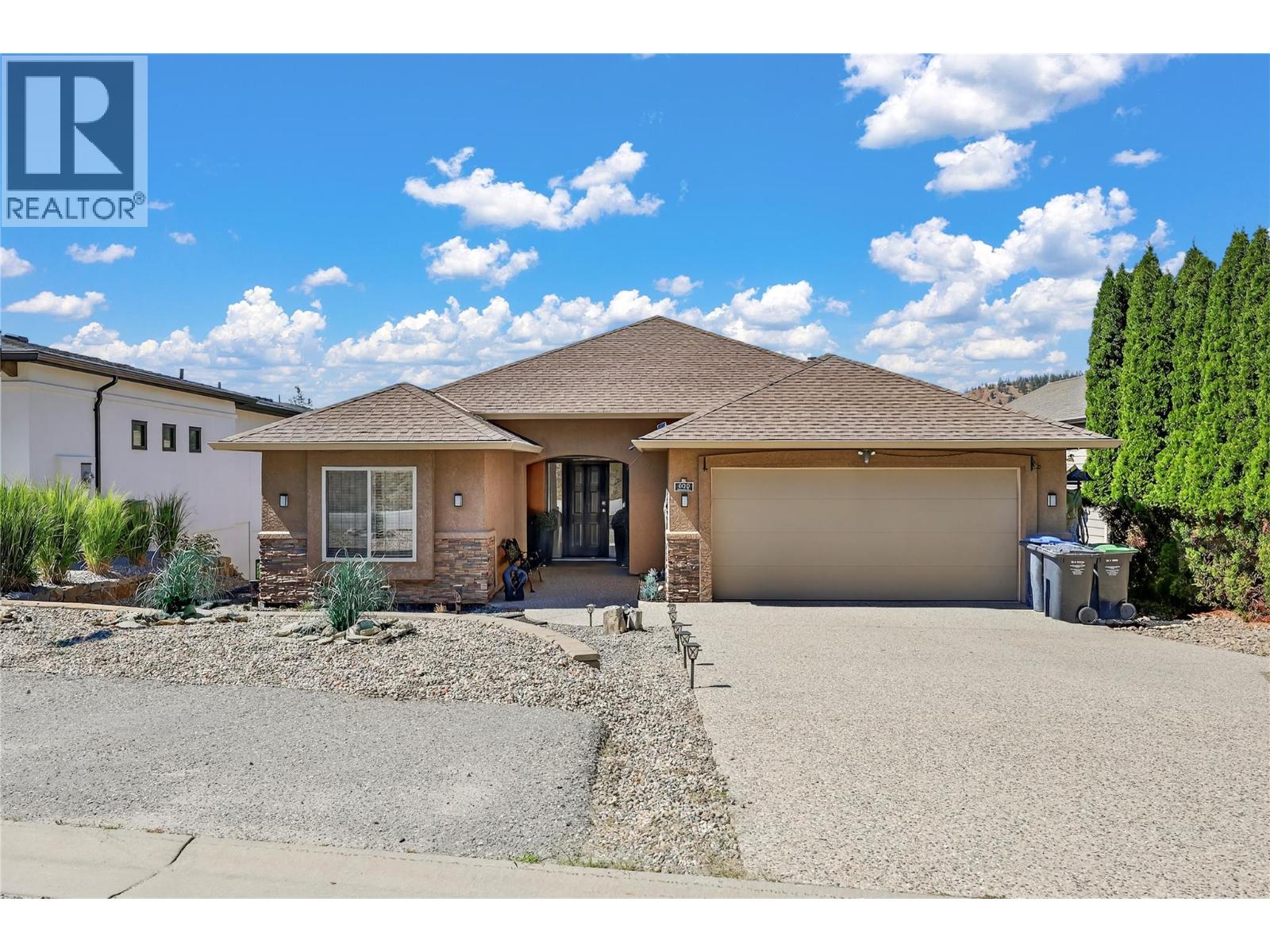- Houseful
- BC
- Kelowna
- North-East Glenmore
- 600 Denali Dr

Highlights
Description
- Home value ($/Sqft)$437/Sqft
- Time on Houseful53 days
- Property typeSingle family
- StyleRanch
- Neighbourhood
- Median school Score
- Lot size0.25 Acre
- Year built2003
- Garage spaces2
- Mortgage payment
Absolutely stunning 3,200 sqft walk-out rancher on sought-after Dilworth Mountain, offering breathtaking 180° views of mountains, orchards, and Lake Okanagan. This stylish Dilworth Homes built home boasts a bright, flowing open plan with vaulted ceilings, large windows, and top-end finishes. The main level features 3 bedrooms, a 3 sided gas fireplaces, and a spacious kitchen with stainless steel appliances and quartz countertops. The lower level offers 2 additional bedrooms, a wet bar, a gas fireplace, and a huge rec room—perfect for entertaining. Enjoy the outdoors with a large covered patio with sunshade, a covered deck, and a private, zeroscaped backyard with a gas fire-pit. Double garage with oversized driveway and extra parking pad. Natural gas BBQ hookup. Close to Lake Okanagan, downtown Kelowna, beaches, golf, and shopping—this home delivers luxury, comfort, and location in one perfect package. (id:63267)
Home overview
- Cooling Central air conditioning
- Heat type Forced air, see remarks
- Sewer/ septic Municipal sewage system
- # total stories 2
- # garage spaces 2
- # parking spaces 5
- Has garage (y/n) Yes
- # full baths 3
- # total bathrooms 3.0
- # of above grade bedrooms 5
- Flooring Carpeted, wood, tile
- Has fireplace (y/n) Yes
- Subdivision Dilworth mountain
- View City view, lake view, mountain view, valley view, view (panoramic)
- Zoning description Unknown
- Lot dimensions 0.25
- Lot size (acres) 0.25
- Building size 3202
- Listing # 10359424
- Property sub type Single family residence
- Status Active
- Recreational room 8.458m X 8.458m
Level: Basement - Other 4.699m X 3.835m
Level: Basement - Bedroom 4.318m X 3.861m
Level: Basement - Bathroom (# of pieces - 3) 2.489m X 1.981m
Level: Basement - Utility 3.886m X 2.235m
Level: Basement - Bedroom 4.013m X 2.896m
Level: Basement - Bathroom (# of pieces - 3) 2.261m X 1.651m
Level: Main - Ensuite bathroom (# of pieces - 4) 3.302m X 3.023m
Level: Main - Bedroom 3.429m X 3.023m
Level: Main - Primary bedroom 4.75m X 4.343m
Level: Main - Kitchen 3.912m X 3.81m
Level: Main - Living room 8.484m X 4.572m
Level: Main - Other 6.756m X 6.426m
Level: Main - Bedroom 3.734m X 3.175m
Level: Main
- Listing source url Https://www.realtor.ca/real-estate/28791090/600-denali-drive-kelowna-dilworth-mountain
- Listing type identifier Idx

$-3,733
/ Month












