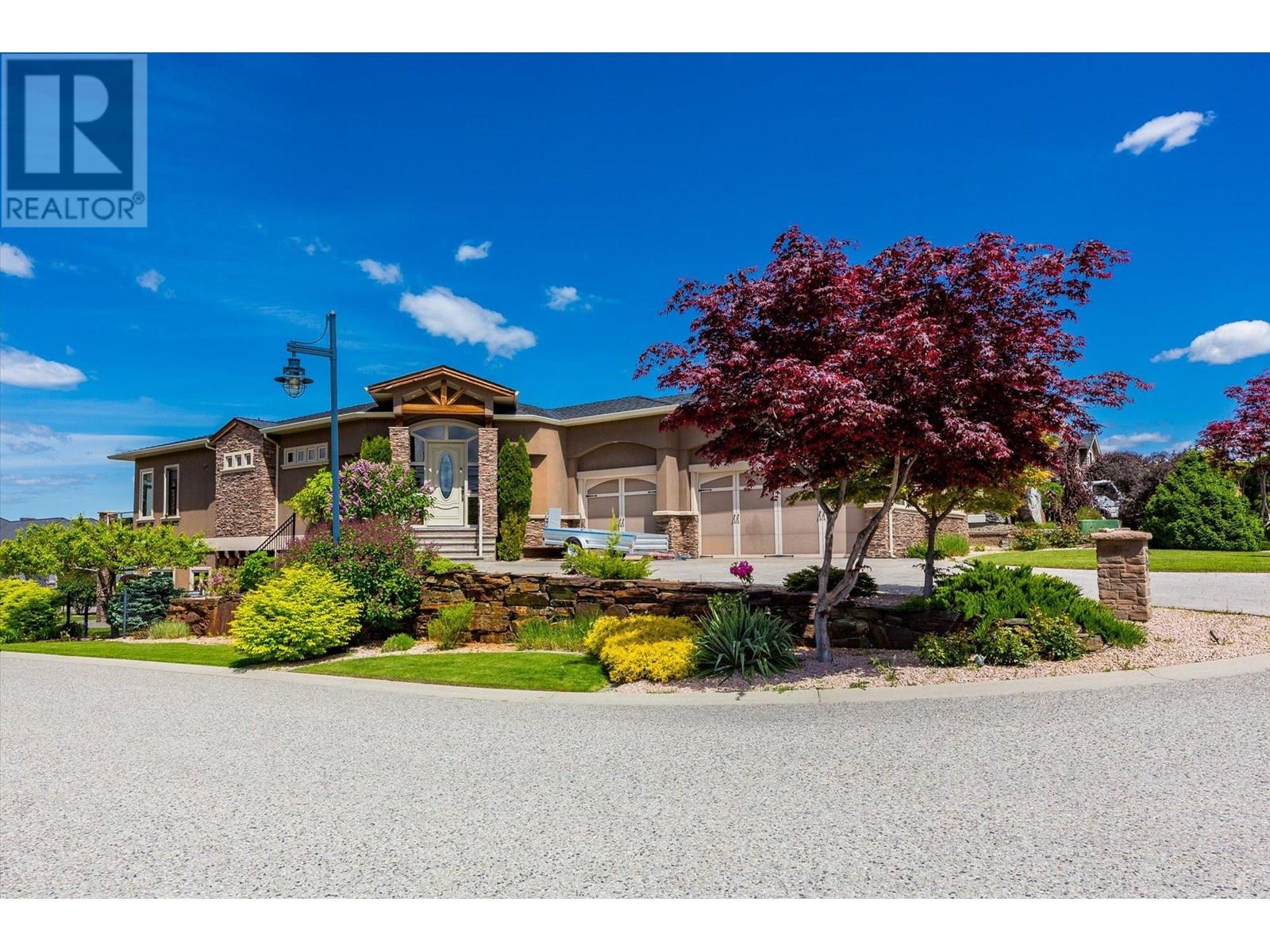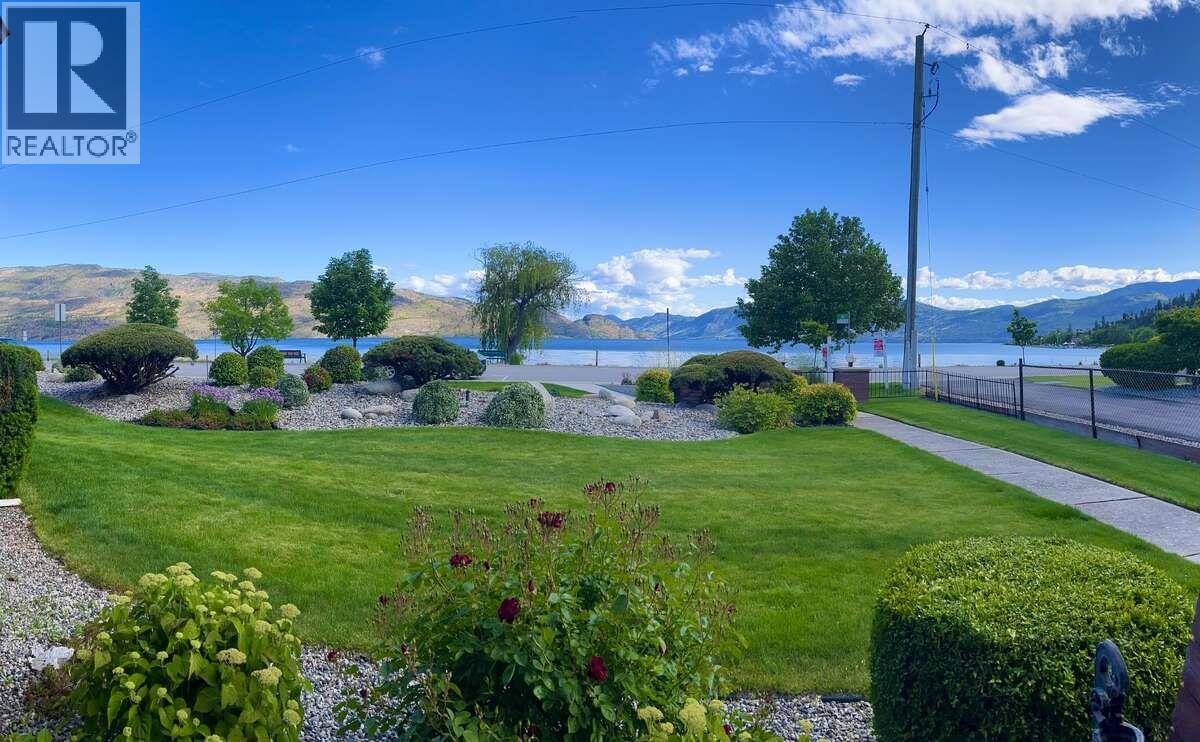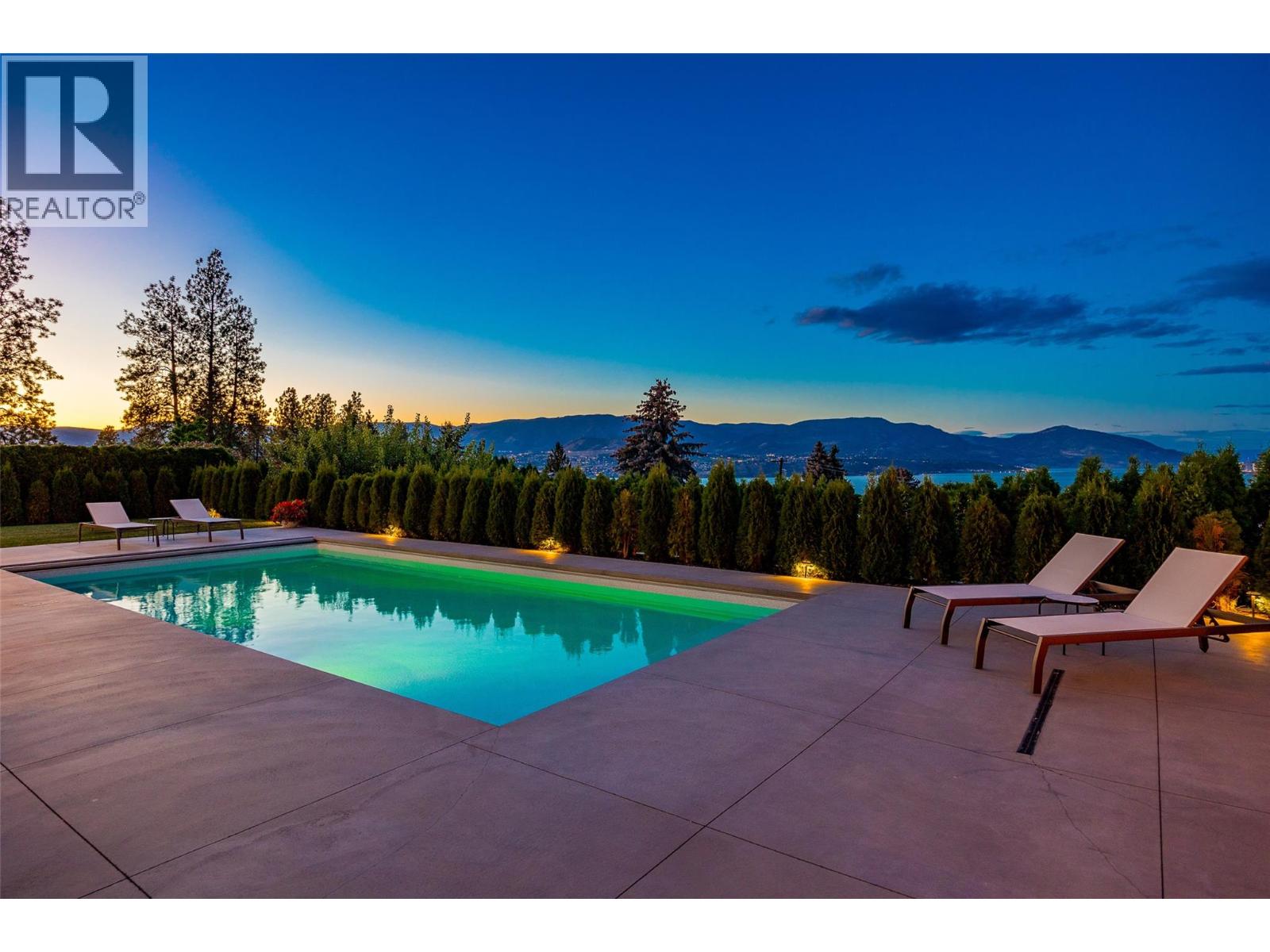
603 Arbor View Dr
603 Arbor View Dr
Highlights
Description
- Home value ($/Sqft)$400/Sqft
- Time on Houseful108 days
- Property typeSingle family
- StyleRanch
- Neighbourhood
- Median school Score
- Lot size8,276 Sqft
- Year built2007
- Garage spaces3
- Mortgage payment
Welcome to this Stunning 4-bedroom, 4-bathroom Walkout Rancher in Upper Mission! This 4,125+ sq. ft. masterpiece combines luxury, comfort, and functionality, making it perfect for families or anyone seeking upscale living. Highlights include landscaping with fruit trees, above-ground irrigation, and lighting—all wireless app-controlled. Oversized triple-car garage boasts 13' ceilings, ample storage, and space for toys or a workshop. You'll find 4 bedrooms and 4 bathrooms (3 full). Luxurious master retreat features a spacious 13x21 bedroom, a stunning 11x21 ensuite with granite finishes, heated floors, and a custom walk-in closet. The gourmet granite island kitchen has a deluxe KitchenAid appliance package, including a built-in coffee maker. Vaulted ceilings (10' and 12'), recessed lighting, transom panels, and solid vertical grain fir doors add elegance and character. A modern gym and office are perfect for a healthy and productive lifestyle. Hand-scraped maple-engineered hardwood flooring on the main level, 3 two-way fireplaces, and a fully fenced yard with a hot tub make this home ideal for relaxing or entertaining. The walkout lower level features a wet bar with granite countertops, built-in audio, and plenty of space for hosting. No expense was spared in construction, with granite throughout every room, including bathrooms and the laundry. This home blends practicality and luxury in a prime location. Don't miss the chance to own this incredible property in Upper Mission! (id:55581)
Home overview
- Cooling Central air conditioning
- Heat source Electric
- Heat type Forced air, see remarks
- Sewer/ septic Municipal sewage system
- # total stories 2
- Roof Unknown
- Fencing Fence
- # garage spaces 3
- # parking spaces 3
- Has garage (y/n) Yes
- # full baths 3
- # half baths 1
- # total bathrooms 4.0
- # of above grade bedrooms 4
- Flooring Hardwood, tile
- Community features Family oriented
- Subdivision Upper mission
- View Mountain view
- Zoning description Unknown
- Directions 2034909
- Lot desc Landscaped, level, underground sprinkler
- Lot dimensions 0.19
- Lot size (acres) 0.19
- Building size 4125
- Listing # 10348326
- Property sub type Single family residence
- Status Active
- Bedroom 4.089m X 4.216m
Level: Lower - Bathroom (# of pieces - 5) 2.565m X 2.718m
Level: Lower - Bathroom (# of pieces - 4) 2.972m X 1.651m
Level: Lower - Gym 3.48m X 5.055m
Level: Lower - Office 4.064m X 3.454m
Level: Lower - Recreational room 6.833m X 8.153m
Level: Lower - Bedroom 4.648m X 3.658m
Level: Lower - Other 1.88m X 2.972m
Level: Lower - Bedroom 4.47m X 4.343m
Level: Lower - Utility 4.115m X 1.981m
Level: Lower - Laundry 2.591m X 2.184m
Level: Main - Mudroom 2.591m X 1.93m
Level: Main - Dining room 2.743m X 3.937m
Level: Main - Foyer 2.438m X 5.08m
Level: Main - Other 3.124m X 2.692m
Level: Main - Living room 3.835m X 6.782m
Level: Main - Primary bedroom 4.242m X 6.426m
Level: Main - Kitchen 3.2m X 5.258m
Level: Main - Other 4.242m X 3.226m
Level: Main - Other 6.858m X 9.957m
Level: Main
- Listing source url Https://www.realtor.ca/real-estate/28337008/603-arbor-view-drive-kelowna-upper-mission
- Listing type identifier Idx

$-4,400
/ Month












