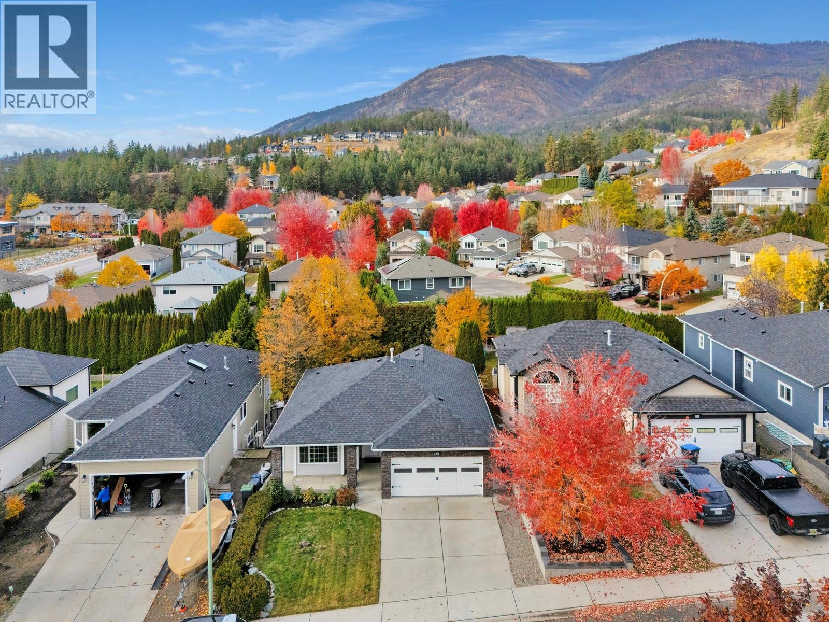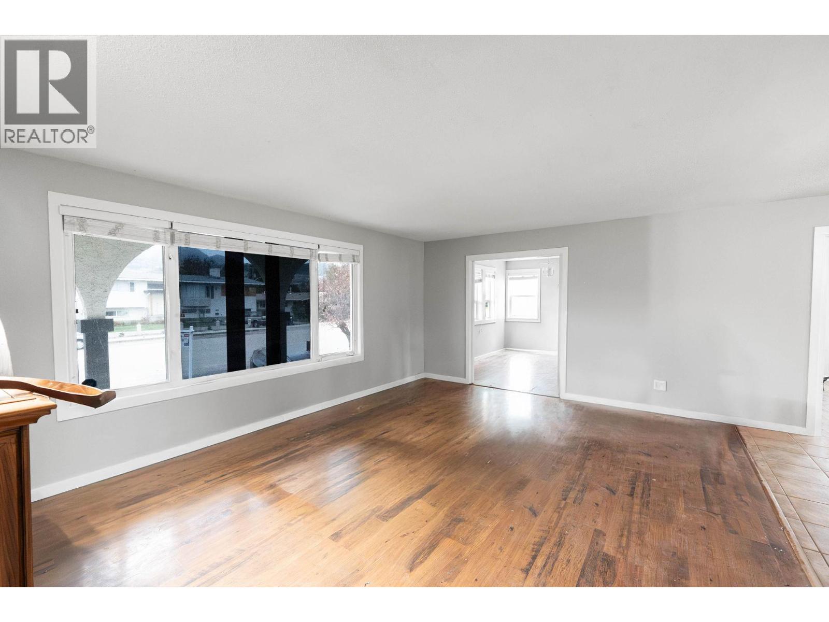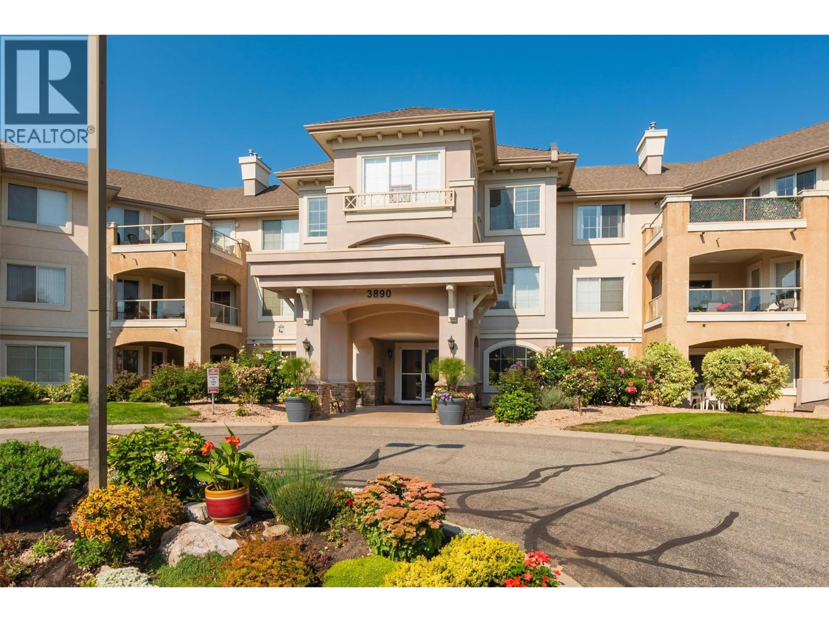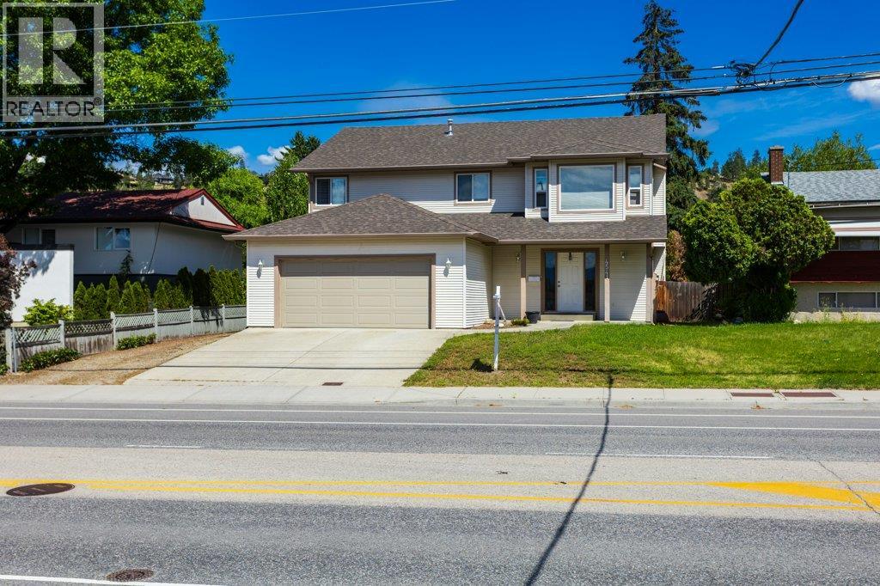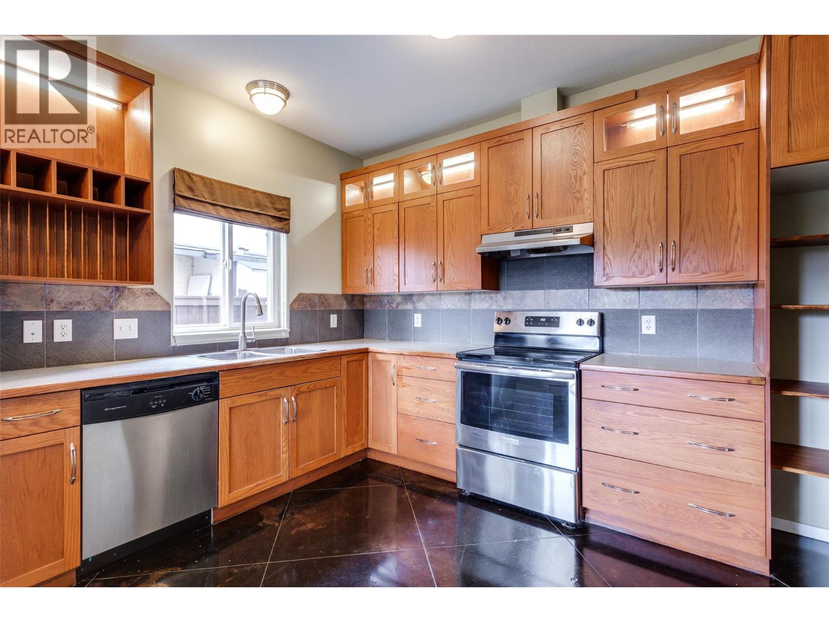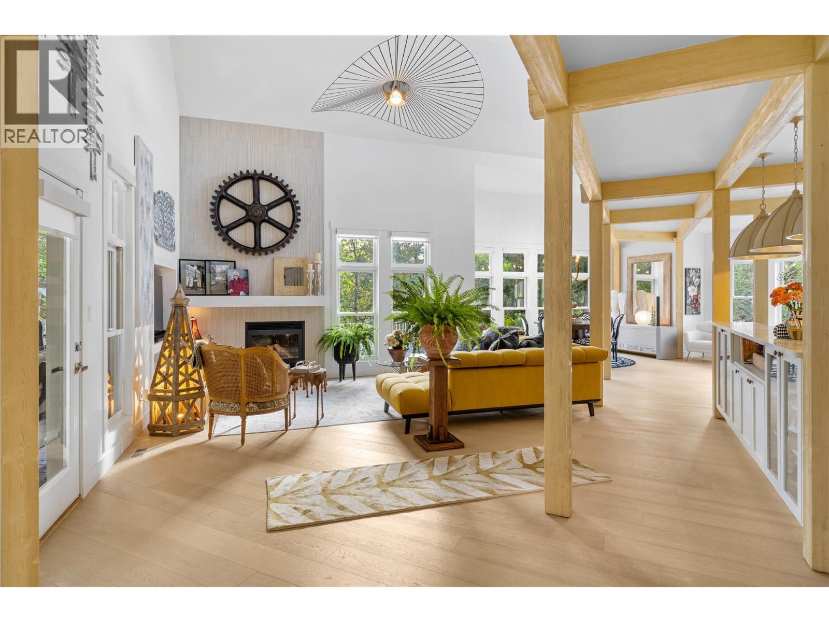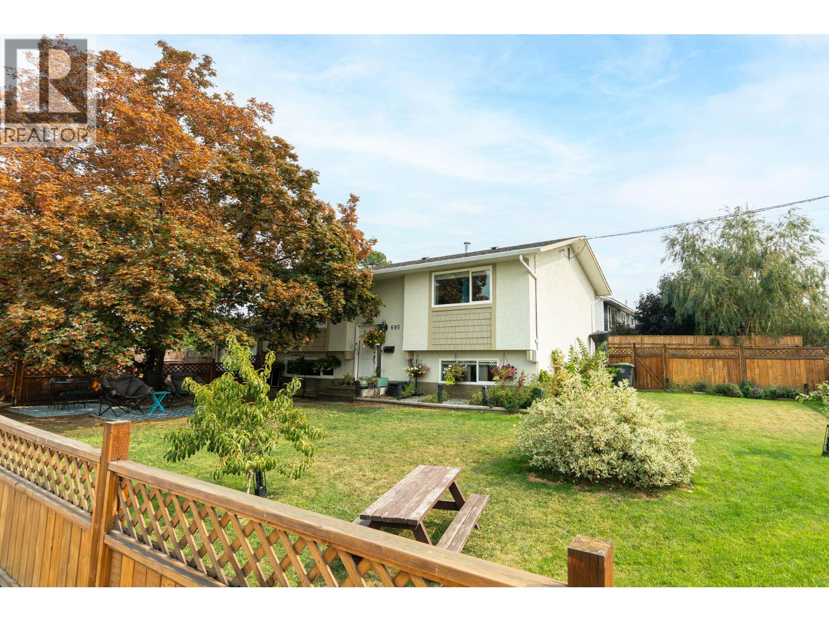
605 Stirling Rd
605 Stirling Rd
Highlights
Description
- Home value ($/Sqft)$483/Sqft
- Time on Houseful52 days
- Property typeSingle family
- Neighbourhood
- Median school Score
- Lot size8,712 Sqft
- Year built1973
- Garage spaces1
- Mortgage payment
Stop Scrolling—This Is the One! Completely renovated from top to bottom, this 4-bedroom, 2-bath family home is an absolute showstopper. Step inside to a bright open-concept floor plan with a large kitchen island, spacious dining and living areas, and a seamless walkout to your large back deck; perfect for entertaining. The layout is designed for easy family living with space that feels both connected and private. Upstairs, you’ll find two bedrooms and a full bathroom, while the primary suite is set apart downstairs with its own bathroom and direct access to the laundry room with loads of storage. A comfortable family room is ready for cozy movie nights, and another bright bedroom downstairs adds flexibility for kids, guests, or a home office. Over the last 10 years, no detail was missed: California Closet systems, a fully fenced lot, privacy hedges, flower gardens, new irrigation and an outdoor shed. This home truly shines inside and out! The large corner lot offers RV parking, space for a future shop, and room to play. Families will love being steps from several schools, while commuters will appreciate the easy access to the city bus route. And here’s the kicker: it’s zoned MF1, giving you incredible investment potential and future development options—all while enjoying a move-in ready dream home today. Stop dreaming and start packing—this home is ready for you! (id:63267)
Home overview
- Cooling Central air conditioning
- Heat type Forced air, see remarks
- Sewer/ septic Municipal sewage system
- # total stories 2
- Roof Unknown
- Fencing Fence
- # garage spaces 1
- # parking spaces 6
- Has garage (y/n) Yes
- # full baths 2
- # total bathrooms 2.0
- # of above grade bedrooms 4
- Flooring Carpeted, laminate, tile
- Subdivision Rutland south
- View Mountain view
- Zoning description Unknown
- Directions 1986471
- Lot desc Landscaped, level, underground sprinkler
- Lot dimensions 0.2
- Lot size (acres) 0.2
- Building size 1757
- Listing # 10362026
- Property sub type Single family residence
- Status Active
- Full bathroom 2.286m X 2.007m
Level: Basement - Primary bedroom 4.928m X 3.454m
Level: Basement - Utility 1.829m X 0.838m
Level: Basement - Laundry 5.461m X 2.667m
Level: Basement - Recreational room 5.715m X 3.454m
Level: Basement - Bedroom 3.886m X 2.946m
Level: Basement - Kitchen 4.039m X 3.073m
Level: Main - Living room 4.851m X 4.14m
Level: Main - Dining room 2.769m X 3.073m
Level: Main - Bathroom (# of pieces - 4) 1.727m X 2.972m
Level: Main - Foyer 1.854m X 0.991m
Level: Main - Bedroom 4.216m X 3.073m
Level: Main - Bedroom 3.2m X 2.972m
Level: Main
- Listing source url Https://www.realtor.ca/real-estate/28851167/605-stirling-road-kelowna-rutland-south
- Listing type identifier Idx

$-2,264
/ Month







