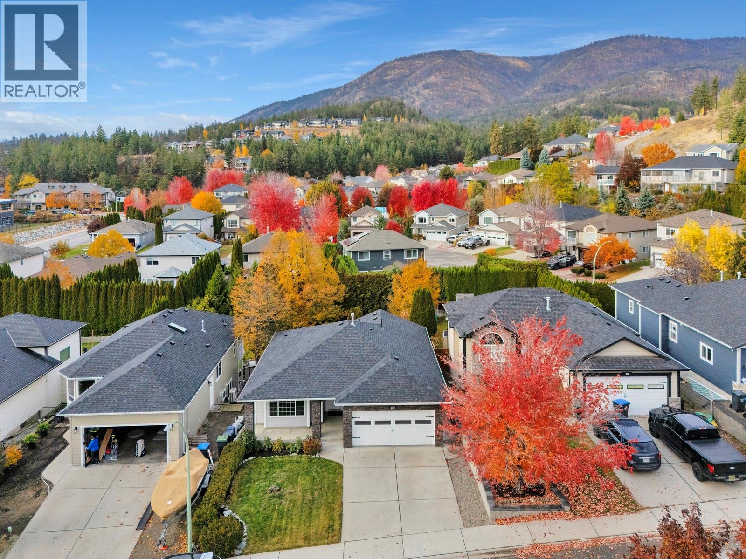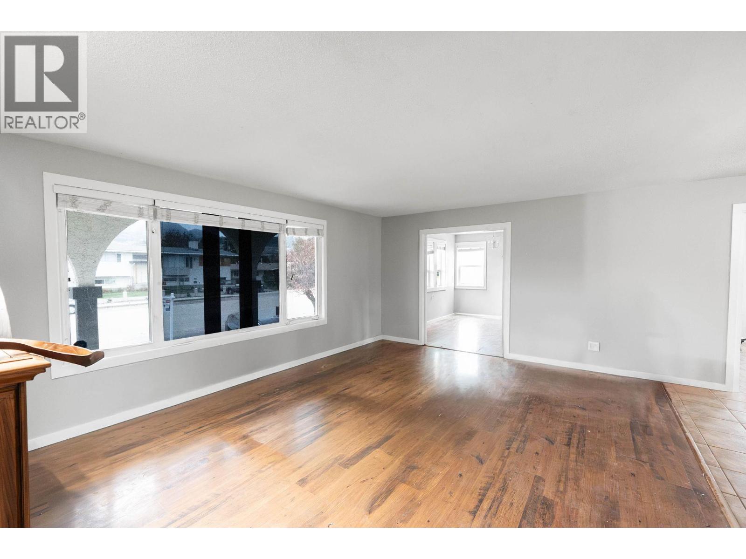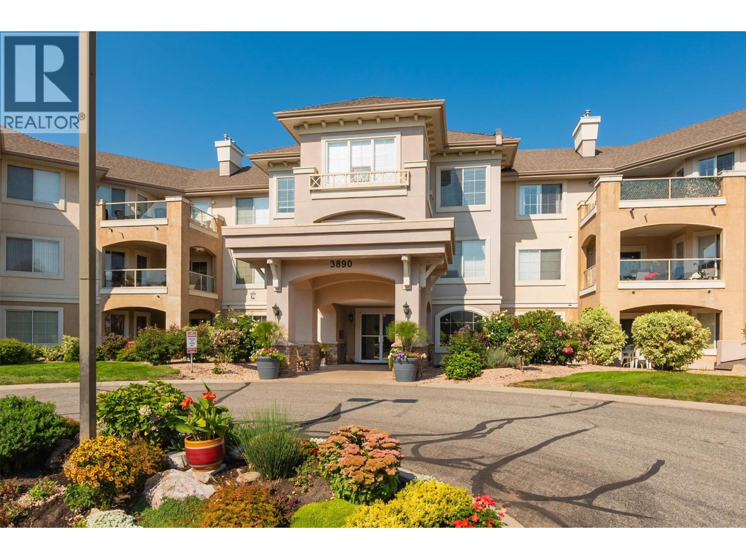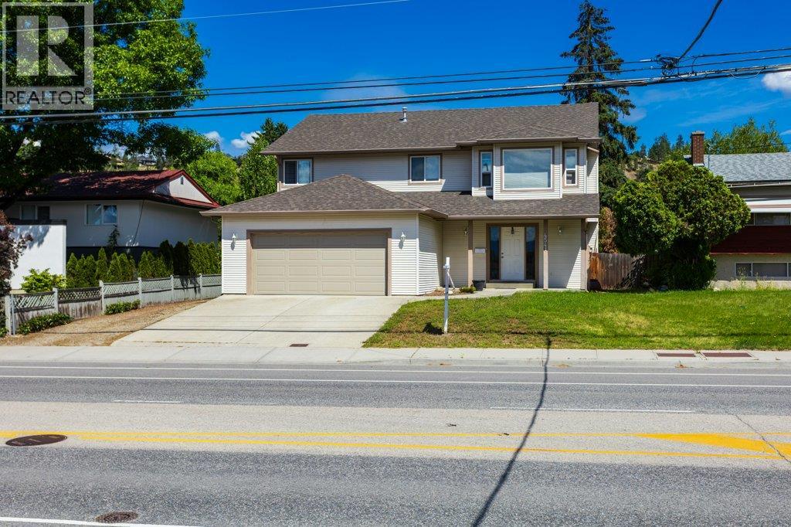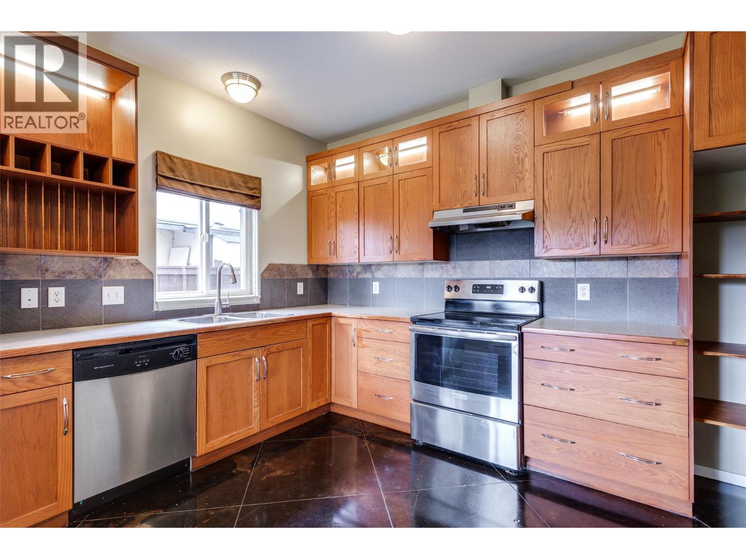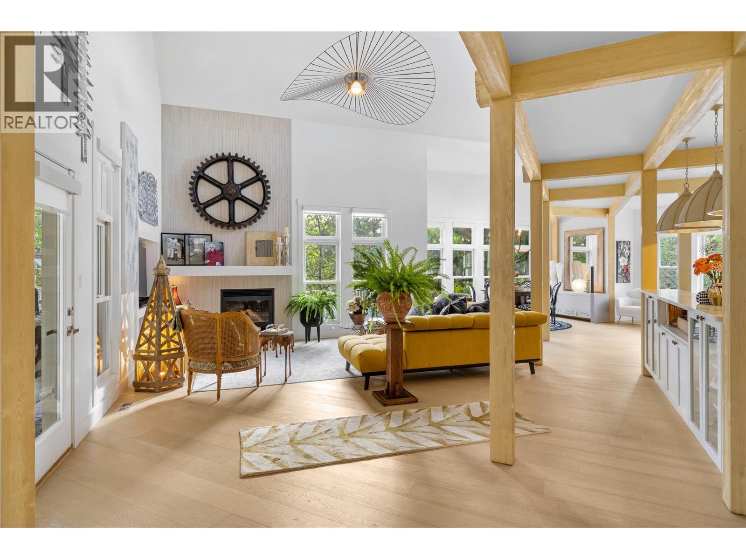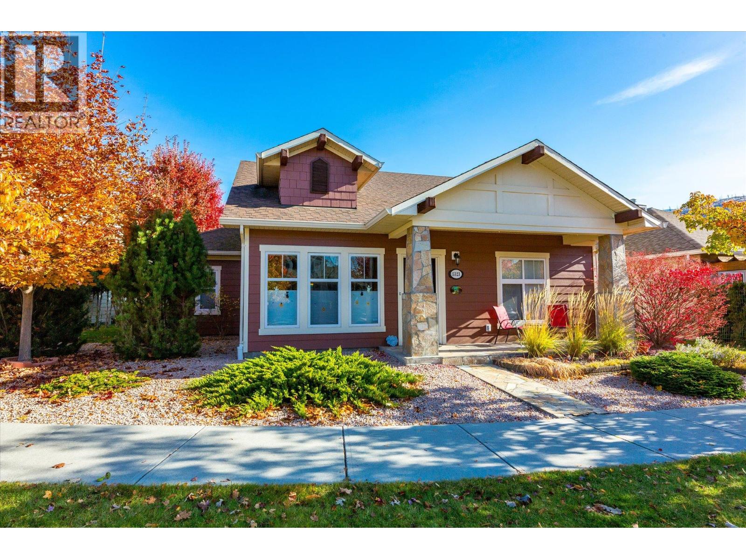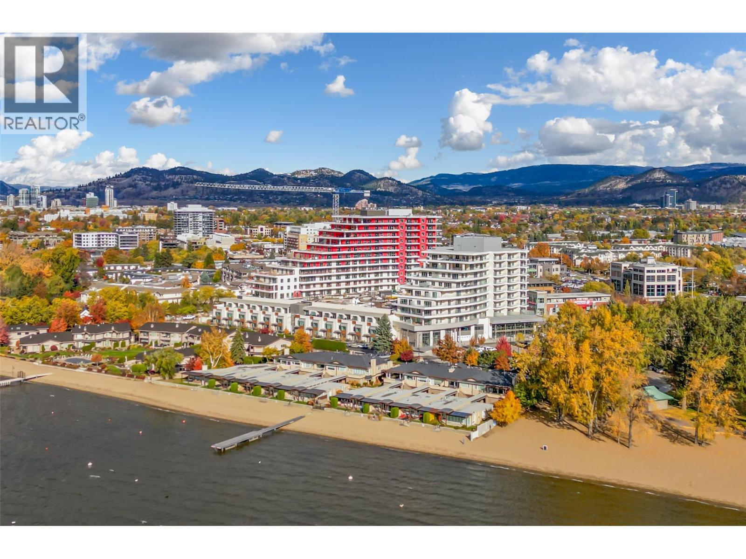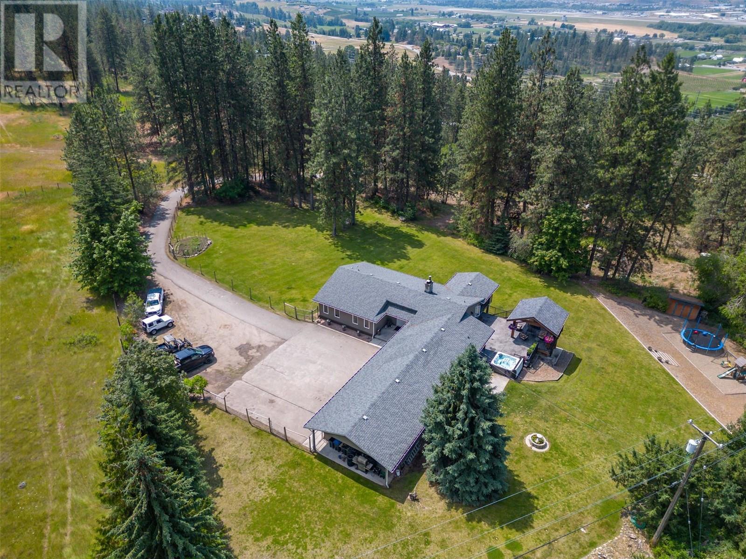
Highlights
Description
- Home value ($/Sqft)$522/Sqft
- Time on Houseful128 days
- Property typeSingle family
- StyleRanch
- Median school Score
- Lot size6.27 Acres
- Year built1991
- Garage spaces4
- Mortgage payment
Welcome to your private paradise—an exceptional 6+ acre package nestled in nature. The walkout rancher offers well over 3,000 sq ft of thoughtfully designed living space. The main level features 3 bedrooms, including a luxurious oversized primary with a 4-piece ensuite, under cabinet lighting and a jetted rain shower. A formal dining room, cozy living area with a striking stone fireplace, and a chef’s kitchen with wall oven, quartz counters and a massive island take family gatherings to the next level. Step directly onto your stamped concrete patio, where two covered seating areas—including a custom fir pergola—and a hot tub await. Perfect for hosting or relaxing in total privacy. The walkout lower level offers a den, full bath, spacious games/rec room, gym, and ample storage, all with a wall of windows showcasing the peaceful, tree-lined yard. The fully fenced yard is a picture perfect 10/10. The property features several flat areas and provides space to create your dream lifestyle. Many other extras here including a Big Blue R/O & UV filtration system, central A/C, irrigation, new HWT, and don't forget the 4-car attached garage. Peace, privacy, and possibility await. (id:63267)
Home overview
- Cooling Central air conditioning, heat pump
- Heat source Electric, wood
- Heat type Forced air, stove, see remarks
- Sewer/ septic Septic tank
- # total stories 2
- # garage spaces 4
- # parking spaces 15
- Has garage (y/n) Yes
- # full baths 3
- # total bathrooms 3.0
- # of above grade bedrooms 3
- Flooring Carpeted, mixed flooring, wood
- Has fireplace (y/n) Yes
- Subdivision Ellison
- Zoning description Unknown
- Directions 2060721
- Lot desc Underground sprinkler
- Lot dimensions 6.27
- Lot size (acres) 6.27
- Building size 3440
- Listing # 10353954
- Property sub type Single family residence
- Status Active
- Full bathroom 2.261m X 2.184m
Level: Lower - Den 7.264m X 3.759m
Level: Lower - Utility 8.534m X 1.702m
Level: Lower - Gym 4.648m X 3.886m
Level: Lower - Recreational room 11.913m X 6.629m
Level: Lower - Storage 6.883m X 3.658m
Level: Lower - Ensuite bathroom (# of pieces - 4) 4.115m X 1.829m
Level: Main - Foyer 3.683m X 1.93m
Level: Main - Kitchen 6.706m X 4.14m
Level: Main - Bedroom 3.378m X 2.87m
Level: Main - Bathroom (# of pieces - 4) 2.438m X 2.311m
Level: Main - Laundry 3.023m X 1.676m
Level: Main - Bedroom 3.327m X 2.896m
Level: Main - Dining room 3.912m X 3.658m
Level: Main - Primary bedroom 4.445m X 4.115m
Level: Main - Living room 5.436m X 4.775m
Level: Main
- Listing source url Https://www.realtor.ca/real-estate/28527109/6051-postill-lake-road-kelowna-ellison
- Listing type identifier Idx

$-4,792
/ Month





