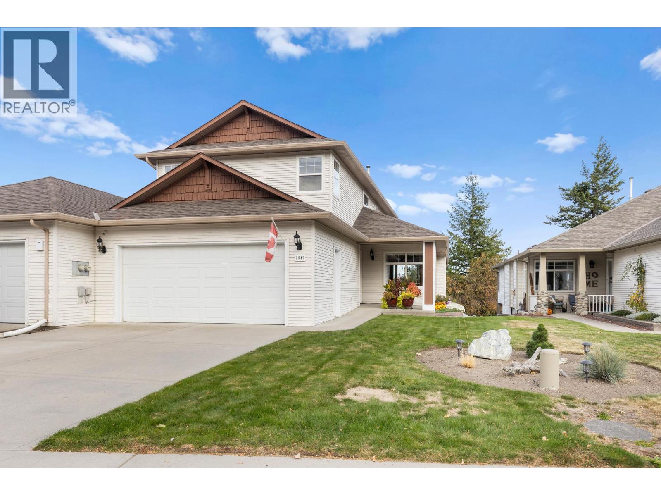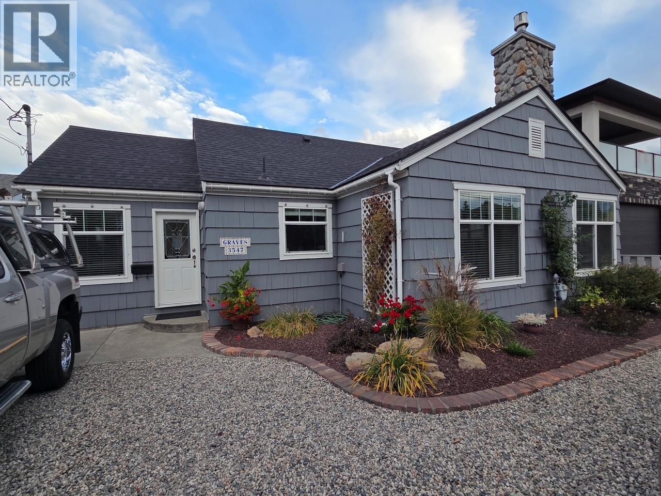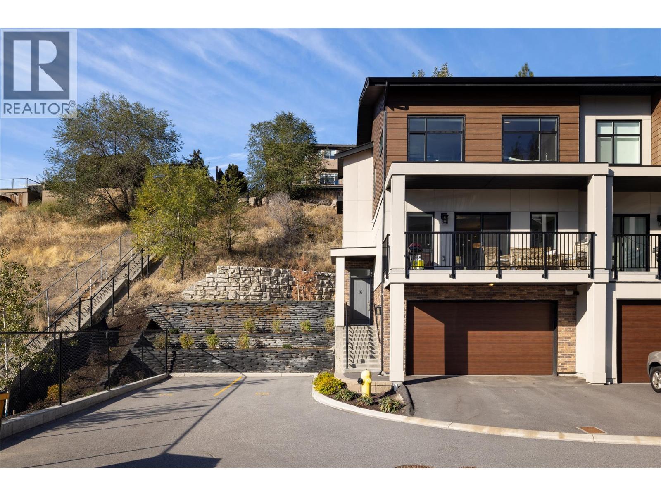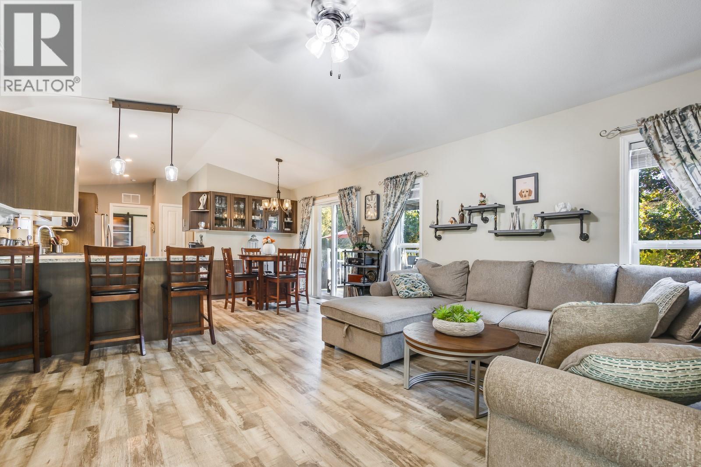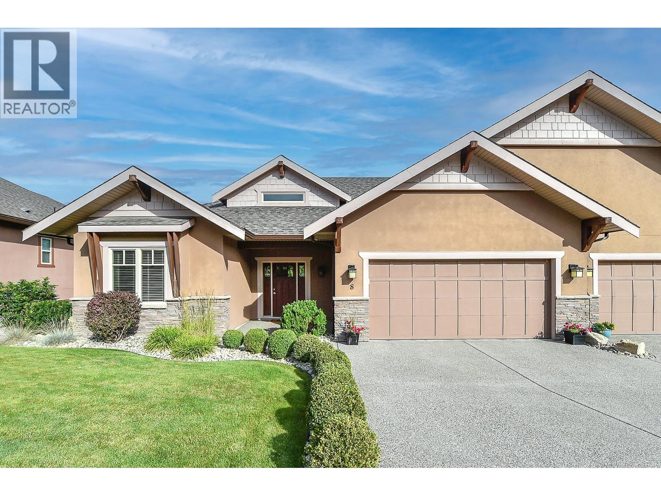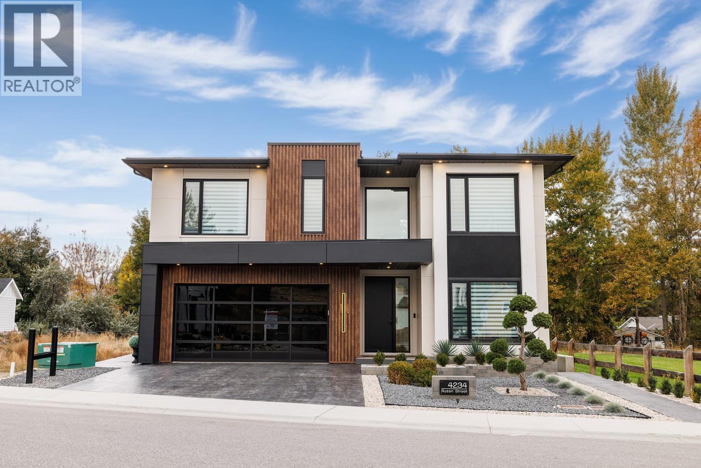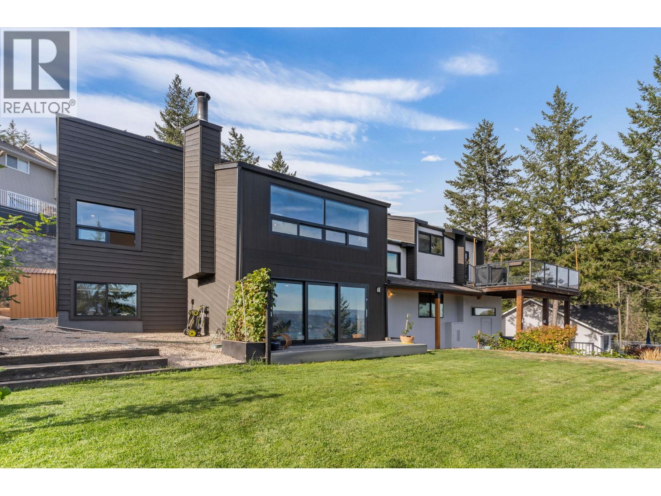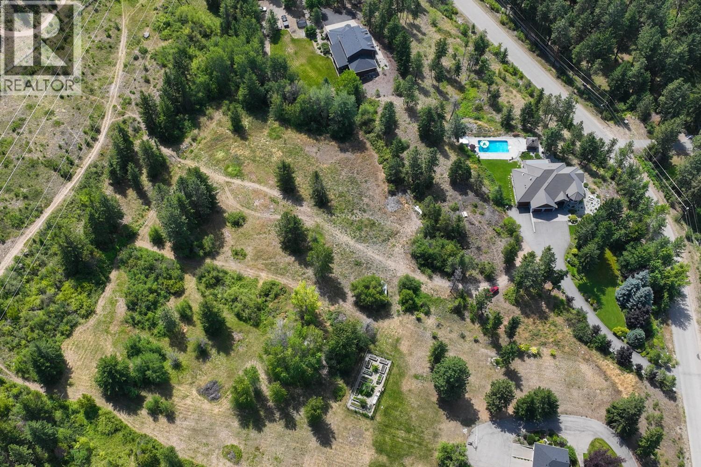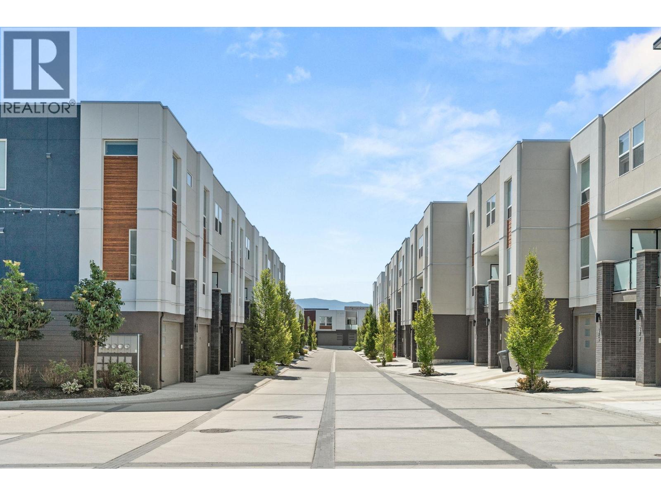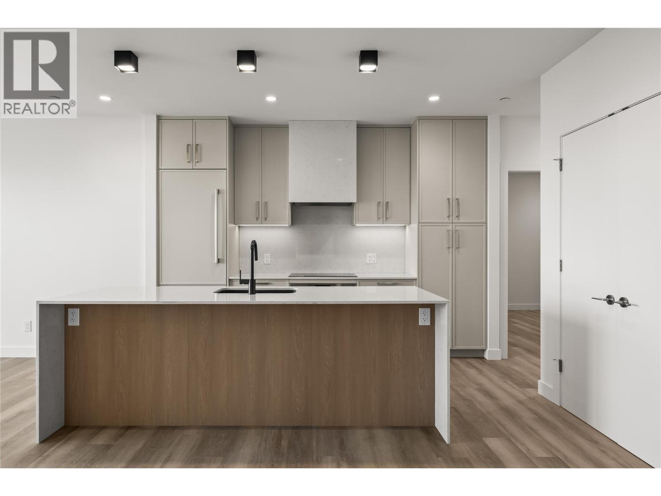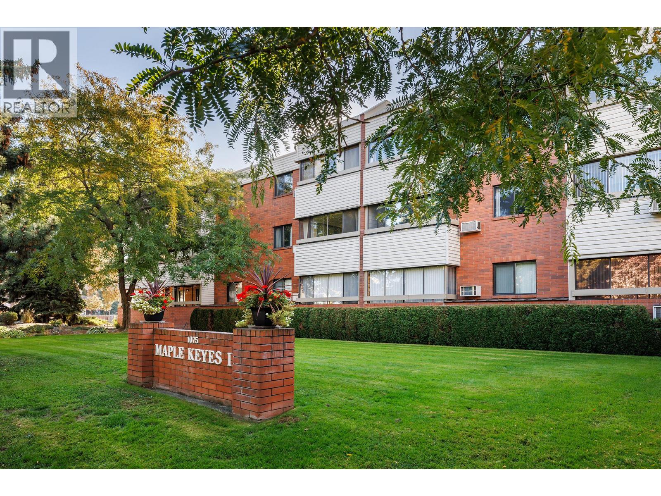
Highlights
Description
- Home value ($/Sqft)$346/Sqft
- Time on Housefulnew 2 days
- Property typeSingle family
- Neighbourhood
- Median school Score
- Lot size6,970 Sqft
- Year built2005
- Garage spaces2
- Mortgage payment
Welcome to your new home in the highly desirable Quarry neighbourhood, located in Kelowna’s Middle Mission! This beautifully cared-for family residence boasts 5bdrms & 4baths and is just steps from a lovely park & the school bus stop, making it ideal for families of all ages. The bright, spacious main living area features hrdwd floors, a welcoming living rm w/cozy f/p, a large dining area with backyard vistas & a kitchen designed for everyday living w/maple glazed cabinetry, newer quartz counters, SS appl., a pantry & a sit-up island! From the main level, step outside to your very own private sanctuary—a beautifully landscaped, fenced backyard complete w/stream water feature, charming vine-covered terrace, gas BBQ hookup & Arctic Spa hot tub! The main level primary suite offers quiet backyard views, is steps to the hot tub & features 4pc ensuite w/soaker tub & glass shower & heated floors. Completing the main level is a den/office just off the front entry and a convenient mud/laundry room with ample storage. Upstairs, you’ll find 2 great sized bdrms, a full bath & a large family room with lake views! The fully finished basement adds 2 more bdrms, another full bath, media room & gym! With an oversized dbl gar., tons of storage & prime location...just minutes to upper & lower mission, parks, trails & schools, this home offers the perfect blend of comfort, convenience & family-friendly living! This home ticks all the boxes! Get inside today. (id:63267)
Home overview
- Cooling Central air conditioning
- Heat type Forced air, see remarks
- Sewer/ septic Municipal sewage system
- # total stories 3
- Fencing Fence
- # garage spaces 2
- # parking spaces 5
- Has garage (y/n) Yes
- # full baths 3
- # half baths 1
- # total bathrooms 4.0
- # of above grade bedrooms 5
- Has fireplace (y/n) Yes
- Community features Family oriented
- Subdivision Upper mission
- View Mountain view
- Zoning description Unknown
- Directions 1502329
- Lot desc Underground sprinkler
- Lot dimensions 0.16
- Lot size (acres) 0.16
- Building size 3998
- Listing # 10365765
- Property sub type Single family residence
- Status Active
- Family room 5.207m X 6.706m
Level: 2nd - Bedroom 4.826m X 6.248m
Level: 2nd - Bedroom 3.886m X 3.505m
Level: 2nd - Bathroom (# of pieces - 4) 2.692m X 3.175m
Level: 2nd - Bedroom 3.607m X 3.632m
Level: Basement - Utility 5.436m X 2.642m
Level: Basement - Gym 4.851m X 4.496m
Level: Basement - Media room 5.588m X 5.944m
Level: Basement - Bathroom (# of pieces - 3) 3.454m X 2.362m
Level: Basement - Bedroom 3.785m X 3.454m
Level: Basement - Living room 5.029m X 5.893m
Level: Main - Other 6.579m X 9.271m
Level: Main - Ensuite bathroom (# of pieces - 4) 3.2m X 2.769m
Level: Main - Laundry 3.302m X 2.565m
Level: Main - Den 3.937m X 4.039m
Level: Main - Other 2.159m X 2.769m
Level: Main - Dining room 2.692m X 2.54m
Level: Main - Foyer 2.642m X 2.642m
Level: Main - Primary bedroom 4.521m X 5.613m
Level: Main - Kitchen 4.343m X 3.734m
Level: Main
- Listing source url Https://www.realtor.ca/real-estate/28998361/607-quarry-avenue-kelowna-upper-mission
- Listing type identifier Idx

$-3,693
/ Month

